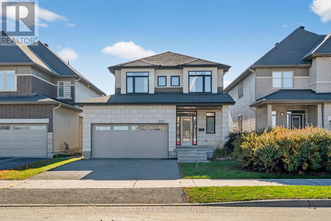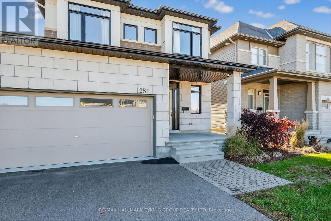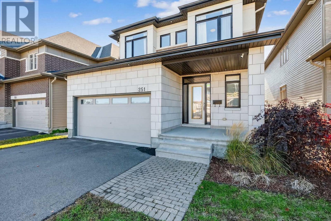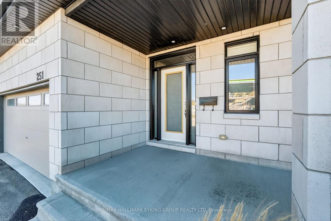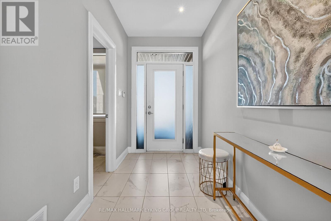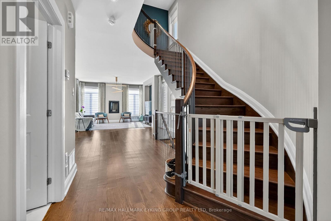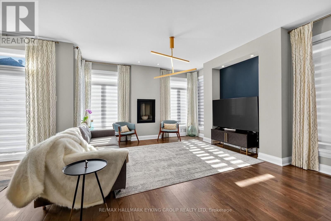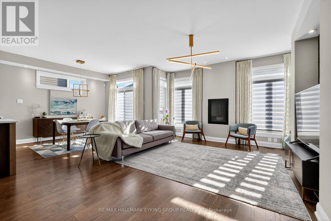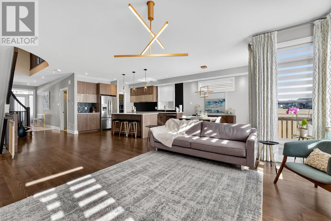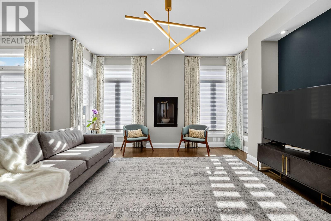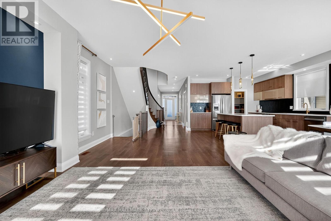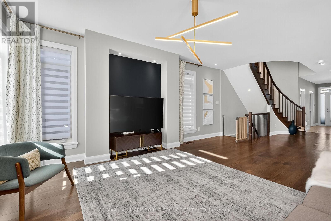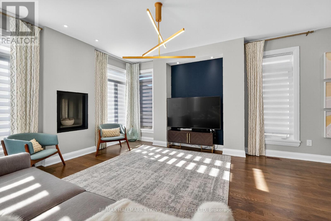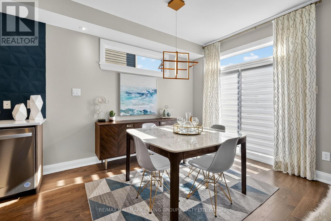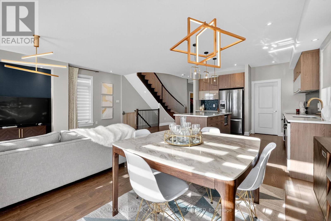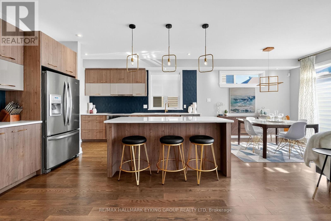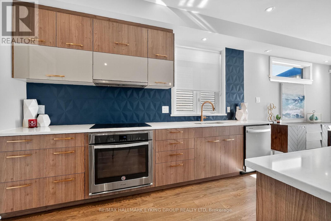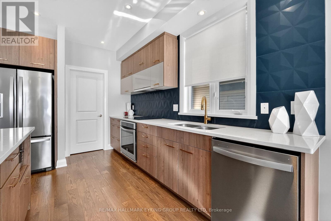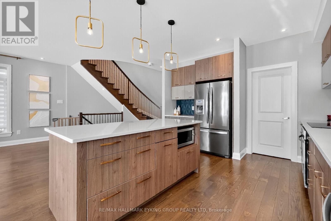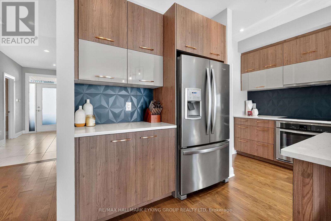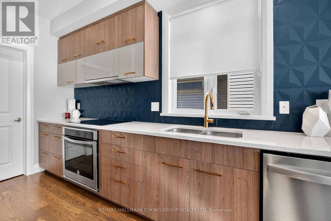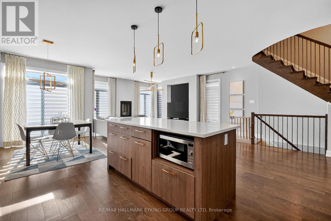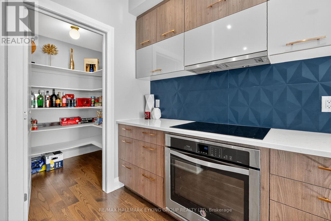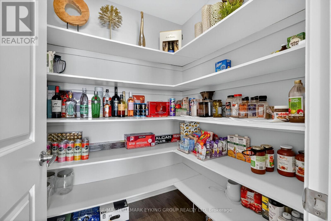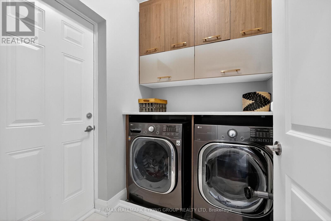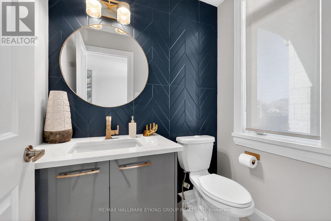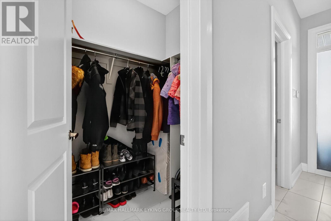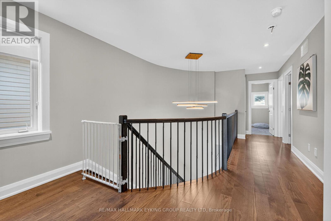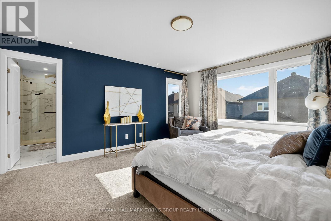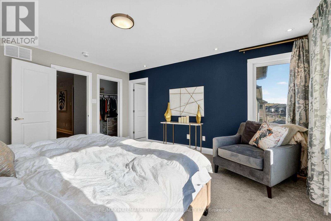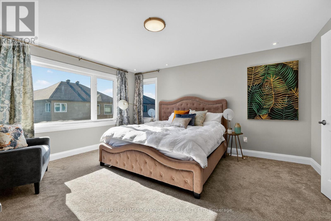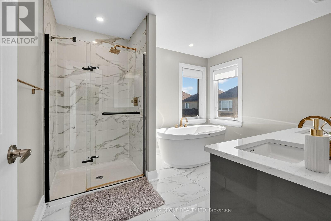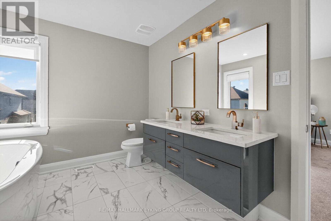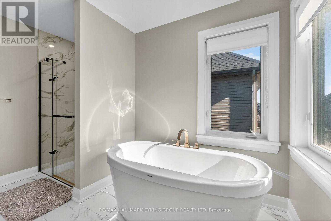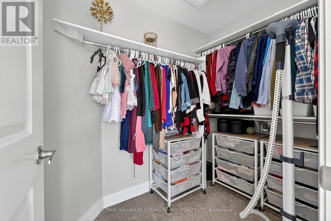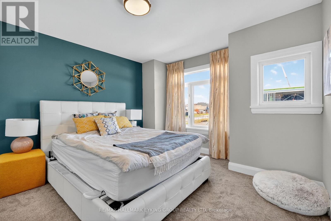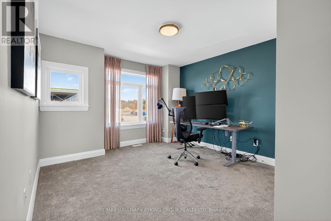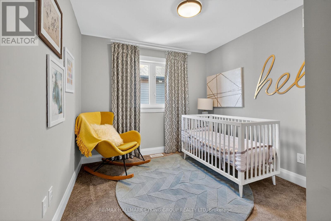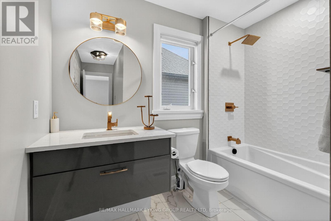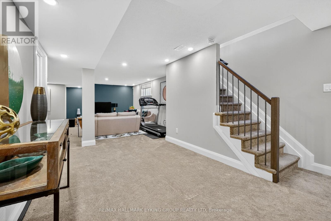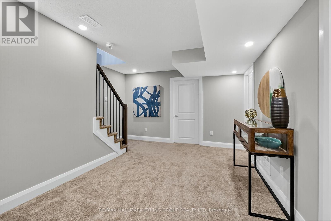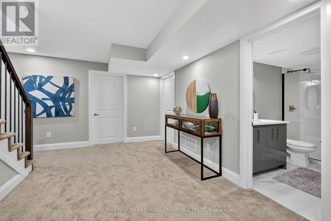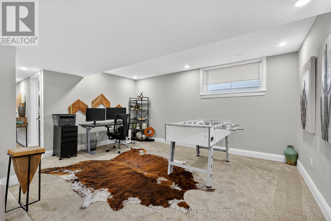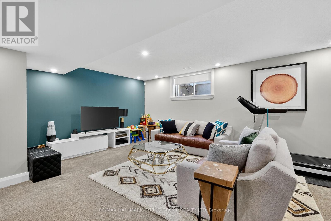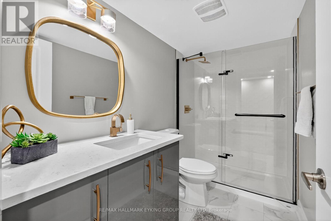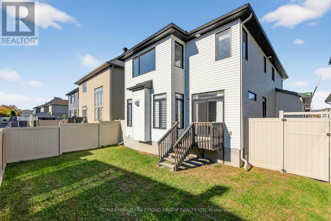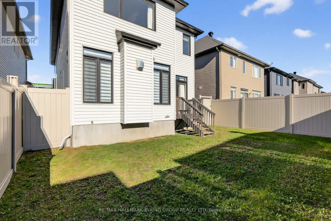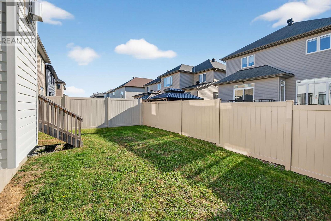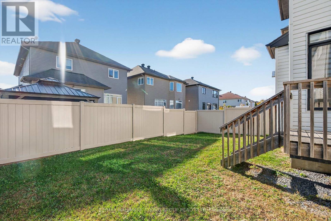251 Joshua Street Ottawa, Ontario K1W 0H3
$929,000
Welcome to this stunning former show home featuring over $200,000 in premium upgrades and impeccable design throughout! Perfectly positioned across from the brand-new Spring Valley Drive Public Elementary School, this home combines luxurious living with everyday convenience. Step inside to a bright, south-facing layout filled with natural light. The open-concept main floor showcases a beautifully upgraded kitchen with high-end finishes, a walk-in pantry, and a spacious island ideal for family gatherings or entertaining. Just off the entrance, a walk-in closet and mudroom provide exceptional functionality and organization for busy households. Upstairs, you'll find four generous bedrooms including a luxurious primary suite with a spa-inspired ensuite and ample closet space. The additional bedrooms offer flexibility for family, guests, or home office needs. The fully finished basement extends your living space with a large recreation area and a full bathroom, perfect for movie nights, a fitness zone, or an in-law suite. Outside, enjoy a private backyard with room to relax and play-all while taking in the benefits of a sunny southern exposure. With showhome-quality craftsmanship, thoughtful design, and a prime location steps from the new school, parks, and amenities, this home is truly move-in ready and one-of-a-kind. (id:19720)
Property Details
| MLS® Number | X12492122 |
| Property Type | Single Family |
| Community Name | 2013 - Mer Bleue/Bradley Estates/Anderson Park |
| Equipment Type | Water Heater |
| Parking Space Total | 4 |
| Rental Equipment Type | Water Heater |
Building
| Bathroom Total | 4 |
| Bedrooms Above Ground | 4 |
| Bedrooms Total | 4 |
| Amenities | Fireplace(s) |
| Appliances | Garage Door Opener Remote(s), Cooktop, Dishwasher, Dryer, Oven, Washer, Refrigerator |
| Basement Development | Finished |
| Basement Type | Full (finished) |
| Construction Style Attachment | Detached |
| Cooling Type | Central Air Conditioning |
| Exterior Finish | Stone |
| Fireplace Present | Yes |
| Fireplace Total | 1 |
| Foundation Type | Poured Concrete |
| Half Bath Total | 1 |
| Heating Fuel | Natural Gas |
| Heating Type | Forced Air |
| Stories Total | 2 |
| Size Interior | 2,000 - 2,500 Ft2 |
| Type | House |
| Utility Water | Municipal Water |
Parking
| Attached Garage | |
| Garage |
Land
| Acreage | No |
| Sewer | Sanitary Sewer |
| Size Depth | 93 Ft ,6 In |
| Size Frontage | 37 Ft ,7 In |
| Size Irregular | 37.6 X 93.5 Ft |
| Size Total Text | 37.6 X 93.5 Ft |
Rooms
| Level | Type | Length | Width | Dimensions |
|---|---|---|---|---|
| Second Level | Primary Bedroom | 4.65 m | 4.24 m | 4.65 m x 4.24 m |
| Second Level | Bedroom 2 | 4.17 m | 3.56 m | 4.17 m x 3.56 m |
| Second Level | Bedroom 3 | 3.71 m | 2.78 m | 3.71 m x 2.78 m |
| Second Level | Bedroom 4 | 2.87 m | 2.8 m | 2.87 m x 2.8 m |
| Main Level | Foyer | 2.53 m | 1.72 m | 2.53 m x 1.72 m |
| Main Level | Living Room | 4.89 m | 4.24 m | 4.89 m x 4.24 m |
| Main Level | Dining Room | 3.56 m | 2.86 m | 3.56 m x 2.86 m |
| Main Level | Kitchen | 3.29 m | 3.27 m | 3.29 m x 3.27 m |
| Main Level | Laundry Room | 2.06 m | 1.64 m | 2.06 m x 1.64 m |
Utilities
| Cable | Available |
| Electricity | Installed |
| Sewer | Installed |
Contact Us
Contact us for more information

Josh Eyking
Broker of Record
www.eykingofhomes.com/
214 - 610 Bronson Avenue
Ottawa, Ontario K1S 4E6
(613) 369-6000
www.eykingofhomes.com/


