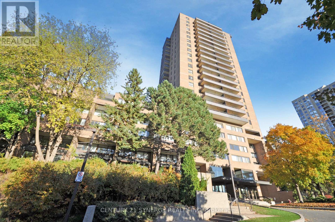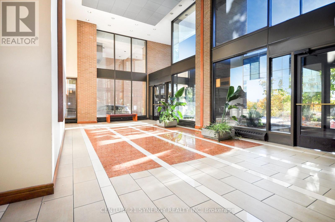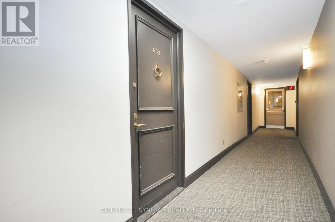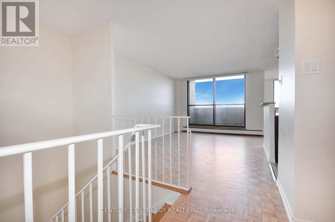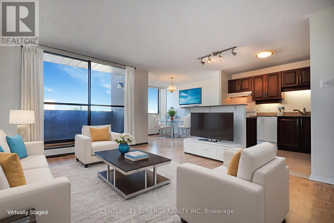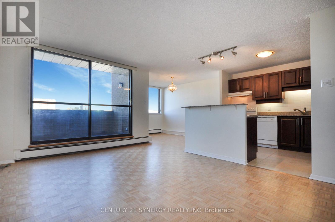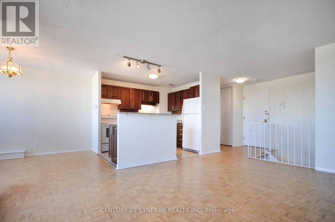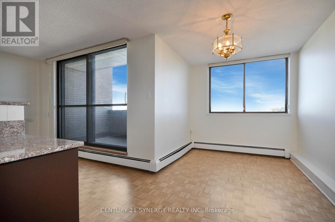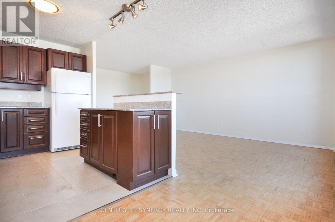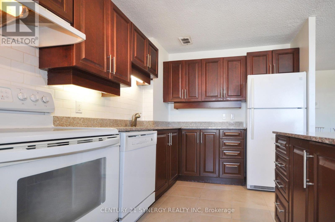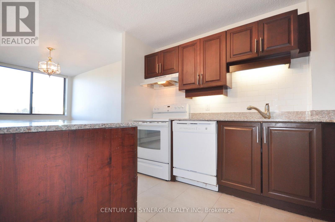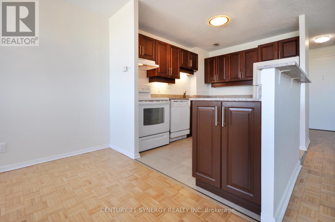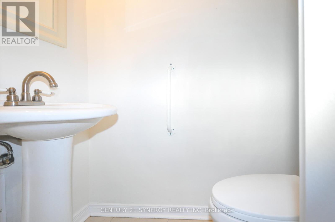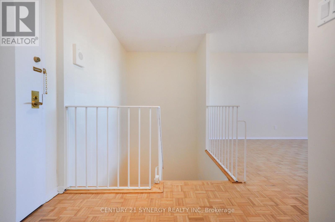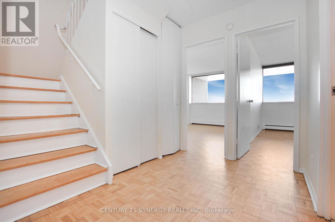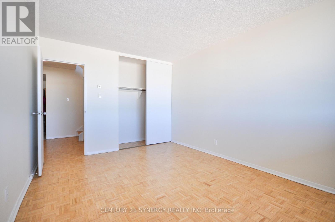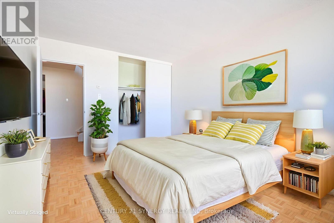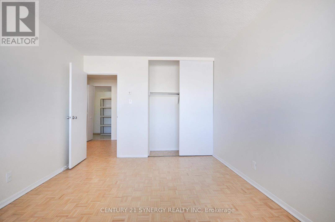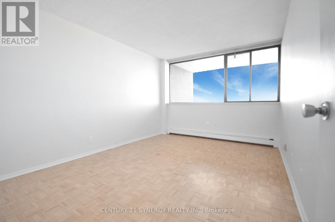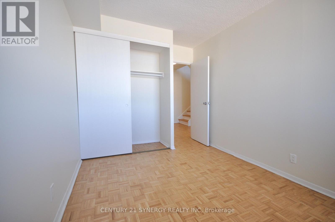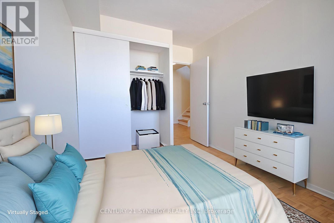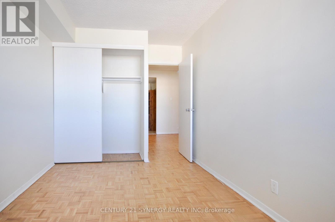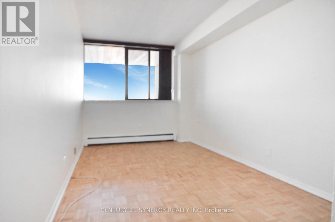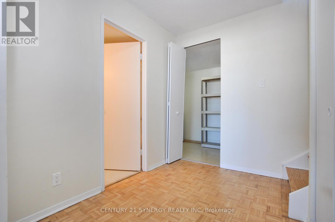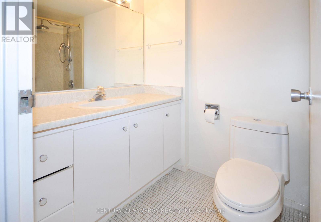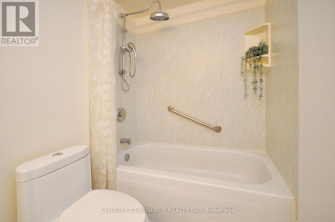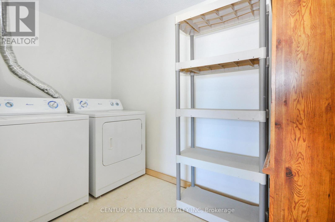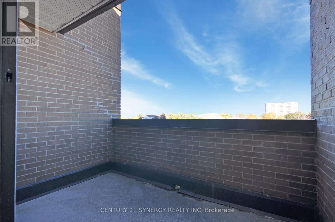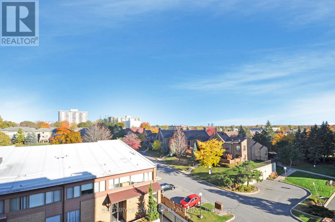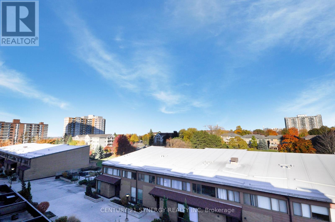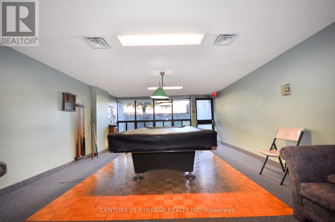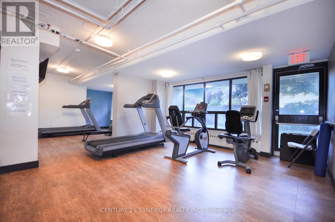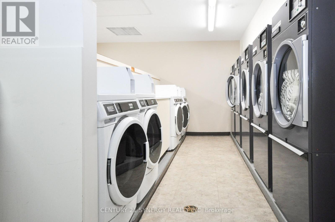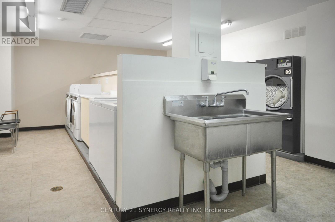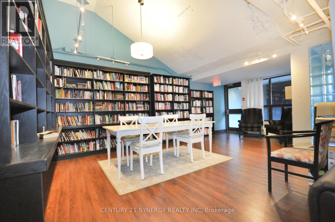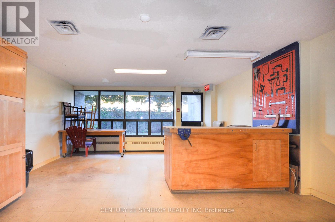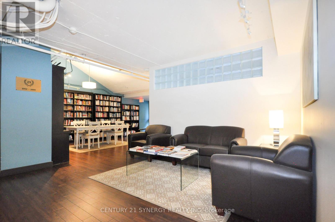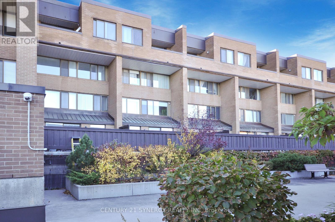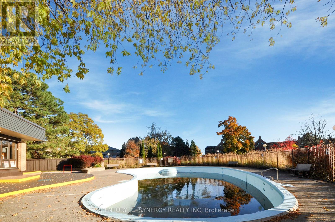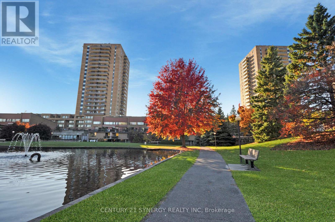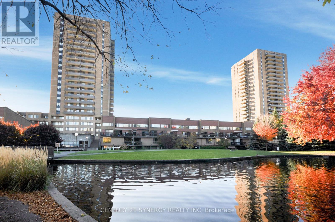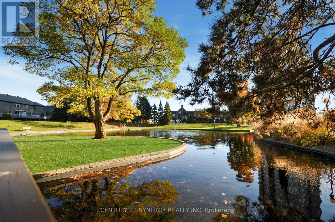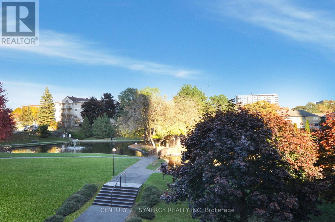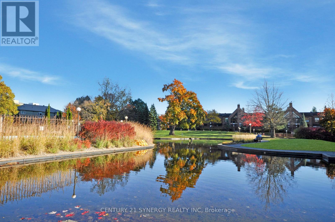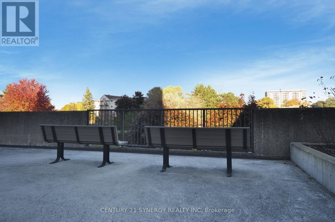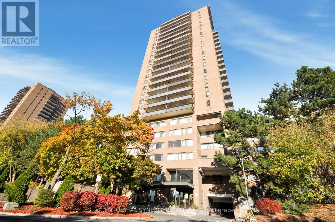631 - 515 St Laurent Boulevard Ottawa, Ontario K1K 3X5
$269,900Maintenance, Insurance, Heat, Electricity, Water, Common Area Maintenance
$977.99 Monthly
Maintenance, Insurance, Heat, Electricity, Water, Common Area Maintenance
$977.99 MonthlyWelcome to Refined Living at The Highlands. Discover comfort, convenience, and community in this spacious two-bedroom, two-level condo in the sought-after Highlands complex, celebrated for its lush park-like setting and tranquil ponds. This well-maintained podium unit offers generous living space and the opportunity to add your personal touch. Ideally located within walking distance to grocery stores, restaurants, transit, and scenic trails, it combines city convenience with serene surroundings. Step inside to an inviting open-concept main level, featuring a bright living and dining area with large windows overlooking the beautifully landscaped courtyard. Original parquet flooring adds warmth and character, while a private balcony extends your living space outdoors, perfect for a morning coffee or quiet relaxation. A convenient two-piece powder room completes the main level. Downstairs, you'll find two spacious bedrooms with ample closet space, a full bathroom, and a separate laundry/storage room for added practicality. Condo fees include all utilities - heat, hydro, and water plus full access to the amenities: fitness room, library, party room, workshop, and more! Enjoy the unbeatable location just minutes to Montfort Hospital, CMHC, CSIS, St. Laurent Shopping Centre, and Aviation Parkway, with public transit right at your door for quick access to downtown Ottawa. Experience the perfect balance of peaceful living and city convenience. (id:19720)
Property Details
| MLS® Number | X12494120 |
| Property Type | Single Family |
| Community Name | 3103 - Viscount Alexander Park |
| Community Features | Pets Allowed With Restrictions |
| Features | Balcony, In Suite Laundry |
Building
| Bathroom Total | 2 |
| Bedrooms Above Ground | 2 |
| Bedrooms Total | 2 |
| Appliances | Dishwasher, Dryer, Hood Fan, Stove, Washer, Refrigerator |
| Basement Type | None |
| Cooling Type | None |
| Exterior Finish | Concrete |
| Flooring Type | Parquet |
| Half Bath Total | 1 |
| Heating Fuel | Other |
| Heating Type | Baseboard Heaters |
| Size Interior | 900 - 999 Ft2 |
| Type | Apartment |
Parking
| No Garage |
Land
| Acreage | No |
Rooms
| Level | Type | Length | Width | Dimensions |
|---|---|---|---|---|
| Lower Level | Bedroom | 4.25 m | 3.19 m | 4.25 m x 3.19 m |
| Lower Level | Bedroom 2 | 3.58 m | 2.64 m | 3.58 m x 2.64 m |
| Lower Level | Laundry Room | 2.9 m | 1.66 m | 2.9 m x 1.66 m |
| Main Level | Kitchen | 3.1 m | 2.53 m | 3.1 m x 2.53 m |
| Main Level | Dining Room | 3.71 m | 2.4 m | 3.71 m x 2.4 m |
| Main Level | Living Room | 4.87 m | 3.35 m | 4.87 m x 3.35 m |
Contact Us
Contact us for more information

Peter Sardelis
Broker
www.petersardelis.ca/
www.facebook.com/PeterSardelis
ca.linkedin.com/pub/peter-sardelis/1/212/763/
2733 Lancaster Road, Unit 121
Ottawa, Ontario K1B 0A9
(613) 317-2121
(613) 903-7703
www.c21synergy.ca/
www.facebook.com/c21synergyrealty
Ivy Sun
Salesperson
ivy-sun.c21.ca/
2733 Lancaster Road, Unit 121
Ottawa, Ontario K1B 0A9
(613) 317-2121
(613) 903-7703
www.c21synergy.ca/
www.facebook.com/c21synergyrealty


