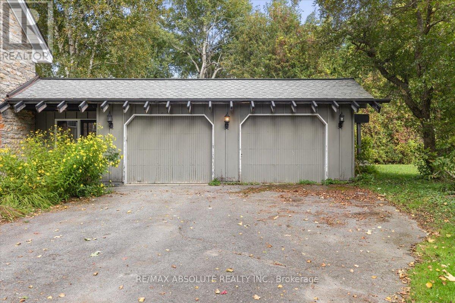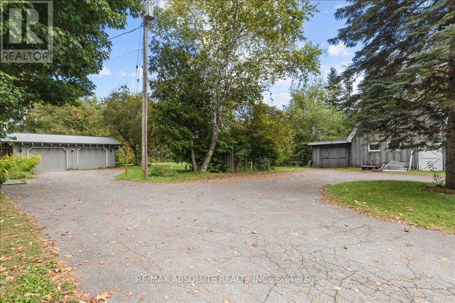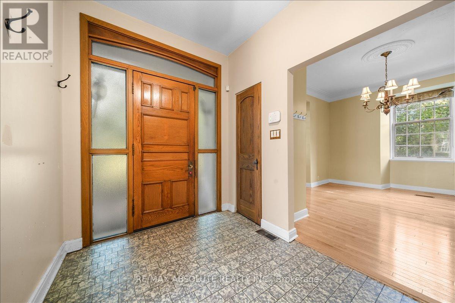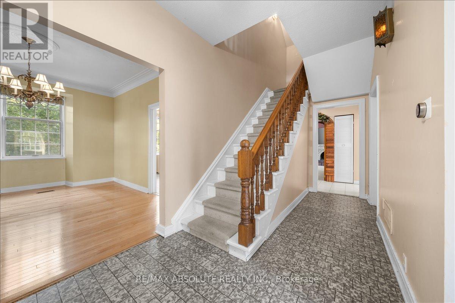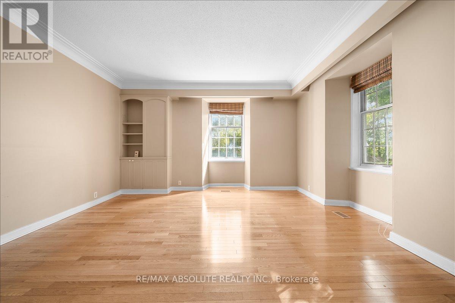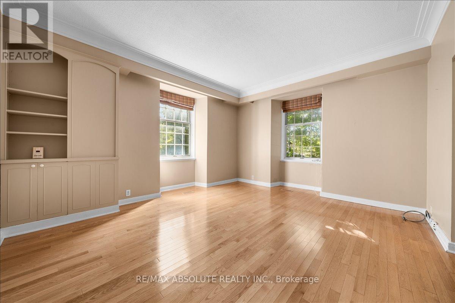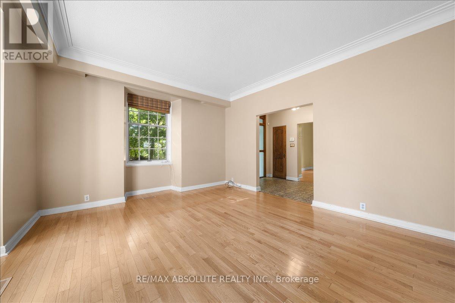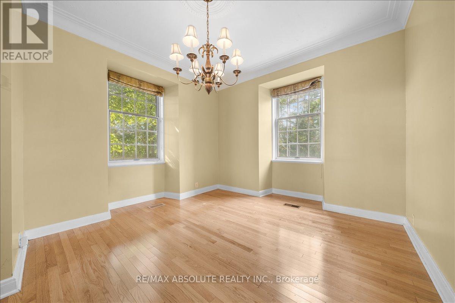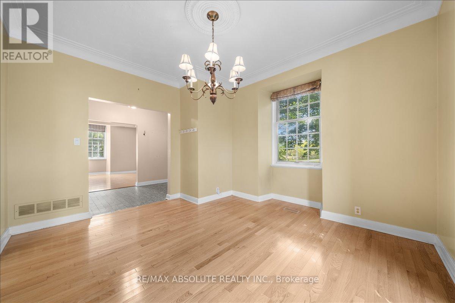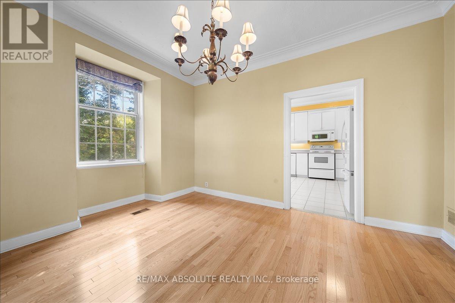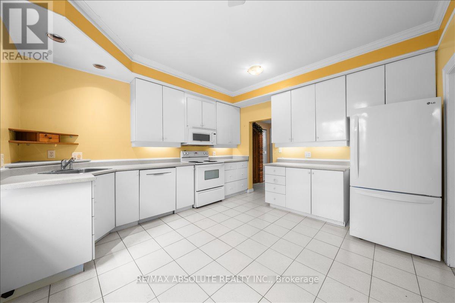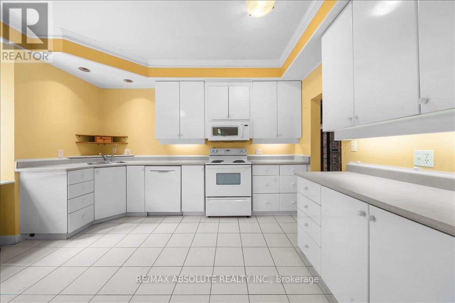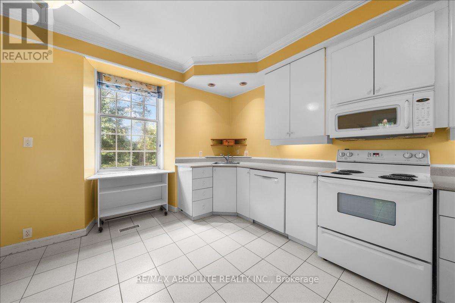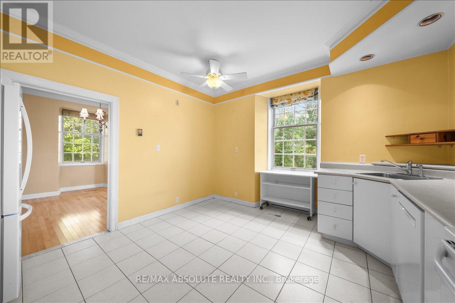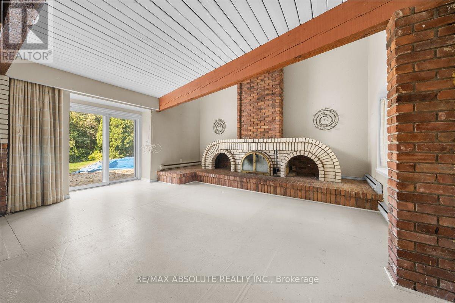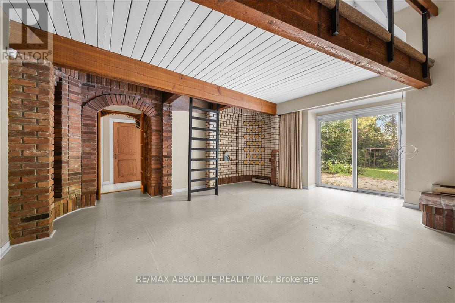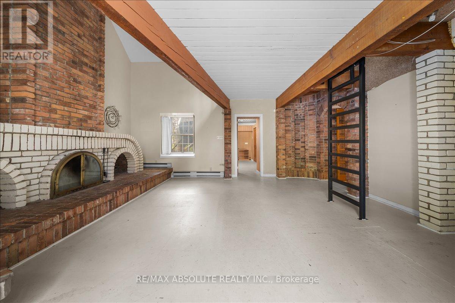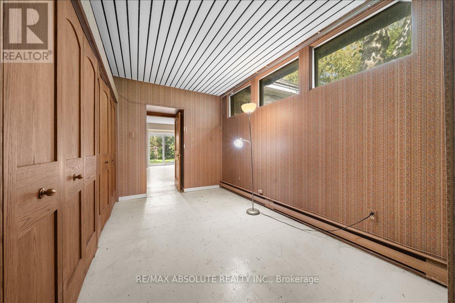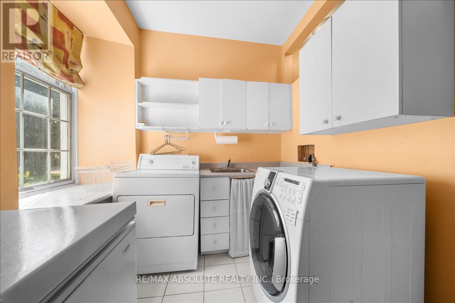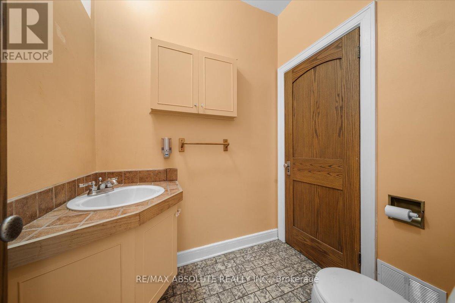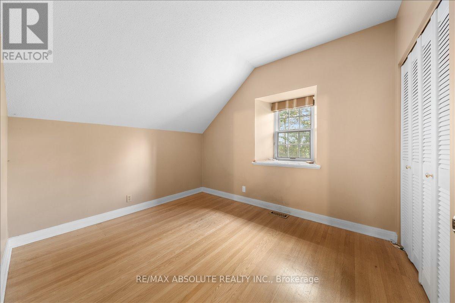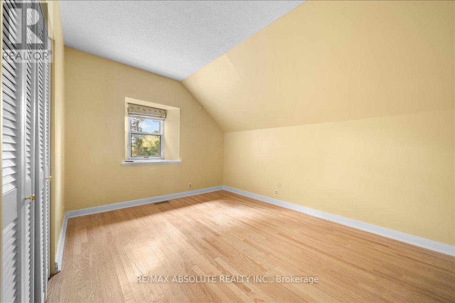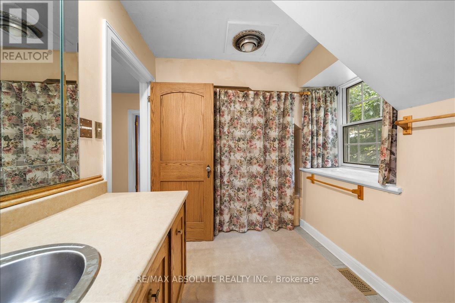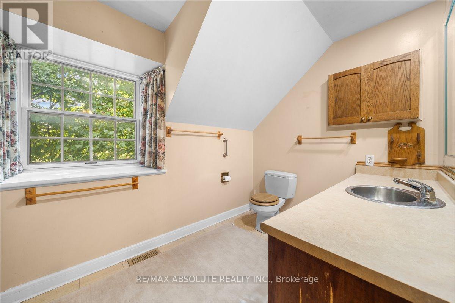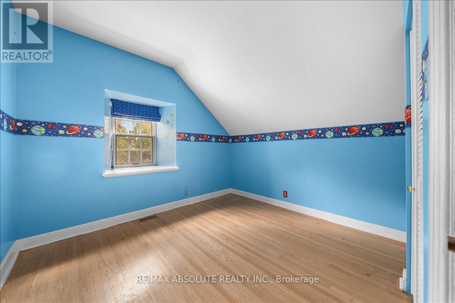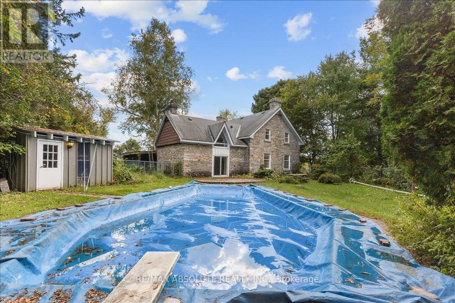2932 Carp Road Ottawa, Ontario K0A 1L0
$3,400 Monthly
A nicely maintained century home on 6 acres minutes to Carp, Kanata & Stittsville! Secluded home as the driveway is VERY long! 2 car garage w inside home access, LOTS of parking & place to play! Hardwood throughout! This home has a nice floor plan, w lots of century charm! GOOD size primary rooms. There is a VERY cool wood burning fireplace in the great room. TONS of cabinetry in the kitchen! LOTS of windows allow for bright living! Main floor laundry! The second level offers 4 bedroom and a FULL bath w bath & shower combo! Freshly painted & very clean! ENJOY the inground pool ALL summer long in the private backyard! LOW basement- only good for storage. Utilities EXTRA , natural gas & electric heat, well so NO water bill, tenant responsible for snow removal, grass maintenance & pool maintenance should they wish to open the pool that is in good working order// Owner would prefer long term tenant// Also available for commercial lease (id:19720)
Property Details
| MLS® Number | X12495334 |
| Property Type | Single Family |
| Community Name | 9104 - Huntley Ward (South East) |
| Amenities Near By | Public Transit, Ski Area, Park |
| Equipment Type | Water Heater |
| Parking Space Total | 10 |
| Pool Type | Inground Pool |
| Rental Equipment Type | Water Heater |
| Structure | Deck |
Building
| Bathroom Total | 2 |
| Bedrooms Above Ground | 4 |
| Bedrooms Total | 4 |
| Amenities | Fireplace(s) |
| Appliances | Water Treatment, Dishwasher, Dryer, Stove, Washer, Refrigerator |
| Basement Development | Unfinished |
| Basement Type | N/a (unfinished) |
| Construction Style Attachment | Detached |
| Cooling Type | Central Air Conditioning |
| Exterior Finish | Stone |
| Fireplace Present | Yes |
| Foundation Type | Stone |
| Half Bath Total | 1 |
| Heating Fuel | Electric, Natural Gas |
| Heating Type | Forced Air, Not Known |
| Stories Total | 2 |
| Size Interior | 1,500 - 2,000 Ft2 |
| Type | House |
| Utility Water | Drilled Well |
Parking
| Attached Garage | |
| Garage | |
| Inside Entry |
Land
| Acreage | Yes |
| Land Amenities | Public Transit, Ski Area, Park |
| Sewer | Septic System |
| Size Total Text | 5 - 9.99 Acres |
Rooms
| Level | Type | Length | Width | Dimensions |
|---|---|---|---|---|
| Second Level | Primary Bedroom | 4.01 m | 3.4 m | 4.01 m x 3.4 m |
| Second Level | Bedroom | 4.01 m | 3.4 m | 4.01 m x 3.4 m |
| Second Level | Bedroom | 3.35 m | 2.84 m | 3.35 m x 2.84 m |
| Second Level | Bedroom | 3.4 m | 2.84 m | 3.4 m x 2.84 m |
| Main Level | Living Room | 5.79 m | 3.35 m | 5.79 m x 3.35 m |
| Main Level | Dining Room | 4.06 m | 3.5 m | 4.06 m x 3.5 m |
| Main Level | Kitchen | 4.06 m | 3.86 m | 4.06 m x 3.86 m |
| Main Level | Great Room | 5.79 m | 5.33 m | 5.79 m x 5.33 m |
Utilities
| Natural Gas Available | Available |
https://www.realtor.ca/real-estate/29052411/2932-carp-road-ottawa-9104-huntley-ward-south-east
Contact Us
Contact us for more information

Kristine Johnson
Salesperson
www.kristineinthecity.ca/
31 Northside Road, Suite 102
Ottawa, Ontario K2H 8S1
(613) 721-5551
(613) 721-5556
www.remaxabsolute.com/



