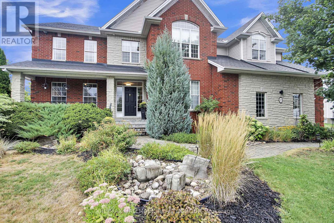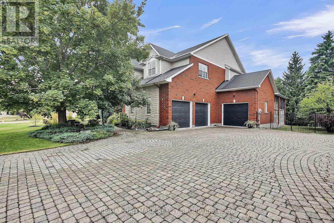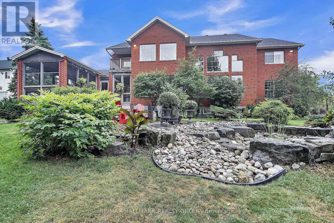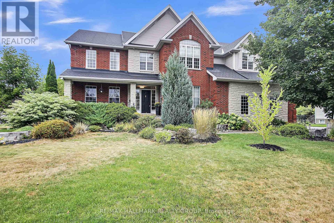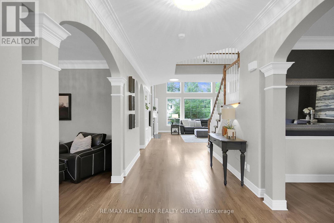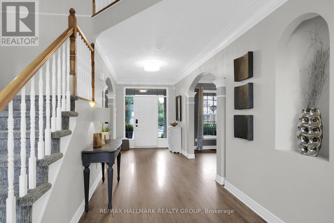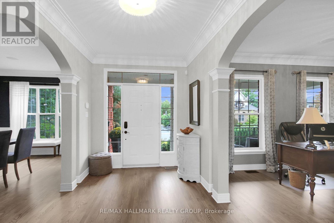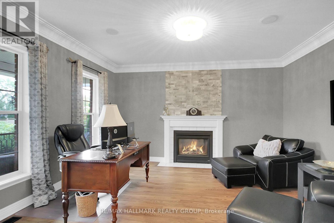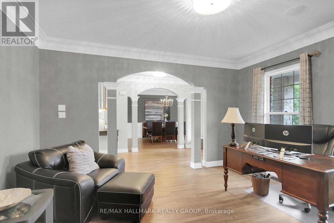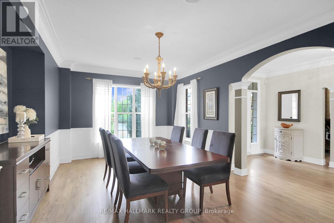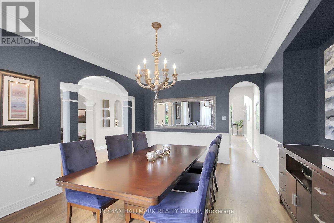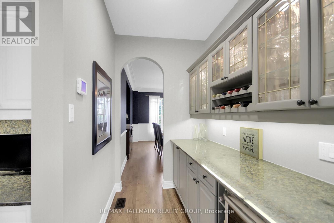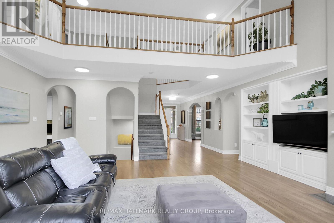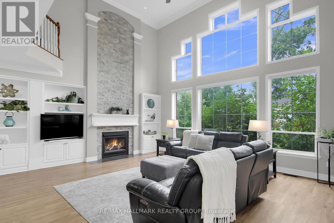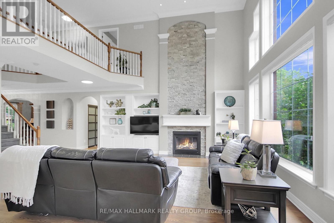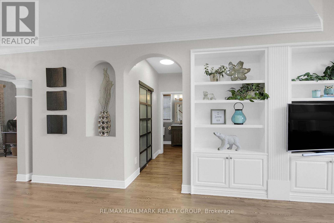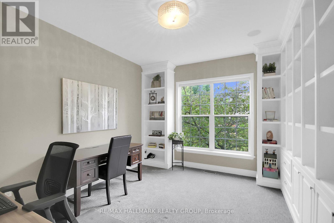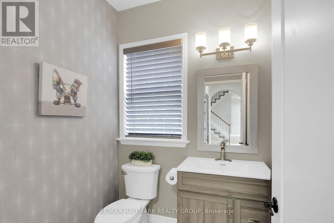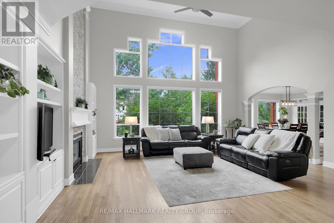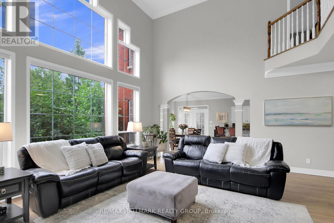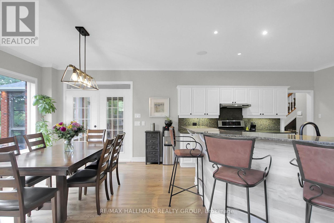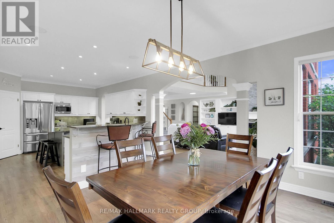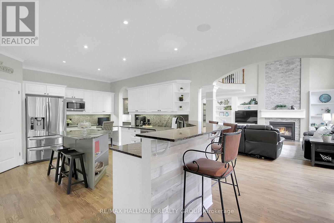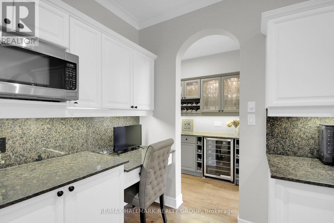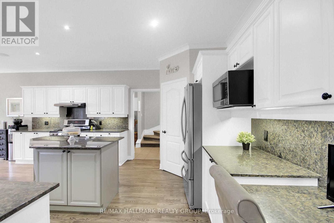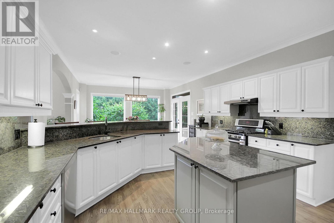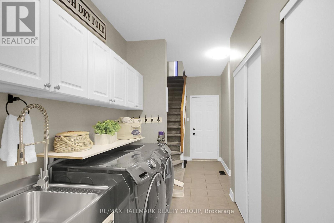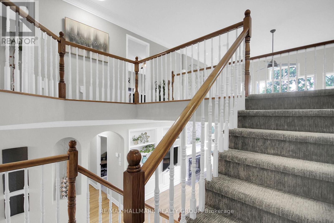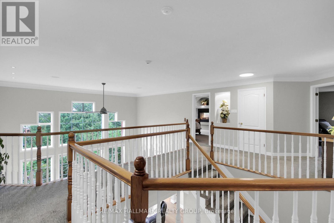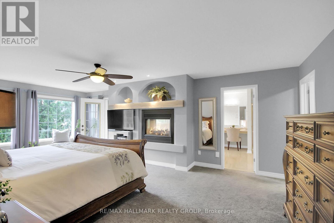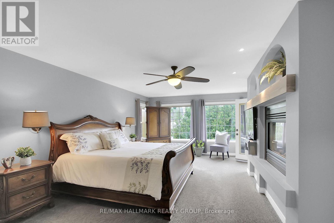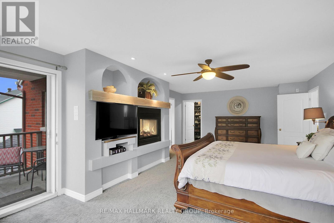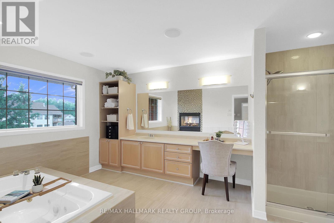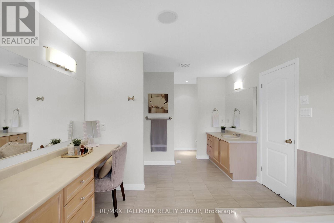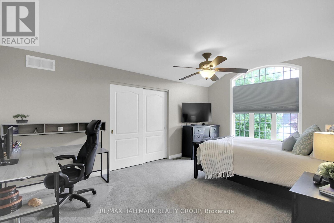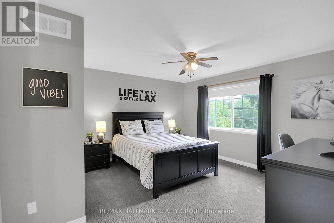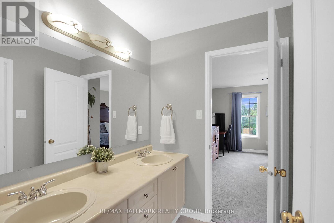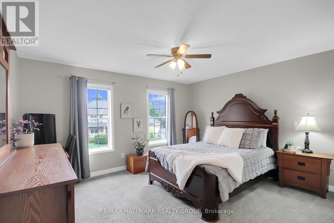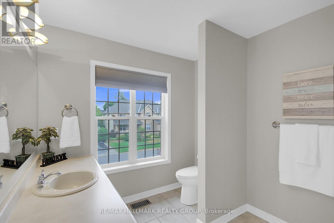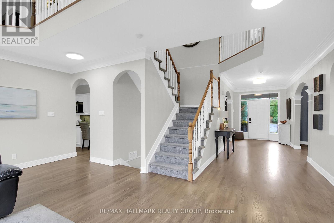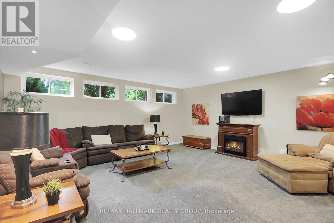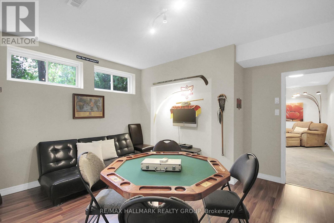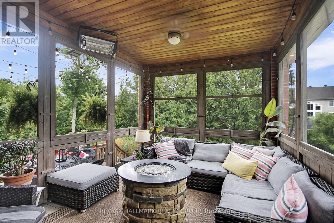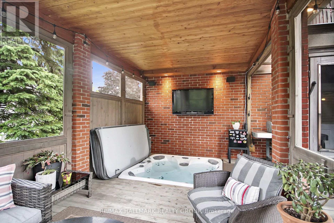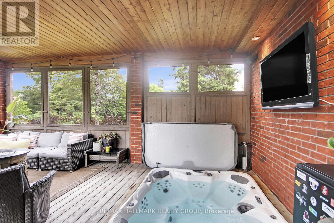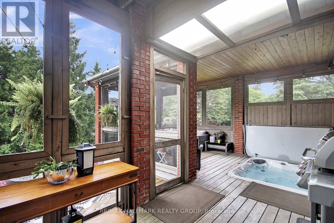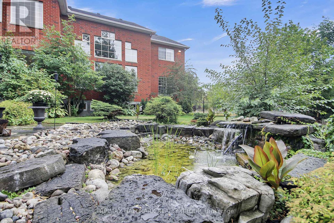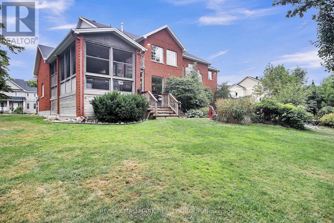13 Beechgrove Gardens Ottawa, Ontario K2S 1W5
$1,950,000
Welcome to 13 Beechgrove Gardens, an elegant all-brick home set on a rare, expansive, and private lot in one of Stittsville's most coveted neighbourhoods. Surrounded by lush landscaping, this impressive home offers a tranquil pond, mature greenery, a 9-zone irrigation system, and a three-season built-in room-all complemented by a three-car garage and beautifully interlocked driveway, walkway, and front porch.Step inside to a grand foyer that introduces a breathtaking open-to-above living room with 20-foot ceilings, walls of windows, and a striking fireplace. The main level also features a private office, powder room, and a welcoming family room with a second fireplace. A formal dining room with a butler's pantry seamlessly connects to the gourmet kitchen, complete with a walk-in pantry, bright eating area, and convenient mudroom/laundry with a secondary staircase leading to the soundproof family room above the garage. The sun-filled three-season room with a hot tub provides the perfect spot to unwind while enjoying views of the beautifully manicured backyard.Upstairs, discover four spacious bedrooms, including a luxurious primary retreat featuring a private balcony, a two-sided fireplace shared with the spa-inspired ensuite, and a generous walk-in closet. Bedroom two offers its own ensuite, while bedrooms three and four share a stylish Jack-and-Jill bath.The finished lower level is ideal for both entertaining and relaxation, showcasing oversized windows, an expansive recreation area, a fifth bedroom currently used as a games room, and ample storage space.This remarkable property offers the perfect blend of luxury, comfort, and functionality-a truly rare opportunity to own a one-of-a-kind home in a prime Stittsville location, ideal for family living and entertaining.FURNACES AND AC'S UPDATE SEPT 2025 (id:19720)
Property Details
| MLS® Number | X12496016 |
| Property Type | Single Family |
| Community Name | 8203 - Stittsville (South) |
| Equipment Type | Water Heater |
| Parking Space Total | 8 |
| Rental Equipment Type | Water Heater |
| Structure | Porch, Deck, Patio(s) |
Building
| Bathroom Total | 4 |
| Bedrooms Above Ground | 4 |
| Bedrooms Below Ground | 1 |
| Bedrooms Total | 5 |
| Appliances | Hot Tub, Garage Door Opener Remote(s), Central Vacuum, Dishwasher, Dryer, Stove, Washer, Refrigerator |
| Basement Development | Finished |
| Basement Type | Full (finished) |
| Construction Style Attachment | Detached |
| Cooling Type | Central Air Conditioning |
| Exterior Finish | Brick, Stone |
| Fireplace Present | Yes |
| Fireplace Total | 3 |
| Foundation Type | Poured Concrete |
| Half Bath Total | 1 |
| Heating Fuel | Natural Gas |
| Heating Type | Forced Air |
| Stories Total | 2 |
| Size Interior | 5,000 - 100,000 Ft2 |
| Type | House |
| Utility Water | Municipal Water |
Parking
| Attached Garage | |
| Garage |
Land
| Acreage | No |
| Landscape Features | Landscaped |
| Sewer | Sanitary Sewer |
| Size Depth | 150 Ft |
| Size Frontage | 115 Ft |
| Size Irregular | 115 X 150 Ft |
| Size Total Text | 115 X 150 Ft |
Rooms
| Level | Type | Length | Width | Dimensions |
|---|---|---|---|---|
| Second Level | Bathroom | 6.11 m | 3.6 m | 6.11 m x 3.6 m |
| Second Level | Bedroom 2 | 4.53 m | 4.25 m | 4.53 m x 4.25 m |
| Second Level | Bedroom 3 | 4.25 m | 4.25 m | 4.25 m x 4.25 m |
| Second Level | Bedroom 4 | 5.42 m | 3.67 m | 5.42 m x 3.67 m |
| Second Level | Family Room | 7.03 m | 6.69 m | 7.03 m x 6.69 m |
| Second Level | Primary Bedroom | 7.1 m | 4.41 m | 7.1 m x 4.41 m |
| Basement | Recreational, Games Room | 6.3 m | 6.25 m | 6.3 m x 6.25 m |
| Basement | Games Room | 4.54 m | 4.25 m | 4.54 m x 4.25 m |
| Basement | Other | 17.74 m | 9.13 m | 17.74 m x 9.13 m |
| Main Level | Living Room | 6.93 m | 6.3 m | 6.93 m x 6.3 m |
| Main Level | Dining Room | 5.43 m | 4.18 m | 5.43 m x 4.18 m |
| Main Level | Kitchen | 6.23 m | 4.51 m | 6.23 m x 4.51 m |
| Main Level | Eating Area | 4.51 m | 291 m | 4.51 m x 291 m |
| Main Level | Pantry | 1.79 m | 1.32 m | 1.79 m x 1.32 m |
| Main Level | Office | 4.59 m | 4.36 m | 4.59 m x 4.36 m |
| Main Level | Office | 4.25 m | 4.23 m | 4.25 m x 4.23 m |
| Main Level | Laundry Room | 6.23 m | 2.13 m | 6.23 m x 2.13 m |
| Main Level | Sunroom | 6.62 m | 6.08 m | 6.62 m x 6.08 m |
https://www.realtor.ca/real-estate/29053076/13-beechgrove-gardens-ottawa-8203-stittsville-south
Contact Us
Contact us for more information

Krista Mcfadden
Salesperson
www.kristamcfadden.com/
www.facebook.com/YOUROTTAWAREALESTATEGIRL/#
twitter.com/1kristamcfadden
700 Eagleson Road, Suite 105
Ottawa, Ontario K2M 2G9
(613) 663-2720
(613) 592-9701
www.hallmarkottawa.com/

Shauna Brownlee Starr
Salesperson
www.sbstarr.com/
700 Eagleson Road, Suite 105
Ottawa, Ontario K2M 2G9
(613) 663-2720
(613) 592-9701
www.hallmarkottawa.com/


