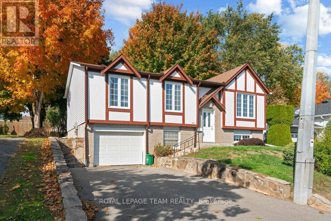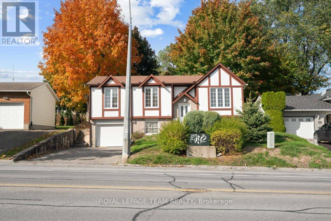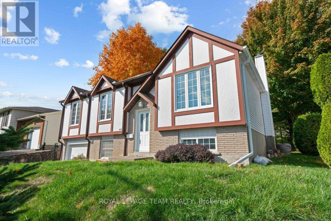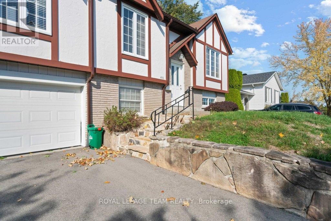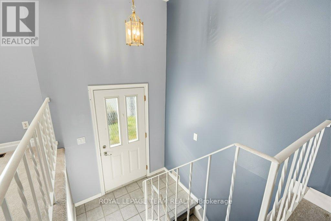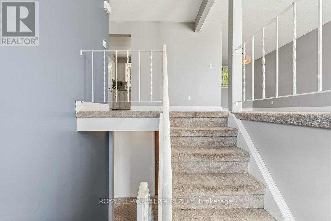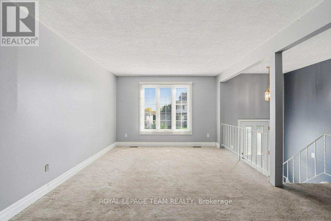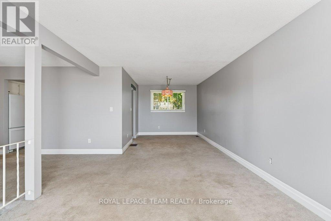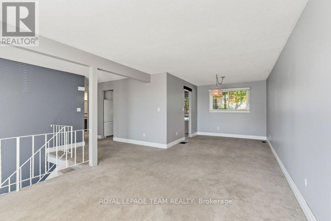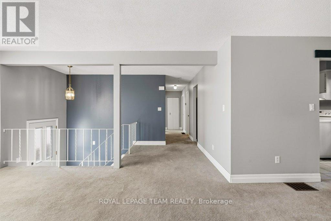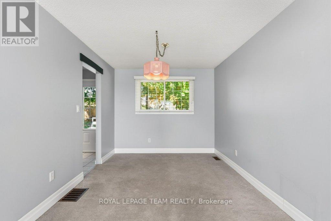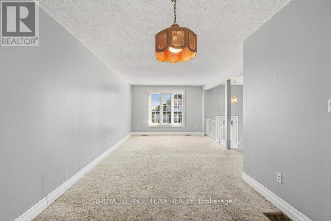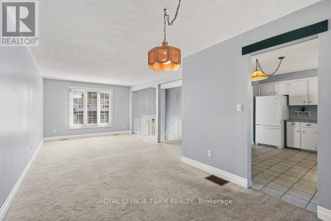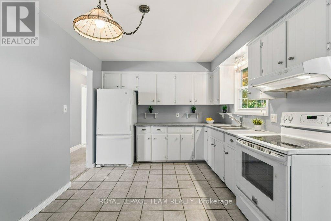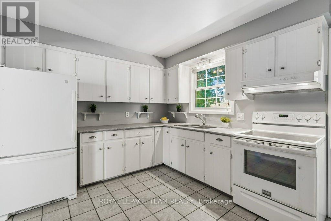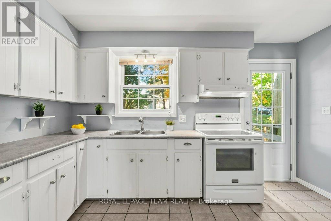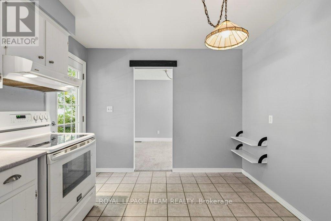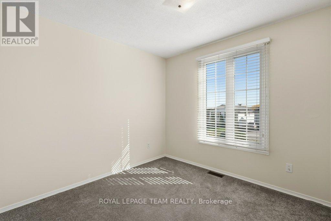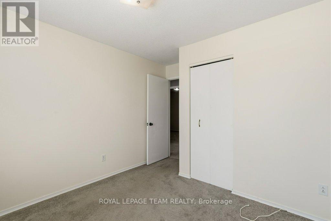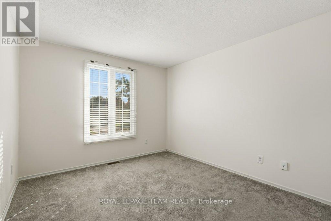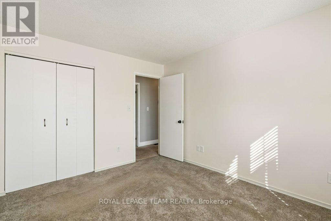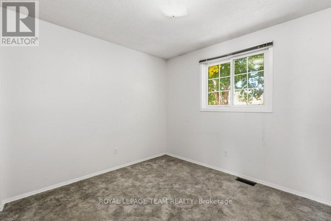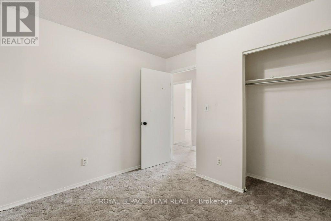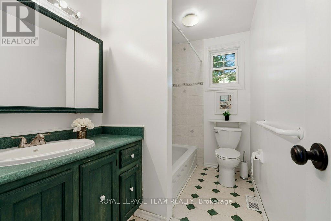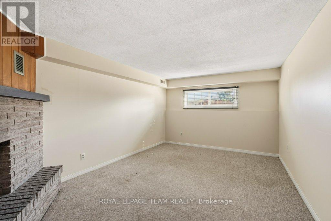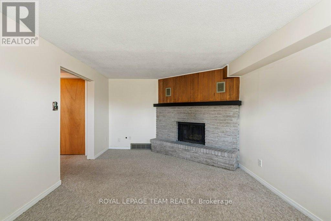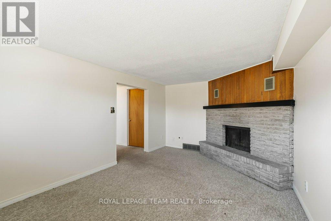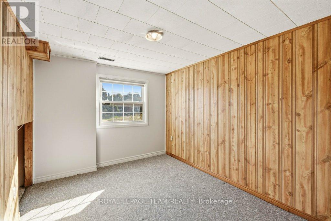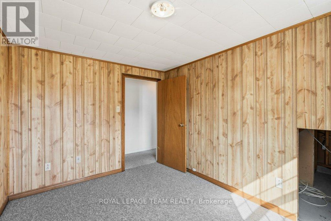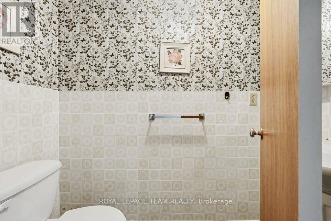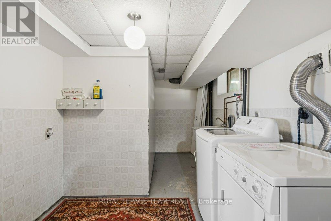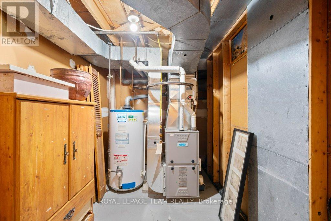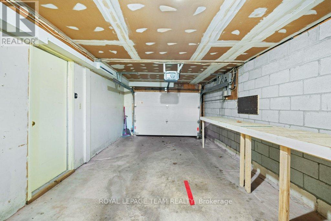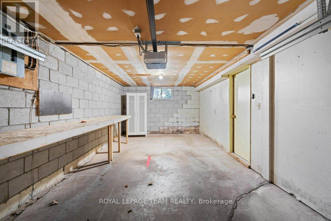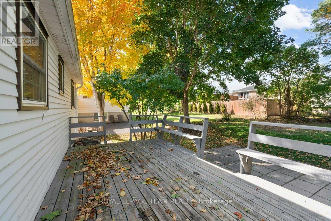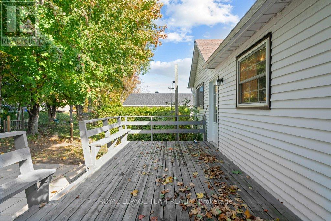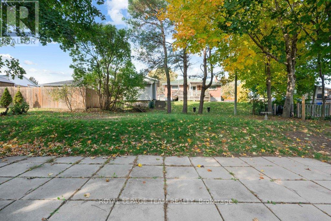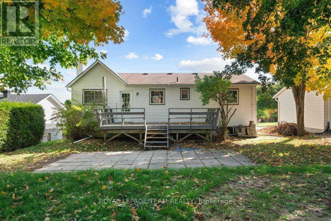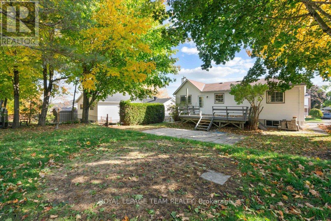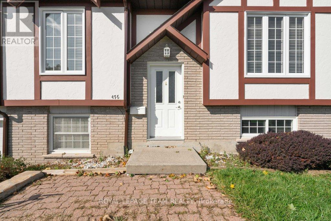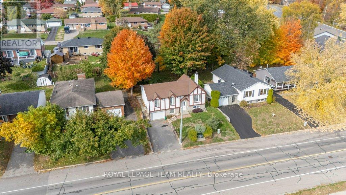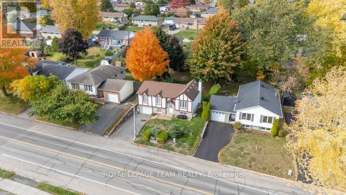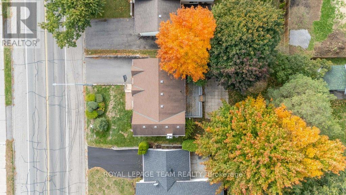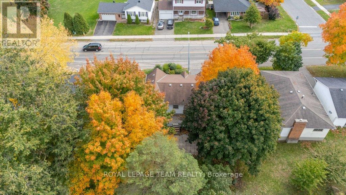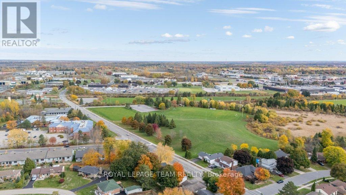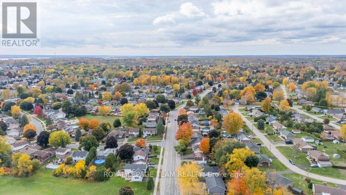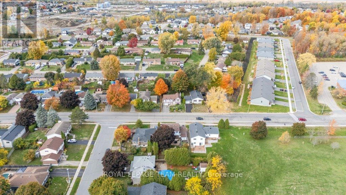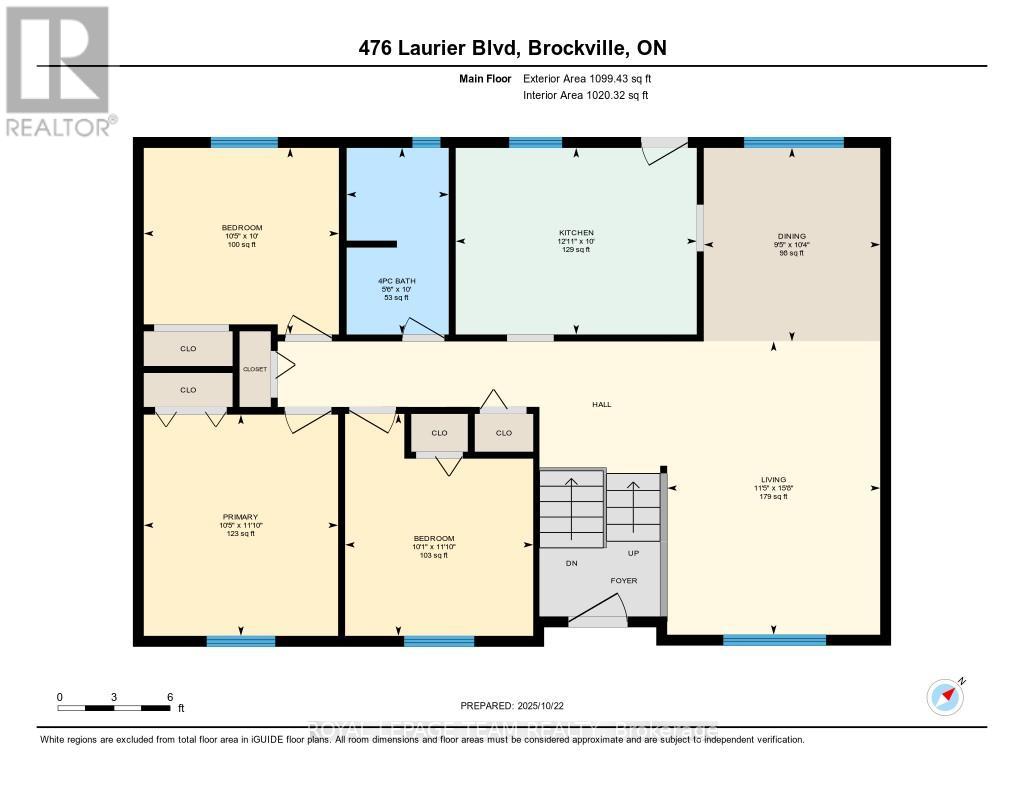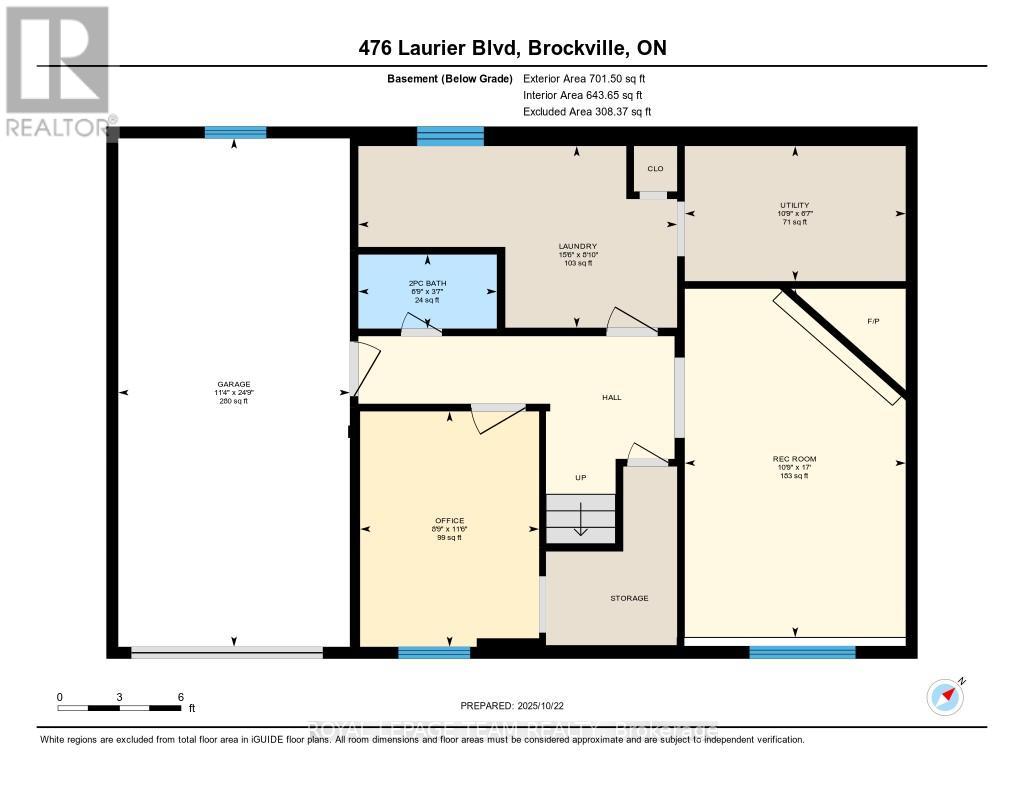476 Laurier Boulevard Brockville, Ontario K6V 6C5
$489,000
Welcome to this charming hi-ranch bungalow in Brockville's North end, featuring an attached single-car garage with convenient inside access. The open-concept living and formal dining areas create a bright and inviting space, perfect for both relaxing and entertaining. The eat-in kitchen offers plenty of cupboard and counter space, plus direct access to the backyard and large entertainment-sized deck - ideal for family gatherings or summer BBQs. The main level includes three spacious bedrooms and a four-piece bath, completing this functional layout. The lower level offers a cozy family room with a wood-burning fireplace (as is), a fourth bedroom or office, laundry facilities, a utility room, and a convenient powder room. Centrally located near shopping, recreation, and excellent schools, this home offers comfort, convenience, and great potential for your personal touch! (id:19720)
Open House
This property has open houses!
11:00 am
Ends at:1:00 pm
Property Details
| MLS® Number | X12502776 |
| Property Type | Single Family |
| Community Name | 810 - Brockville |
| Amenities Near By | Park, Schools, Hospital |
| Community Features | School Bus |
| Equipment Type | Water Heater |
| Parking Space Total | 3 |
| Rental Equipment Type | Water Heater |
Building
| Bathroom Total | 2 |
| Bedrooms Above Ground | 4 |
| Bedrooms Total | 4 |
| Age | 31 To 50 Years |
| Amenities | Fireplace(s) |
| Appliances | Dryer, Hood Fan, Stove, Washer, Window Coverings, Refrigerator |
| Architectural Style | Raised Bungalow |
| Basement Type | Full |
| Construction Style Attachment | Detached |
| Cooling Type | Central Air Conditioning |
| Exterior Finish | Brick, Vinyl Siding |
| Fireplace Present | Yes |
| Fireplace Total | 1 |
| Foundation Type | Block |
| Half Bath Total | 1 |
| Heating Fuel | Wood |
| Heating Type | Forced Air |
| Stories Total | 1 |
| Size Interior | 700 - 1,100 Ft2 |
| Type | House |
| Utility Water | Municipal Water |
Parking
| Attached Garage | |
| Garage |
Land
| Acreage | No |
| Land Amenities | Park, Schools, Hospital |
| Sewer | Sanitary Sewer |
| Size Depth | 110 Ft |
| Size Frontage | 55 Ft |
| Size Irregular | 55 X 110 Ft |
| Size Total Text | 55 X 110 Ft |
| Zoning Description | Residential |
Rooms
| Level | Type | Length | Width | Dimensions |
|---|---|---|---|---|
| Basement | Laundry Room | 2.7 m | 4.74 m | 2.7 m x 4.74 m |
| Basement | Bathroom | 1.1 m | 2.06 m | 1.1 m x 2.06 m |
| Basement | Recreational, Games Room | 5.18 m | 3.28 m | 5.18 m x 3.28 m |
| Basement | Bedroom 4 | 3.5 m | 2.66 m | 3.5 m x 2.66 m |
| Basement | Utility Room | 2.01 m | 3.28 m | 2.01 m x 3.28 m |
| Main Level | Living Room | 4.78 m | 3.47 m | 4.78 m x 3.47 m |
| Main Level | Kitchen | 3.04 m | 3.93 m | 3.04 m x 3.93 m |
| Main Level | Dining Room | 3.16 m | 2.88 m | 3.16 m x 2.88 m |
| Main Level | Bathroom | 3.04 m | 1.66 m | 3.04 m x 1.66 m |
| Main Level | Primary Bedroom | 3.61 m | 3.17 m | 3.61 m x 3.17 m |
| Main Level | Bedroom 2 | 3.04 m | 3.18 m | 3.04 m x 3.18 m |
| Main Level | Bedroom 3 | 3.62 m | 3.07 m | 3.62 m x 3.07 m |
https://www.realtor.ca/real-estate/29059978/476-laurier-boulevard-brockville-810-brockville
Contact Us
Contact us for more information
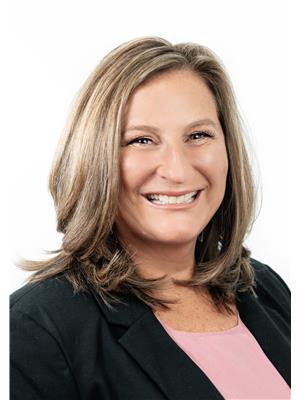
Sue Jackson
Salesperson
hjrealestategroup.ca/
www.facebook.com/HJREALESTATEGROUP
139 Prescott St
Kemptville, Ontario K0G 1J0
(613) 258-1990
(613) 702-1804
www.teamrealty.ca/
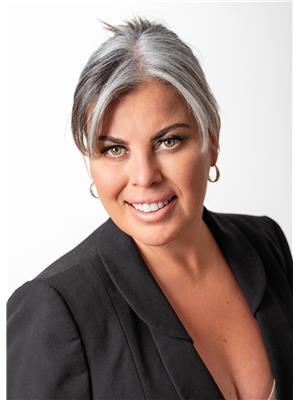
Antonella Holmes
Salesperson
www.hjrealestategroup.ca/
139 Prescott St
Kemptville, Ontario K0G 1J0
(613) 258-1990
(613) 702-1804
www.teamrealty.ca/



