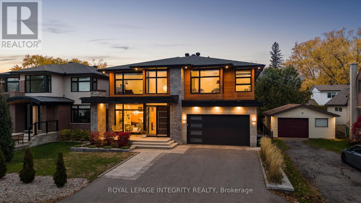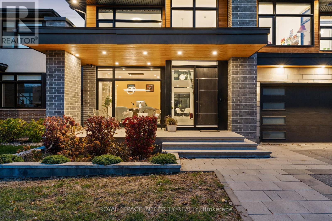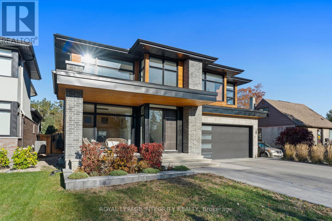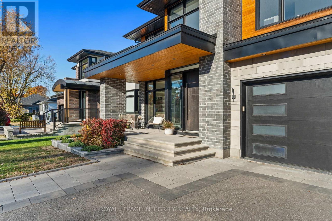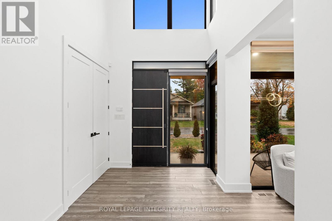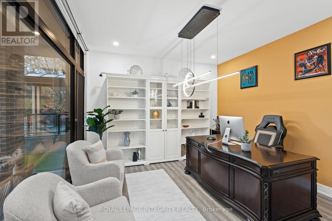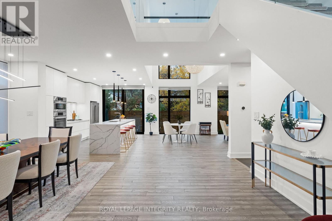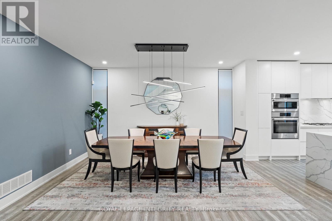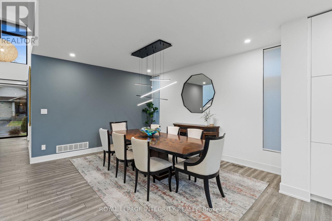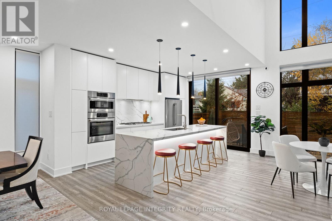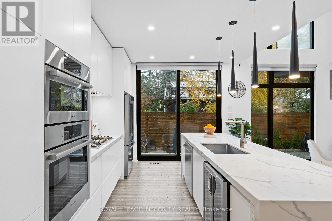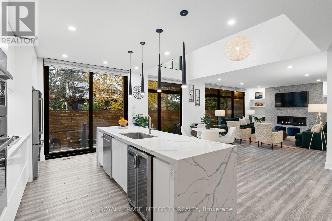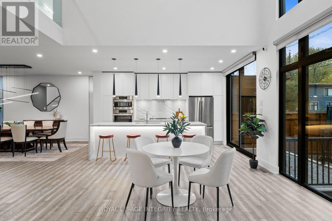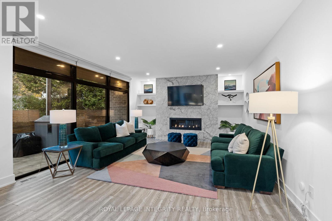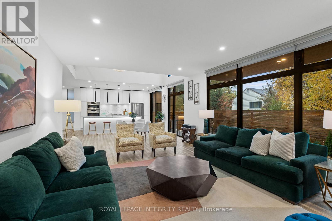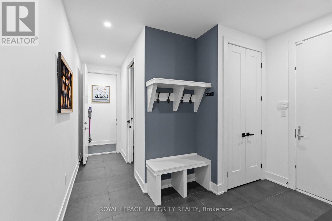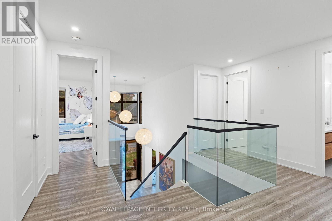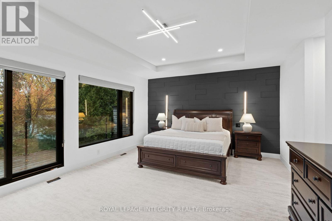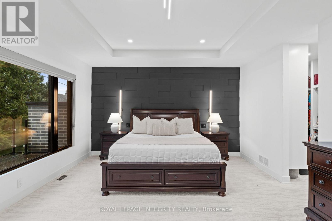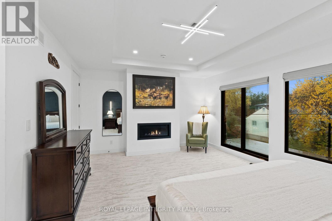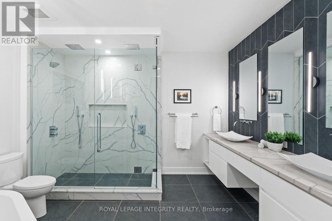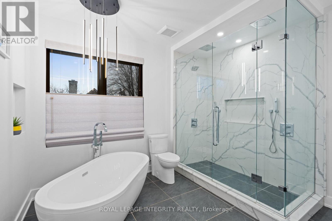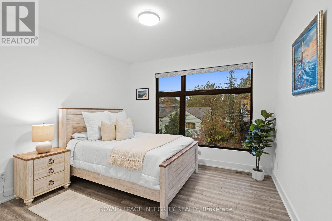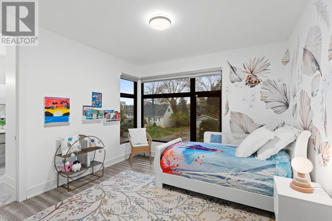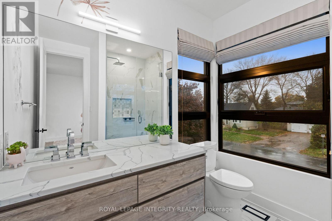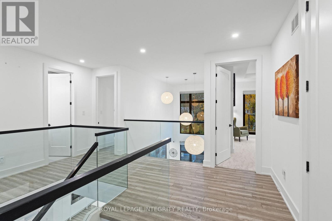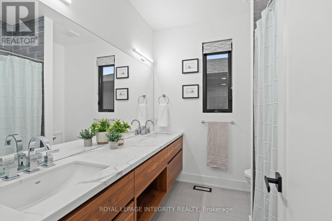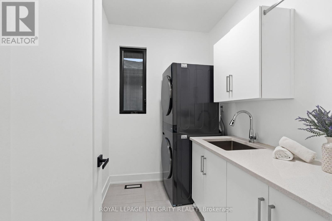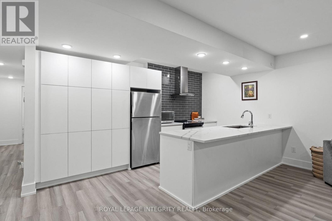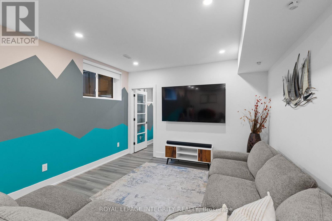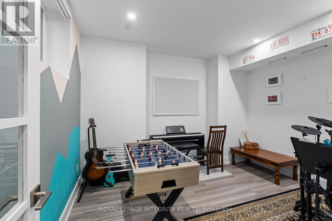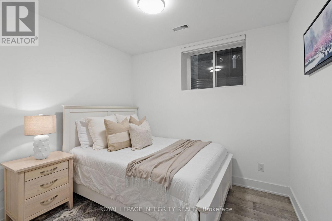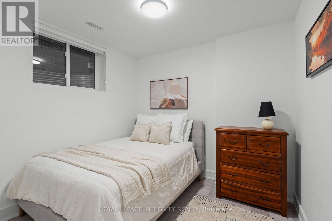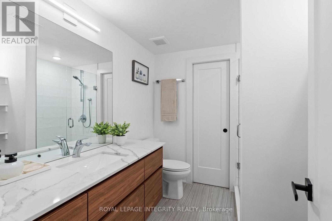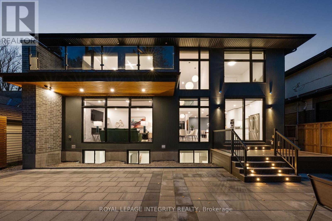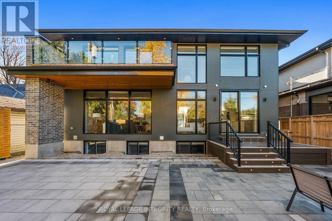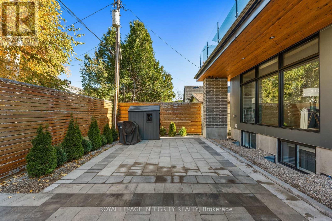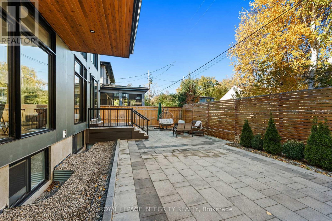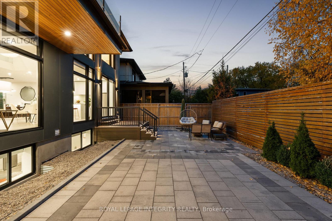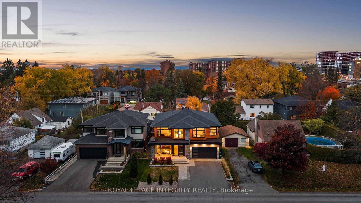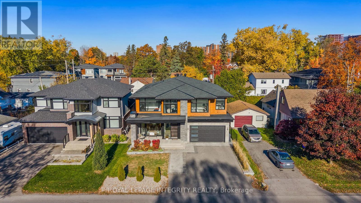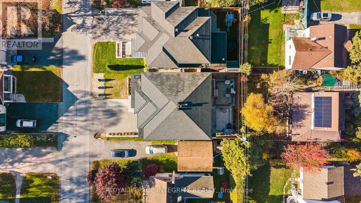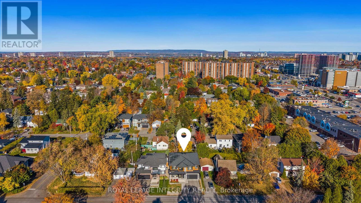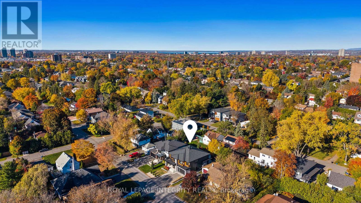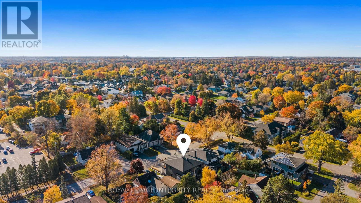17 Lotta Avenue Ottawa, Ontario K2G 2A9
$1,725,000
Step into luxury at 17 Lotta Avenue, a 2x GOHBA-nominated smart home showcasing architectural sophistication, high-end finishes & thoughtful design. The main floor features a stunning front-of-home office, ideal for remote work/study. Flowing from the foyer, the open-concept main floor is designed for modern family living & entertaining. The expansive dining area can easily accommodate large gatherings, while the stunning kitchen is a showpiece w/ a marble waterfall island, sleek white handleless cabinets, a built-in double oven, a gas cooktop and wine fridge. Just off the kitchen, a breakfast area boasts high ceilings w/ stunning pendant lighting & floor-to-ceiling windows w/ motorized blinds, offering stunning views of the beautifully landscaped backyard. The living room features a marble accent wall w/ an electric fireplace & built-in shelving. A generous mudroom off the garage provides an additional closet, along w/ a powder bathroom. The primary suite is a true retreat, featuring an electric fireplace, private balcony, a walk-in closet w/ his-and-her sides & a spa-like 4-piece ensuite w/ a freestanding tub, walk-in glass-enclosed shower, dual sinks & a dedicated vanity space. Three additional bdrms complete this level, including one w/ a private 3-piece ensuite, while the remaining two share a full bathroom w/ dual sinks. A dedicated laundry room completes this level. The lower level features a fully code-compliant SDU w/ its own side entrance, 3 bedrooms, 2 full bathrooms, a stunning kitchen, living room & dining space; ideal as an in-law suite, income-generating rental, or additional living area. Outdoor living is equally impressive, w/ a newly landscaped backyard featuring interlocked patio stones, a PVC deck & a privacy wall. Situated in a convenient & amenity-rich area, this home offers easy access to shopping, parks, and schools, all just minutes from your door. A truly distinguished home that elevates everyday living to extraordinary. (id:19720)
Open House
This property has open houses!
5:00 pm
Ends at:7:00 pm
2:00 pm
Ends at:4:00 pm
Property Details
| MLS® Number | X12503502 |
| Property Type | Single Family |
| Community Name | 7301 - Meadowlands/St. Claire Gardens |
| Parking Space Total | 6 |
| Structure | Deck, Porch |
Building
| Bathroom Total | 6 |
| Bedrooms Above Ground | 4 |
| Bedrooms Below Ground | 3 |
| Bedrooms Total | 7 |
| Amenities | Fireplace(s) |
| Appliances | Garage Door Opener Remote(s), Central Vacuum, Cooktop, Dishwasher, Dryer, Garage Door Opener, Water Heater, Oven, Stove, Washer, Wine Fridge, Refrigerator |
| Basement Development | Finished |
| Basement Features | Separate Entrance |
| Basement Type | Full, N/a, N/a (finished) |
| Construction Style Attachment | Detached |
| Cooling Type | Central Air Conditioning |
| Exterior Finish | Brick, Stone |
| Fireplace Present | Yes |
| Fireplace Total | 2 |
| Foundation Type | Concrete |
| Half Bath Total | 1 |
| Heating Fuel | Natural Gas |
| Heating Type | Forced Air |
| Stories Total | 2 |
| Size Interior | 3,000 - 3,500 Ft2 |
| Type | House |
| Utility Water | Municipal Water |
Parking
| Attached Garage | |
| Garage |
Land
| Acreage | No |
| Landscape Features | Landscaped |
| Sewer | Sanitary Sewer |
| Size Depth | 95 Ft |
| Size Frontage | 50 Ft ,3 In |
| Size Irregular | 50.3 X 95 Ft |
| Size Total Text | 50.3 X 95 Ft |
https://www.realtor.ca/real-estate/29060734/17-lotta-avenue-ottawa-7301-meadowlandsst-claire-gardens
Contact Us
Contact us for more information
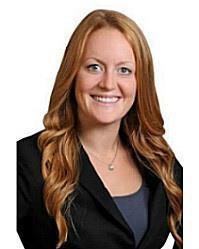
Stephanie Norman
Broker
www.stephaniekreplin.com/
2148 Carling Ave., Unit 6
Ottawa, Ontario K2A 1H1
(613) 829-1818
royallepageintegrity.ca/


