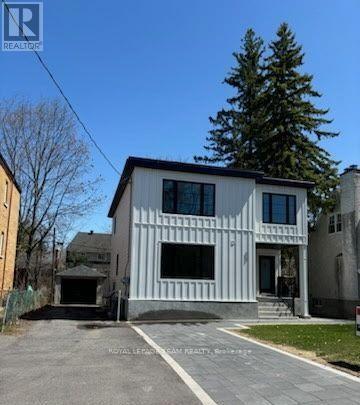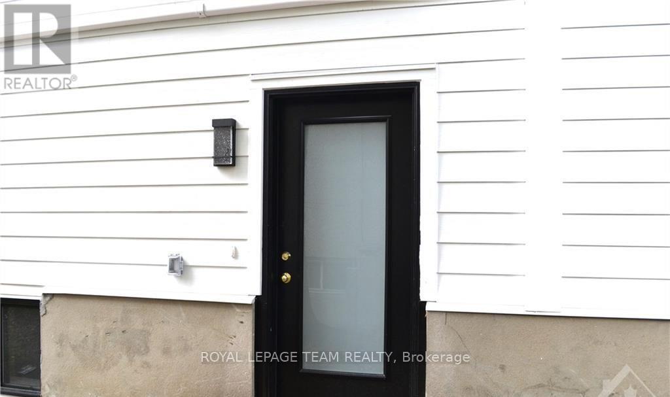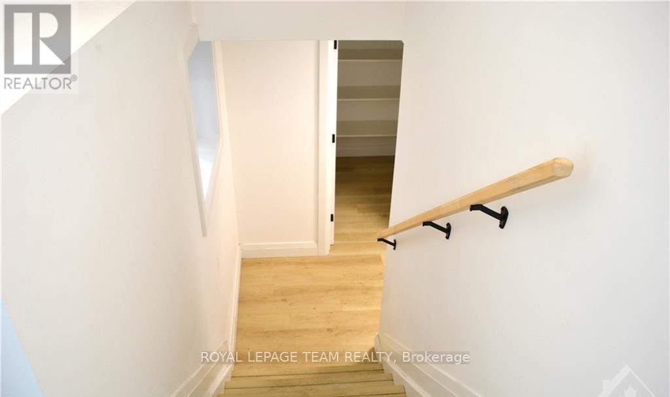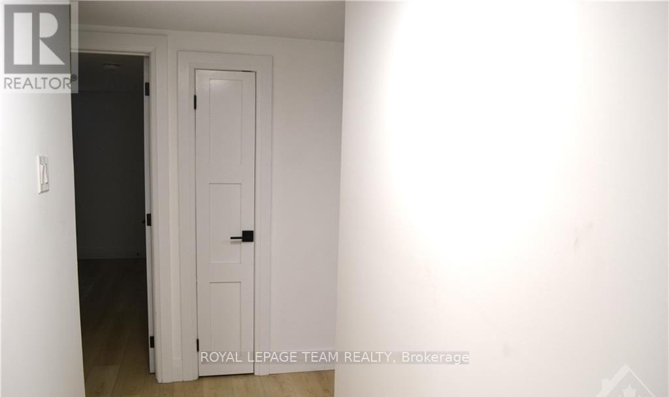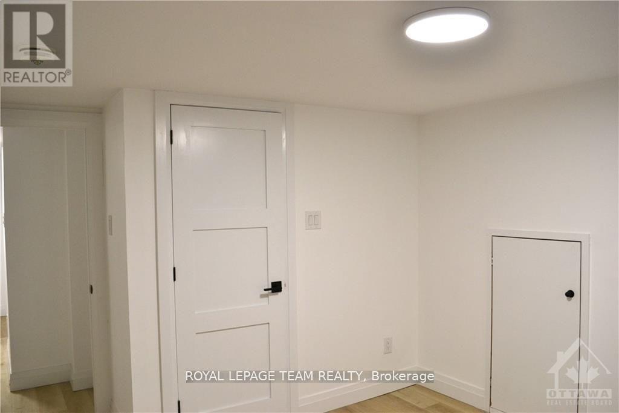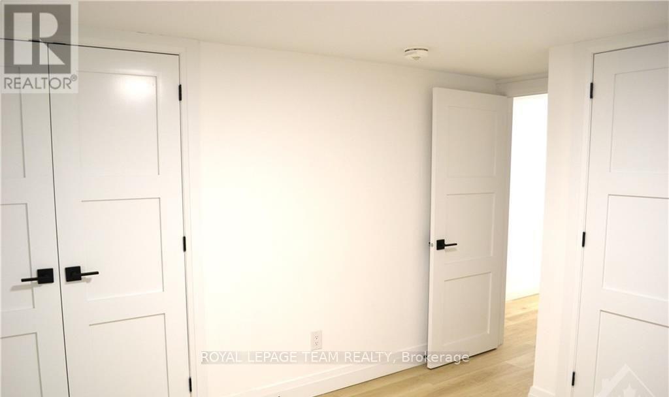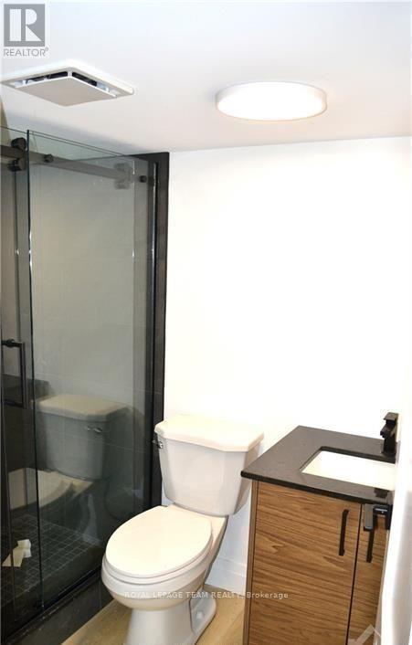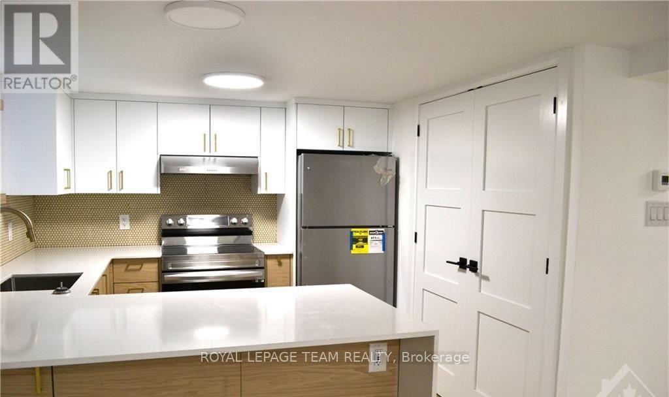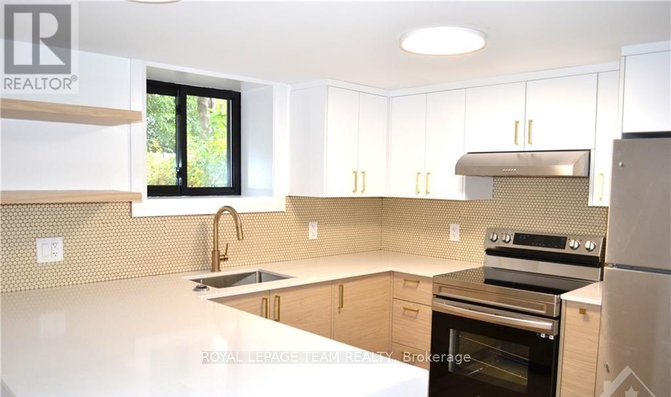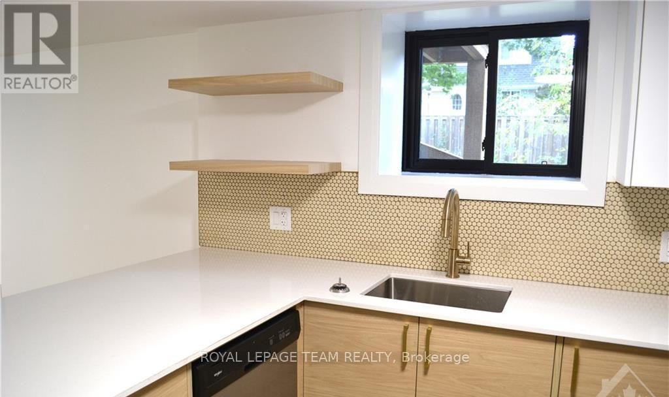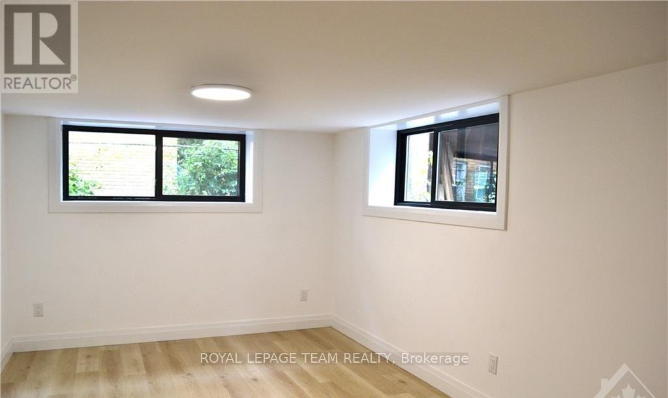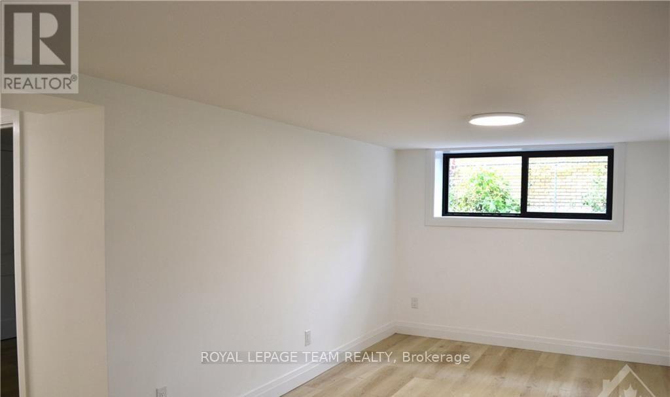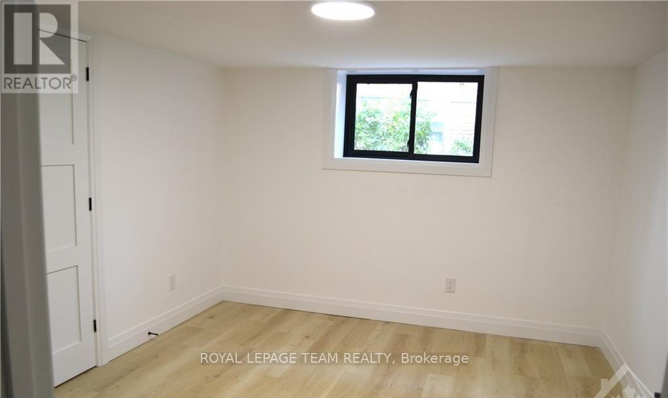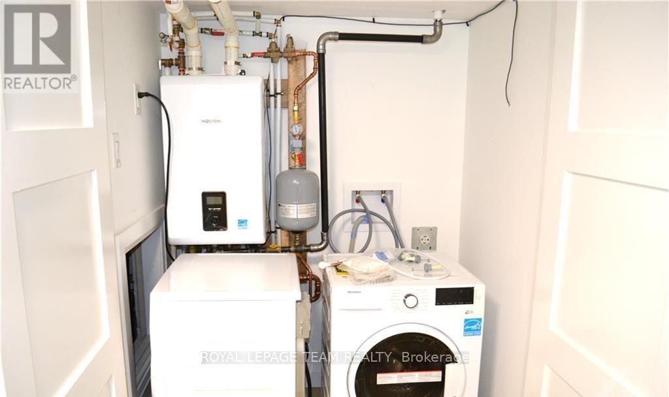3 - 503 Athlone Avenue Ottawa, Ontario K1Z 5M9
$2,495 Monthly
Welcome to this beautiful triplex. This unit is a 2 bedroom, 2 bath apartment that is approximately 1,000 square feet. This spacious unit is bright, and located in the lower level (basement). Features include an open concept livingroom/kitchen area, and in unit laundry. Located in desirable Westboro which is close to all the amenities that you could possibly need. This property is also located at the dead end part of Athlone almost right next to Clare Park. Tenant pays heat, hydro, and internet. Landlord pays water. Parking available for an addition cost of $125/month. (id:19720)
Property Details
| MLS® Number | X12503892 |
| Property Type | Single Family |
| Community Name | 5003 - Westboro/Hampton Park |
| Amenities Near By | Public Transit, Park |
| Parking Space Total | 1 |
Building
| Bathroom Total | 2 |
| Bedrooms Above Ground | 2 |
| Bedrooms Total | 2 |
| Appliances | Dishwasher, Dryer, Stove, Washer, Refrigerator |
| Basement Type | None |
| Cooling Type | None |
| Foundation Type | Concrete |
| Heating Fuel | Natural Gas |
| Heating Type | Forced Air |
| Size Interior | 0 - 699 Ft2 |
| Type | Other |
| Utility Water | Municipal Water |
Parking
| No Garage |
Land
| Acreage | No |
| Land Amenities | Public Transit, Park |
| Sewer | Sanitary Sewer |
Rooms
| Level | Type | Length | Width | Dimensions |
|---|---|---|---|---|
| Main Level | Bedroom | 3.09 m | 3.09 m | 3.09 m x 3.09 m |
| Main Level | Bathroom | 1.42 m | 2.31 m | 1.42 m x 2.31 m |
| Main Level | Kitchen | 2.76 m | 2.87 m | 2.76 m x 2.87 m |
| Main Level | Living Room | 4.31 m | 3.14 m | 4.31 m x 3.14 m |
| Main Level | Primary Bedroom | 3.81 m | 3.3 m | 3.81 m x 3.3 m |
| Main Level | Bathroom | 1.47 m | 2.26 m | 1.47 m x 2.26 m |
| Main Level | Other | 1.37 m | 2.46 m | 1.37 m x 2.46 m |
https://www.realtor.ca/real-estate/29061215/3-503-athlone-avenue-ottawa-5003-westborohampton-park
Contact Us
Contact us for more information

Rocco Manfredi
Salesperson
www.roccomanfredi.com/
384 Richmond Road
Ottawa, Ontario K2A 0E8
(613) 729-9090
(613) 729-9094
www.teamrealty.ca/


