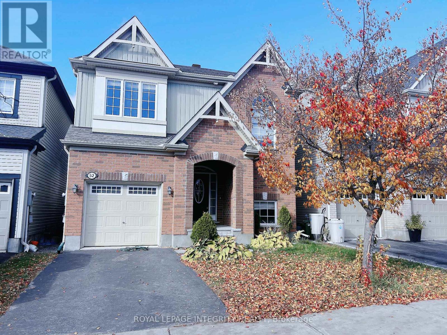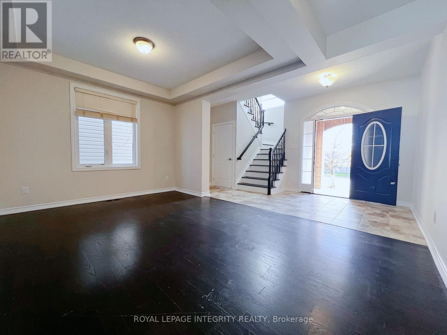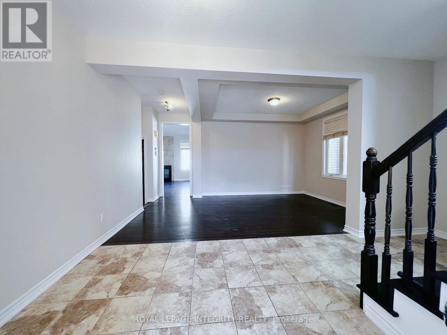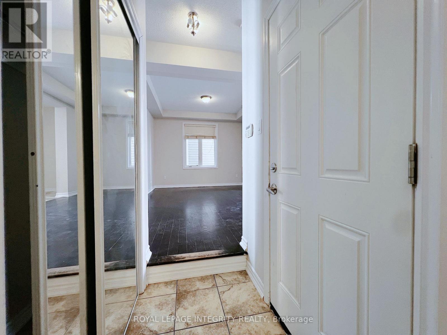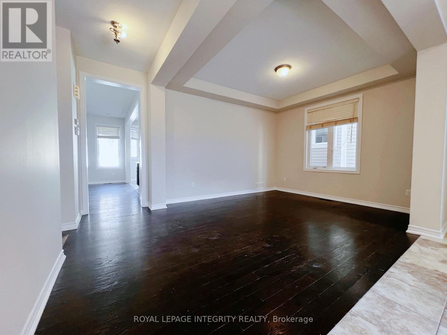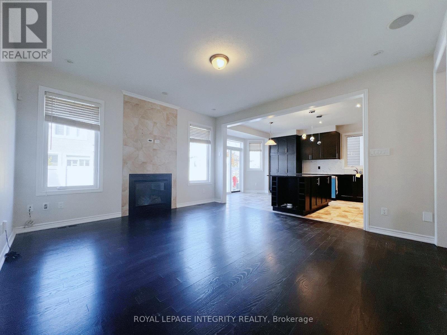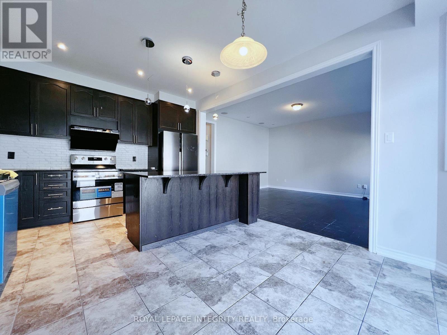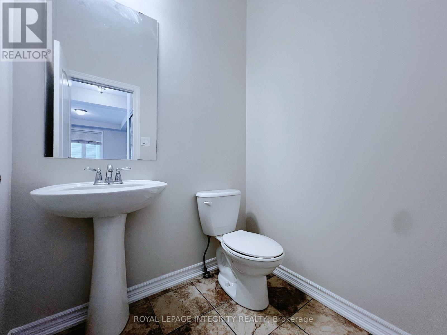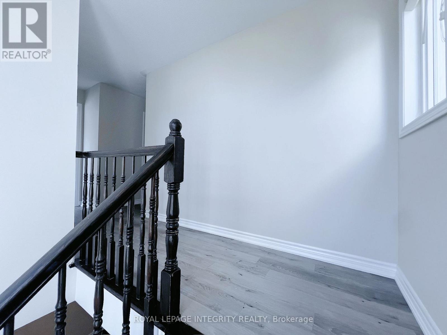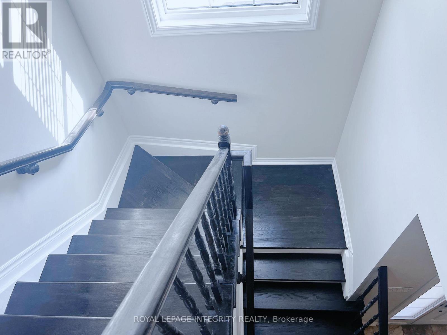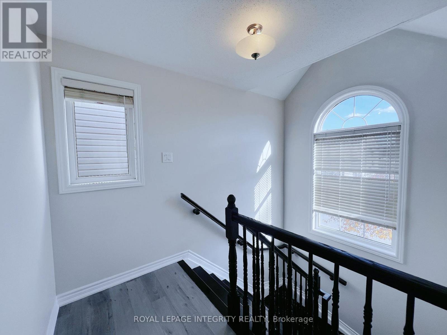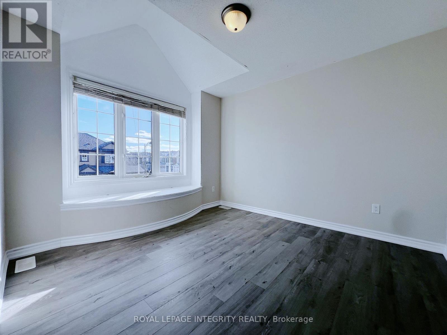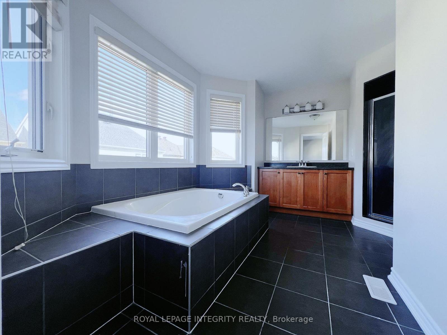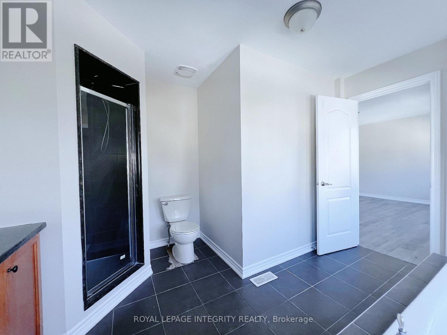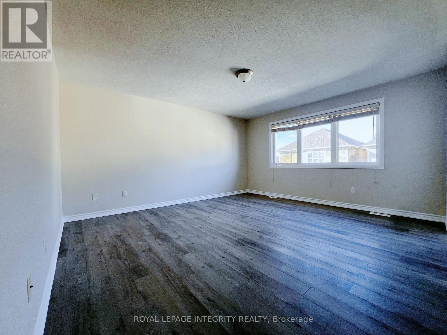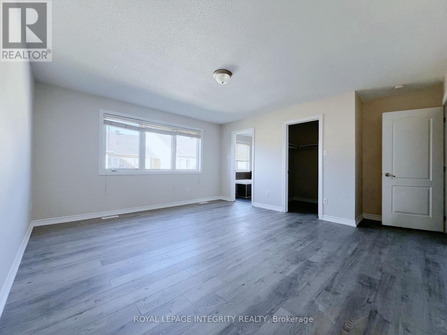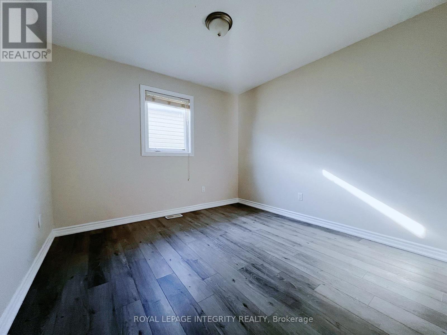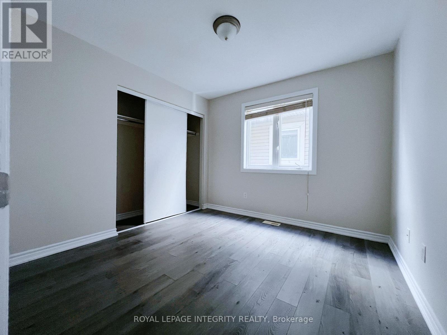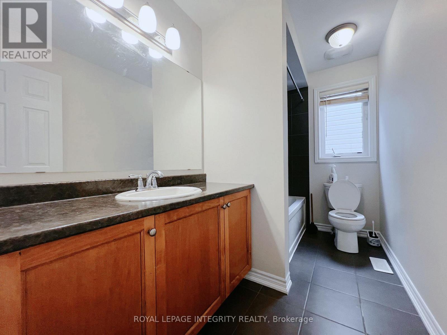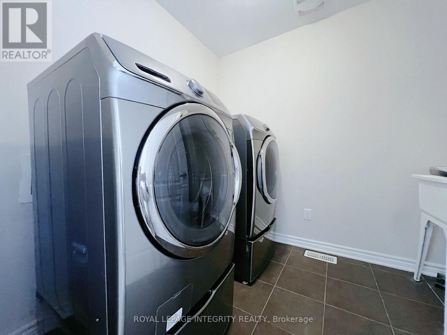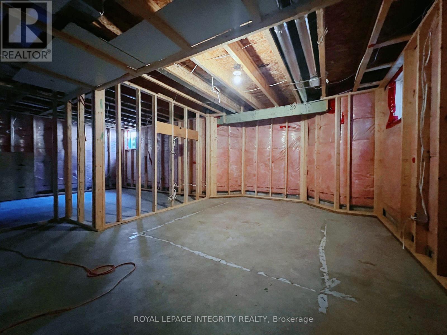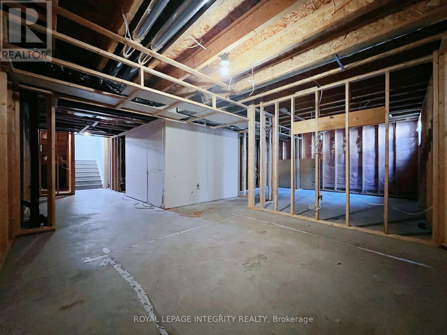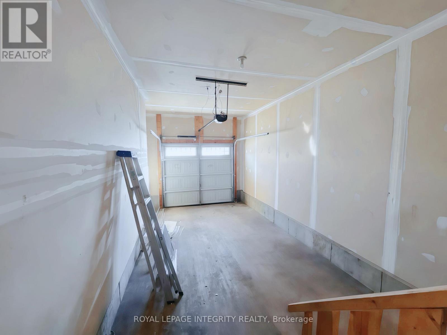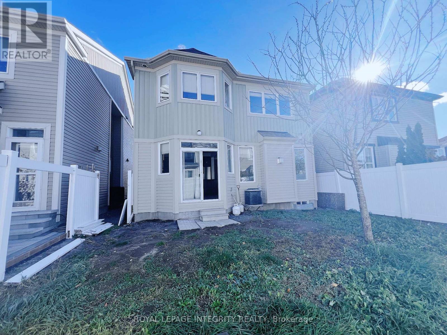52 Sundragon Way Ottawa, Ontario K2C 3H2
$2,650 Monthly
Welcome to The Forestlane Model - Mattamy's most spacious four-bedroom, single-car detached home. This beautifully maintained two-storey residence offers an abundance of natural light and a thoughtfully designed layout perfect for comfortable family living. The main level features an open-concept living and dining area with elegant hardwood flooring, a bright and functional kitchen with plenty of cabinetry and counter space, and a convenient powder room.Upstairs, the large primary bedroom includes a walk-in closet and a beautifully upgraded 4-piece ensuite, complemented by three additional well-sized bedrooms. One of the bedrooms features a charming bay window with a wide sill-ideal for reading or enjoying the view. Located in a family-friendly neighbourhood close to parks, schools, and amenities, this home perfectly balances space, style, and convenience. (id:19720)
Property Details
| MLS® Number | X12503800 |
| Property Type | Single Family |
| Community Name | 7711 - Barrhaven - Half Moon Bay |
| Equipment Type | Water Heater |
| Features | Carpet Free |
| Parking Space Total | 2 |
| Rental Equipment Type | Water Heater |
Building
| Bathroom Total | 3 |
| Bedrooms Above Ground | 4 |
| Bedrooms Total | 4 |
| Amenities | Fireplace(s) |
| Appliances | Dishwasher, Dryer, Hood Fan, Stove, Washer |
| Basement Development | Unfinished |
| Basement Type | N/a (unfinished) |
| Construction Style Attachment | Detached |
| Cooling Type | Central Air Conditioning |
| Exterior Finish | Brick |
| Fireplace Present | Yes |
| Foundation Type | Concrete |
| Half Bath Total | 1 |
| Heating Fuel | Electric |
| Heating Type | Forced Air |
| Stories Total | 2 |
| Size Interior | 2,000 - 2,500 Ft2 |
| Type | House |
| Utility Water | Municipal Water |
Parking
| Attached Garage | |
| Garage |
Land
| Acreage | No |
| Sewer | Septic System |
| Size Depth | 82.85 M |
| Size Frontage | 33.99 M |
| Size Irregular | 34 X 82.9 M |
| Size Total Text | 34 X 82.9 M |
Rooms
| Level | Type | Length | Width | Dimensions |
|---|---|---|---|---|
| Second Level | Primary Bedroom | 4.16 m | 4.67 m | 4.16 m x 4.67 m |
| Second Level | Bedroom 2 | 3.14 m | 4.29 m | 3.14 m x 4.29 m |
| Second Level | Bedroom 3 | 3.07 m | 3.04 m | 3.07 m x 3.04 m |
| Second Level | Bedroom 4 | 3.12 m | 3.12 m | 3.12 m x 3.12 m |
| Main Level | Living Room | 4.24 m | 4.67 m | 4.24 m x 4.67 m |
| Main Level | Kitchen | 3.81 m | 2.59 m | 3.81 m x 2.59 m |
| Main Level | Dining Room | 3.65 m | 3.35 m | 3.65 m x 3.35 m |
| Main Level | Eating Area | 3.81 m | 2.74 m | 3.81 m x 2.74 m |
https://www.realtor.ca/real-estate/29061213/52-sundragon-way-ottawa-7711-barrhaven-half-moon-bay
Contact Us
Contact us for more information

Lily Hu
Salesperson
2148 Carling Ave., Unit 6
Ottawa, Ontario K2A 1H1
(613) 829-1818
royallepageintegrity.ca/


