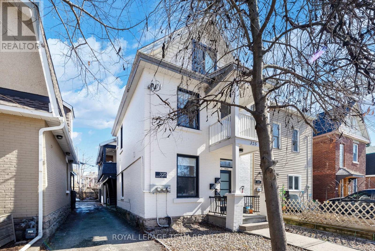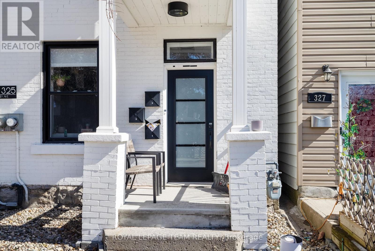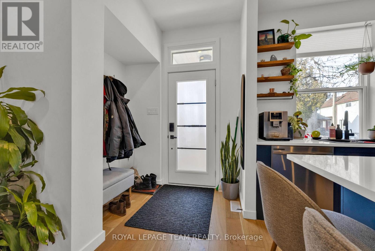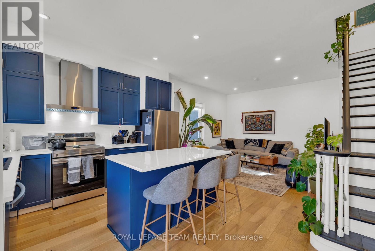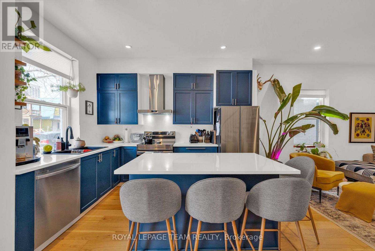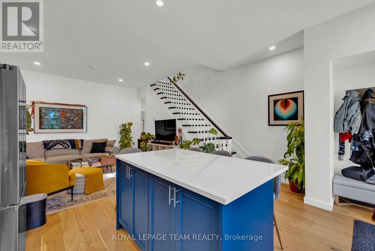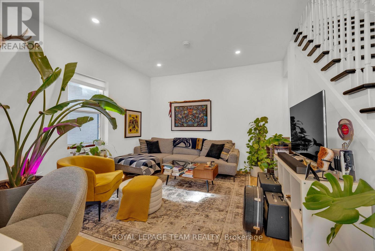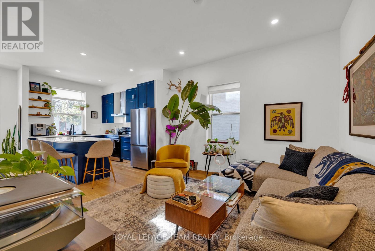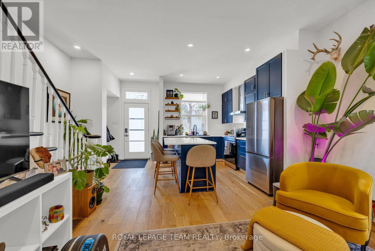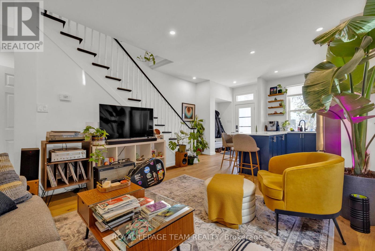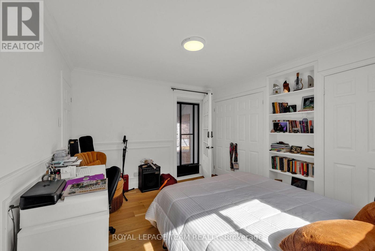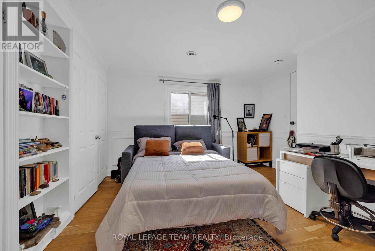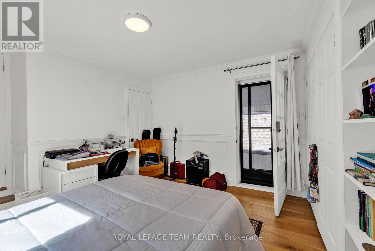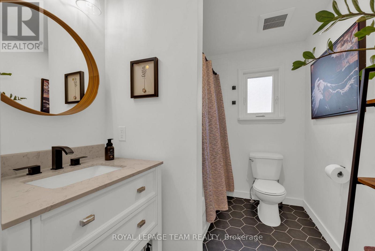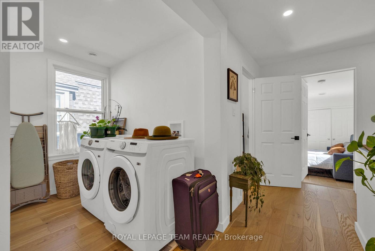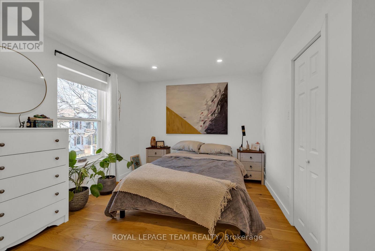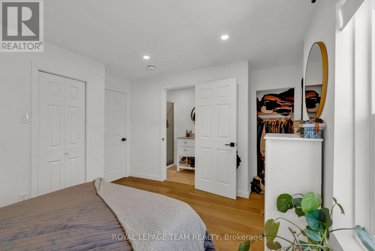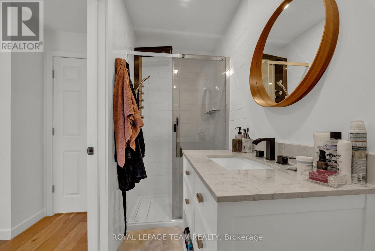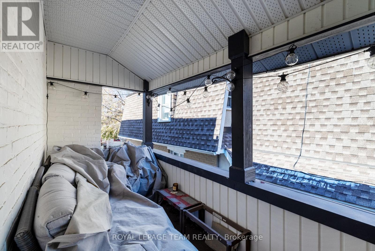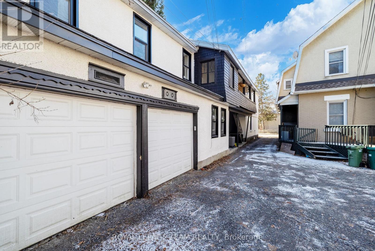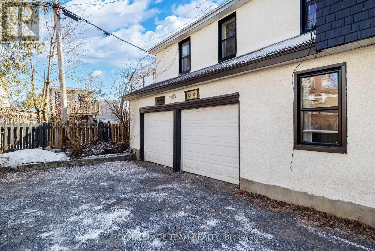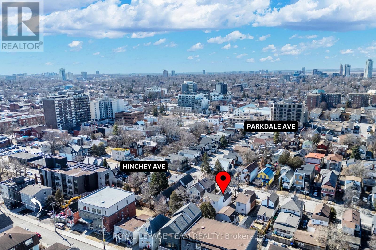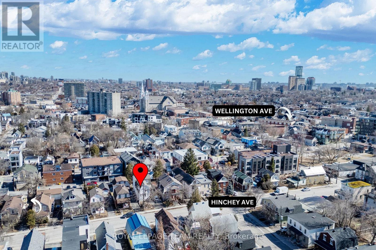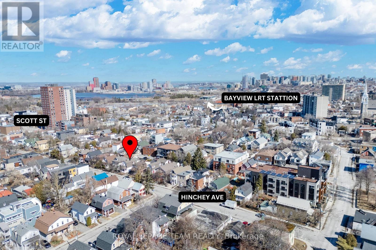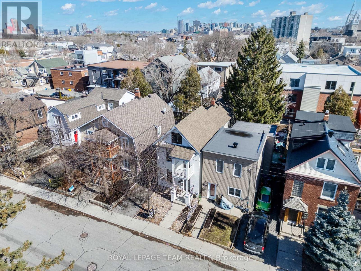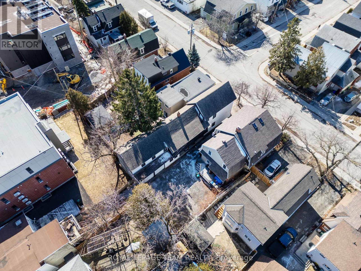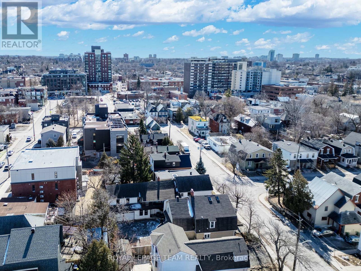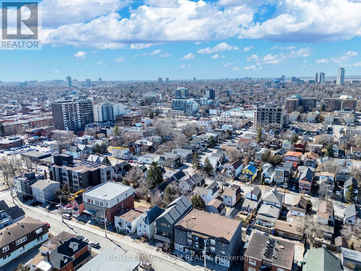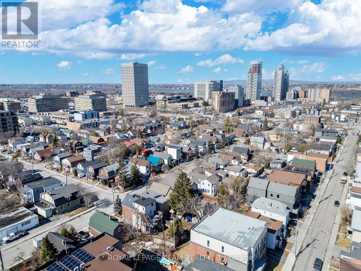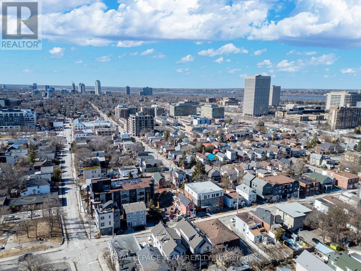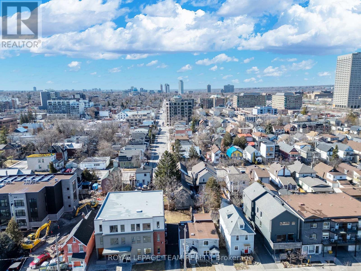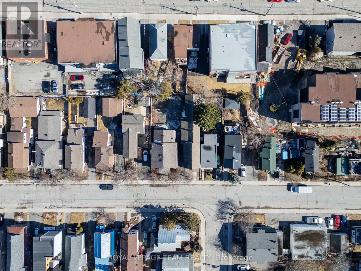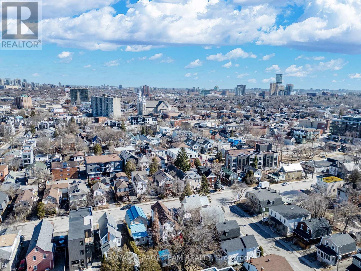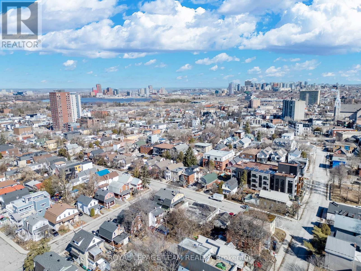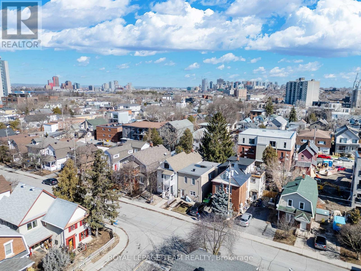A - 325 Hinchey Avenue Ottawa, Ontario K1Y 1M1
$3,150 Monthly
Welcome to 325 Hinchey Avenue, Unit A, a stunning front unit offering two levels of stylish and spacious living in one of Ottawa's most vibrant neighbourhoods. This beautifully updated and modern home features two bedrooms and two full bathrooms, with each bedroom offering its own private balcony. The open-concept layout creates a bright and inviting atmosphere, perfect for both relaxing and entertaining. Enjoy the convenience of in-unit laundry and a private garage parking space - a rare find in Hintonburg. Ideally located just steps from the Parkdale Market, Tunney's Pasture Station, and all that Wellington Street West has to offer, this home provides the best of urban living right at your doorstep. Trendy cafes, boutique shops, and popular restaurants are all within walking distance, while you still come home to a quiet and comfortable retreat.Combining modern design, thoughtful updates, and an unbeatable location, 325 Hinchey Avenue Unit A is the perfect place to call home. Photos from prior to current tenant. Available December 1st. (id:19720)
Property Details
| MLS® Number | X12503762 |
| Property Type | Multi-family |
| Community Name | 4202 - Hintonburg |
| Features | In Suite Laundry |
| Parking Space Total | 1 |
Building
| Bathroom Total | 2 |
| Bedrooms Above Ground | 2 |
| Bedrooms Total | 2 |
| Basement Development | Unfinished |
| Basement Type | Partial (unfinished) |
| Cooling Type | Central Air Conditioning |
| Exterior Finish | Brick |
| Foundation Type | Stone |
| Heating Fuel | Natural Gas |
| Heating Type | Forced Air |
| Stories Total | 2 |
| Size Interior | 1,100 - 1,500 Ft2 |
| Type | Triplex |
| Utility Water | Municipal Water |
Parking
| Attached Garage | |
| Garage |
Land
| Acreage | No |
| Sewer | Sanitary Sewer |
| Size Depth | 96 Ft |
| Size Frontage | 27 Ft |
| Size Irregular | 27 X 96 Ft |
| Size Total Text | 27 X 96 Ft |
https://www.realtor.ca/real-estate/29061212/a-325-hinchey-avenue-ottawa-4202-hintonburg
Contact Us
Contact us for more information
Ben Racicot
Salesperson
384 Richmond Road
Ottawa, Ontario K2A 0E8
(613) 729-9090
(613) 729-9094
www.teamrealty.ca/


