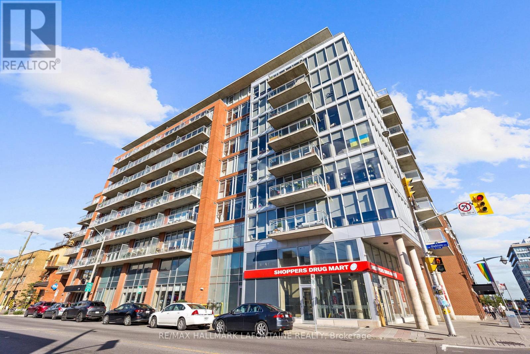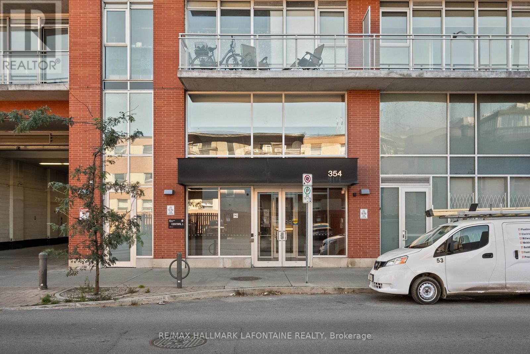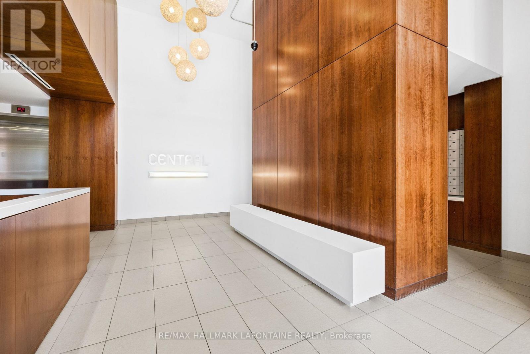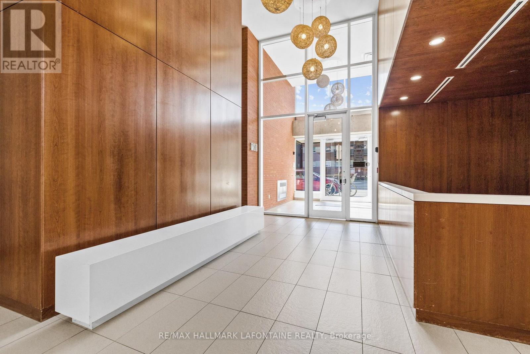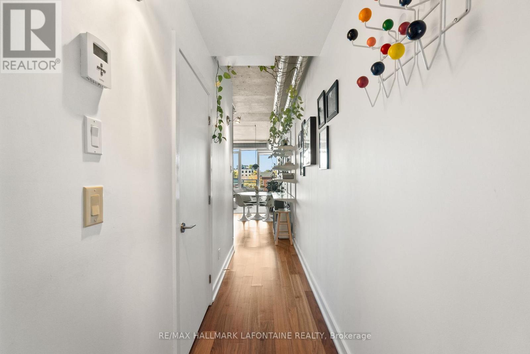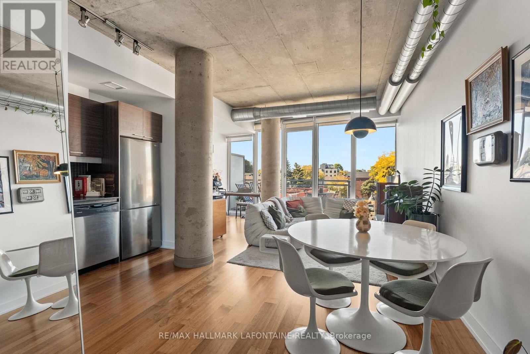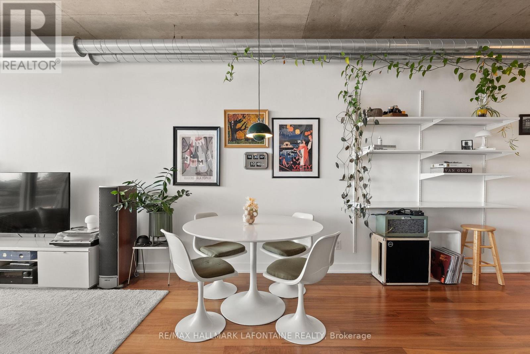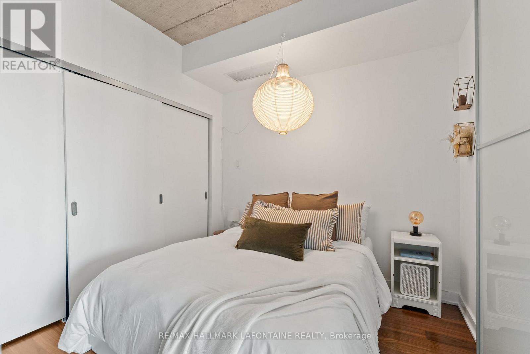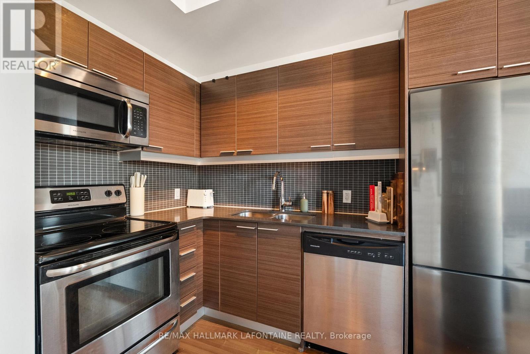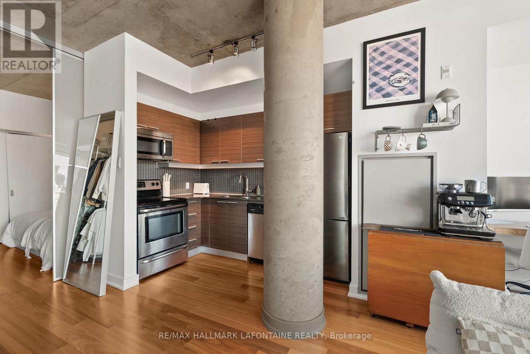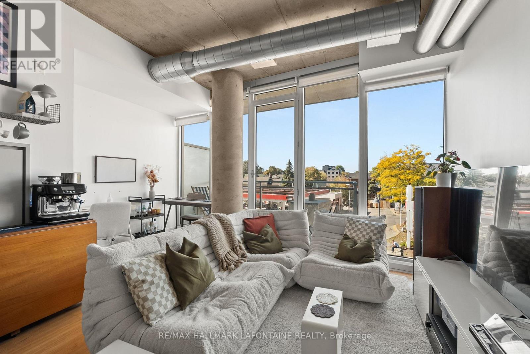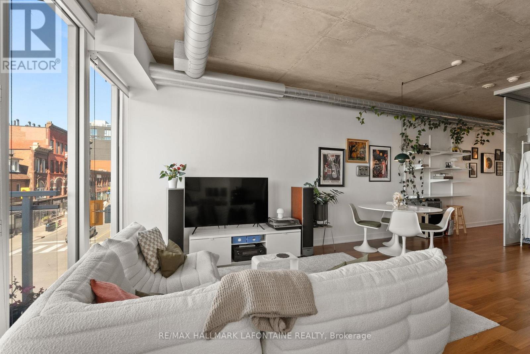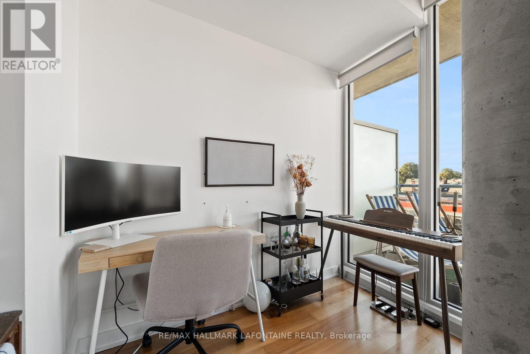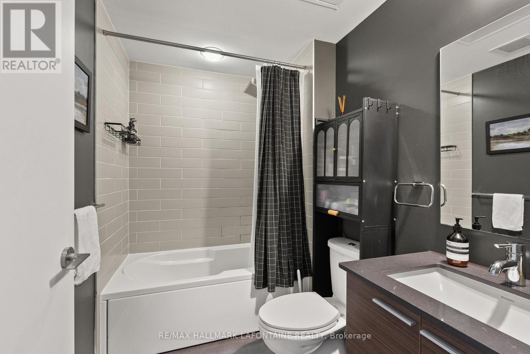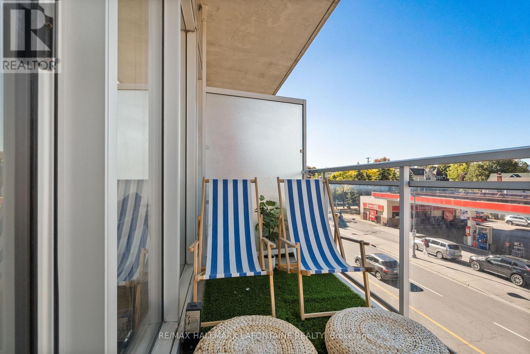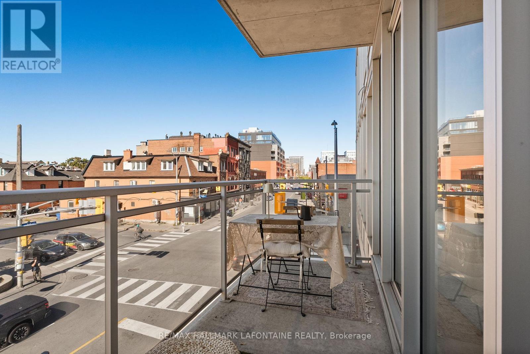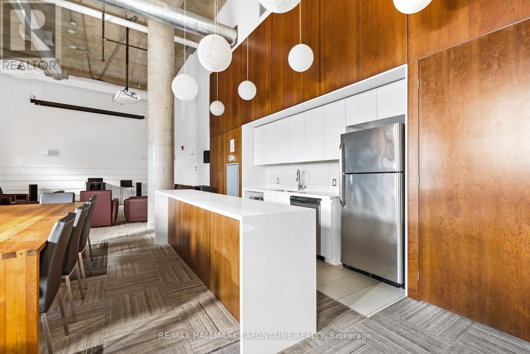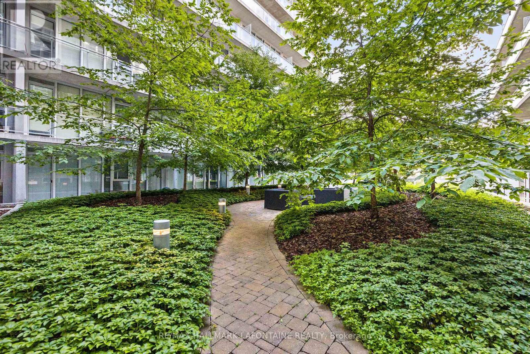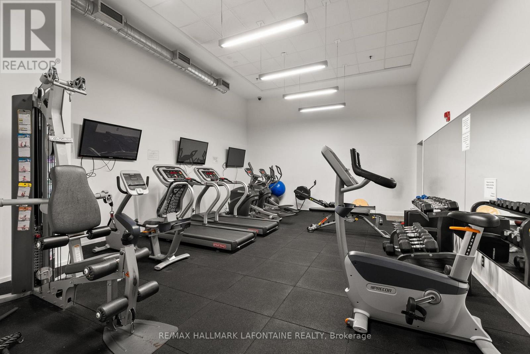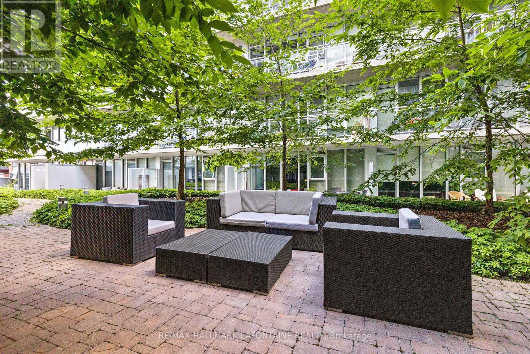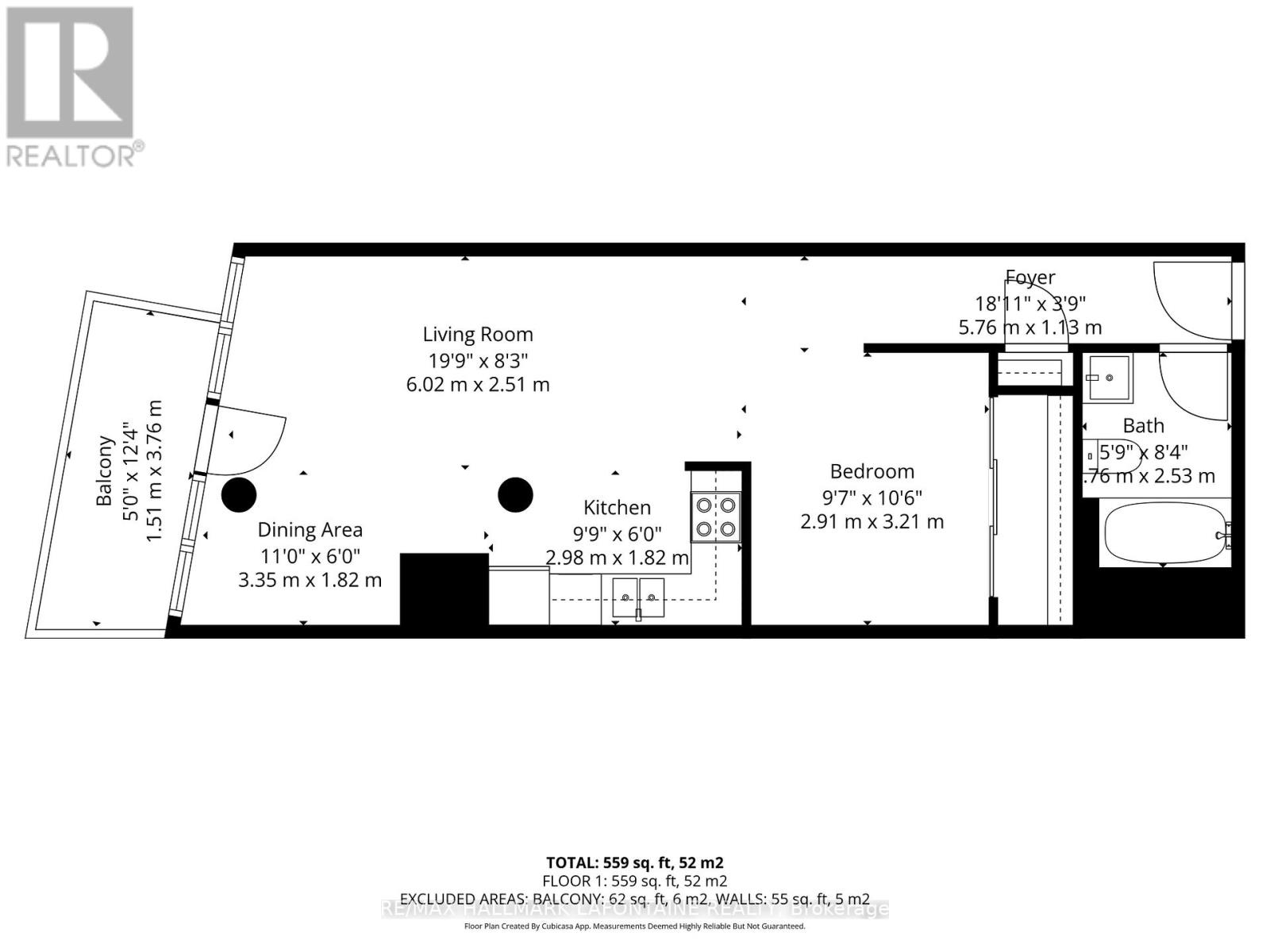224 - 354 Gladstone Avenue Ottawa, Ontario K2P 0R4
$379,999Maintenance, Heat, Water, Insurance, Common Area Maintenance
$486 Monthly
Maintenance, Heat, Water, Insurance, Common Area Maintenance
$486 MonthlyWelcome to Central 1 Lofts - where city vibes meet cozy comfort. This bright and airy 1-bed, 1-bath condo gives you open concept modern living space plus a 62 sq. ft. balcony to enjoy golden-hour sunsets and downtown views. The kitchen is a chef's dream with stainless steel appliances, flat-panel wood cabinetry, and stone countertops. The living area is complete with floor to ceiling windows and space for a work from home set up! Amenities include in-suite laundry, central air, and a pet-friendly policy. Enjoy access to a fitness room, party room, media room, and concierge. Located at Bank & Gladstone, you're just steps from public transit, grocery stores, coffee shops, restaurants, and downtown Ottawa's top neighborhoods including the Glebe and Little Italy. Ideal for Ottawa first-time homebuyers or real estate investors. Don't miss this turn-key condo in one of the city's most walkable and desirable locations. (id:19720)
Property Details
| MLS® Number | X12505830 |
| Property Type | Single Family |
| Community Name | 4103 - Ottawa Centre |
| Community Features | Pets Allowed With Restrictions |
| Features | Elevator, Carpet Free |
Building
| Bathroom Total | 1 |
| Bedrooms Above Ground | 1 |
| Bedrooms Total | 1 |
| Amenities | Exercise Centre, Party Room, Security/concierge, Separate Heating Controls |
| Appliances | Intercom |
| Basement Type | None |
| Cooling Type | Central Air Conditioning |
| Exterior Finish | Brick, Concrete |
| Heating Fuel | Natural Gas |
| Heating Type | Forced Air |
| Size Interior | 500 - 599 Ft2 |
| Type | Apartment |
Parking
| No Garage |
Land
| Acreage | No |
Rooms
| Level | Type | Length | Width | Dimensions |
|---|---|---|---|---|
| Main Level | Bedroom | 2.91 m | 3.21 m | 2.91 m x 3.21 m |
| Main Level | Kitchen | 2.98 m | 1.82 m | 2.98 m x 1.82 m |
| Main Level | Living Room | 6.02 m | 2.51 m | 6.02 m x 2.51 m |
| Main Level | Dining Room | 3.35 m | 1.82 m | 3.35 m x 1.82 m |
| Main Level | Bathroom | 1.76 m | 2.53 m | 1.76 m x 2.53 m |
| Main Level | Foyer | 5.76 m | 1.13 m | 5.76 m x 1.13 m |
https://www.realtor.ca/real-estate/29063602/224-354-gladstone-avenue-ottawa-4103-ottawa-centre
Contact Us
Contact us for more information
Talia Zaidi
Salesperson
700 Eagleson Road, Suite 105
Kanata, Ontario K2M 2G9
(613) 663-2720
(613) 592-9701
lafontaineandco.com/

Marc Lafontaine
Broker of Record
www.marclafontaine.com/
700 Eagleson Road, Suite 105
Kanata, Ontario K2M 2G9
(613) 663-2720
(613) 592-9701
lafontaineandco.com/


