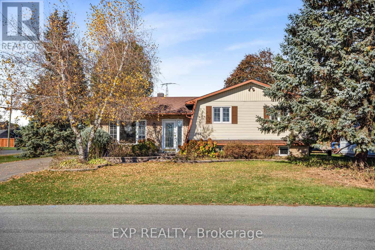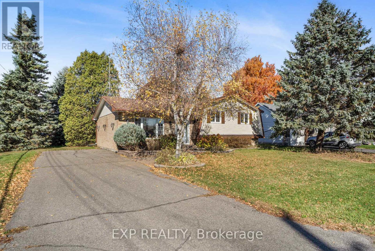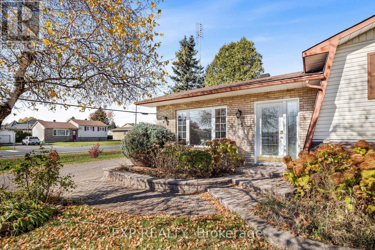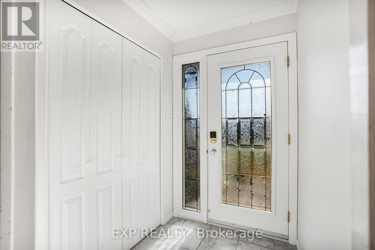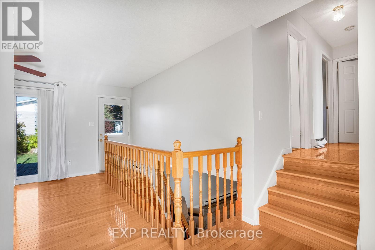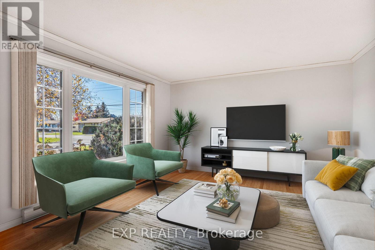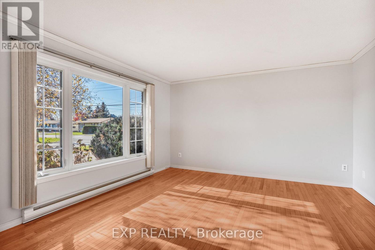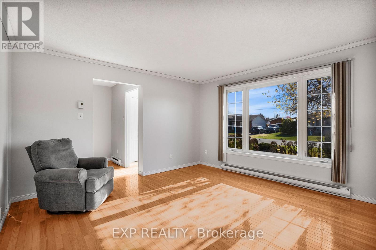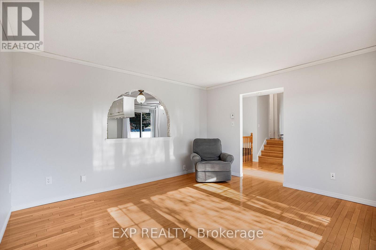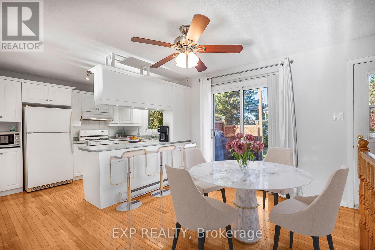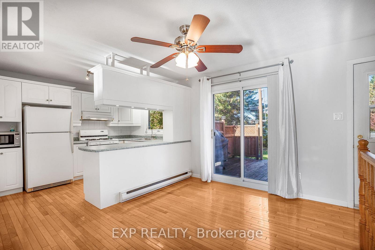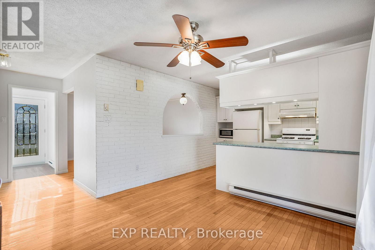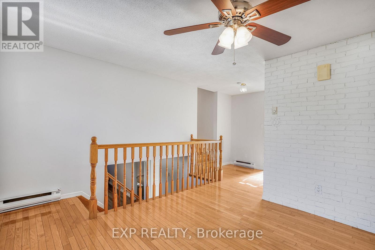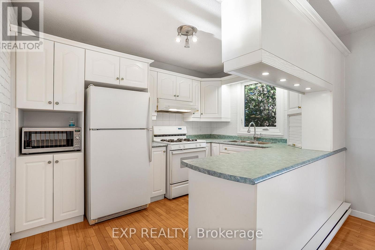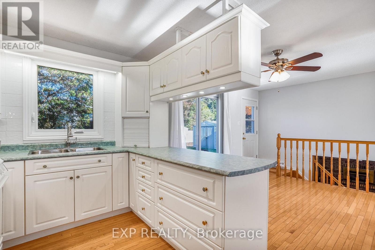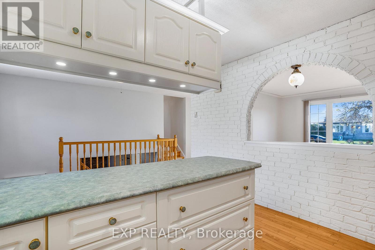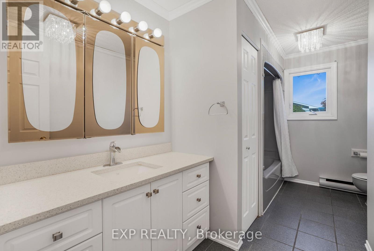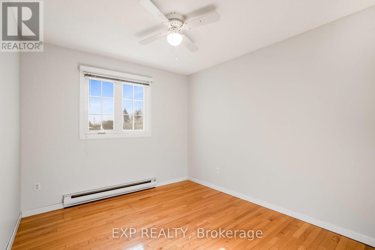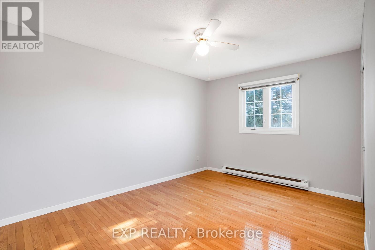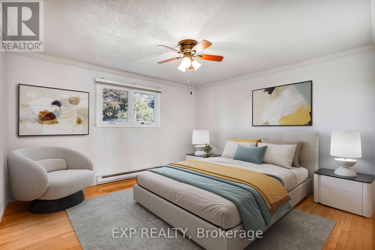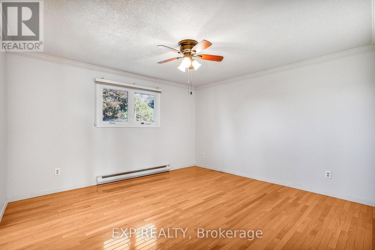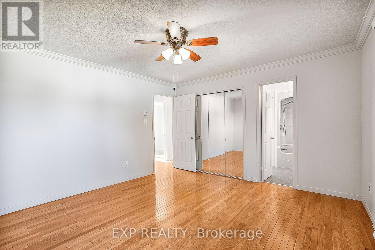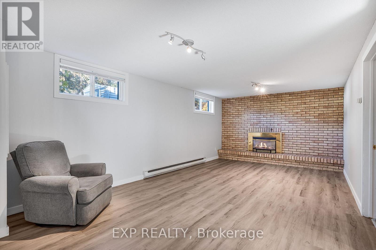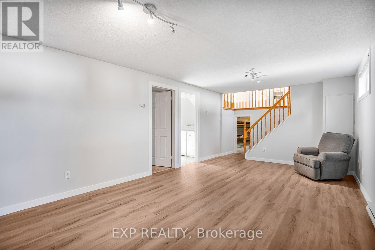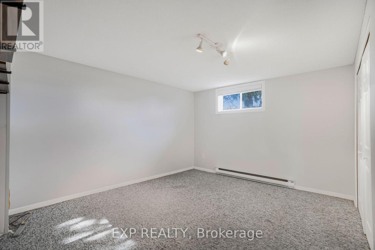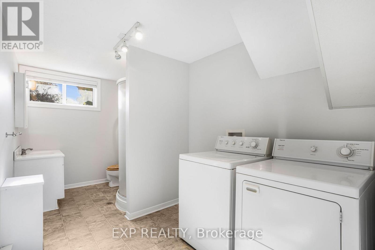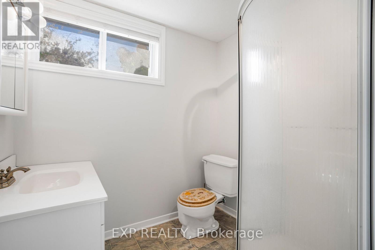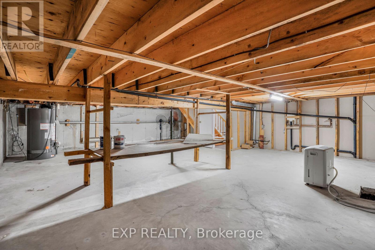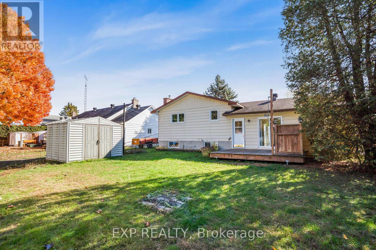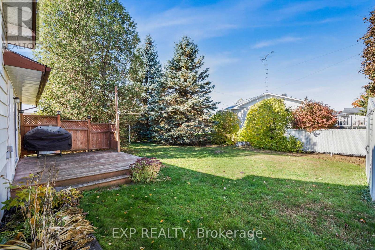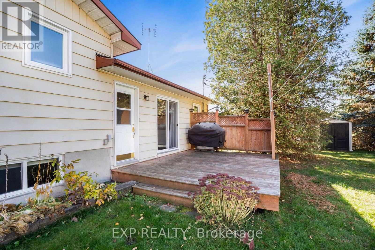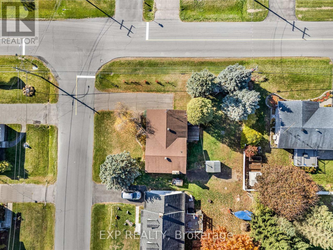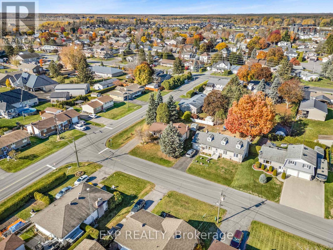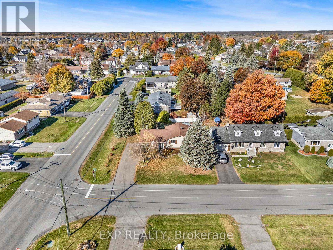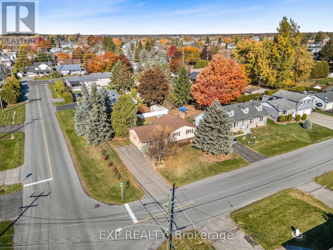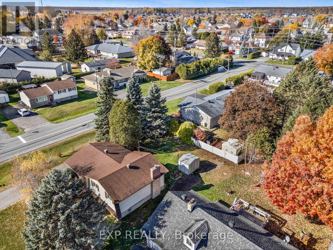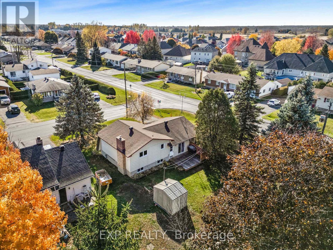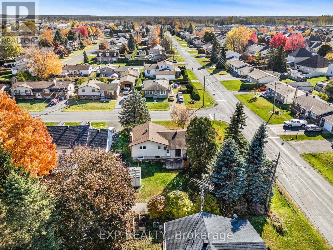5 Albert Street Casselman, Ontario K0A 1M0
$589,900
This charming 3+1 bedroom, 2-bath home is perfectly positioned on a corner lot. Step inside to a bright and inviting living area featuring a large window that fills the space with natural light. The kitchen showcases a stylish brick feature wall, while the adjacent dining area offers direct access to the rear deck-ideal for entertaining or enjoying morning coffee outdoors. Upstairs, you'll find a spacious primary bedroom with a cheater door to the full bathroom, along with two additional generously sized bedrooms. The lower level provides even more living space, featuring a cozy family room with a gas fireplace, a fourth bedroom, a second full bathroom combined with laundry, and ample storage. Outside, enjoy a backyard surrounded by mature trees for added privacy and a large deck perfect for gatherings or quiet relaxation. Freshly painted this year and conveniently located close to shopping, schools, and parks, this home is truly move-in ready. (id:19720)
Property Details
| MLS® Number | X12506470 |
| Property Type | Single Family |
| Community Name | 604 - Casselman |
| Amenities Near By | Park, Place Of Worship, Schools |
| Equipment Type | Water Heater |
| Features | Wooded Area |
| Parking Space Total | 4 |
| Rental Equipment Type | Water Heater |
| Structure | Deck |
Building
| Bathroom Total | 2 |
| Bedrooms Above Ground | 3 |
| Bedrooms Below Ground | 1 |
| Bedrooms Total | 4 |
| Amenities | Fireplace(s) |
| Appliances | Dryer, Hood Fan, Stove, Washer, Window Coverings, Refrigerator |
| Basement Development | Finished |
| Basement Type | Full (finished) |
| Construction Style Attachment | Detached |
| Construction Style Split Level | Sidesplit |
| Cooling Type | None |
| Exterior Finish | Brick, Vinyl Siding |
| Fireplace Present | Yes |
| Fireplace Total | 1 |
| Foundation Type | Concrete |
| Heating Fuel | Electric |
| Heating Type | Baseboard Heaters |
| Size Interior | 1,100 - 1,500 Ft2 |
| Type | House |
| Utility Water | Municipal Water |
Parking
| No Garage |
Land
| Acreage | No |
| Land Amenities | Park, Place Of Worship, Schools |
| Sewer | Sanitary Sewer |
| Size Depth | 100 Ft |
| Size Frontage | 75 Ft |
| Size Irregular | 75 X 100 Ft |
| Size Total Text | 75 X 100 Ft |
| Zoning Description | R1 |
Rooms
| Level | Type | Length | Width | Dimensions |
|---|---|---|---|---|
| Basement | Laundry Room | 2.07 m | 2.42 m | 2.07 m x 2.42 m |
| Basement | Bathroom | 2.07 m | 1.63 m | 2.07 m x 1.63 m |
| Basement | Other | 6.64 m | 7.35 m | 6.64 m x 7.35 m |
| Basement | Recreational, Games Room | 7.48 m | 3.84 m | 7.48 m x 3.84 m |
| Basement | Bedroom 4 | 4.3 m | 4.05 m | 4.3 m x 4.05 m |
| Main Level | Foyer | 1.51 m | 1.74 m | 1.51 m x 1.74 m |
| Main Level | Living Room | 4.05 m | 3.89 m | 4.05 m x 3.89 m |
| Main Level | Dining Room | 3.76 m | 5.51 m | 3.76 m x 5.51 m |
| Main Level | Kitchen | 2.55 m | 3.36 m | 2.55 m x 3.36 m |
| Upper Level | Primary Bedroom | 3.95 m | 3.78 m | 3.95 m x 3.78 m |
| Upper Level | Bathroom | 2.42 m | 3.78 m | 2.42 m x 3.78 m |
| Upper Level | Bedroom 2 | 2.89 m | 4.11 m | 2.89 m x 4.11 m |
| Upper Level | Bedroom 3 | 2.62 m | 3.18 m | 2.62 m x 3.18 m |
https://www.realtor.ca/real-estate/29064306/5-albert-street-casselman-604-casselman
Contact Us
Contact us for more information

Christian Charron
Salesperson
christiancharron.ca/
424 Catherine St Unit 200
Ottawa, Ontario K1R 5T8
(866) 530-7737
(647) 849-3180


