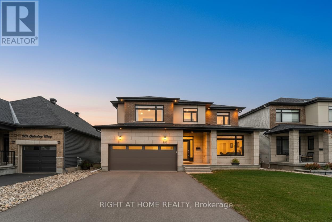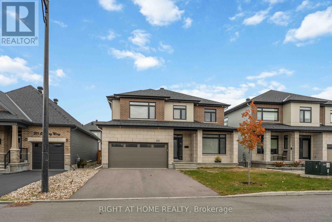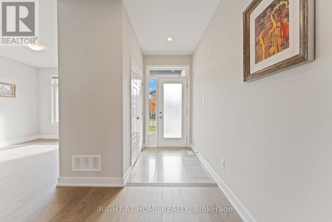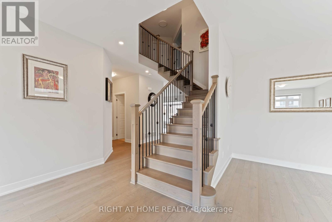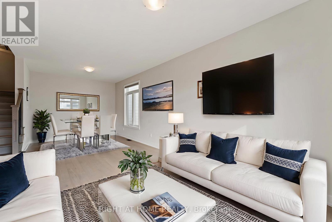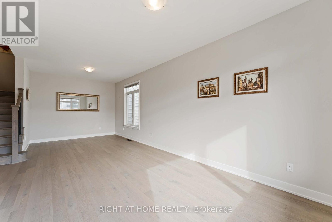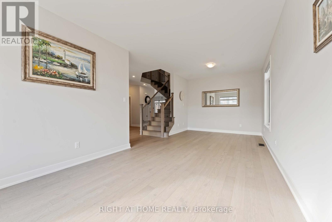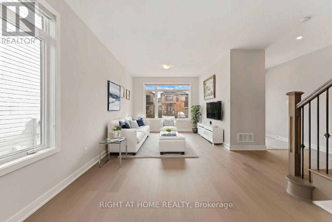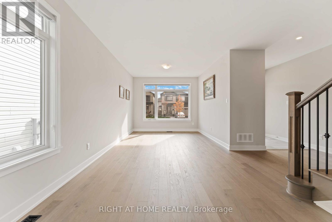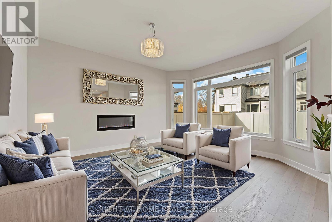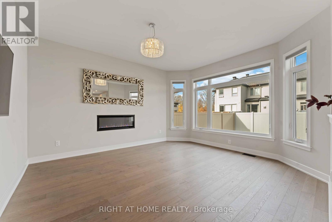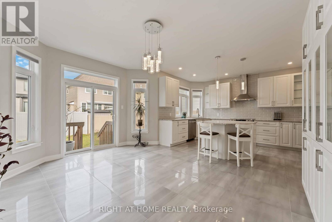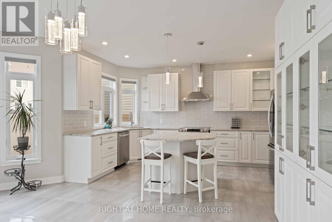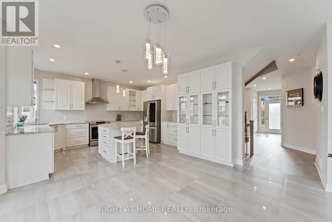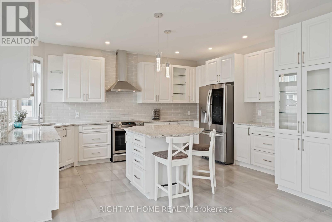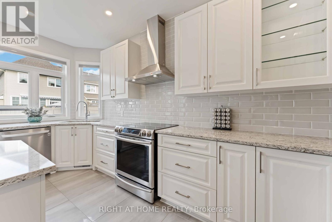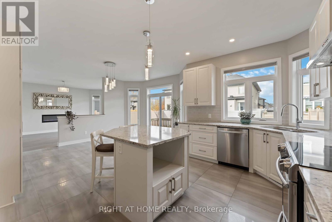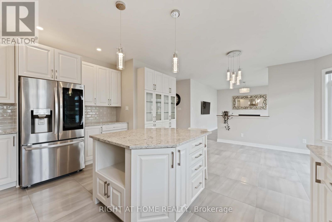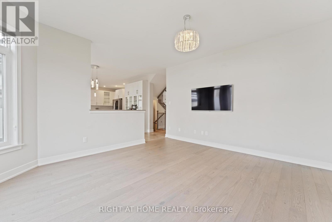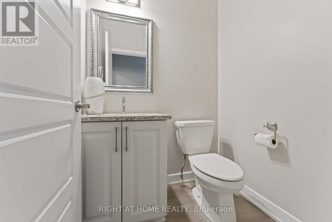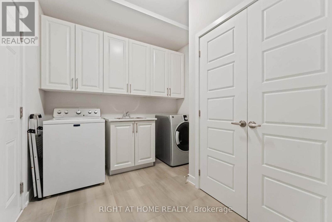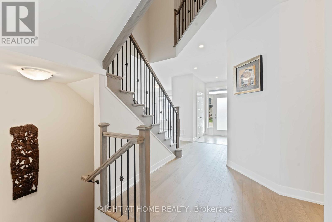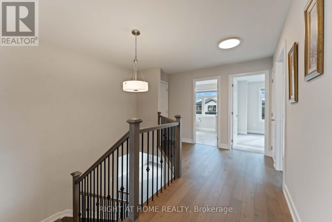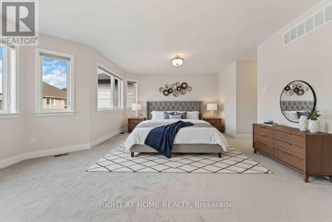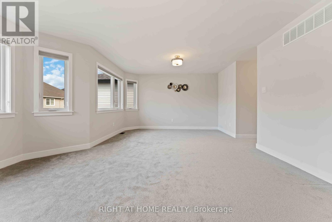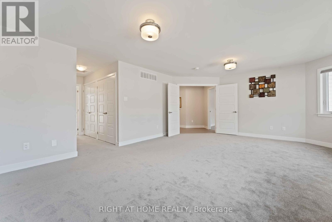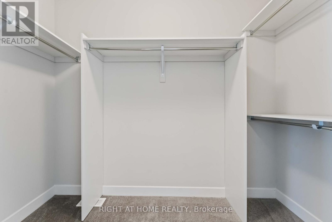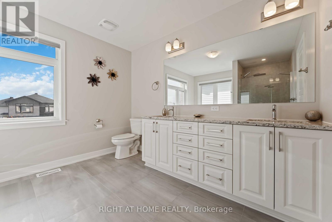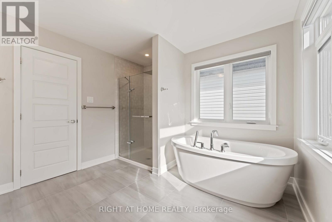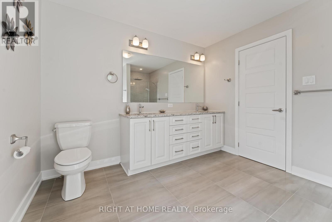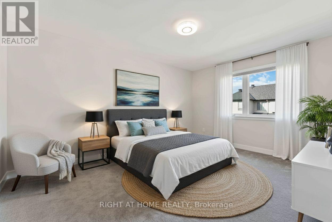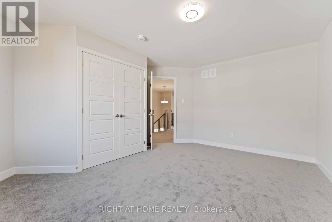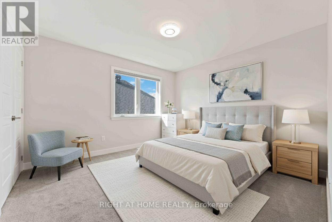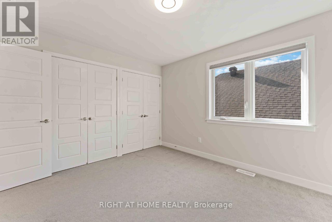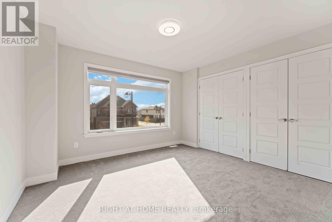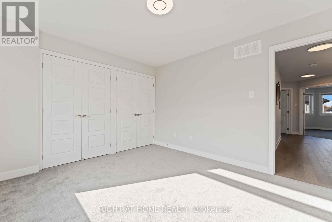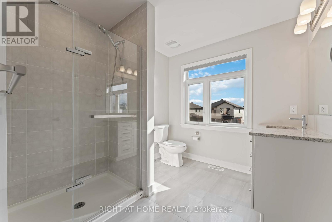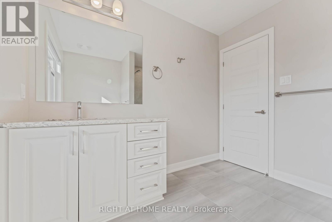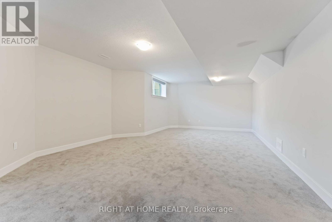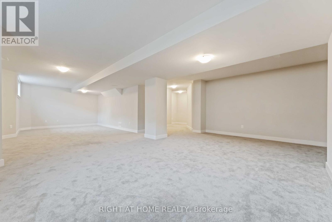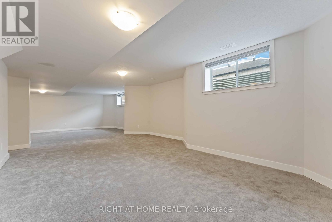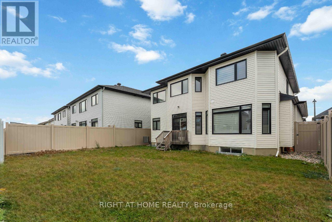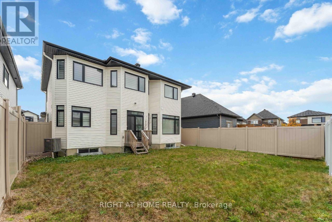203 Osterley Way Ottawa, Ontario K2S 2N6
$1,039,900
Stunning 4-bedroom, 3-bathroom 2022 Claridge home offering over 2,700 sq. ft. of luxury living plus a beautifully finished basement. This bright, modern home showcases over $90,000 in upgrades, providing exceptional comfort and style throughout. From the moment you arrive, you'll fall in love with the architectural design, 4-car driveway, and charming front porch. Step inside to discover elegant hardwood floors, 9-ft ceilings, spacious living and dining. The sun-filled family room features oversized windows and a cozy fireplace. The chef-inspired kitchen is a true showpiece, boasting high-end stainless steel appliances, quartz countertops, a center island, full-height cabinetry, and designer tile flooring. A convenient and spacious main-level laundry room adds everyday functionality. Upstairs, the hardwood staircase leads to four generous bedrooms and a luxurious family bath. The primary suite is a serene retreat complete with a spa-like 5-piece en-suite and a walk-in closet. The fully finished basement offers a large recreation area. Step outside to your private, fully fenced backyard. Every detail of this home has been thoughtfully crafted for those who value modern elegance, comfort, and space. Move right in and start creating lasting memories - this is more than a house. It's the home you've been waiting for. (id:19720)
Property Details
| MLS® Number | X12507434 |
| Property Type | Single Family |
| Community Name | 8203 - Stittsville (South) |
| Equipment Type | Water Heater |
| Parking Space Total | 6 |
| Rental Equipment Type | Water Heater |
Building
| Bathroom Total | 3 |
| Bedrooms Above Ground | 4 |
| Bedrooms Total | 4 |
| Amenities | Fireplace(s) |
| Appliances | Garage Door Opener Remote(s), Dishwasher, Dryer, Garage Door Opener, Stove, Washer, Window Coverings, Refrigerator |
| Basement Development | Finished |
| Basement Type | Full (finished) |
| Construction Style Attachment | Detached |
| Cooling Type | Central Air Conditioning |
| Exterior Finish | Vinyl Siding, Brick |
| Fireplace Present | Yes |
| Fireplace Total | 1 |
| Foundation Type | Poured Concrete |
| Half Bath Total | 1 |
| Heating Fuel | Natural Gas |
| Heating Type | Forced Air |
| Stories Total | 2 |
| Size Interior | 2,500 - 3,000 Ft2 |
| Type | House |
| Utility Water | Municipal Water |
Parking
| Attached Garage | |
| Garage |
Land
| Acreage | No |
| Sewer | Sanitary Sewer |
| Size Depth | 98 Ft ,3 In |
| Size Frontage | 46 Ft ,1 In |
| Size Irregular | 46.1 X 98.3 Ft |
| Size Total Text | 46.1 X 98.3 Ft |
Rooms
| Level | Type | Length | Width | Dimensions |
|---|---|---|---|---|
| Second Level | Bedroom 4 | 3.85 m | 3.31 m | 3.85 m x 3.31 m |
| Second Level | Primary Bedroom | 6.58 m | 4.81 m | 6.58 m x 4.81 m |
| Second Level | Bedroom 2 | 4.48 m | 3.68 m | 4.48 m x 3.68 m |
| Second Level | Bedroom 3 | 3.62 m | 3.34 m | 3.62 m x 3.34 m |
| Main Level | Foyer | 2.1 m | 1.41 m | 2.1 m x 1.41 m |
| Main Level | Living Room | 4.58 m | 3.35 m | 4.58 m x 3.35 m |
| Main Level | Dining Room | 3.35 m | 2.77 m | 3.35 m x 2.77 m |
| Main Level | Laundry Room | 3.11 m | 2.67 m | 3.11 m x 2.67 m |
| Main Level | Eating Area | 4.82 m | 3.24 m | 4.82 m x 3.24 m |
| Main Level | Family Room | 4.49 m | 4.09 m | 4.49 m x 4.09 m |
| Main Level | Kitchen | 4.76 m | 3.35 m | 4.76 m x 3.35 m |
https://www.realtor.ca/real-estate/29064816/203-osterley-way-ottawa-8203-stittsville-south
Contact Us
Contact us for more information

Jason Polonski
Salesperson
www.ottawarealtyman.com/
14 Chamberlain Ave Suite 101
Ottawa, Ontario K1S 1V9
(613) 369-5199
(416) 391-0013
www.rightathomerealty.com/


