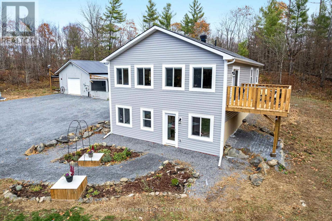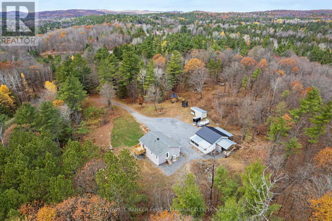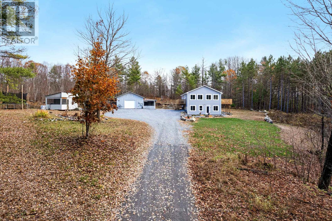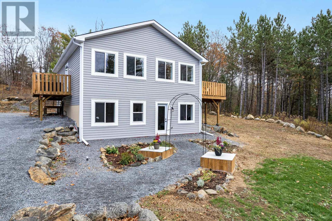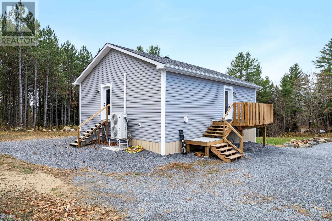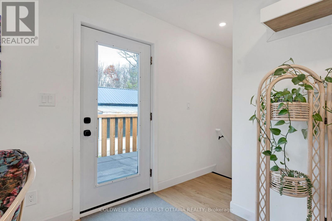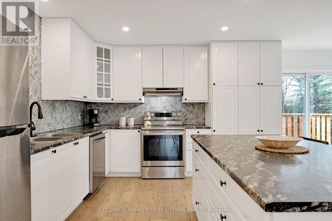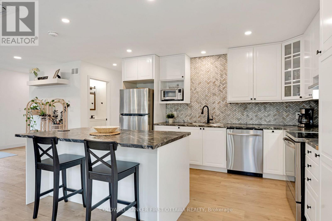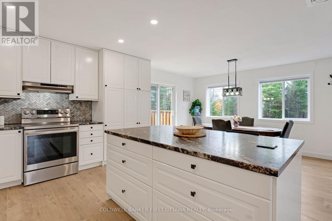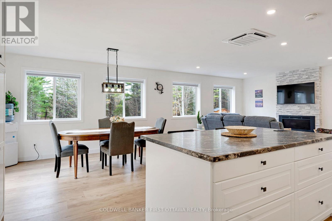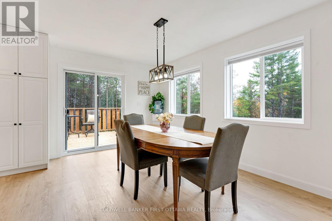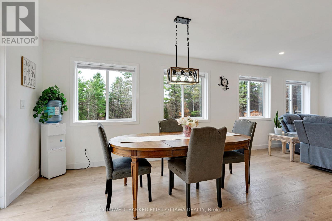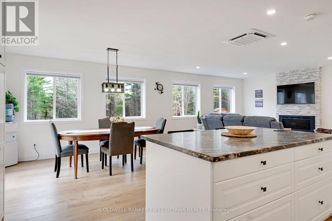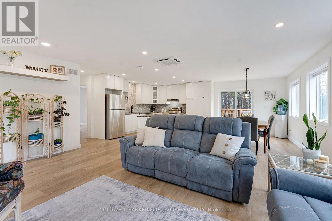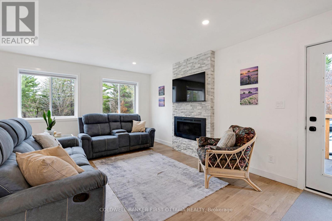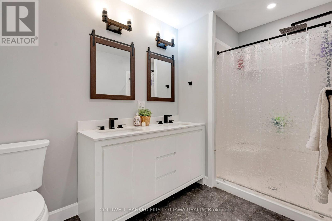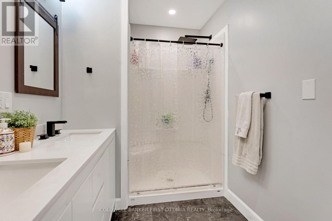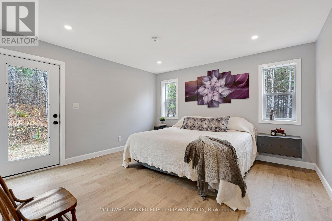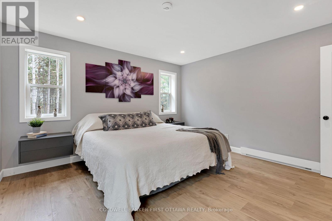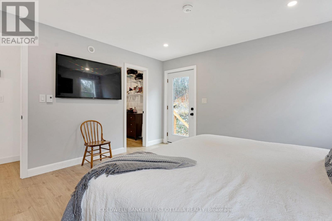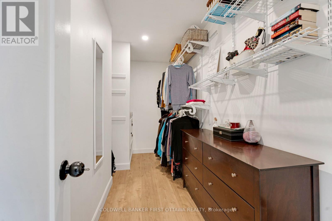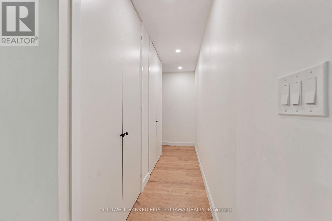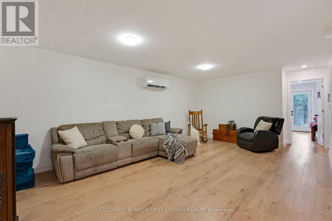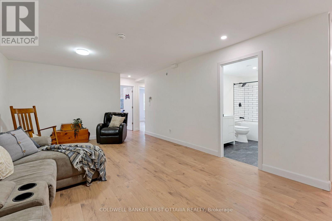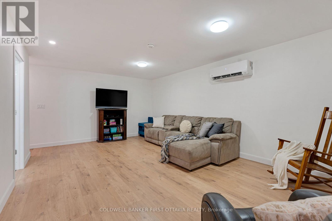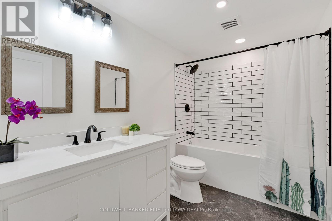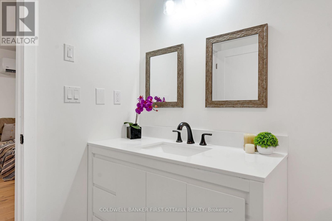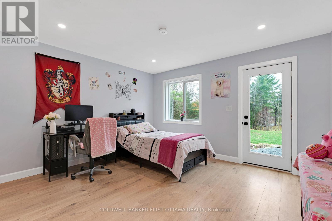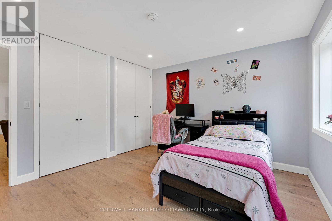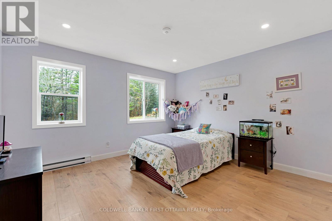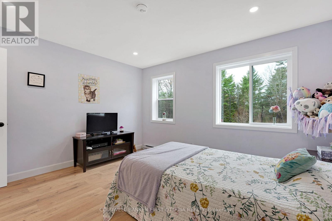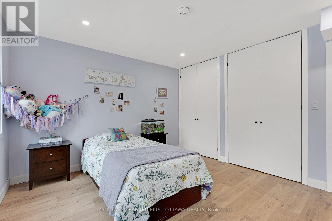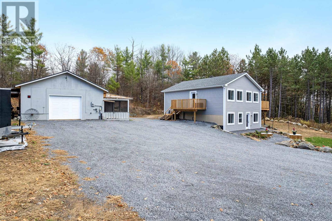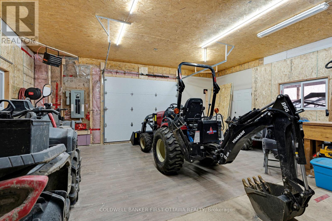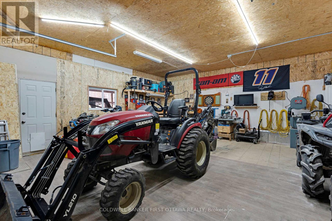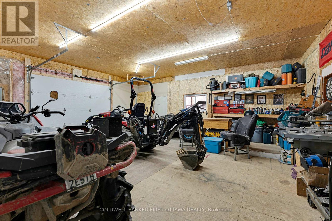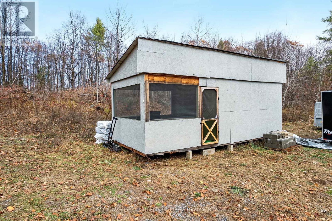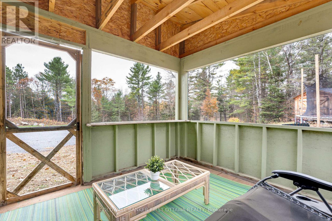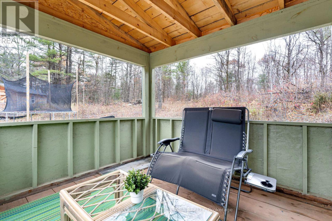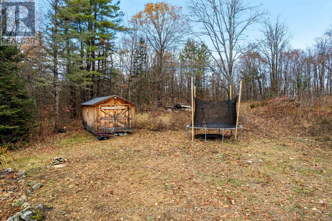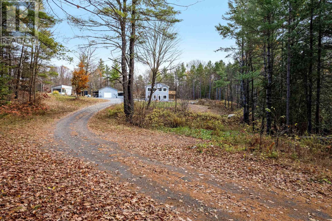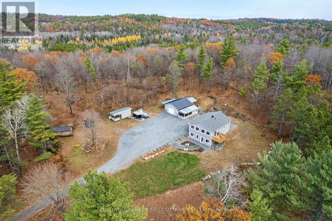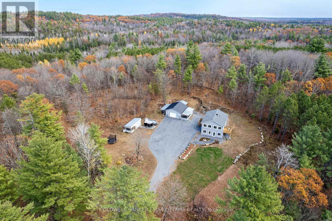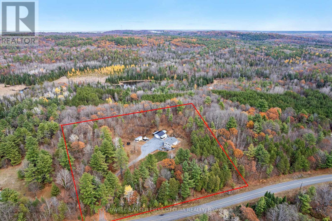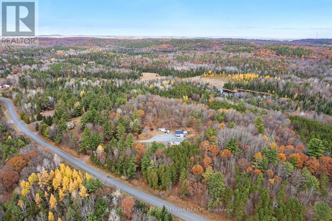946 French Line Road Lanark Highlands, Ontario K0G 1K0
$699,900
Discover this stunning 2024 custom built raised bungalow nestled on 2.4 acres in the wooded countryside of Lanark Highlands. Thoughtfully designed for comfort and efficiency, this home offers a bright open concept layout with pot lighting, luxury vinyl plank flooring, and a cozy fireplace for those chilly evenings. The kitchen is a showstopper - featuring stainless steel appliances, elegant herringbone tile backsplash, and a large island perfect for entertaining. The spacious primary bedroom on the main level includes a generous walk-in closet. Enjoy the convenience of a walk-out lower level, providing ample natural light and in-law suite potential. Outside, you'll find a large insulated garage/workshop ideal for hobbyists, contractors, or extra storage, plus plenty of room for boat storage and a dedicated EV plug. Built with energy efficiency in mind, this property boasts average total monthly utilities of just $338, offering peace of mind and affordability year round. Enjoy privacy, nature, and modern comfort - all just a short drive to town amenities. 8 mins to Hopetown General Store, 25 mins to Calabogie, 30 mins to Almonte, 17 mins to Rosetta Hills Mini Putt & Alpaca Farm! Don't miss your chance to own this move-in-ready retreat surrounded by trees and fresh country air! (id:19720)
Open House
This property has open houses!
1:00 pm
Ends at:3:00 pm
Property Details
| MLS® Number | X12508370 |
| Property Type | Single Family |
| Community Name | 917 - Lanark Highlands (Darling) Twp |
| Features | Carpet Free |
| Parking Space Total | 10 |
Building
| Bathroom Total | 2 |
| Bedrooms Above Ground | 3 |
| Bedrooms Total | 3 |
| Age | New Building |
| Amenities | Fireplace(s) |
| Appliances | Dishwasher, Stove, Water Heater, Refrigerator |
| Architectural Style | Raised Bungalow |
| Basement Development | Finished |
| Basement Features | Walk Out, Separate Entrance |
| Basement Type | Full, N/a (finished), N/a, N/a |
| Construction Style Attachment | Detached |
| Cooling Type | Central Air Conditioning |
| Exterior Finish | Vinyl Siding |
| Fireplace Present | Yes |
| Fireplace Total | 1 |
| Foundation Type | Concrete |
| Heating Fuel | Electric |
| Heating Type | Heat Pump, Not Known |
| Stories Total | 1 |
| Size Interior | 700 - 1,100 Ft2 |
| Type | House |
Parking
| Detached Garage | |
| Garage |
Land
| Acreage | No |
| Sewer | Septic System |
| Size Depth | 349 Ft |
| Size Frontage | 299 Ft |
| Size Irregular | 299 X 349 Ft |
| Size Total Text | 299 X 349 Ft |
| Zoning Description | Ru |
Rooms
| Level | Type | Length | Width | Dimensions |
|---|---|---|---|---|
| Lower Level | Bedroom 2 | 4 m | 3.56 m | 4 m x 3.56 m |
| Lower Level | Bedroom 3 | 3.96 m | 3.56 m | 3.96 m x 3.56 m |
| Lower Level | Family Room | 6.98 m | 4 m | 6.98 m x 4 m |
| Lower Level | Laundry Room | 3.96 m | 2.71 m | 3.96 m x 2.71 m |
| Lower Level | Bathroom | 2.92 m | 1.83 m | 2.92 m x 1.83 m |
| Main Level | Kitchen | 3.66 m | 3.97 m | 3.66 m x 3.97 m |
| Main Level | Living Room | 8.25 m | 3.93 m | 8.25 m x 3.93 m |
| Main Level | Dining Room | 3.97 m | 2.72 m | 3.97 m x 2.72 m |
| Main Level | Primary Bedroom | 3.97 m | 3.97 m | 3.97 m x 3.97 m |
| Main Level | Bathroom | 3.34 m | 1.86 m | 3.34 m x 1.86 m |
Contact Us
Contact us for more information

Stephanie Mols
Salesperson
www.stephaniemols.ca/
www.facebook.com/molsstephanie/
51 Foster St
Perth, Ontario K7H 1R9
(613) 831-9628
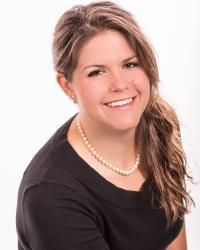
Bernadette Stead
Salesperson
www.facebook.com/ottawacapitalproperties/
51 Foster St
Perth, Ontario K7H 1R9
(613) 831-9628


