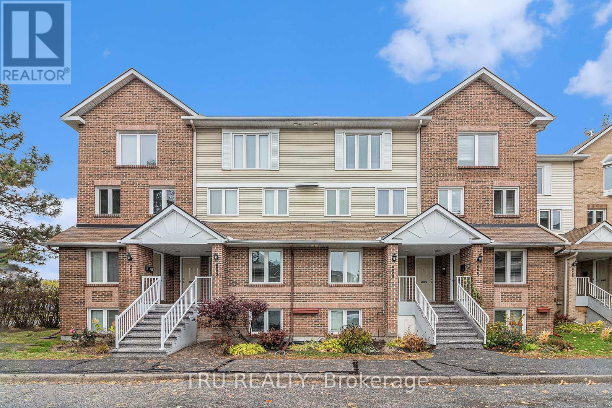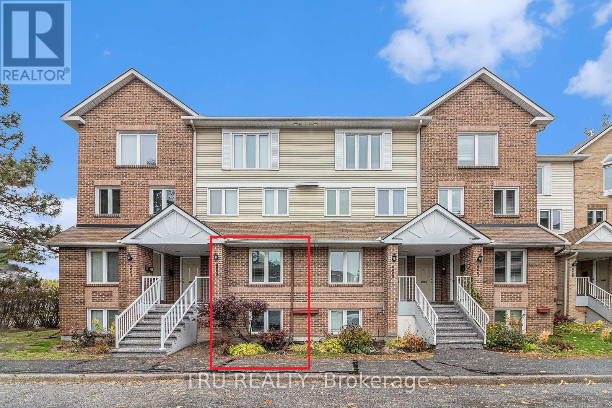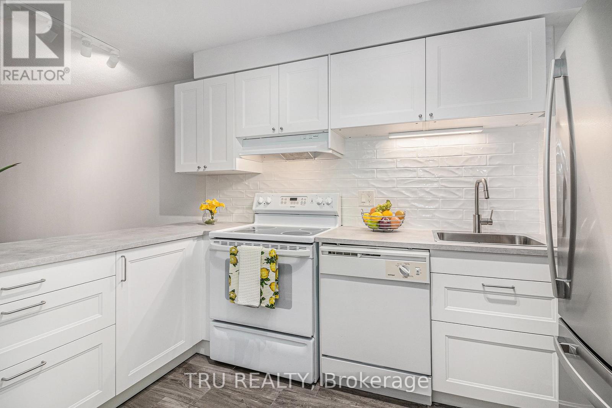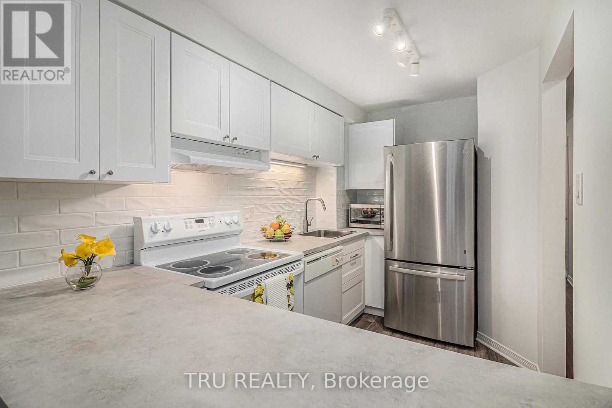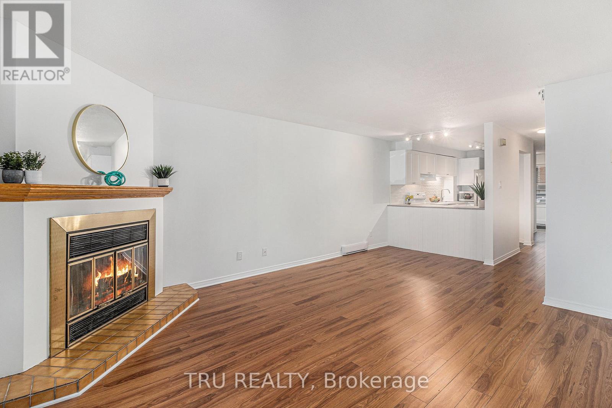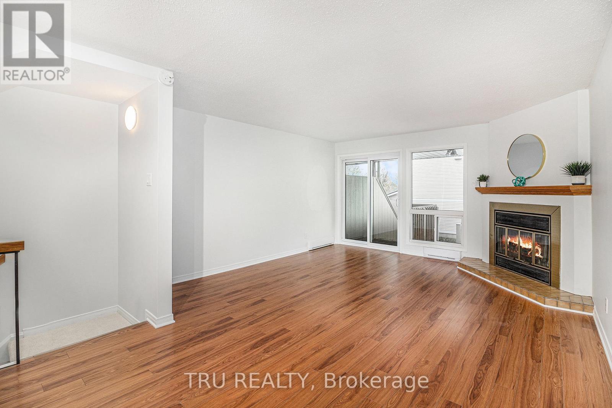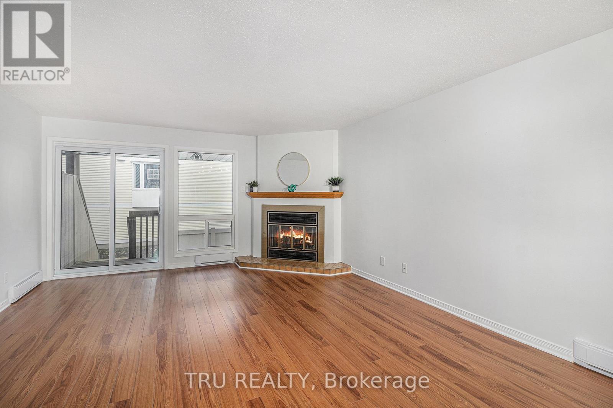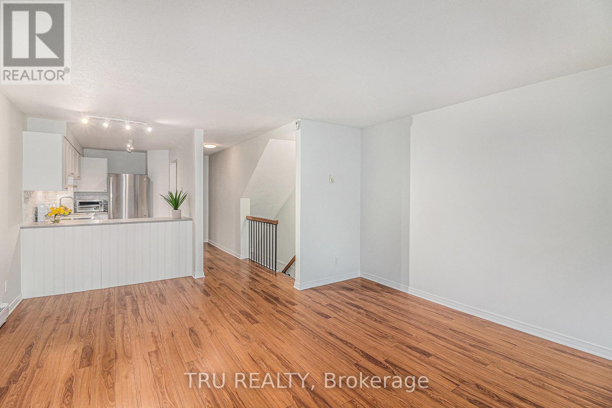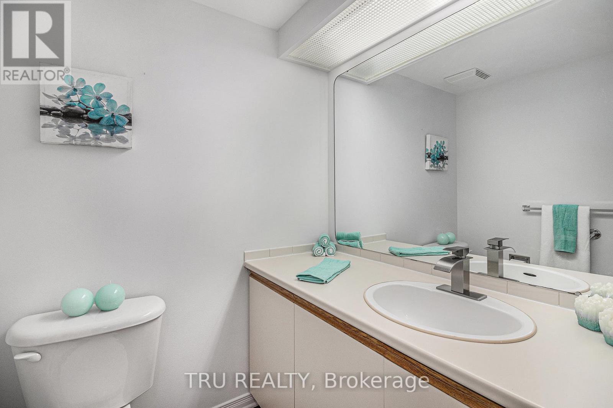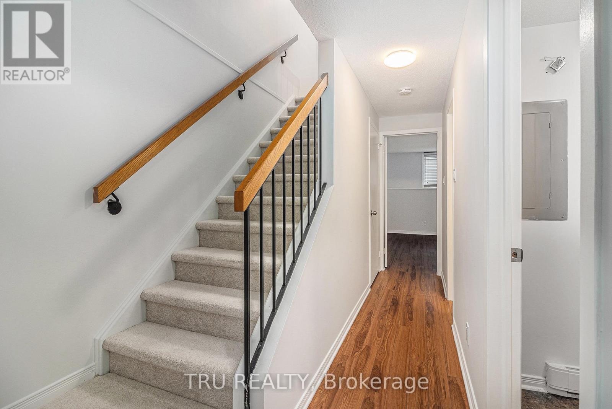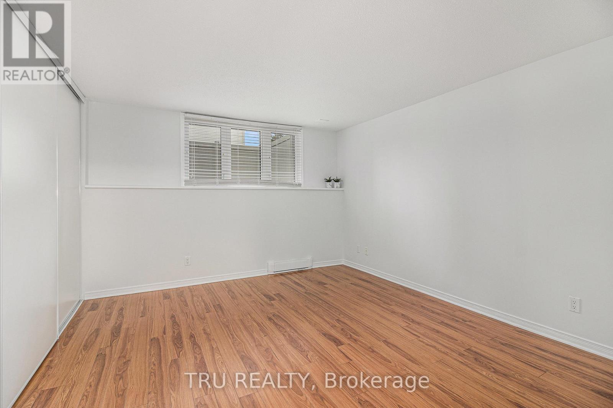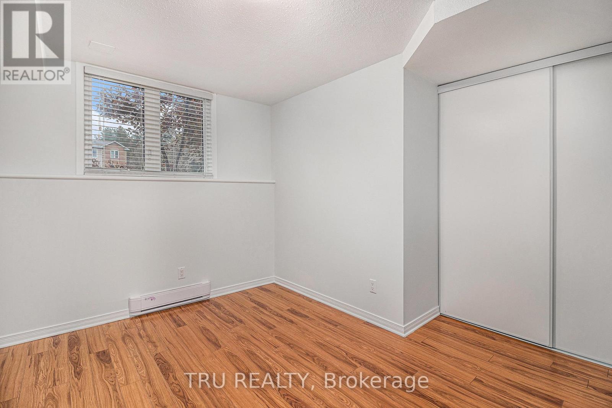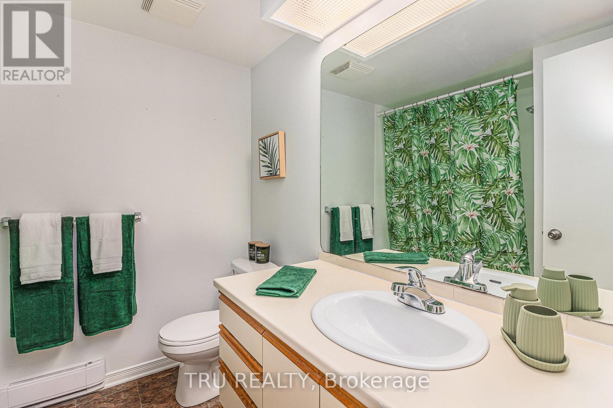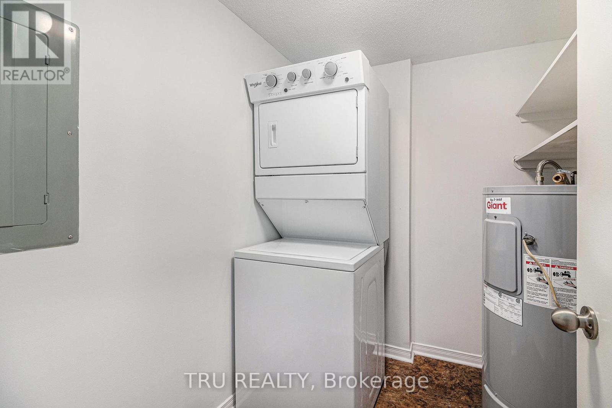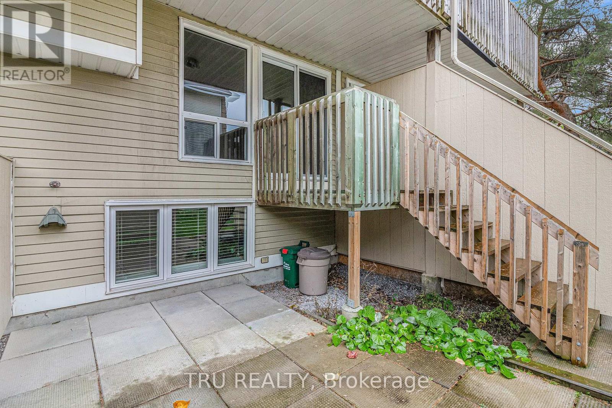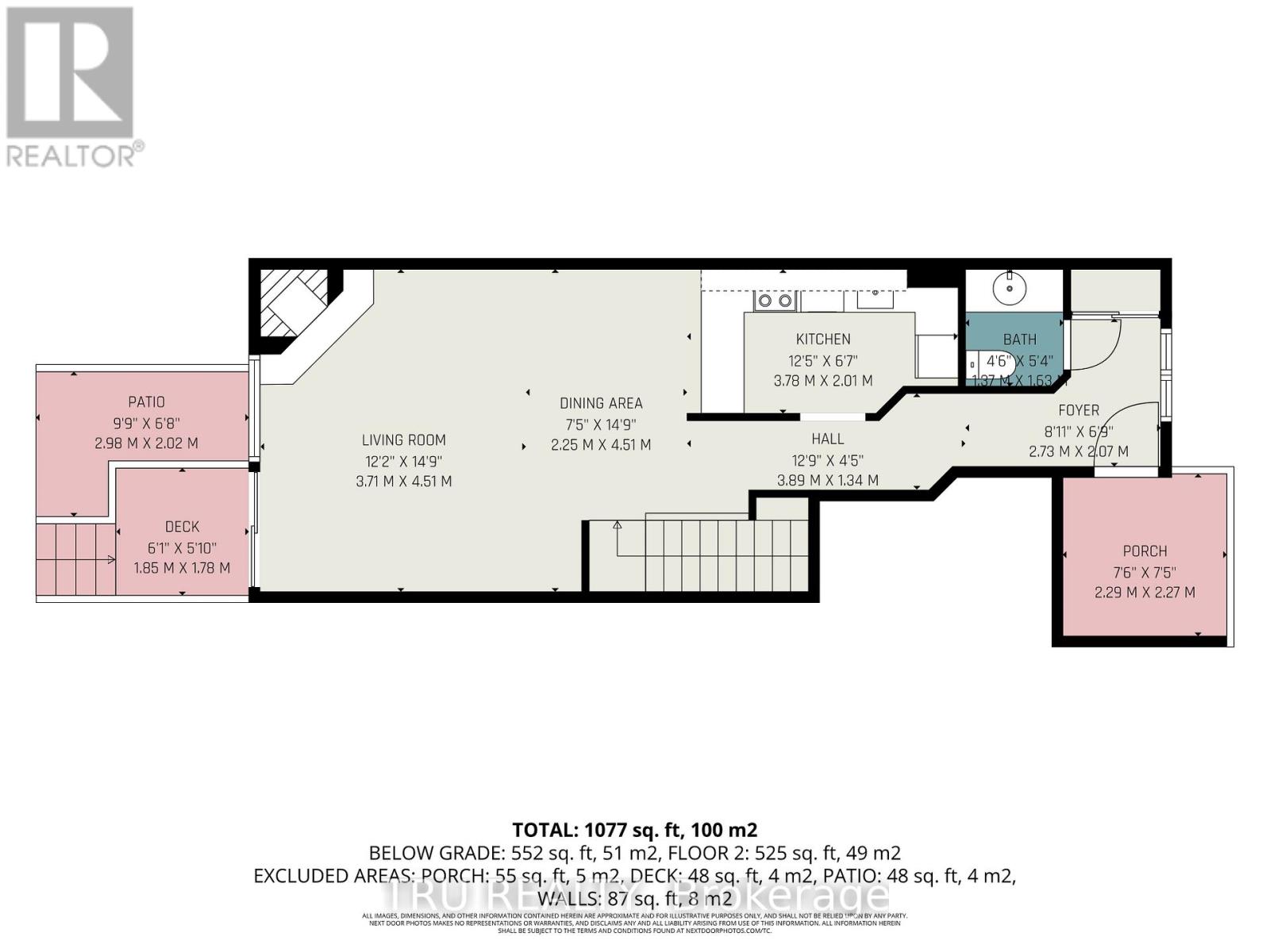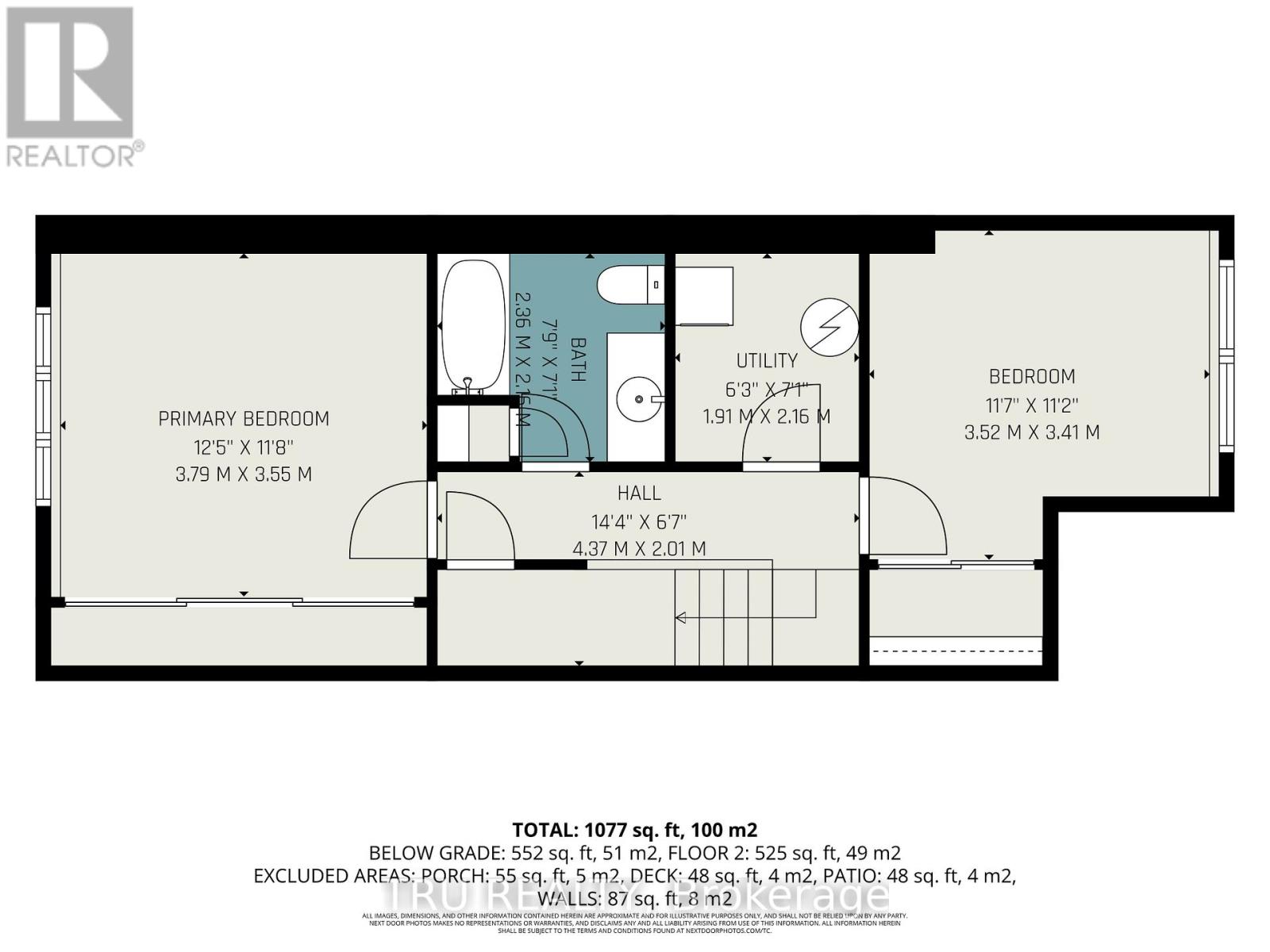6603a - 6603 Bilberry Drive Ottawa, Ontario K1C 4N5
$2,200 Monthly
Discover this charming, updated & spacious 2-bedroom, 1.5-bath stacked condo ideally located across from Bilberry Park in Orleans. Filled with natural light from large windows, the home features a practical layout that includes a spacious open-concept living and dining area along with a freshly renovated kitchen. New contemporary flooring on both levels & new carpet on the stairs. On the lower level, you'll find two good sized and bright bedrooms, a generously sized full bath and plenty of storage not only in the large closets, but there's even more in the laundry room & under the stairs. Step out to your partially covered private patio with great afternoon shade, where you can entertain family and friends, enjoy your favorite beverage and some summer time BBQ'ing. Nestled in a quiet, family-oriented community, this property offers the best of both worlds: peaceful green surroundings and easy access to city amenities. You'll be within walking distance of parks, schools, and scenic trails, with nearby shopping, dining, and transit options close at hand. Plus, Highway 174 is just minutes away, making your commute effortless. 1 parking spot included just steps from your front door! Visitor parking nearby. Put this one on your must see list! (id:19720)
Property Details
| MLS® Number | X12508078 |
| Property Type | Single Family |
| Community Name | 2005 - Convent Glen North |
| Community Features | Pets Allowed With Restrictions |
| Features | Balcony, In Suite Laundry |
| Parking Space Total | 1 |
Building
| Bathroom Total | 2 |
| Bedrooms Above Ground | 2 |
| Bedrooms Total | 2 |
| Age | 31 To 50 Years |
| Appliances | Water Heater, Dishwasher, Dryer, Stove, Washer, Refrigerator |
| Basement Development | Finished |
| Basement Type | N/a (finished) |
| Cooling Type | None |
| Exterior Finish | Brick, Vinyl Siding |
| Half Bath Total | 1 |
| Heating Fuel | Electric |
| Heating Type | Baseboard Heaters |
| Size Interior | 500 - 599 Ft2 |
| Type | Row / Townhouse |
Parking
| No Garage |
Land
| Acreage | No |
Rooms
| Level | Type | Length | Width | Dimensions |
|---|---|---|---|---|
| Lower Level | Primary Bedroom | 14.1 m | 3.56 m | 14.1 m x 3.56 m |
| Lower Level | Bedroom 2 | 3.59 m | 3.35 m | 3.59 m x 3.35 m |
| Lower Level | Bathroom | 2.19 m | 2.16 m | 2.19 m x 2.16 m |
| Lower Level | Laundry Room | 2.19 m | 1.95 m | 2.19 m x 1.95 m |
| Main Level | Living Room | 4.41 m | 4.32 m | 4.41 m x 4.32 m |
| Main Level | Kitchen | 4.84 m | 2.13 m | 4.84 m x 2.13 m |
| Main Level | Bathroom | 1.7 m | 1.49 m | 1.7 m x 1.49 m |
| Main Level | Foyer | 2.04 m | 1.55 m | 2.04 m x 1.55 m |
https://www.realtor.ca/real-estate/29065540/6603a-6603-bilberry-drive-ottawa-2005-convent-glen-north
Contact Us
Contact us for more information

Keith Johnston
Salesperson
403 Bank Street
Ottawa, Ontario K2P 1Y6
(343) 300-6200
trurealty.ca/


