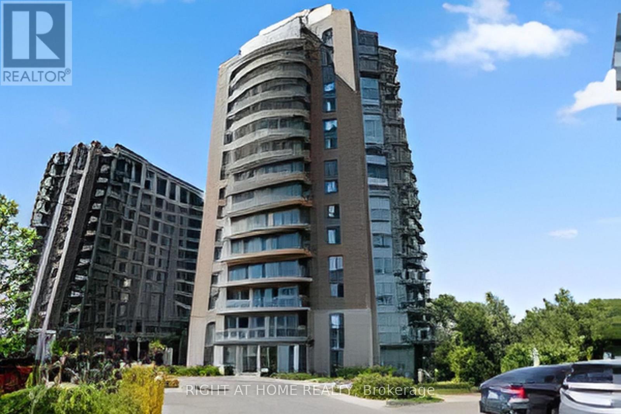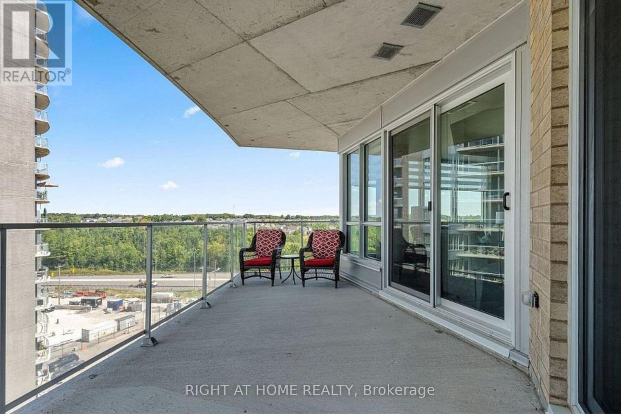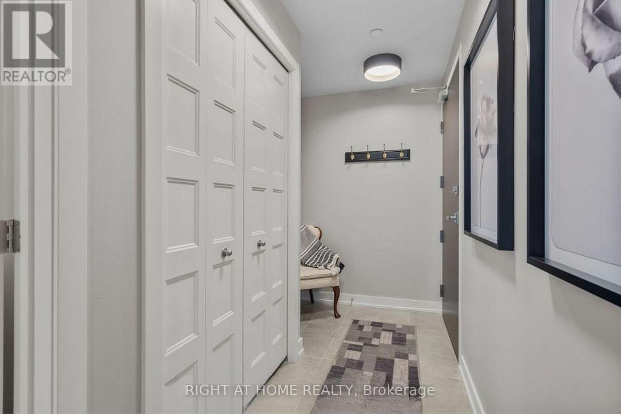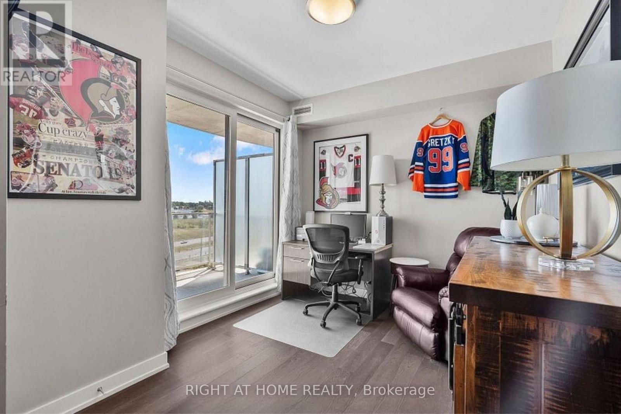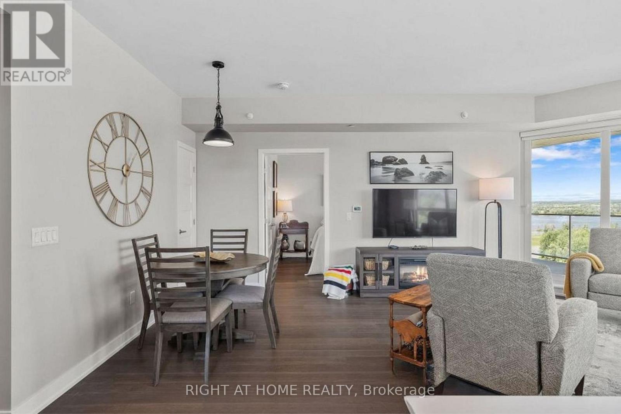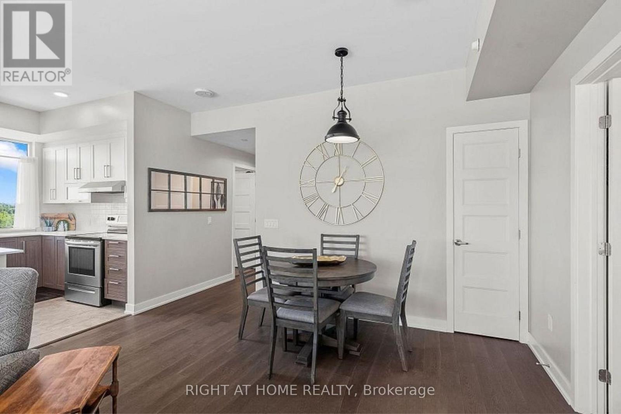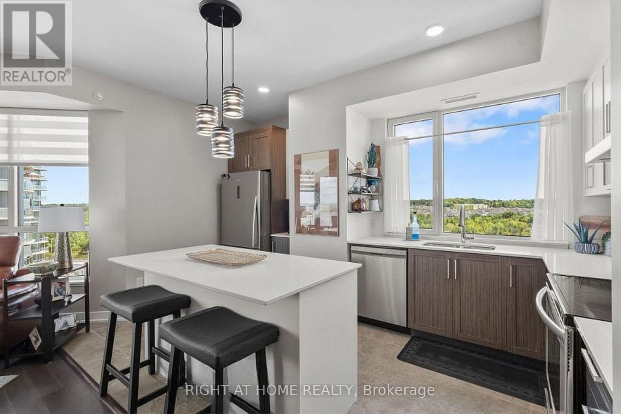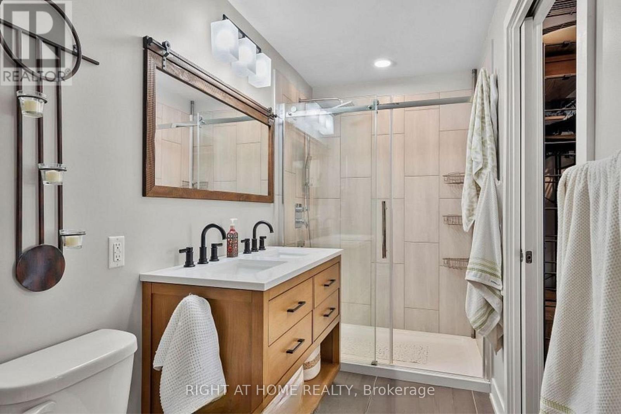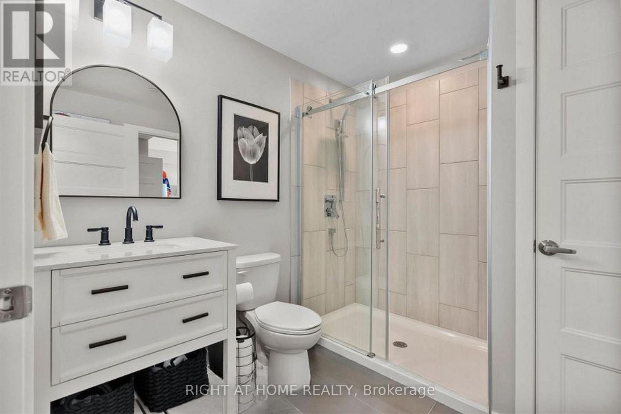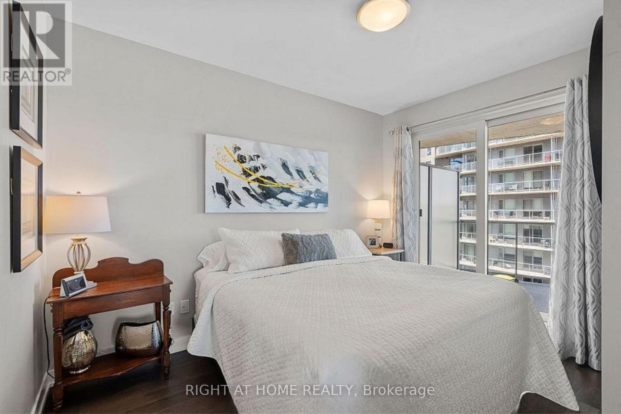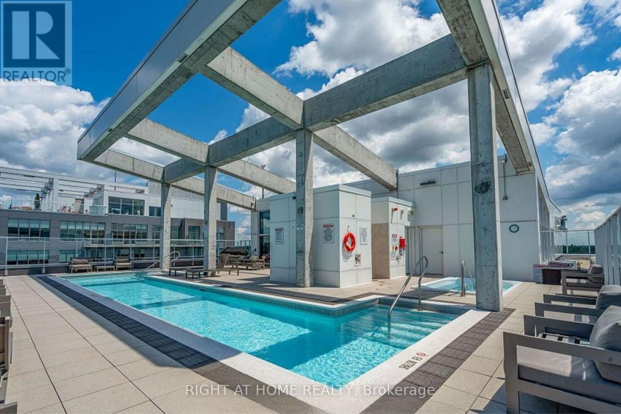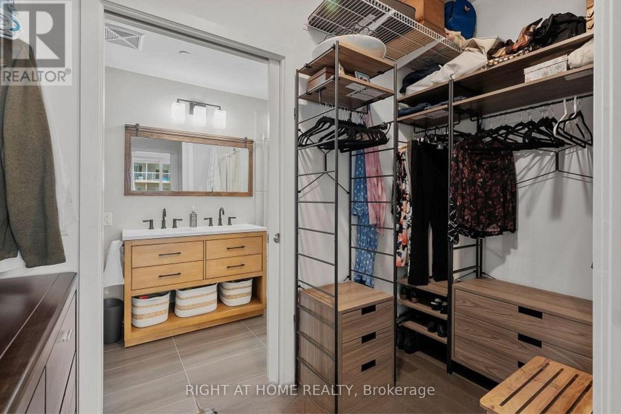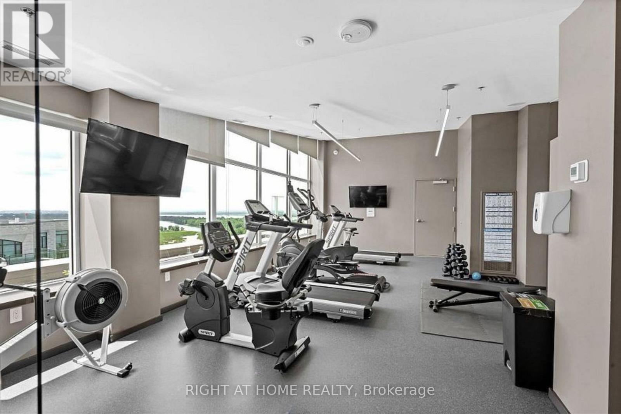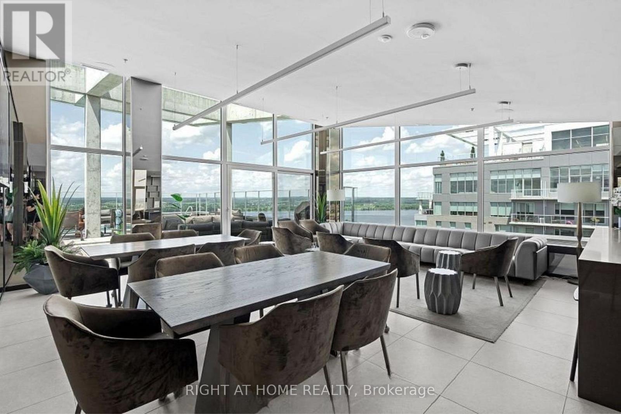902 - 200 Inlet Private Ottawa, Ontario K4A 5H3
$3,500 Monthly
Lifestyle is what this condo is all about! Step into modern elegance with this stunning condo featuring a well thought open-concept layout. Gorgeous large foyer with ceramic tiles, leading to a bright living space with expansive windows that flood the room with natural light with views of the Ottawa river and Gatineau Hills. Spacious and well laid out 2-bedroom, 2 bath condo in the coveted Petrie's Landing area with River view. Over 1180 square feet of living space, with 2 balconies (extra 287 s.f.) one with views of the river and the other overlooking Orleans (North- East-South views). The condo comes with 1 underground parking space and one storage locker. No carpets in the unit, all engineered hardwood or tiles. Bright unit with living-dining-kitchen open plan, bedrooms separated by the living space each have their own full bathroom. The primary bedroom offers a walk-through closet and luxury spa like bathroom with double vanity, separate tub and double shower; the 2nd bathroom is a 3-piece bathroom. Good sized vestibule at the entrance, in unit laundry and storage area. Kitchen has a breakfast island, generous counter space counters (Quartz) and a window. Linen closet near the dining area. Quality automatic blinds throughout, stainless kitchen appliances. You will love the roof top amenities, including lap pool & spa with gorgeous views of Petrie Island, the adjacent party room (looks like a luxury lounge!) and exercise room. Other amenities include bicycle storage, kayak, paddleboard storage & indoor car wash. Also walking distance to the LTR Park & Ride at Trim Rd and soon to be LRT stop on Line 1. Immediate Occupancy. (id:19720)
Property Details
| MLS® Number | X12509910 |
| Property Type | Single Family |
| Community Name | 1101 - Chatelaine Village |
| Community Features | Pets Not Allowed |
| Features | Wheelchair Access, Balcony, Carpet Free |
| Parking Space Total | 1 |
| View Type | River View |
Building
| Bathroom Total | 2 |
| Bedrooms Above Ground | 2 |
| Bedrooms Total | 2 |
| Amenities | Fireplace(s), Storage - Locker |
| Appliances | Intercom, Dishwasher, Dryer, Microwave, Stove, Washer, Refrigerator |
| Basement Type | None |
| Cooling Type | Central Air Conditioning |
| Exterior Finish | Brick |
| Fireplace Present | Yes |
| Fireplace Total | 1 |
| Heating Fuel | Electric |
| Heating Type | Heat Pump, Not Known |
| Size Interior | 1,000 - 1,199 Ft2 |
| Type | Apartment |
Parking
| Underground | |
| Garage |
Land
| Acreage | No |
Rooms
| Level | Type | Length | Width | Dimensions |
|---|---|---|---|---|
| Main Level | Foyer | 8.07 m | 5.09 m | 8.07 m x 5.09 m |
| Main Level | Living Room | 20.08 m | 13.06 m | 20.08 m x 13.06 m |
| Main Level | Kitchen | 14.01 m | 7.05 m | 14.01 m x 7.05 m |
| Main Level | Primary Bedroom | 12.01 m | 9.97 m | 12.01 m x 9.97 m |
| Main Level | Bathroom | 12.04 m | 4.1 m | 12.04 m x 4.1 m |
| Main Level | Bedroom 2 | 14.04 m | 8.01 m | 14.04 m x 8.01 m |
| Main Level | Bathroom | 8.01 m | 6.99 m | 8.01 m x 6.99 m |
| Main Level | Laundry Room | 7.02 m | 6.07 m | 7.02 m x 6.07 m |
https://www.realtor.ca/real-estate/29067654/902-200-inlet-private-ottawa-1101-chatelaine-village
Contact Us
Contact us for more information
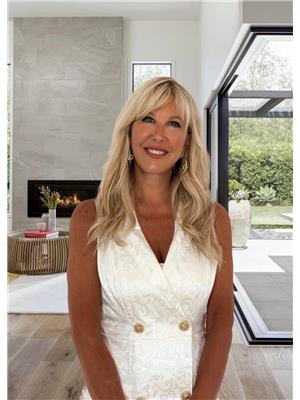
Tina Colizza
Salesperson
14 Chamberlain Ave Suite 101
Ottawa, Ontario K1S 1V9
(613) 369-5199
(416) 391-0013
www.rightathomerealty.com/

Alyssa Colizza
Salesperson
colizzagroup.com/
14 Chamberlain Ave Suite 101
Ottawa, Ontario K1S 1V9
(613) 369-5199
(416) 391-0013
www.rightathomerealty.com/


