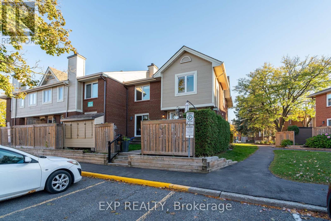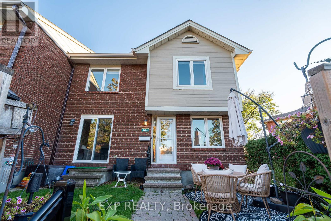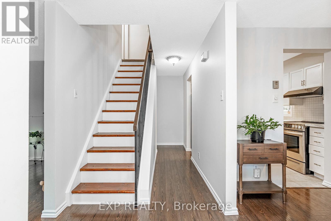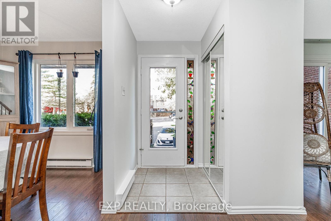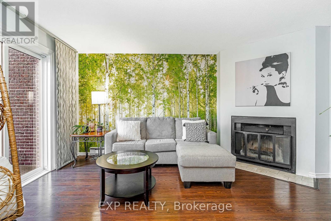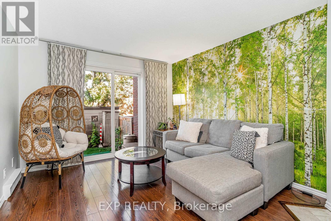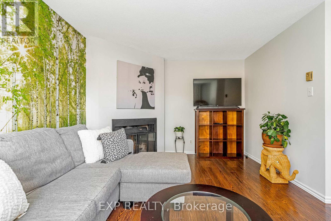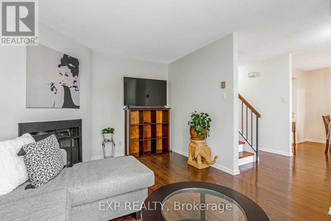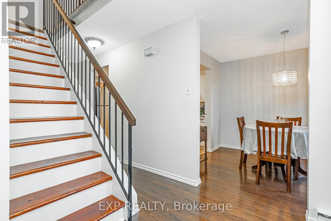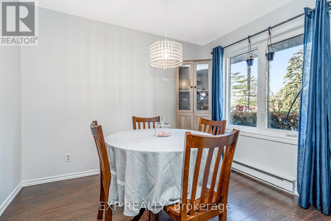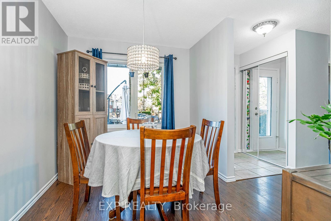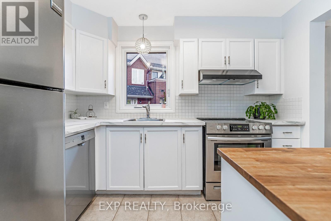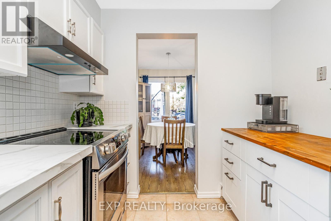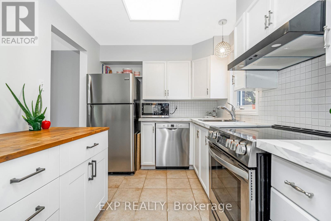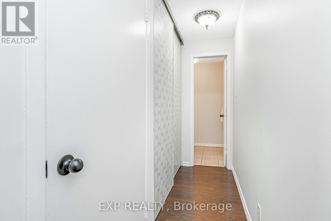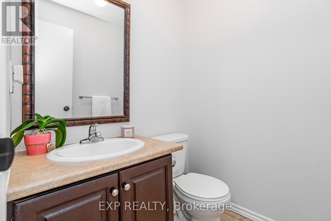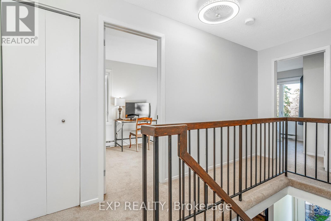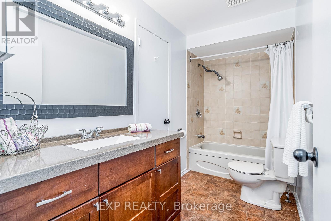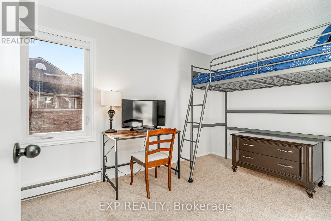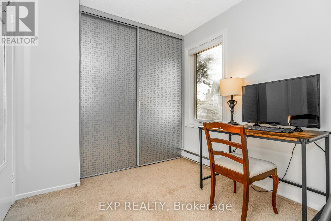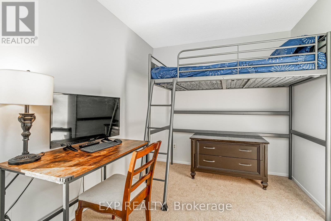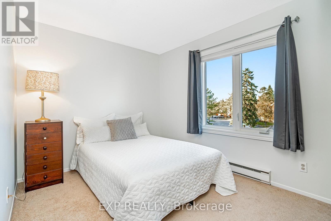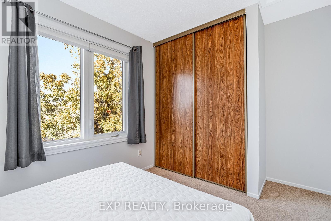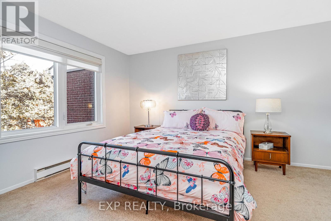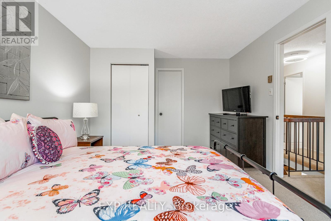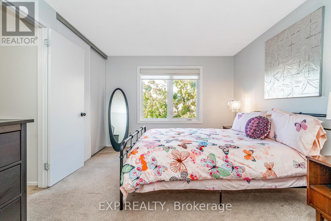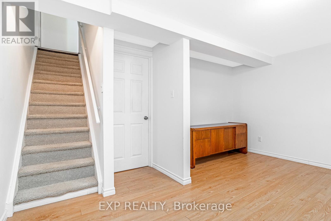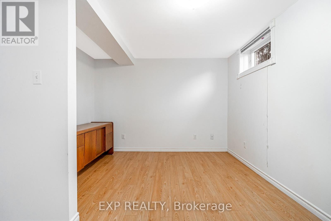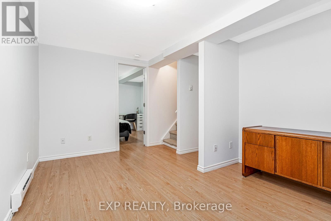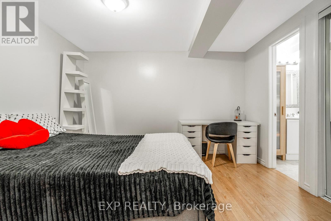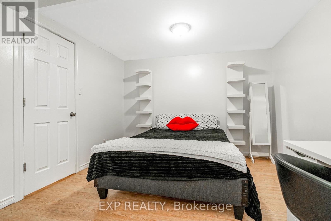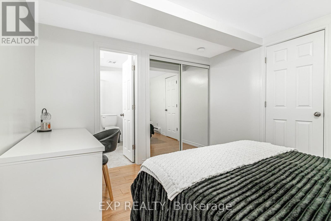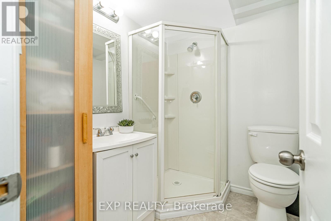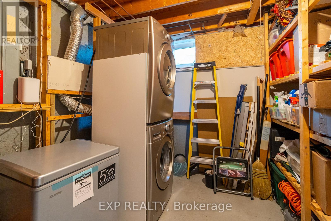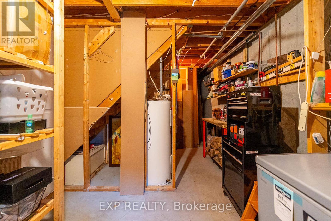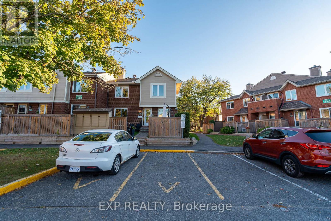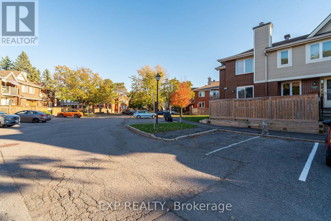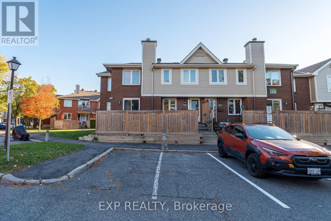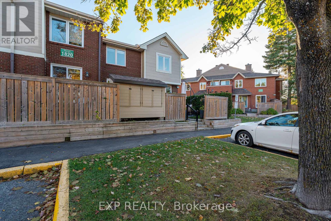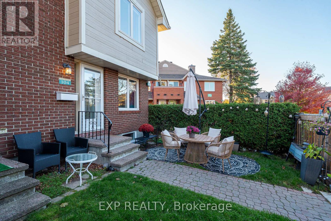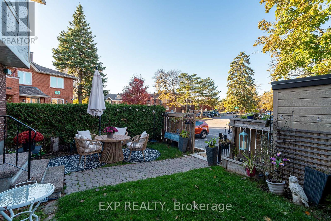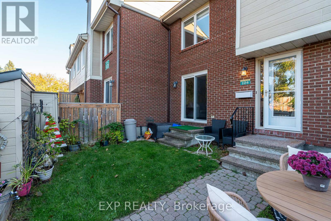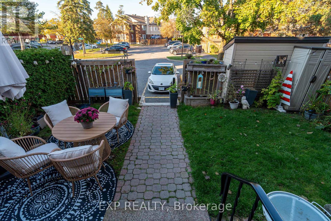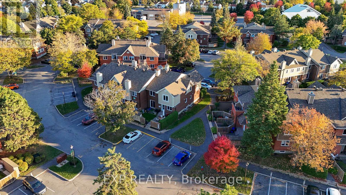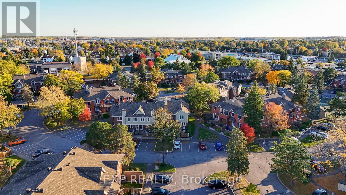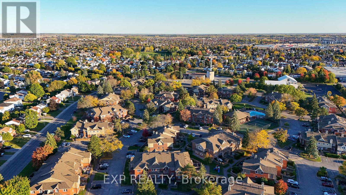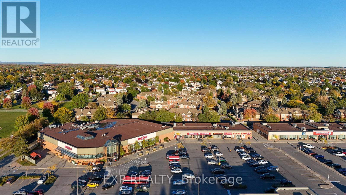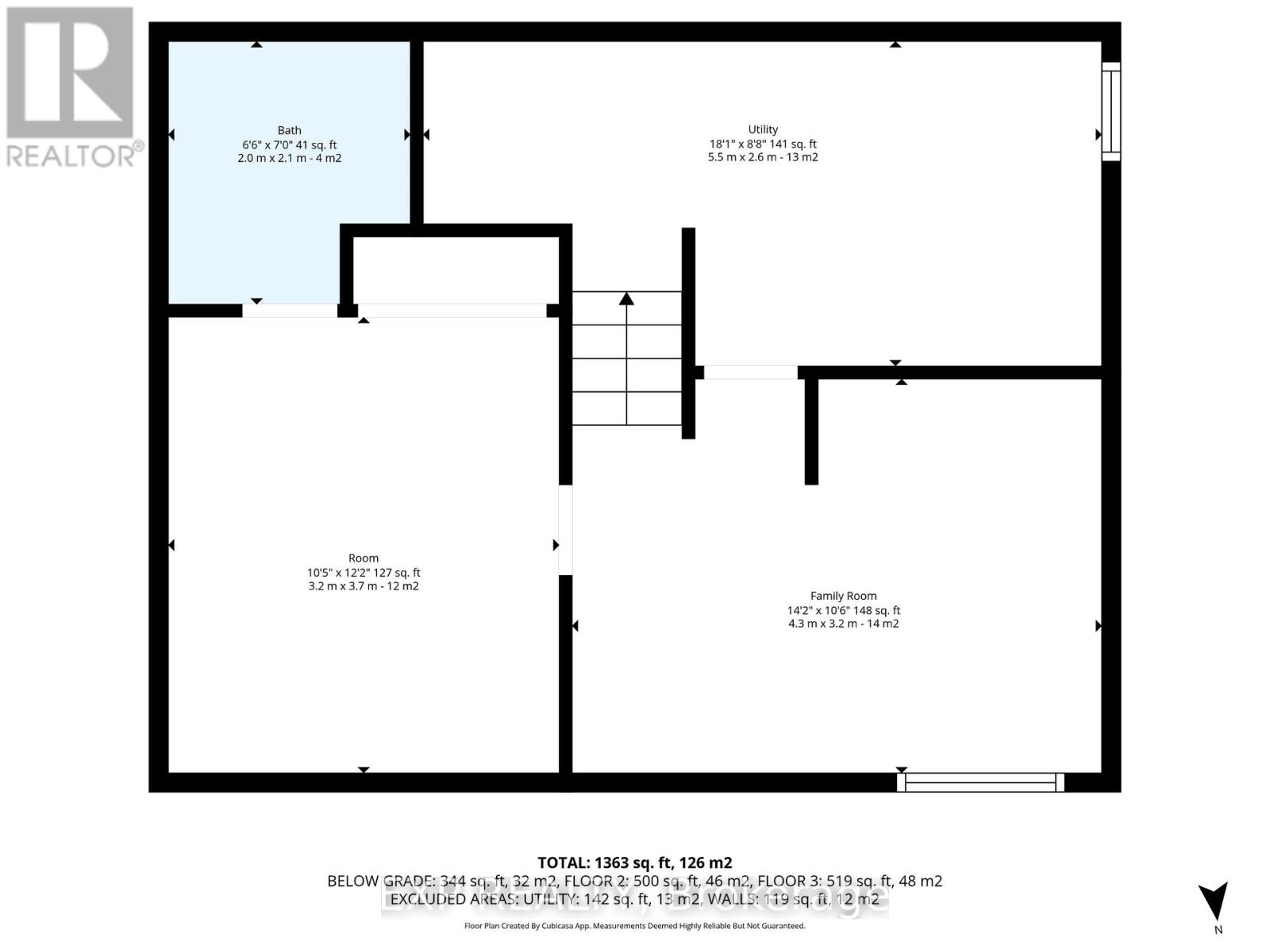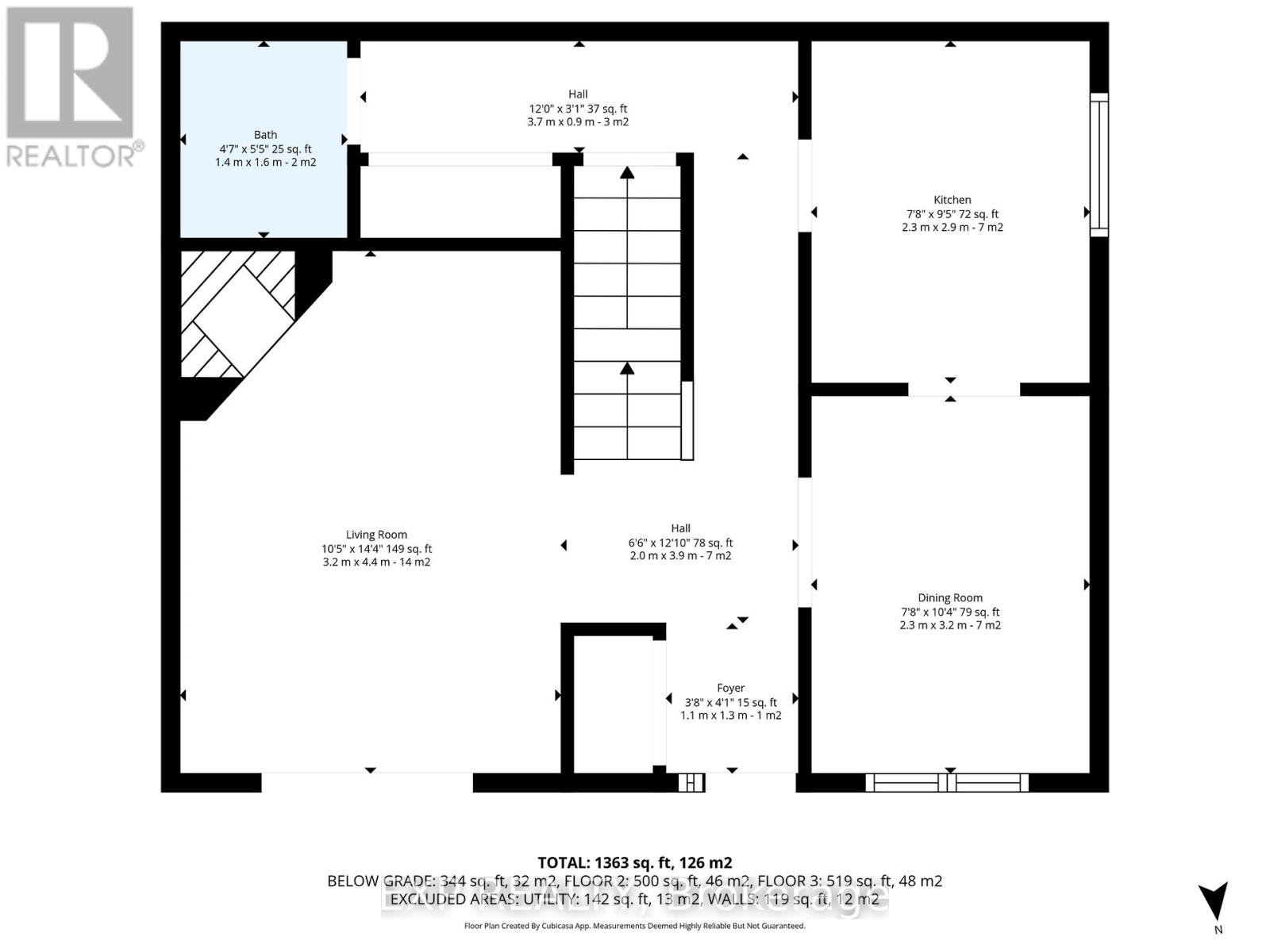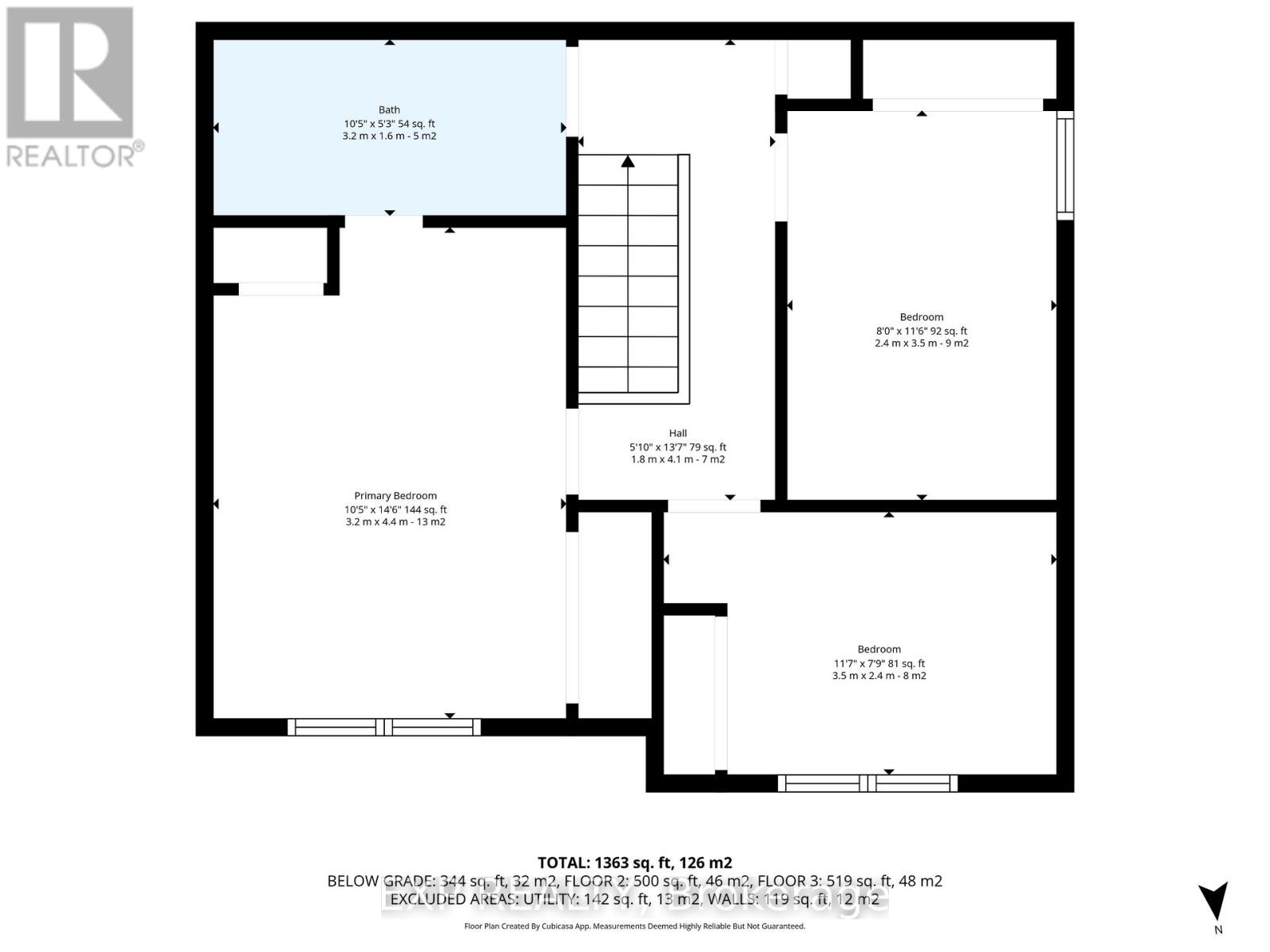104 - 1820 Marsala Crescent Ottawa, Ontario K4A 2E7
$429,990Maintenance, Water, Parking
$582.01 Monthly
Maintenance, Water, Parking
$582.01 Monthly1820-104 Marsala Crescent offers a bright and well-maintained 3-bedroom, 2.5-bath townhouse ideally situated in the heart of Orleans. This rare find features two parking spaces true bonus in this highly desirable community. Step inside to discover a beautiful kitchen with updated countertops, blending style and function with a modern layout that flows into the spacious living and dining areas perfect for entertaining or relaxing with family. A finished basement with an additional bathroom provides flexible space ideal for a recreation room, home office, or guest suite. Residents of Club Citadels enjoy access to outstanding amenities, including an outdoor pool, exercise room, party room, and tennis court, offering a true resort-style living experience. Perfectly located near shopping centers, schools, parks, recreational facilities, and public transit, this home provides effortless access to all your essentials.1820-104 Marsala Crescent offers a bright and well-maintained 3-bedroom, 2.5-bath townhouse ideally situated in the heart of Orleans. This rare find features two parking spaces true bonus in this highly desirable community. Step inside to discover a beautiful kitchen with updated countertops, blending style and function with a modern layout that flows into the spacious living and dining areas perfect for entertaining or relaxing with family. A finished basement with an additional bathroom provides flexible space ideal for a recreation room, home office, or guest suite. Residents of Club Citadels enjoy access to outstanding amenities, including an outdoor pool, exercise room, party room, and tennis court, offering a true resort-style living experience. Perfectly located near shopping centers, schools, parks, recreational facilities, and public transit, this home provides effortless access to all your essentials. (id:19720)
Property Details
| MLS® Number | X12509984 |
| Property Type | Single Family |
| Community Name | 1105 - Fallingbrook/Pineridge |
| Community Features | Pets Allowed With Restrictions |
| Equipment Type | Water Heater |
| Parking Space Total | 2 |
| Rental Equipment Type | Water Heater |
Building
| Bathroom Total | 3 |
| Bedrooms Above Ground | 3 |
| Bedrooms Total | 3 |
| Amenities | Fireplace(s) |
| Appliances | Dishwasher, Dryer, Stove, Washer, Refrigerator |
| Basement Development | Finished |
| Basement Type | N/a (finished) |
| Cooling Type | None |
| Exterior Finish | Brick |
| Fireplace Present | Yes |
| Foundation Type | Concrete |
| Half Bath Total | 1 |
| Heating Fuel | Electric |
| Heating Type | Baseboard Heaters |
| Stories Total | 2 |
| Size Interior | 1,000 - 1,199 Ft2 |
| Type | Row / Townhouse |
Parking
| No Garage |
Land
| Acreage | No |
Rooms
| Level | Type | Length | Width | Dimensions |
|---|---|---|---|---|
| Second Level | Bathroom | 1.6 m | 3.2 m | 1.6 m x 3.2 m |
| Second Level | Bedroom | 3.5 m | 2.4 m | 3.5 m x 2.4 m |
| Second Level | Primary Bedroom | 4.4 m | 3.2 m | 4.4 m x 3.2 m |
| Second Level | Bedroom | 2.4 m | 3.5 m | 2.4 m x 3.5 m |
| Basement | Other | 3.7 m | 3.2 m | 3.7 m x 3.2 m |
| Basement | Bathroom | 2.1 m | 2 m | 2.1 m x 2 m |
| Basement | Utility Room | 2.6 m | 5.5 m | 2.6 m x 5.5 m |
| Basement | Family Room | 3.2 m | 4.3 m | 3.2 m x 4.3 m |
| Main Level | Foyer | 1.3 m | 1.1 m | 1.3 m x 1.1 m |
| Main Level | Living Room | 4.4 m | 3.2 m | 4.4 m x 3.2 m |
| Main Level | Dining Room | 3.2 m | 2.3 m | 3.2 m x 2.3 m |
| Main Level | Kitchen | 2.9 m | 2.3 m | 2.9 m x 2.3 m |
| Main Level | Bathroom | 1.6 m | 1.4 m | 1.6 m x 1.4 m |
Contact Us
Contact us for more information

Jeff Matheson
Salesperson
jeffmatheson.exprealty.com/
www.facebook.com/mathesongrouprealty
www.instagram.com/mathesongroupexprealty/
343 Preston Street, 11th Floor
Ottawa, Ontario K1S 1N4
(866) 530-7737
(647) 849-3180
www.exprealty.ca/
Artem Rashchupkin
Salesperson
www.facebook.com/art.rashchupkin
343 Preston Street, 11th Floor
Ottawa, Ontario K1S 1N4
(866) 530-7737
(647) 849-3180
www.exprealty.ca/


