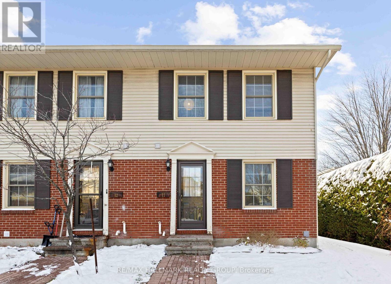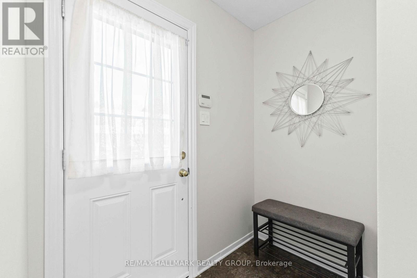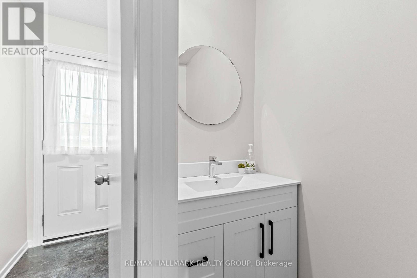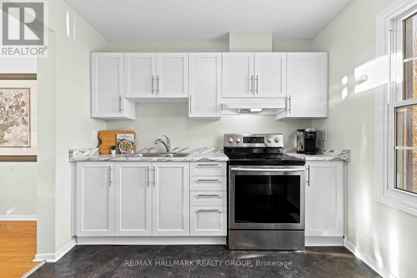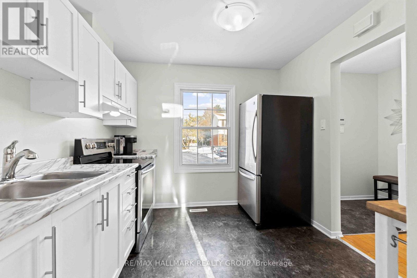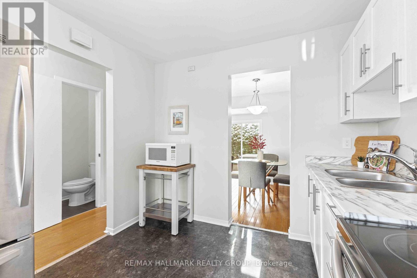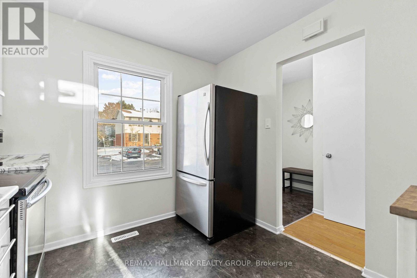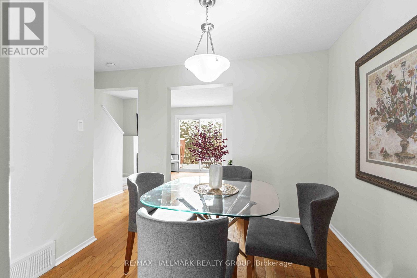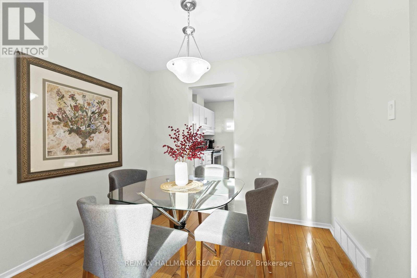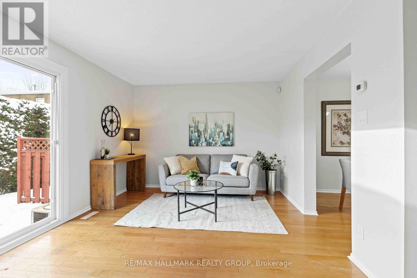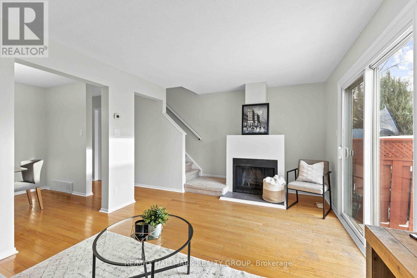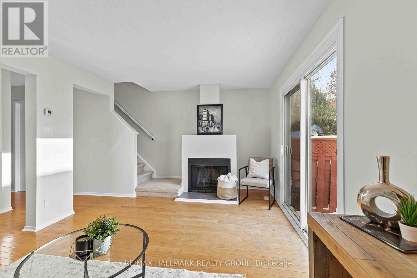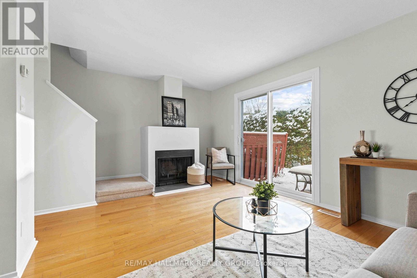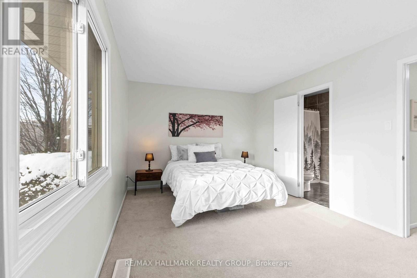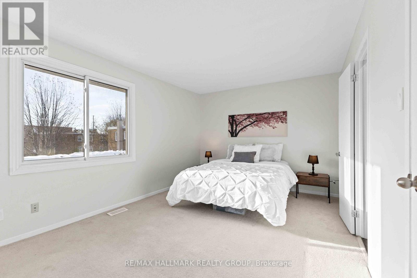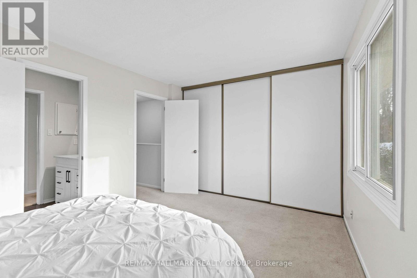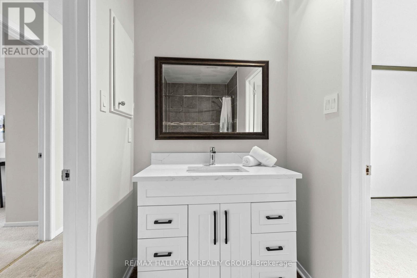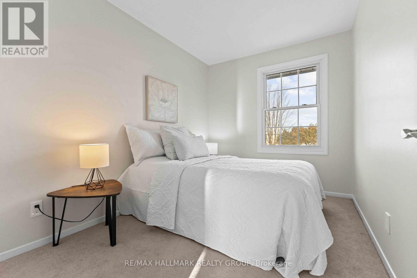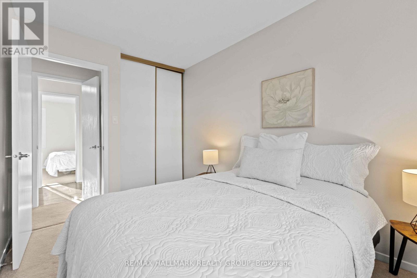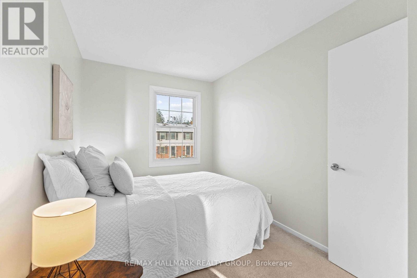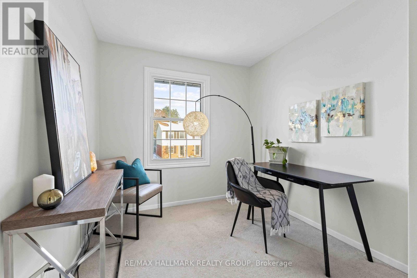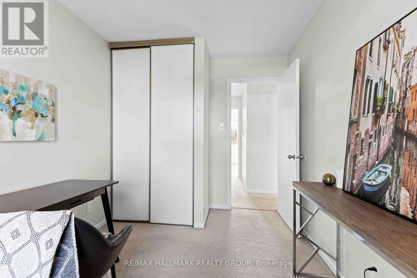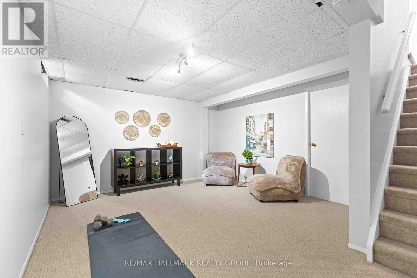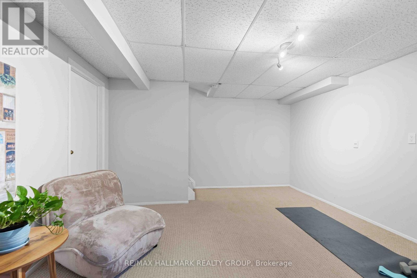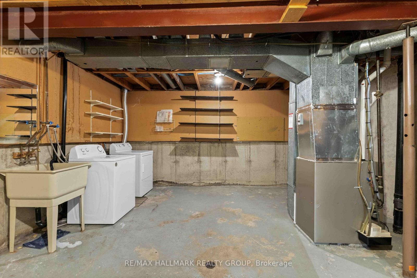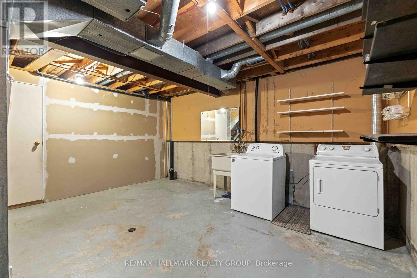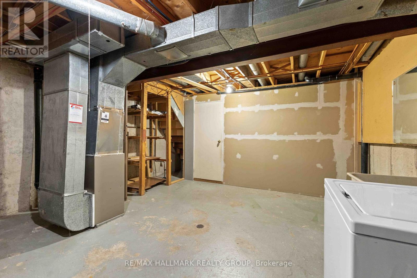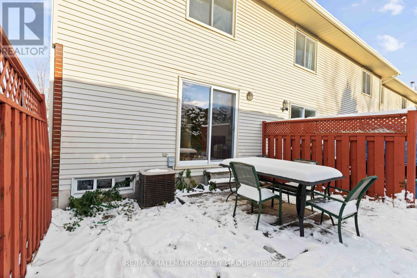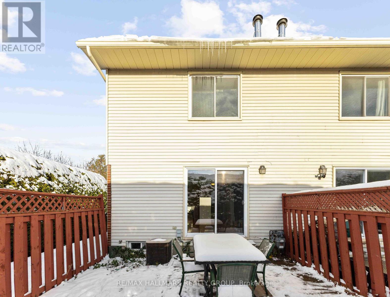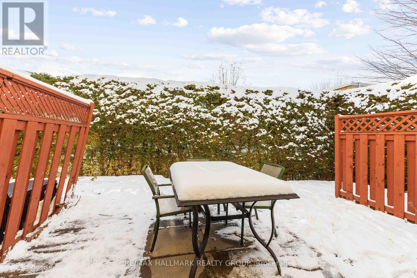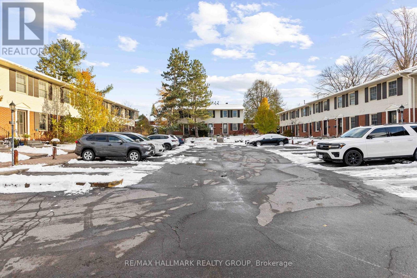11 - 1160 Shillington Avenue Ottawa, Ontario K1Z 7Z4
$519,900Maintenance, Water, Insurance, Parking
$550.46 Monthly
Maintenance, Water, Insurance, Parking
$550.46 MonthlyFreshly updated 3-bedroom,2-bath END-unit condo townhouse, truly move-in ready! Enjoy fresh paint throughout, new bathroom vanities, new toilets, and updated flooring in the main-level powder room.The main floor features a bright, welcoming living area with a cozy fireplace and direct access to your private backyard. Parking is easy with your own designated spot plus visitor parking on-site.The lower level adds valuable versatility with a partially finished space-perfect for a family room, playroom, or home office-along with a separate unfinished section ideal for storage and laundry. Located in the sought-after Carlington neighbourhood, you're just minutes to Carlington Park trails, Experimental Farm, shopping, transit, and quick access to downtown. It's the perfect blend of comfort, updates, and convenience.Mechanical updates: Water heater (2012), furnace (2020), AC (1998).Condo fees include: Building insurance, property management, water/sewer, snow removal, reserve fund contributions, landscaping, general maintenance and repairs, roof, and all exterior elements. Open House this Sunday 2-4PM. (id:19720)
Open House
This property has open houses!
2:00 pm
Ends at:4:00 pm
Property Details
| MLS® Number | X12556742 |
| Property Type | Single Family |
| Community Name | 5303 - Carlington |
| Amenities Near By | Hospital |
| Community Features | Pets Allowed With Restrictions |
| Equipment Type | Water Heater |
| Parking Space Total | 1 |
| Rental Equipment Type | Water Heater |
| Structure | Patio(s) |
Building
| Bathroom Total | 2 |
| Bedrooms Above Ground | 3 |
| Bedrooms Total | 3 |
| Amenities | Fireplace(s) |
| Appliances | Water Heater, Dishwasher, Dryer, Hood Fan, Microwave, Stove, Washer, Refrigerator |
| Basement Development | Partially Finished,finished |
| Basement Type | N/a (partially Finished), Full, N/a (finished) |
| Cooling Type | Central Air Conditioning |
| Exterior Finish | Brick |
| Fire Protection | Smoke Detectors |
| Fireplace Present | Yes |
| Fireplace Total | 1 |
| Foundation Type | Poured Concrete |
| Half Bath Total | 1 |
| Heating Fuel | Natural Gas |
| Heating Type | Forced Air |
| Stories Total | 2 |
| Size Interior | 1,000 - 1,199 Ft2 |
| Type | Row / Townhouse |
Parking
| No Garage |
Land
| Acreage | No |
| Land Amenities | Hospital |
| Landscape Features | Landscaped |
Rooms
| Level | Type | Length | Width | Dimensions |
|---|---|---|---|---|
| Second Level | Primary Bedroom | 4.42 m | 3.25 m | 4.42 m x 3.25 m |
| Second Level | Bathroom | 1.42 m | 2.9 m | 1.42 m x 2.9 m |
| Second Level | Bedroom | 3.35 m | 2.49 m | 3.35 m x 2.49 m |
| Second Level | Bedroom 2 | 3.28 m | 2.39 m | 3.28 m x 2.39 m |
| Basement | Recreational, Games Room | 4.72 m | 3.94 m | 4.72 m x 3.94 m |
| Main Level | Foyer | 1.93 m | 1.14 m | 1.93 m x 1.14 m |
| Main Level | Kitchen | 2.84 m | 2.79 m | 2.84 m x 2.79 m |
| Main Level | Dining Room | 2.51 m | 2.84 m | 2.51 m x 2.84 m |
| Main Level | Living Room | 3.96 m | 3.51 m | 3.96 m x 3.51 m |
https://www.realtor.ca/real-estate/29115788/11-1160-shillington-avenue-ottawa-5303-carlington
Contact Us
Contact us for more information

Samantha Nelson
Salesperson
610 Bronson Avenue
Ottawa, Ontario K1S 4E6
(613) 236-5959
(613) 236-1515
www.hallmarkottawa.com/


