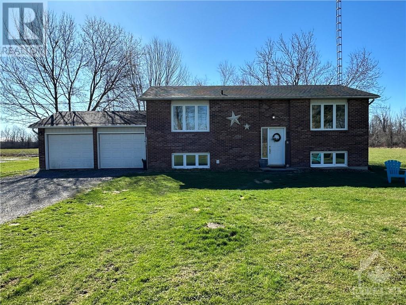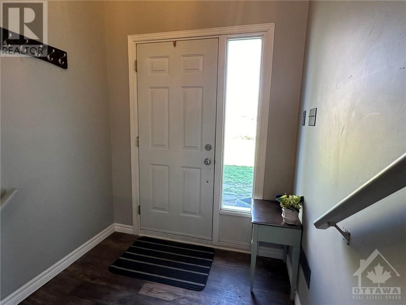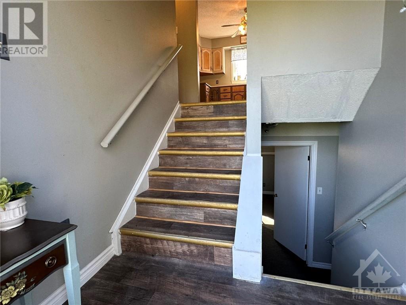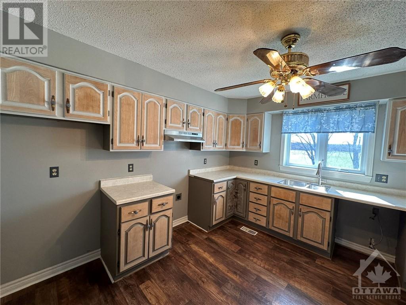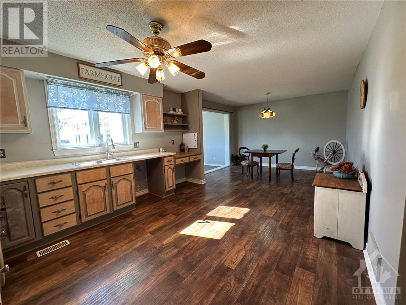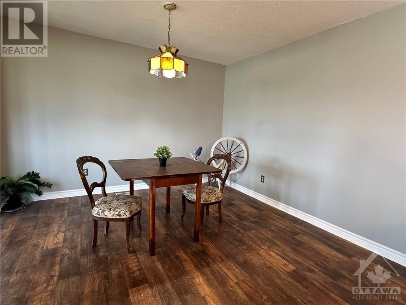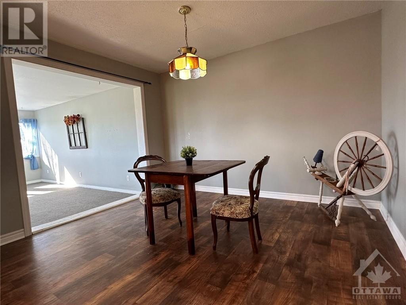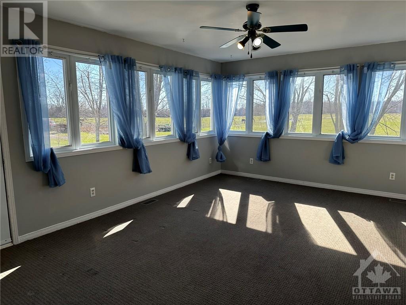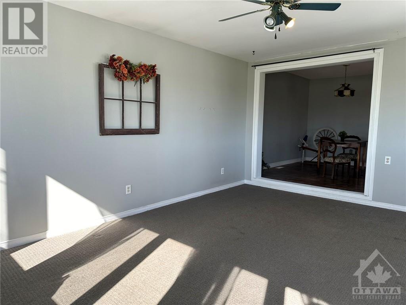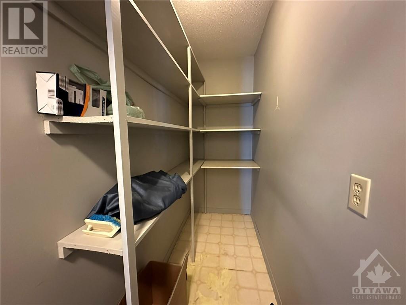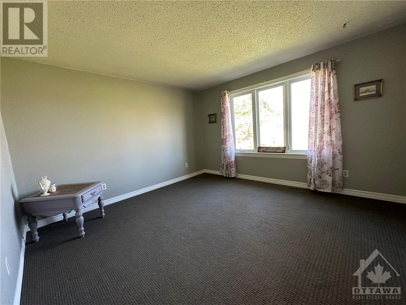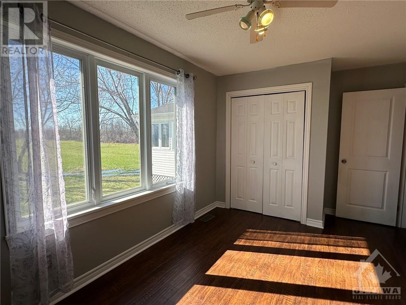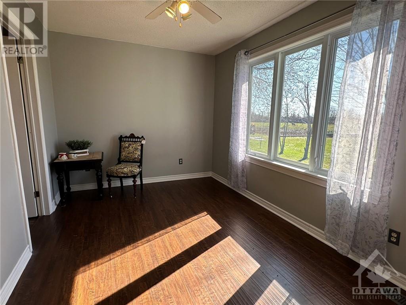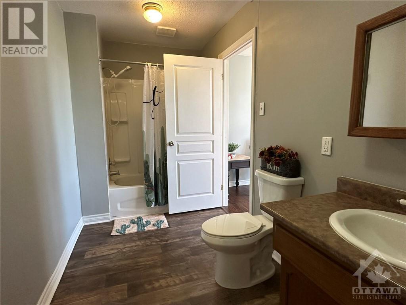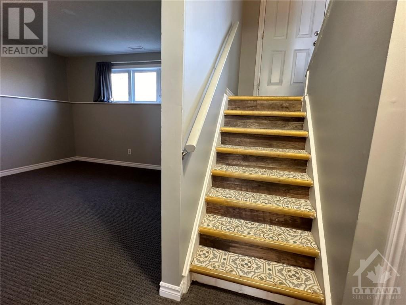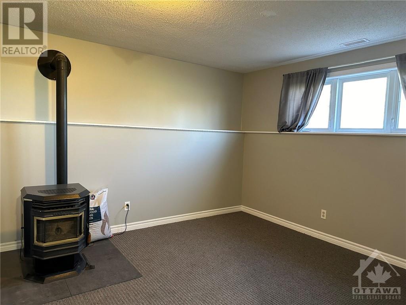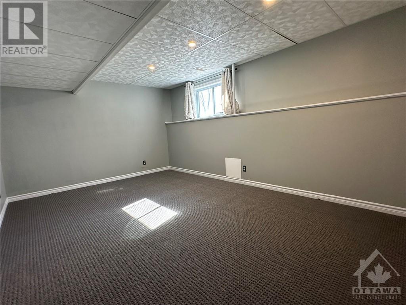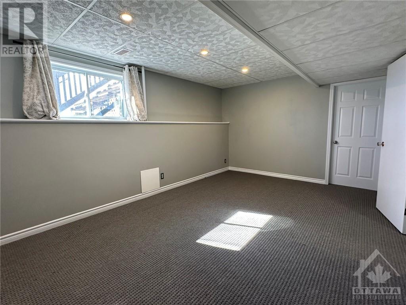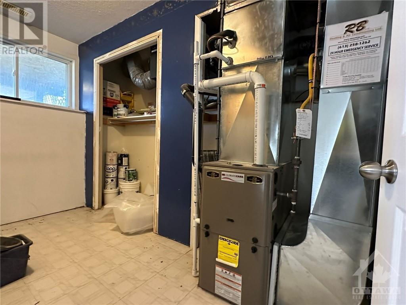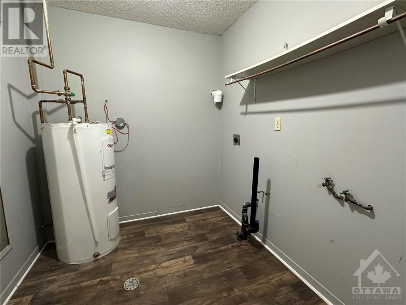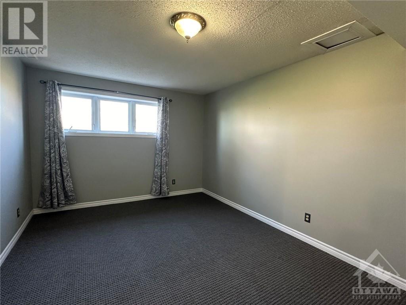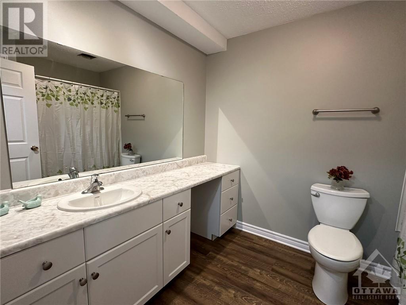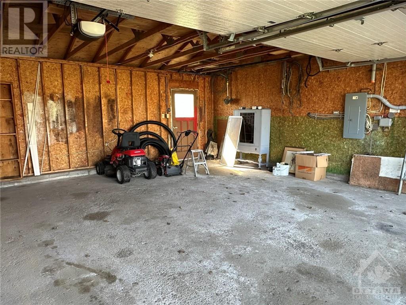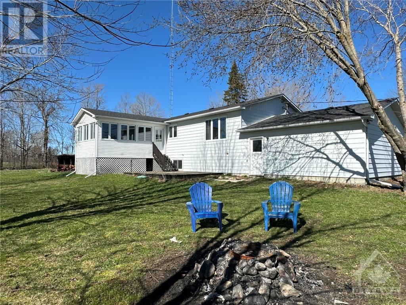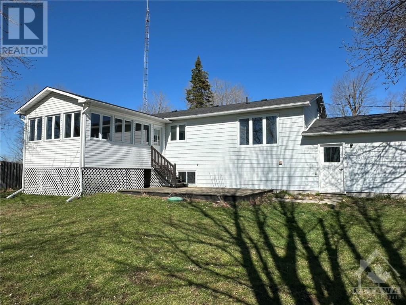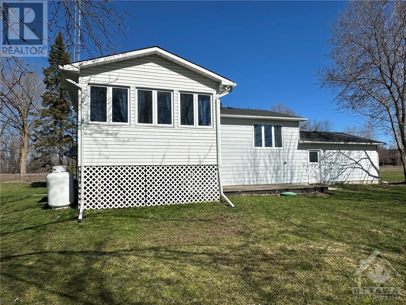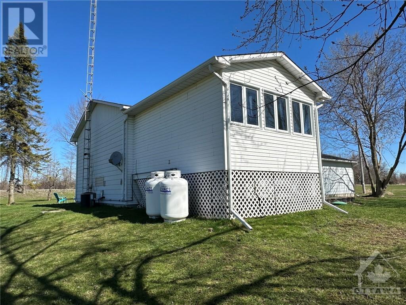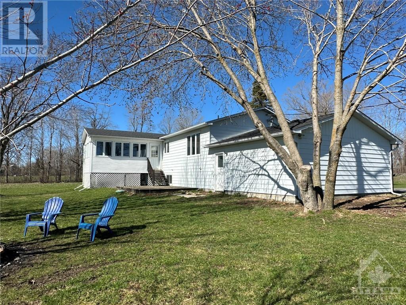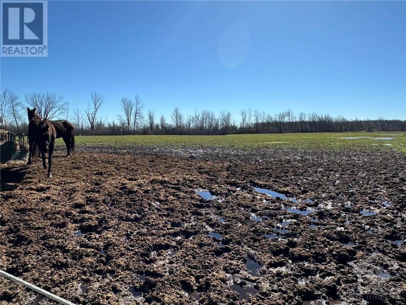410 Slater Road Kemptville, Ontario K0G 1J0
$630,000
Sitting on approx a half acre with no rear neighbours this hi-ranch is a perfect blend of rural living only a few mins to Kemptville’s conveniences. Close to hwy 416, well situated for commute to Winchester/Brockville/Ottawa. On a quiet road, kids can ride their bikes to Turcotte’s store (they have great pizza). Field surrounds the home making a private, relaxing oasis. 2 bdrms upstairs, large bdrm w ensuite in lower level. Another large room, perfect for a playroom, office or maybe another bedroom in the lower level. Large kitchen/dining room perfect for the busy family or large gatherings. Stainless steel appliances coming soon. Beautiful sunroom looking to the south field where horses roam. Need a place to keep your horses? Neighbours are open to boarding ideas. Private back yard has a deck and firepit perfect for taking in summer. Elec panel updated with recent severance. Basement freshly renovated, be the first to enjoy it. This home has so much to offer. Book your showing today! (id:19720)
Property Details
| MLS® Number | 1386766 |
| Property Type | Single Family |
| Neigbourhood | Heckston |
| Communication Type | Internet Access |
| Easement | Right Of Way |
| Parking Space Total | 8 |
Building
| Bathroom Total | 2 |
| Bedrooms Above Ground | 2 |
| Bedrooms Below Ground | 1 |
| Bedrooms Total | 3 |
| Architectural Style | Raised Ranch |
| Basement Development | Finished |
| Basement Type | Full (finished) |
| Constructed Date | 1984 |
| Construction Style Attachment | Detached |
| Cooling Type | Central Air Conditioning |
| Exterior Finish | Vinyl |
| Fire Protection | Smoke Detectors |
| Fixture | Drapes/window Coverings, Ceiling Fans |
| Flooring Type | Mixed Flooring, Wall-to-wall Carpet, Laminate |
| Foundation Type | Block |
| Heating Fuel | Propane |
| Heating Type | Forced Air |
| Stories Total | 1 |
| Type | House |
| Utility Water | Drilled Well |
Parking
| Attached Garage |
Land
| Acreage | No |
| Sewer | Septic System |
| Size Depth | 192 Ft ,2 In |
| Size Frontage | 119 Ft ,3 In |
| Size Irregular | 119.26 Ft X 192.13 Ft |
| Size Total Text | 119.26 Ft X 192.13 Ft |
| Zoning Description | Residential |
Rooms
| Level | Type | Length | Width | Dimensions |
|---|---|---|---|---|
| Lower Level | Family Room/fireplace | 12'1" x 12'10" | ||
| Lower Level | Playroom | 12'1" x 17'0" | ||
| Lower Level | Utility Room | 4'6" x 11'5" | ||
| Lower Level | Laundry Room | 8'5" x 6'11" | ||
| Lower Level | Bedroom | 10'9" x 14'0" | ||
| Lower Level | 3pc Ensuite Bath | 7'3" x 6'6" | ||
| Main Level | Kitchen | 11'10" x 12'11" | ||
| Main Level | Dining Room | 10'5" x 11'10" | ||
| Main Level | Sunroom | 13'0" x 17'5" | ||
| Main Level | Living Room | 12'5" x 12'11" | ||
| Main Level | Bedroom | 8'11" x 12'11" | ||
| Main Level | Bedroom | 8'11" x 12'11" | ||
| Main Level | 3pc Bathroom | 9'4" x 5'11" | ||
| Main Level | Pantry | 3'4" x 8'11" |
https://www.realtor.ca/real-estate/26761108/410-slater-road-kemptville-heckston
Interested?
Contact us for more information

Kim Heuff
Salesperson
kimheuff.com/

28 Clothier St., P.o. Box 1816
Kemptville, ON K0G 1J0
(613) 258-1883
(613) 258-9164


