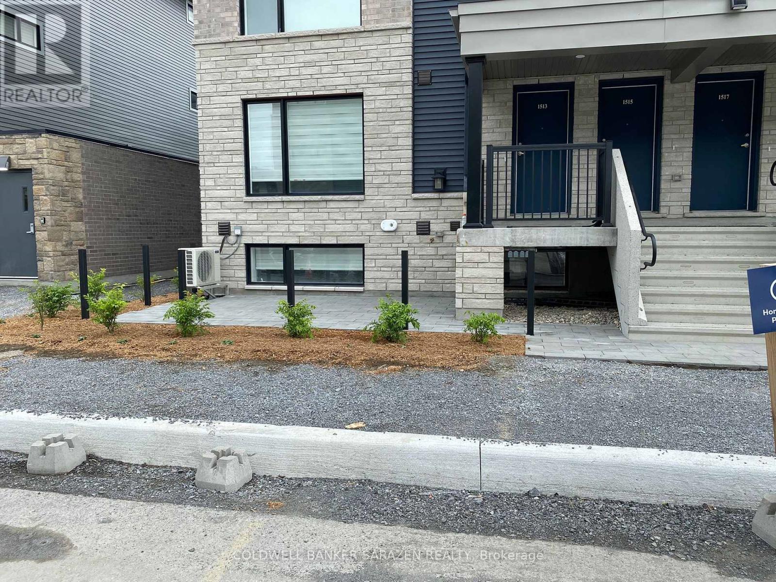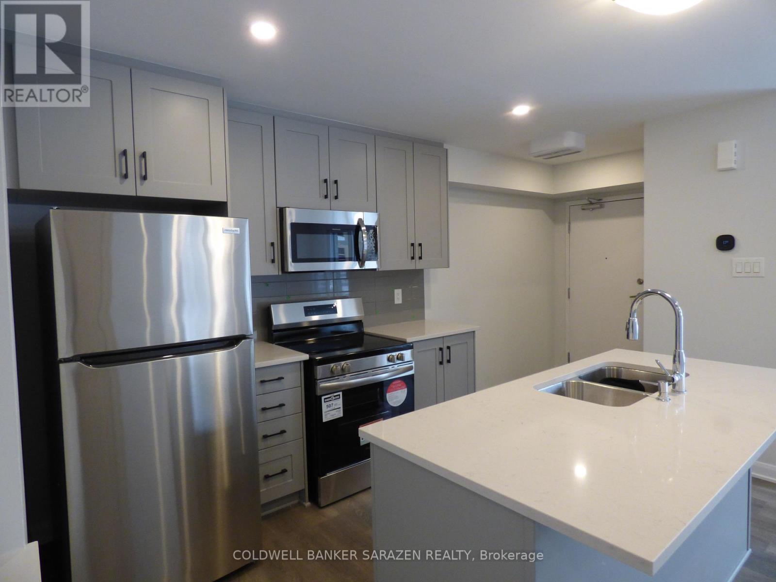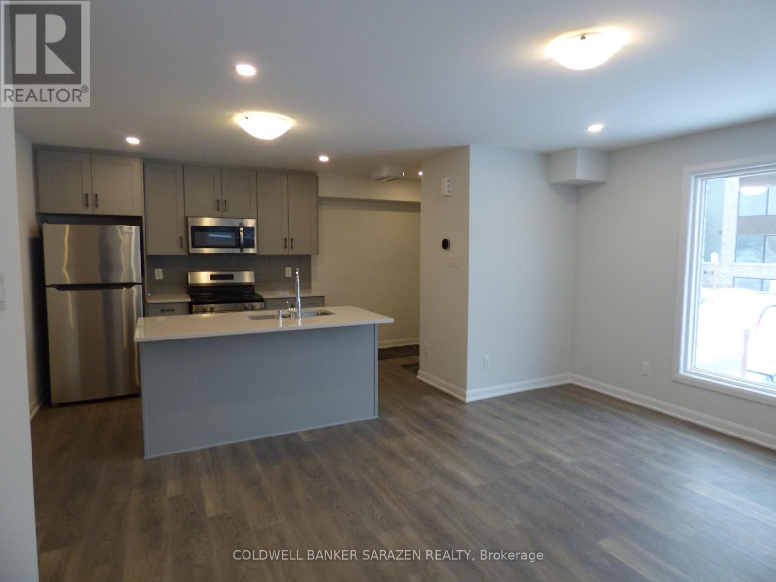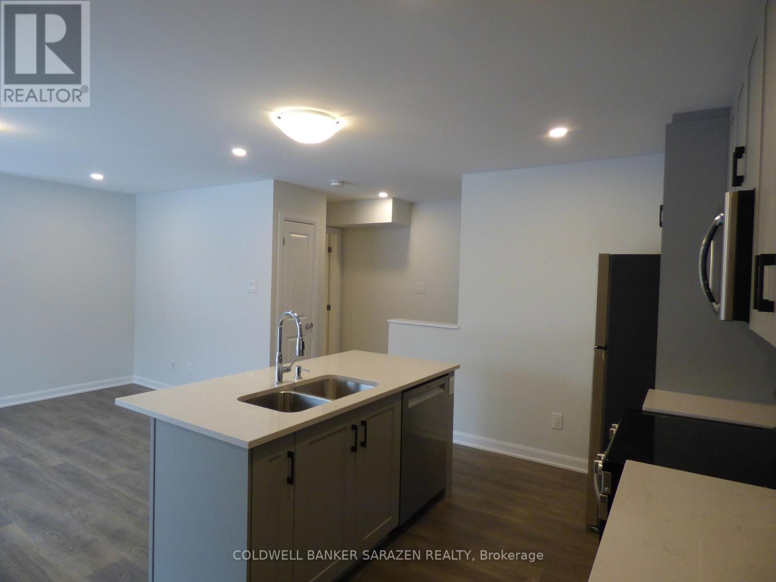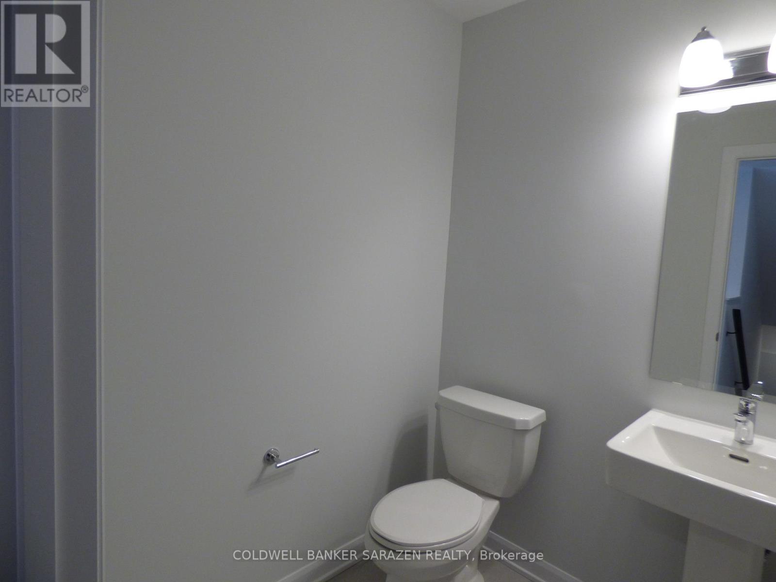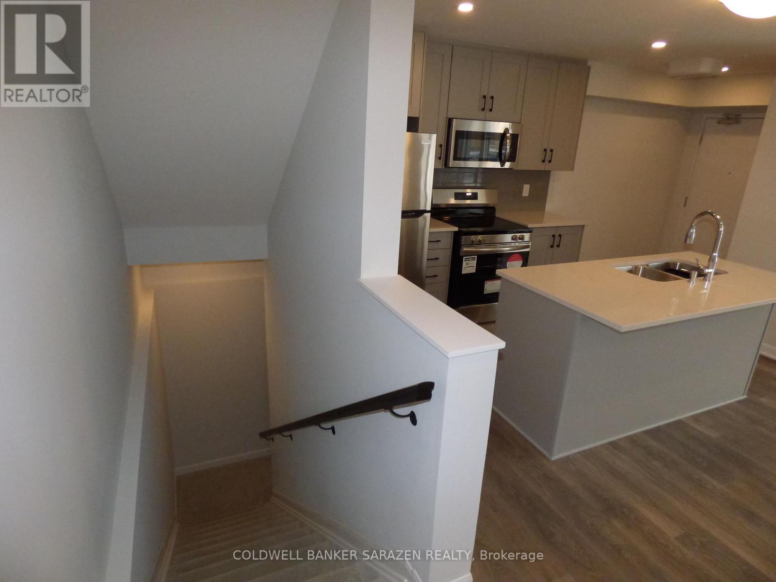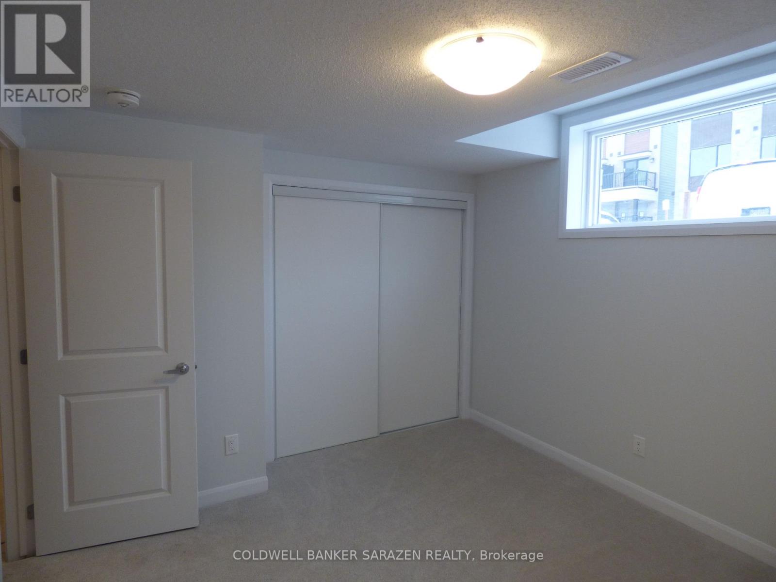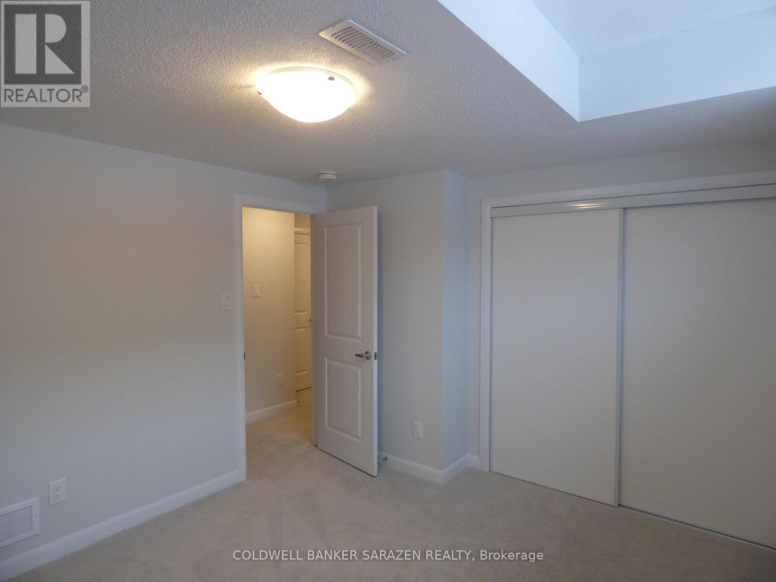1 - 1513 Creekway Private Ottawa, Ontario K1K 4T6
$2,595 Monthly
This brand-new Minto two-bedroom condo END unit is located in the sought-after Kanata Lakes area on the main level of a stacked townhouse. There is a brand-new open-concept kitchen with stainless steel appliances, quartz countertops, and high-end cabinets, as well as nine ceilings in the kitchen and bathrooms. There are also two spacious bedrooms with a full bathroom, large windows that let in plenty of natural light, and an in-unit laundry. This gorgeous property has it all. One underground parking space is included in this unit. Parks, recreational facilities, Tanger Outlets, shopping, transit, CTC, and well-known public schools are all close to this apartment. (id:19720)
Property Details
| MLS® Number | X12190206 |
| Property Type | Single Family |
| Community Name | 9007 - Kanata - Kanata Lakes/Heritage Hills |
| Community Features | Pets Not Allowed |
| Features | Flat Site, In Suite Laundry |
| Parking Space Total | 1 |
Building
| Bathroom Total | 2 |
| Bedrooms Above Ground | 2 |
| Bedrooms Total | 2 |
| Age | New Building |
| Cooling Type | Central Air Conditioning, Air Exchanger |
| Exterior Finish | Brick, Concrete |
| Foundation Type | Poured Concrete |
| Half Bath Total | 1 |
| Heating Fuel | Natural Gas |
| Heating Type | Forced Air |
| Stories Total | 2 |
| Size Interior | 1,000 - 1,199 Ft2 |
Parking
| Underground | |
| Garage |
Land
| Acreage | No |
| Landscape Features | Landscaped |
Rooms
| Level | Type | Length | Width | Dimensions |
|---|---|---|---|---|
| Lower Level | Bedroom | 2.9 m | 2.9 m | 2.9 m x 2.9 m |
| Lower Level | Bedroom 2 | 3.6 m | 3.1 m | 3.6 m x 3.1 m |
| Lower Level | Bathroom | 2.29 m | 1.4 m | 2.29 m x 1.4 m |
| Lower Level | Utility Room | 2 m | 3 m | 2 m x 3 m |
| Lower Level | Laundry Room | 1.5 m | 1.5 m | 1.5 m x 1.5 m |
| Main Level | Living Room | 4.37 m | 3.9 m | 4.37 m x 3.9 m |
| Main Level | Kitchen | 3.5 m | 2.6 m | 3.5 m x 2.6 m |
| Main Level | Foyer | 1.6 m | 1.4 m | 1.6 m x 1.4 m |
Contact Us
Contact us for more information

Samer Hamoudeh
Salesperson
1090 Ambleside Drive
Ottawa, Ontario K2B 8G7
(613) 596-4133
(613) 596-5905


