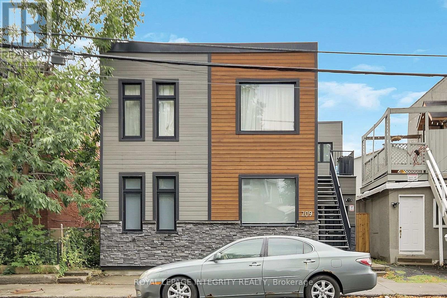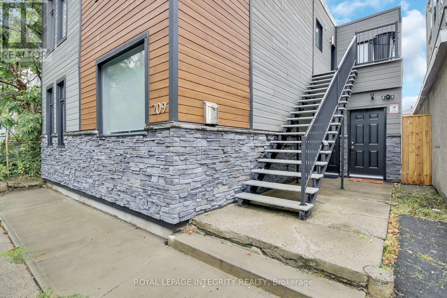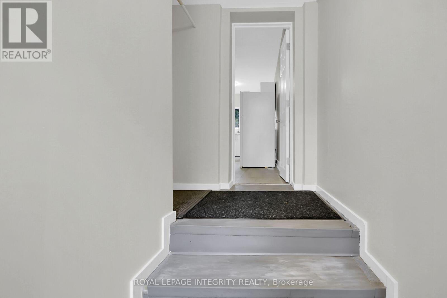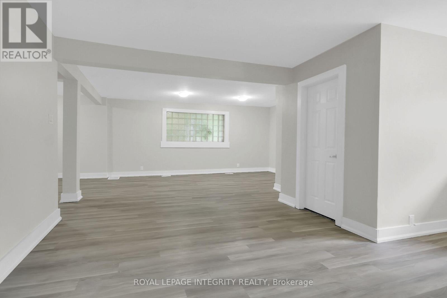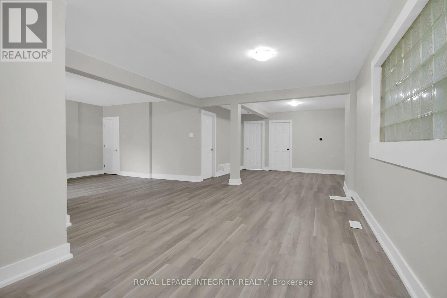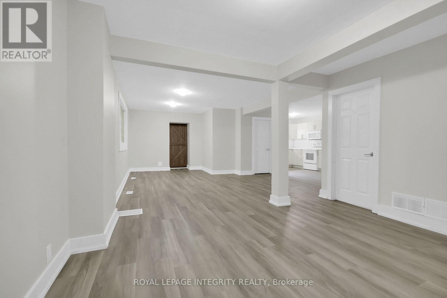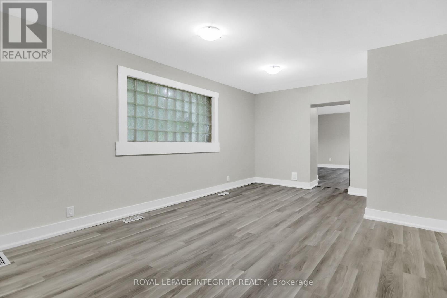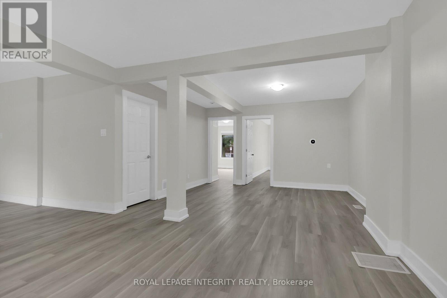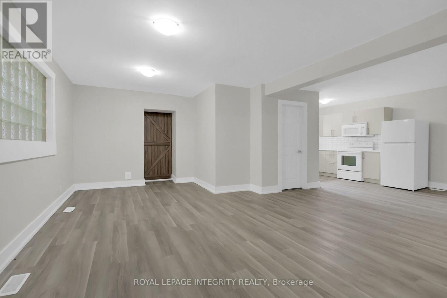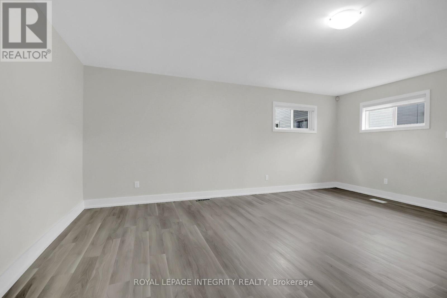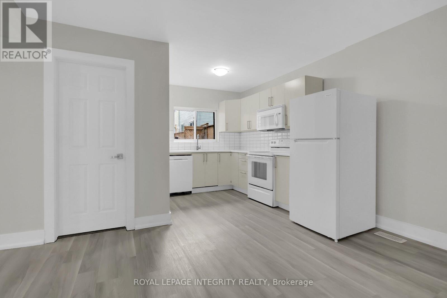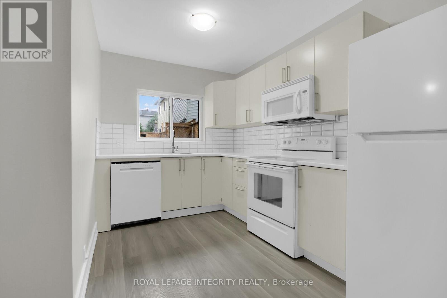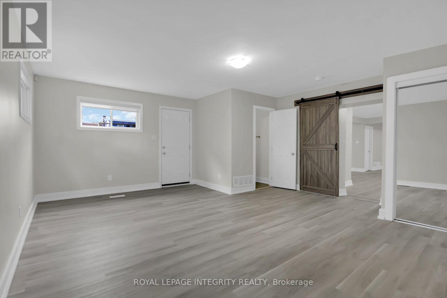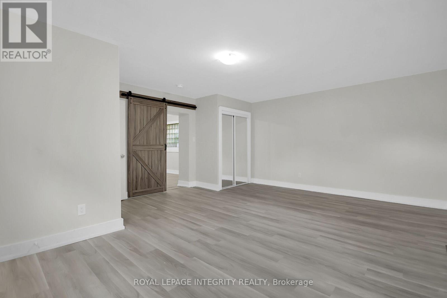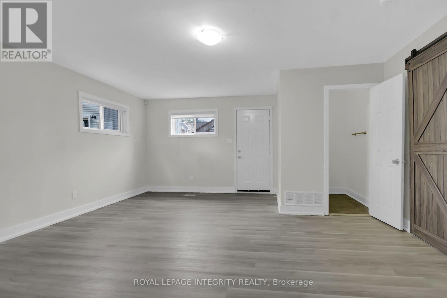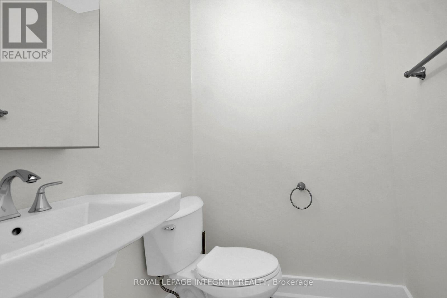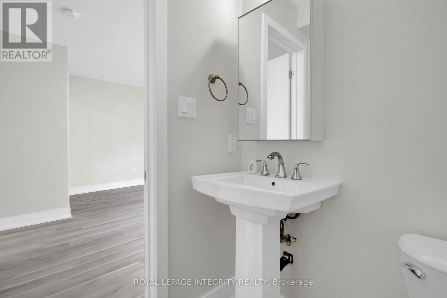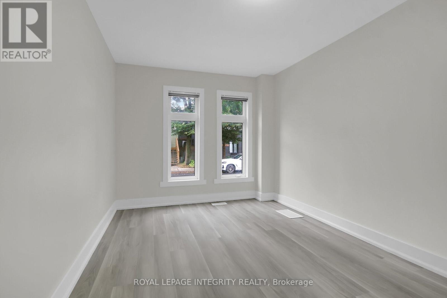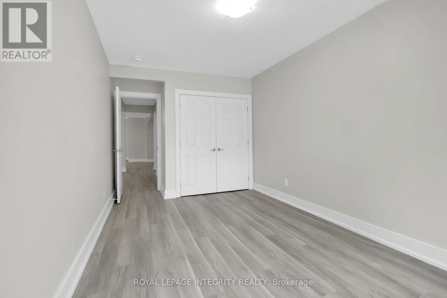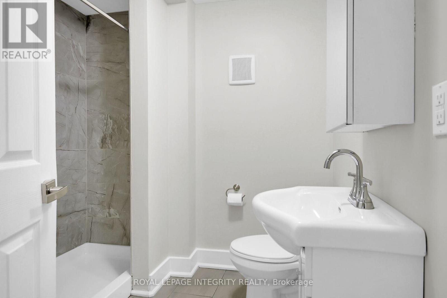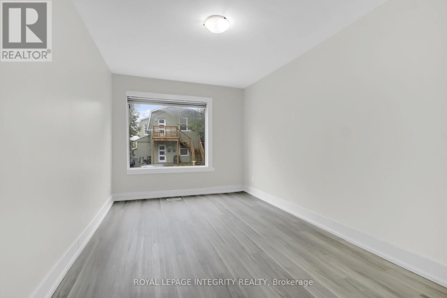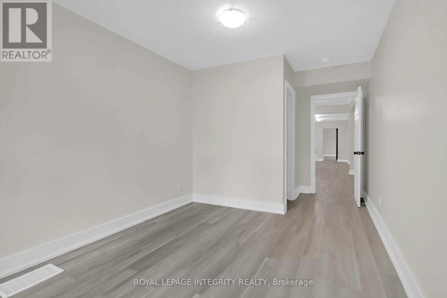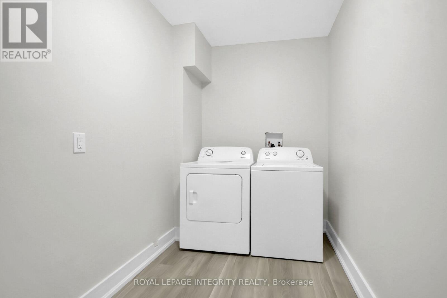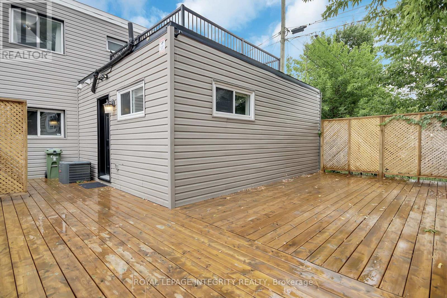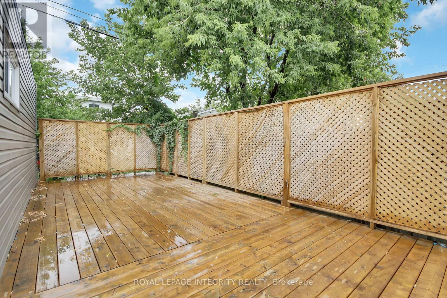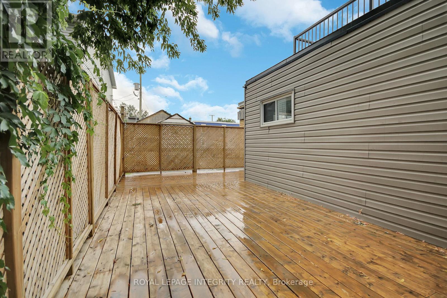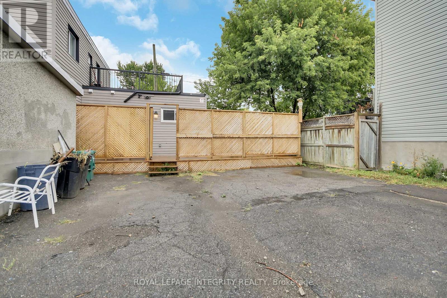1 - 209 Hannah Street Ottawa, Ontario K1L 7M6
$2,600 Monthly
Available October 1st! Discover this beautifully renovated 3-bedroom apartment, ideally located just minutes from downtown. Featuring modern finishes throughout, this spacious unit offers two bathrooms, including a private ensuite off the primary bedroom. Step out onto your oversized private deck directly from the master suite perfect for relaxing or entertaining. Enjoy the convenience of in-suite laundry and brand-new appliances, including fridge, dishwasher, washer, and dryer. Situated close to amenities and public transportation, this home combines comfort, style, and convenience. (id:19720)
Property Details
| MLS® Number | X12427563 |
| Property Type | Multi-family |
| Community Name | 3402 - Vanier |
| Features | Carpet Free, In Suite Laundry |
Building
| Bathroom Total | 2 |
| Bedrooms Above Ground | 3 |
| Bedrooms Total | 3 |
| Appliances | Dishwasher, Dryer, Hood Fan, Microwave, Stove, Washer, Refrigerator |
| Basement Development | Unfinished |
| Basement Type | Full (unfinished) |
| Cooling Type | Central Air Conditioning |
| Exterior Finish | Hardboard, Stone |
| Foundation Type | Stone |
| Half Bath Total | 1 |
| Heating Fuel | Natural Gas |
| Heating Type | Forced Air |
| Stories Total | 2 |
| Size Interior | 700 - 1,100 Ft2 |
| Type | Duplex |
| Utility Water | Municipal Water |
Parking
| No Garage |
Land
| Acreage | No |
| Sewer | Sanitary Sewer |
| Size Depth | 83 Ft ,10 In |
| Size Frontage | 31 Ft ,6 In |
| Size Irregular | 31.5 X 83.9 Ft |
| Size Total Text | 31.5 X 83.9 Ft |
Rooms
| Level | Type | Length | Width | Dimensions |
|---|---|---|---|---|
| Main Level | Kitchen | 4 m | 3 m | 4 m x 3 m |
| Main Level | Living Room | 4 m | 4 m | 4 m x 4 m |
| Main Level | Dining Room | 4 m | 4 m | 4 m x 4 m |
| Main Level | Primary Bedroom | 6 m | 4 m | 6 m x 4 m |
| Main Level | Bedroom | 4 m | 4 m | 4 m x 4 m |
| Main Level | Bedroom 2 | 4 m | 4 m | 4 m x 4 m |
| Main Level | Bathroom | 3 m | 2 m | 3 m x 2 m |
| Main Level | Bathroom | 2 m | 2 m | 2 m x 2 m |
| Main Level | Laundry Room | 3 m | 2 m | 3 m x 2 m |
Utilities
| Electricity | Available |
https://www.realtor.ca/real-estate/28914735/1-209-hannah-street-ottawa-3402-vanier
Contact Us
Contact us for more information
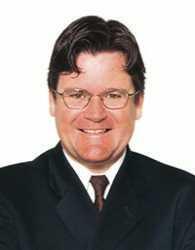
Paul J. Bourque
Broker
www.teambourque.com/
twitter.com/pjbourque
2148 Carling Ave., Unit 6
Ottawa, Ontario K2A 1H1
(613) 829-1818
royallepageintegrity.ca/
Renata Stark
Salesperson
www.facebook.com/profile.php?id=100088607206755
www.linkedin.com/in/renata-stark-meirelles-de-paula-18912027b/
2148 Carling Ave., Unit 6
Ottawa, Ontario K2A 1H1
(613) 829-1818
royallepageintegrity.ca/


