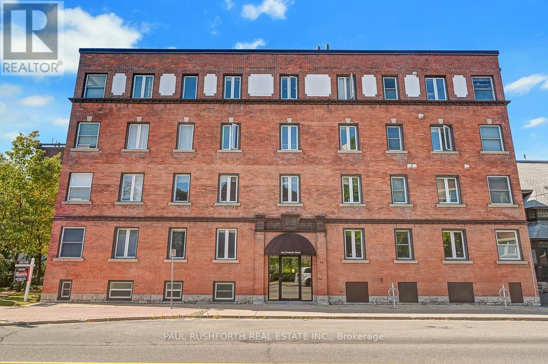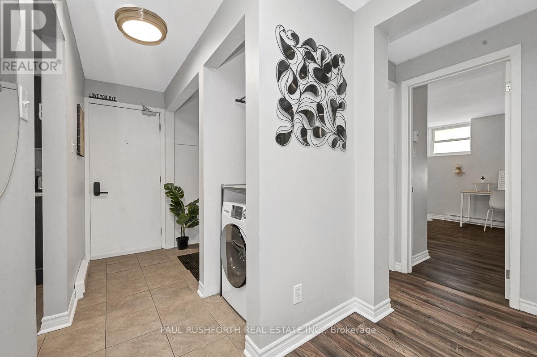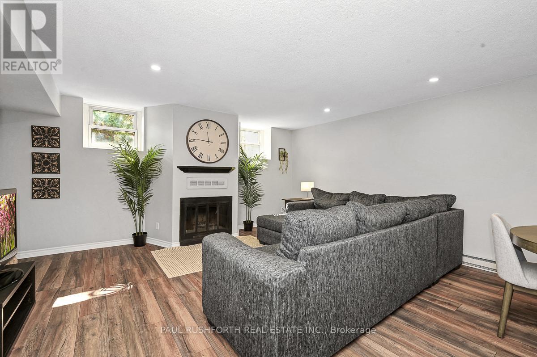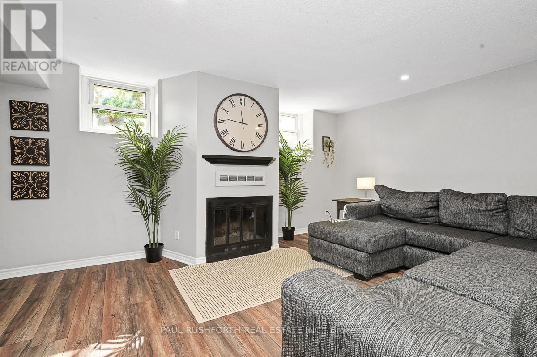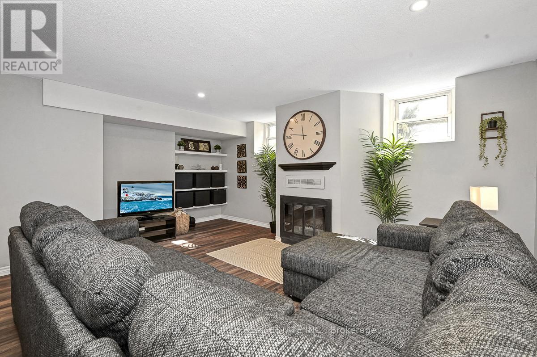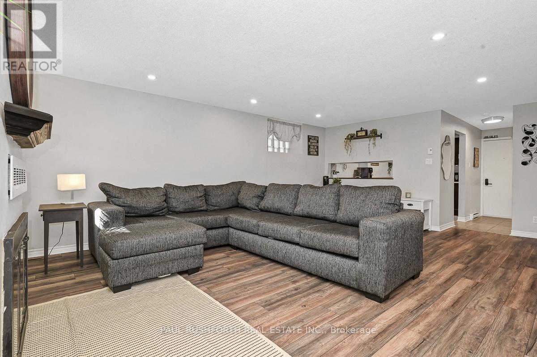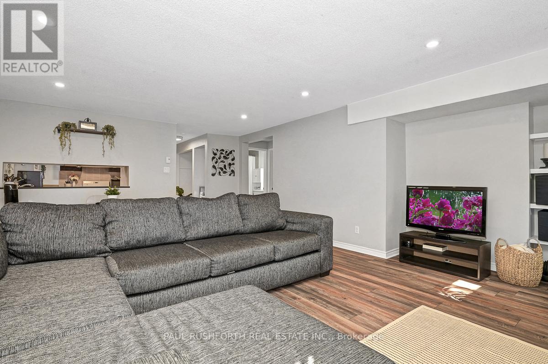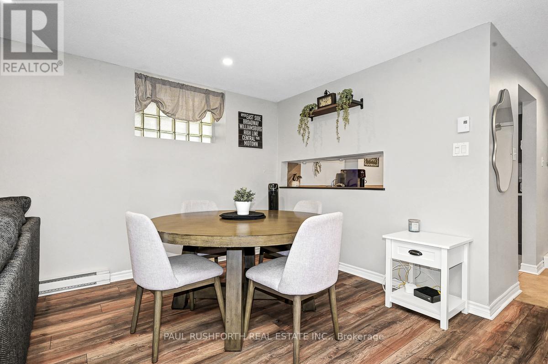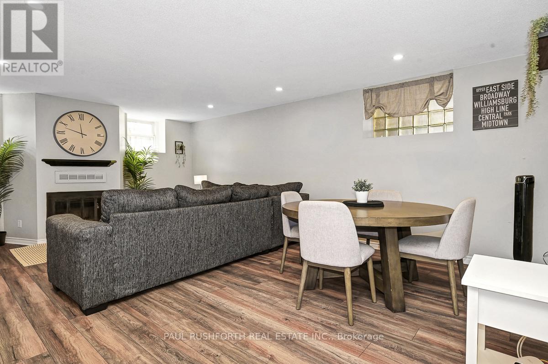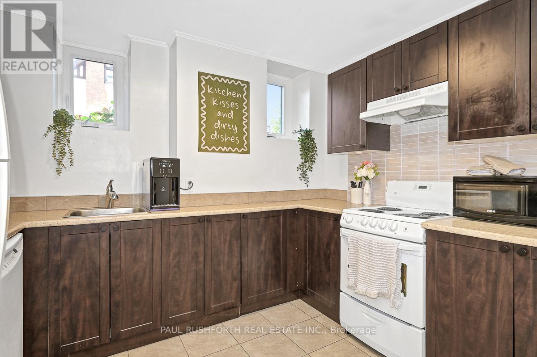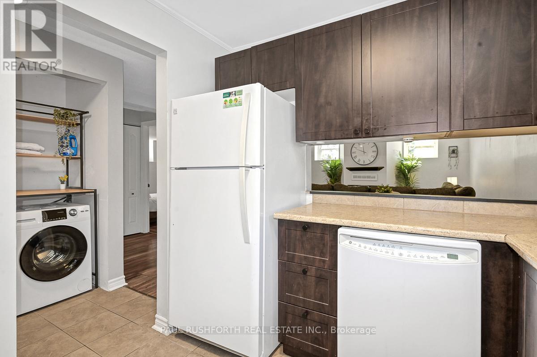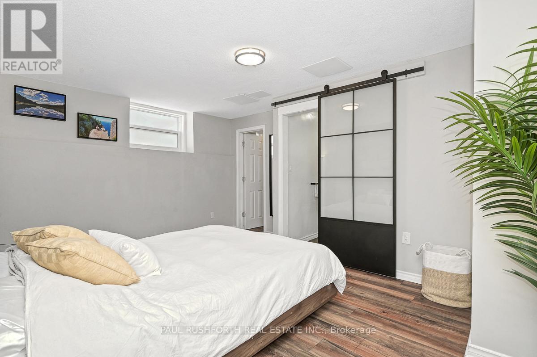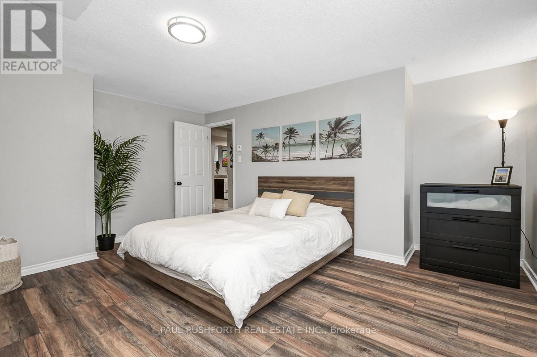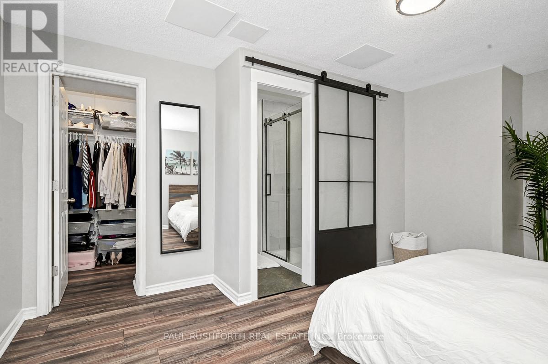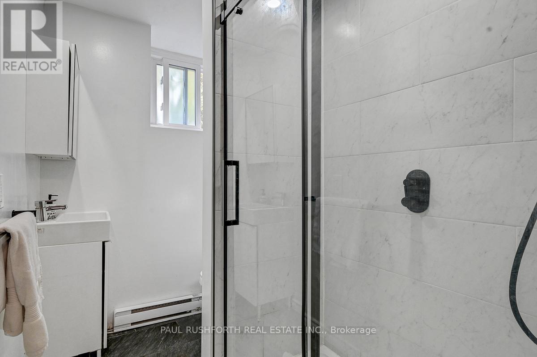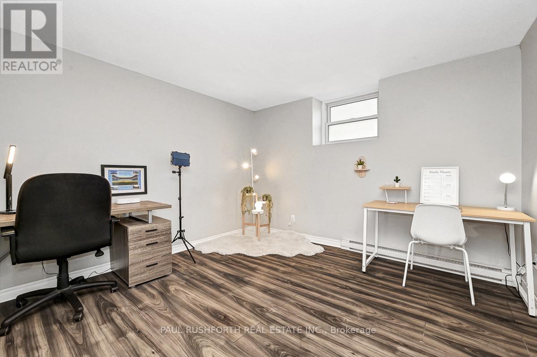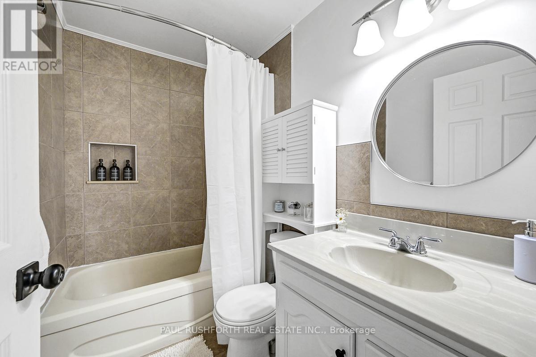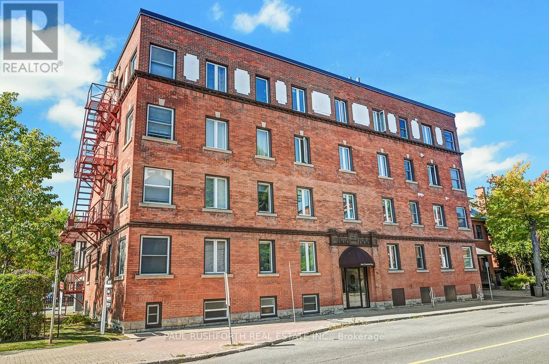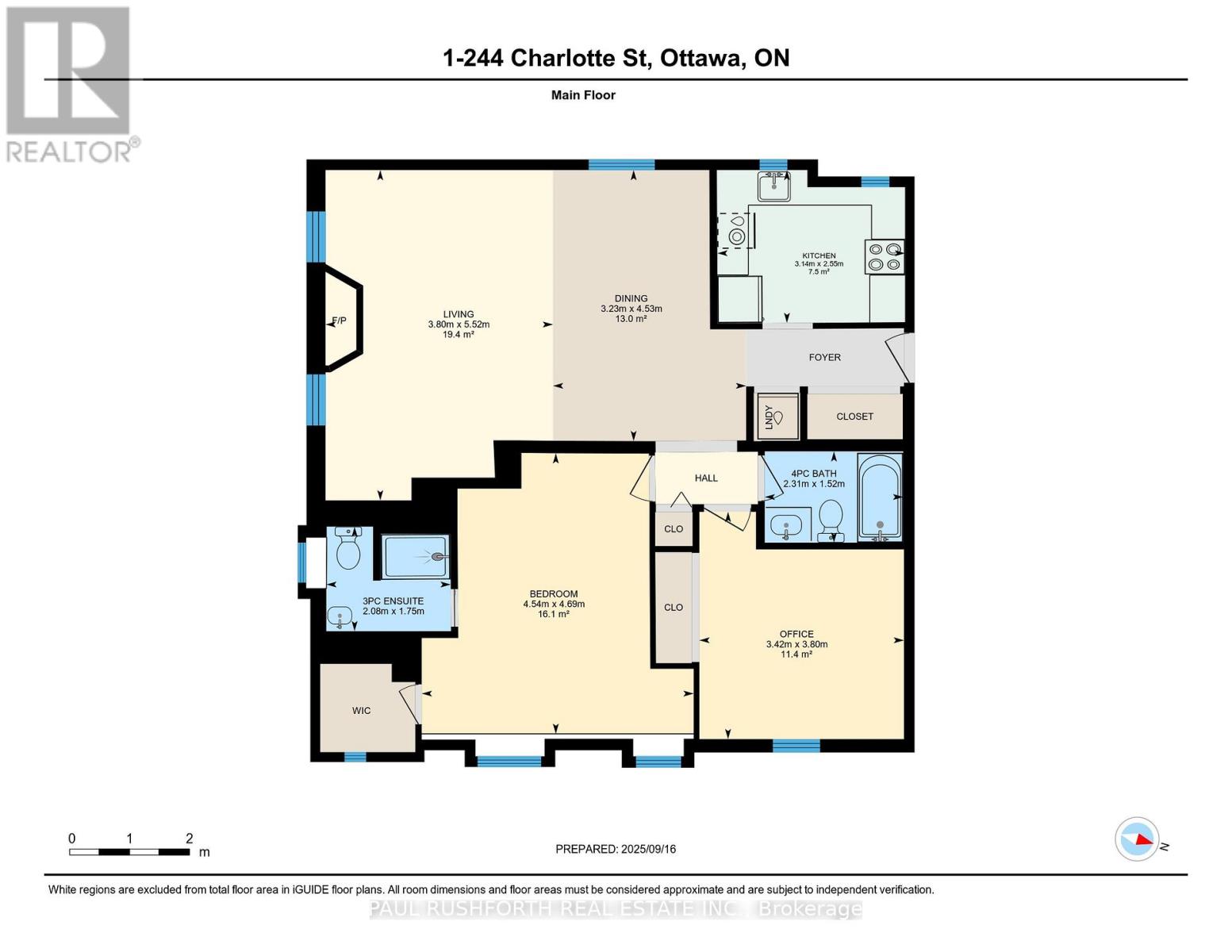1 - 244 Charlotte Street Ottawa, Ontario K1N 8L3
$289,900Maintenance, Water, Insurance
$940 Monthly
Maintenance, Water, Insurance
$940 MonthlyWelcome to this bright and inviting 1050 sq. ft. 2 bedroom, 2 bathroom condo offering an ideal combination of space, convenience, and value. Perfectly located in Sandy Hill, you're just steps from the University of Ottawa, the Rideau River, and the ByWard Market making this an unbeatable choice for students, professionals, and investors alike. The functional layout features a large open living and dining area, ideal for entertaining or relaxing at home. The kitchen provides excellent workspace and storage, flowing seamlessly into the main living space. The primary suite boasts a walk in closet and a private ensuite with a sleek glass shower. A second well sized bedroom sits next to the full main bathroom, offering flexibility as a guest room, home office, or potential rental opportunity. Added conveniences include in unit laundry ( washer / dryer combination), a parking space, and a storage locker. With its generous size, move in ready condition, and strong rental potential, this condo delivers exceptional value in one of Ottawa's most desirable urban communities. (id:19720)
Property Details
| MLS® Number | X12412085 |
| Property Type | Single Family |
| Community Name | 4003 - Sandy Hill |
| Community Features | Pet Restrictions |
| Parking Space Total | 1 |
Building
| Bathroom Total | 2 |
| Bedrooms Above Ground | 2 |
| Bedrooms Total | 2 |
| Amenities | Fireplace(s), Storage - Locker |
| Appliances | Dishwasher, Dryer, Stove, Washer, Refrigerator |
| Exterior Finish | Brick |
| Fireplace Present | Yes |
| Fireplace Total | 1 |
| Heating Fuel | Electric |
| Heating Type | Baseboard Heaters |
| Size Interior | 1,000 - 1,199 Ft2 |
| Type | Apartment |
Parking
| No Garage |
Land
| Acreage | No |
Rooms
| Level | Type | Length | Width | Dimensions |
|---|---|---|---|---|
| Main Level | Bathroom | 2.08 m | 1.75 m | 2.08 m x 1.75 m |
| Main Level | Bathroom | 2.31 m | 1.51 m | 2.31 m x 1.51 m |
| Main Level | Primary Bedroom | 4.54 m | 4.69 m | 4.54 m x 4.69 m |
| Main Level | Dining Room | 3.23 m | 4.53 m | 3.23 m x 4.53 m |
| Main Level | Kitchen | 3.14 m | 2.55 m | 3.14 m x 2.55 m |
| Main Level | Living Room | 3.8 m | 5.52 m | 3.8 m x 5.52 m |
| Main Level | Bedroom 2 | 3.42 m | 3.8 m | 3.42 m x 3.8 m |
https://www.realtor.ca/real-estate/28881073/1-244-charlotte-street-ottawa-4003-sandy-hill
Contact Us
Contact us for more information
James Daly
Salesperson
www.paulrushforth.com/
3002 St. Joseph Blvd.
Ottawa, Ontario K1E 1E2
(613) 590-9393
(613) 590-1313

Paul Rushforth
Broker of Record
www.paulrushforth.com/
3002 St. Joseph Blvd.
Ottawa, Ontario K1E 1E2
(613) 590-9393
(613) 590-1313


