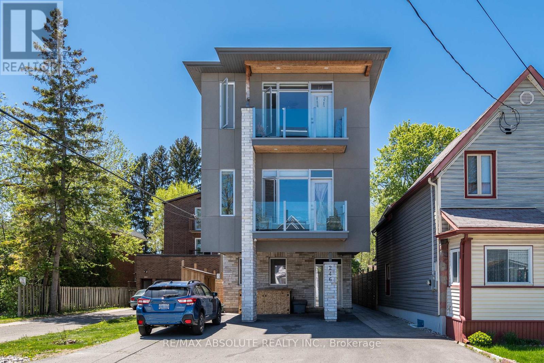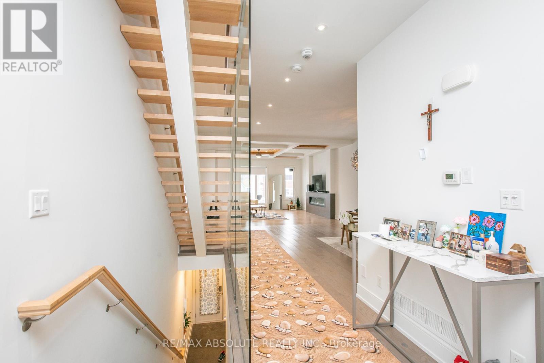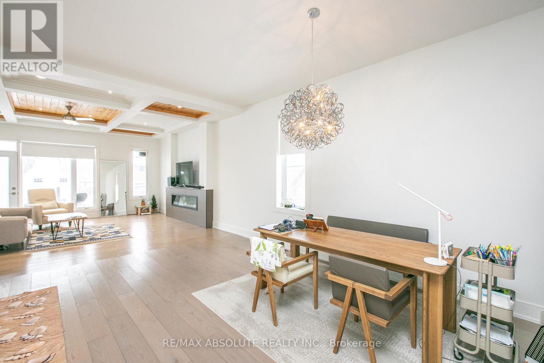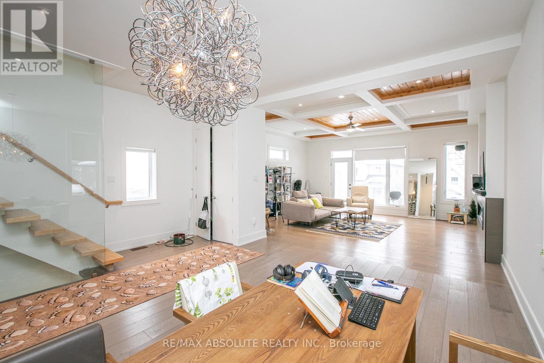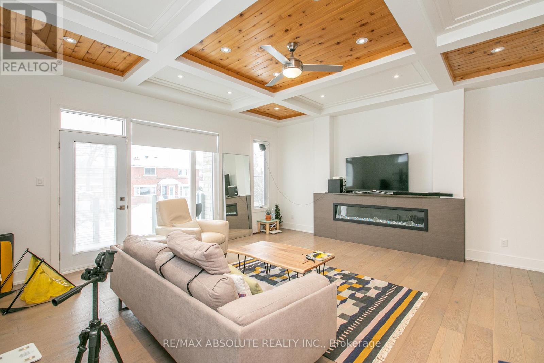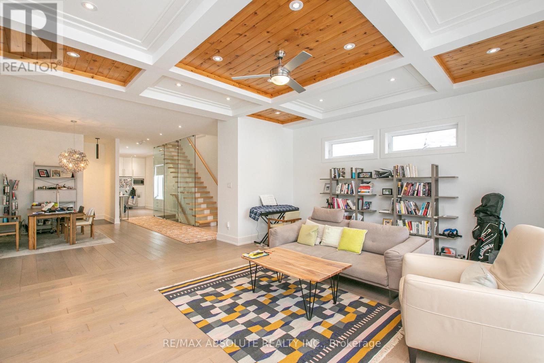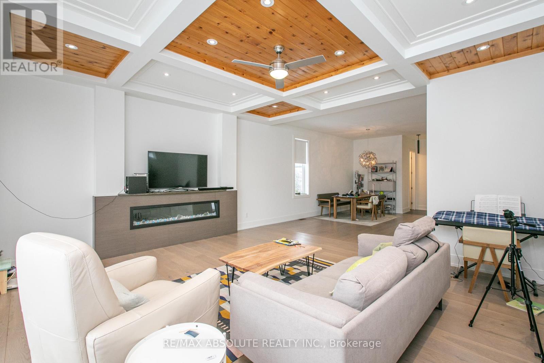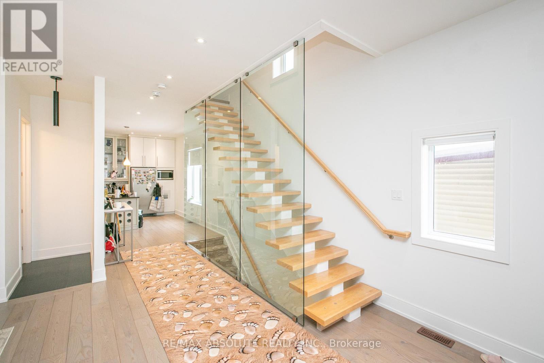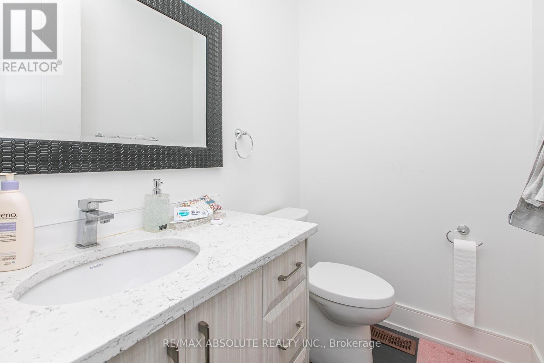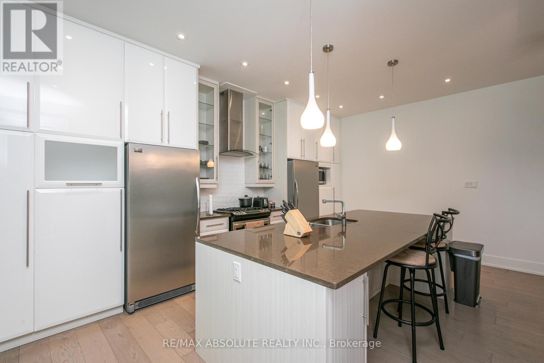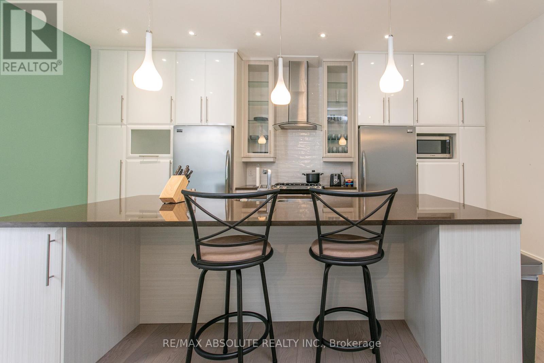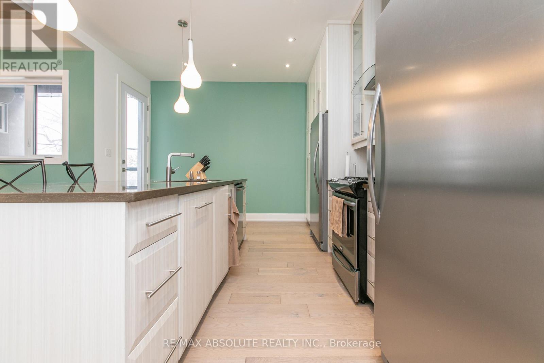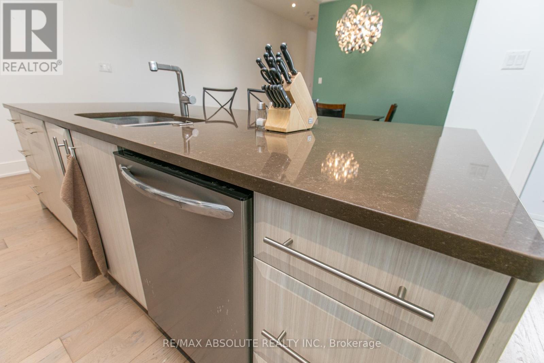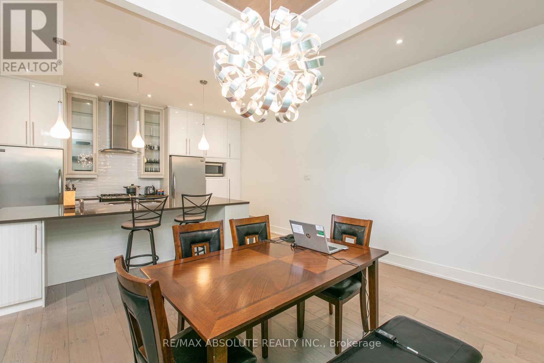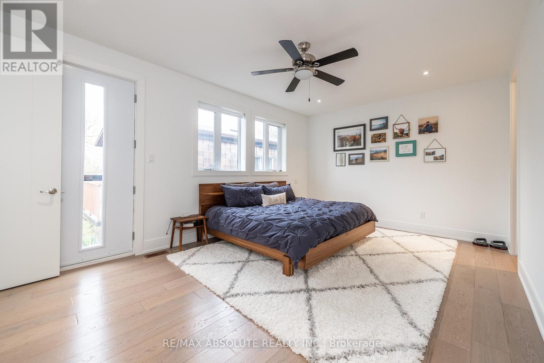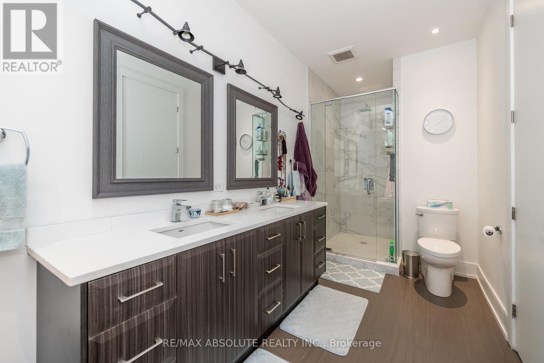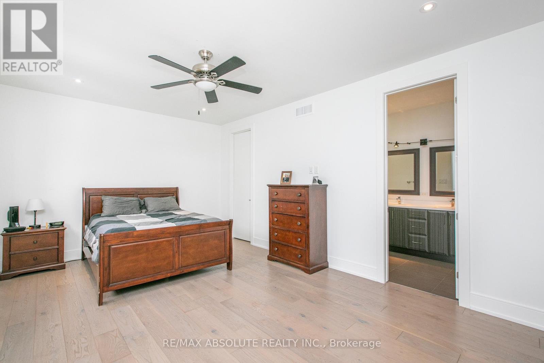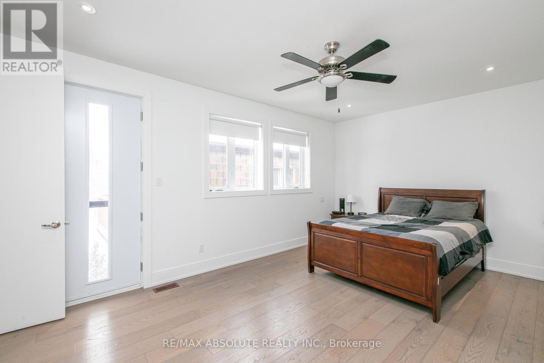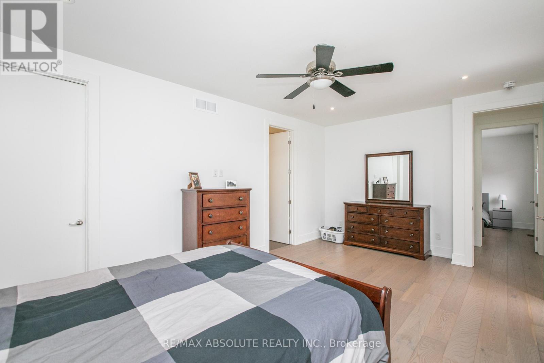1 - 246 Westhaven Crescent Ottawa, Ontario K1Z 7G3
$4,500 Monthly
Utilities Included! Exceptional Rental Opportunity in Westboro! Introducing a truly unique and luxurious rental in the heart of Westboro. This brand-new, three-storey unit offers outstanding design, premium finishes, and thoughtful layout throughout. 3 generously sized bedrooms, each with its own walk-in closet. Two balconies, perfect for morning coffee or evening relaxation. Bright, open-concept living spaces with 10 ft ceilings on the main level and 9 ft ceilings on the third floor. Gourmet chefs kitchen with quartz countertops, gas range, and full-sized separate fridge and freezer. This home is flooded with natural light and finished to the highest standard, offering an unparalleled lifestyle in one of Ottawas most sought-after communities. Available now dont miss this rare opportunity! (id:19720)
Property Details
| MLS® Number | X12195104 |
| Property Type | Multi-family |
| Community Name | 5003 - Westboro/Hampton Park |
| Features | Carpet Free, In Suite Laundry |
| Parking Space Total | 2 |
Building
| Bathroom Total | 3 |
| Bedrooms Above Ground | 3 |
| Bedrooms Total | 3 |
| Amenities | Fireplace(s) |
| Appliances | Central Vacuum, Dishwasher, Dryer, Freezer, Hood Fan, Stove, Washer, Refrigerator |
| Cooling Type | Central Air Conditioning |
| Exterior Finish | Stucco, Wood |
| Fireplace Present | Yes |
| Fireplace Total | 1 |
| Foundation Type | Poured Concrete |
| Half Bath Total | 1 |
| Heating Fuel | Natural Gas |
| Heating Type | Forced Air |
| Stories Total | 2 |
| Size Interior | 2,000 - 2,500 Ft2 |
| Type | Triplex |
| Utility Water | Municipal Water |
Parking
| No Garage |
Land
| Acreage | No |
| Sewer | Sanitary Sewer |
| Size Frontage | 29 Ft ,9 In |
| Size Irregular | 29.8 Ft |
| Size Total Text | 29.8 Ft |
Rooms
| Level | Type | Length | Width | Dimensions |
|---|---|---|---|---|
| Second Level | Primary Bedroom | 3.68 m | 5.68 m | 3.68 m x 5.68 m |
| Second Level | Bedroom 2 | 4.08 m | 3.58 m | 4.08 m x 3.58 m |
| Second Level | Bedroom 3 | 4.08 m | 4.08 m | 4.08 m x 4.08 m |
| Main Level | Living Room | 6.17 m | 6.75 m | 6.17 m x 6.75 m |
| Main Level | Dining Room | 6.17 m | 4.74 m | 6.17 m x 4.74 m |
| Main Level | Kitchen | 6.17 m | 4.41 m | 6.17 m x 4.41 m |
Contact Us
Contact us for more information
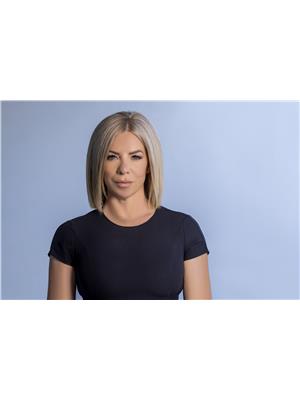
Denise Muller
Salesperson
31 Northside Road, Suite 102
Ottawa, Ontario K2H 8S1
(613) 721-5551
(613) 721-5556


