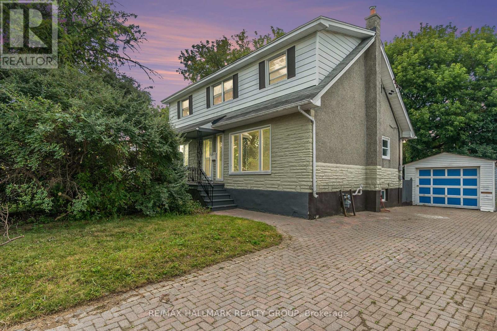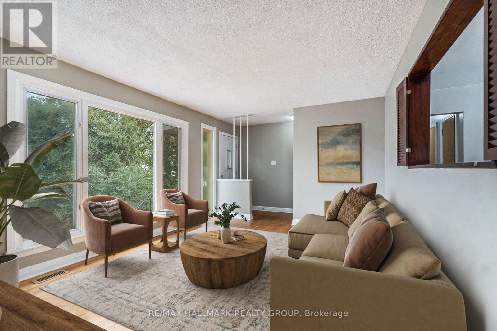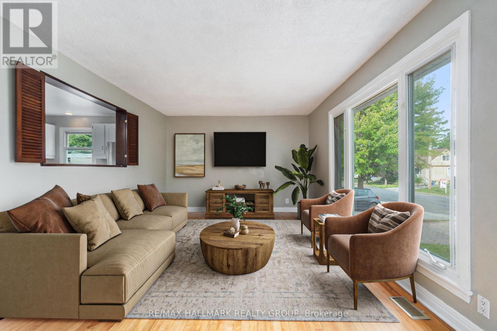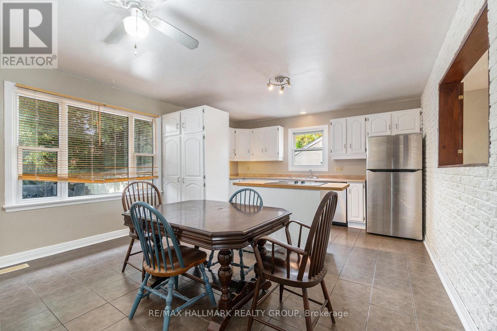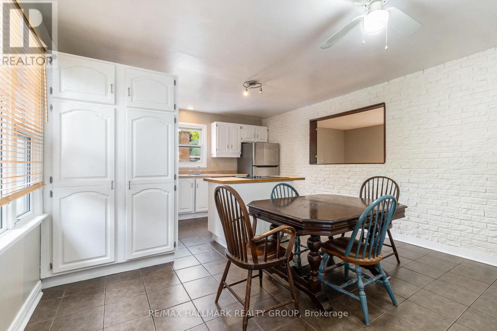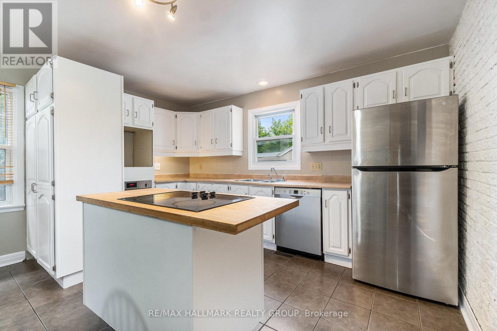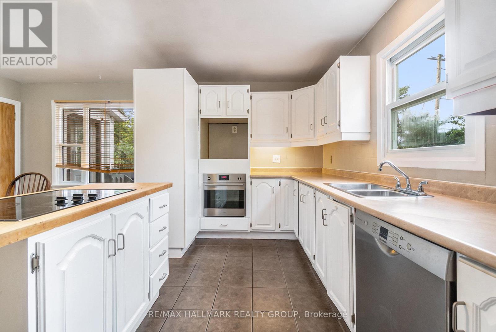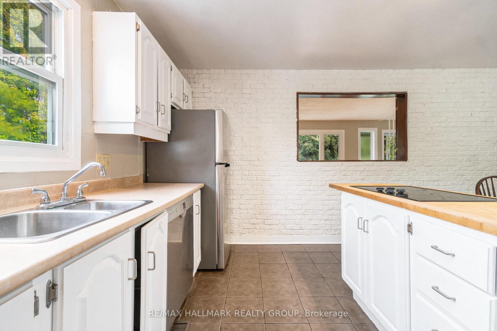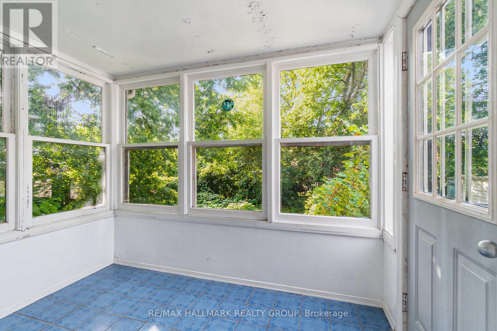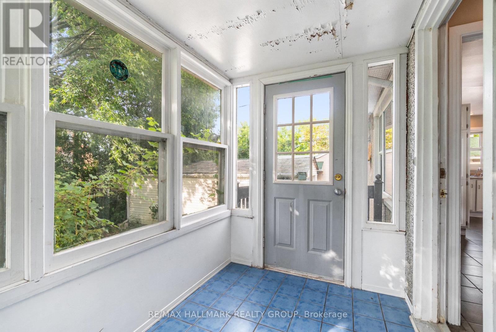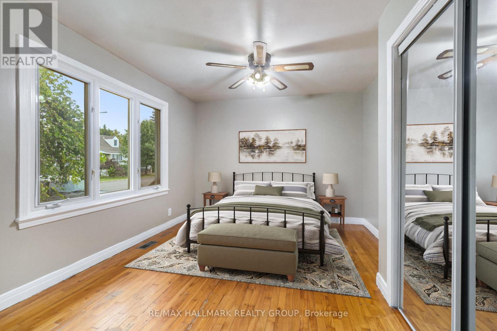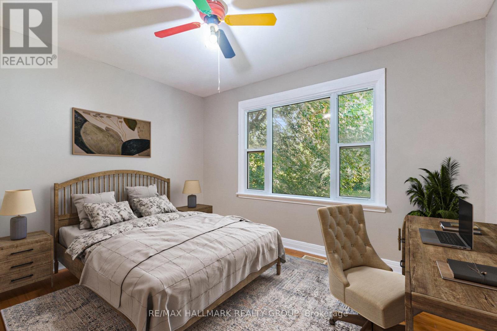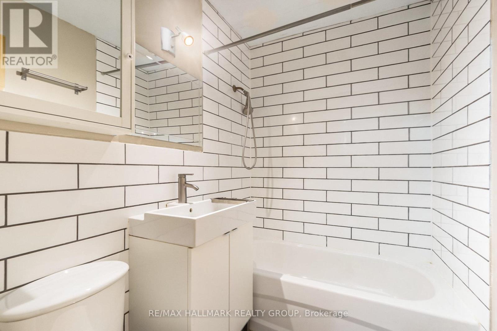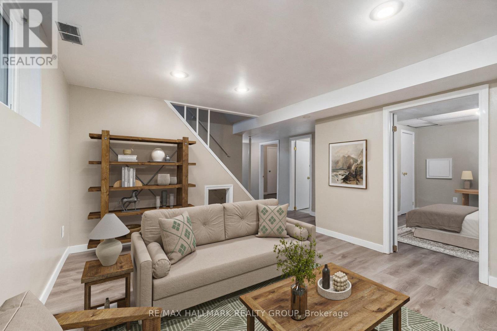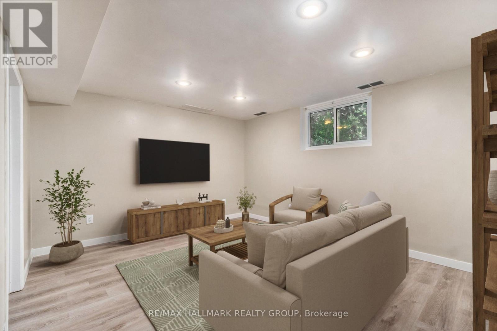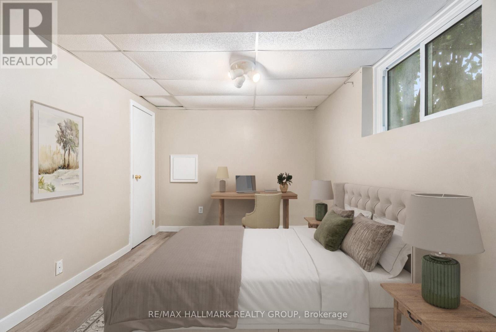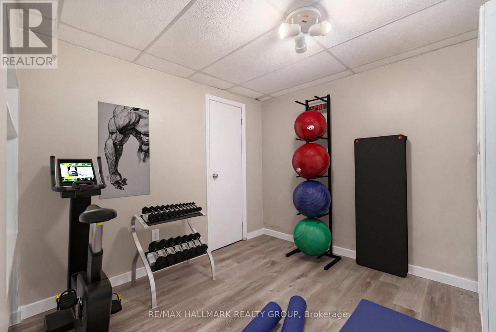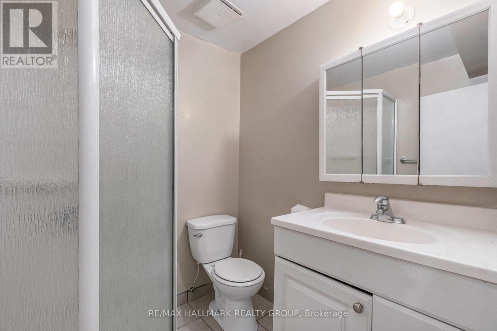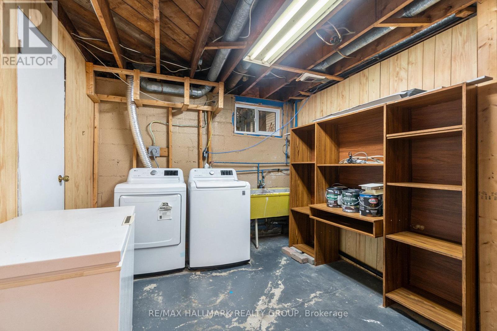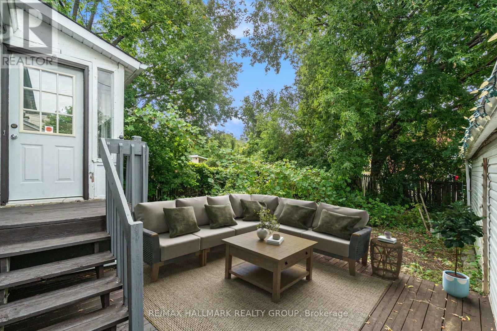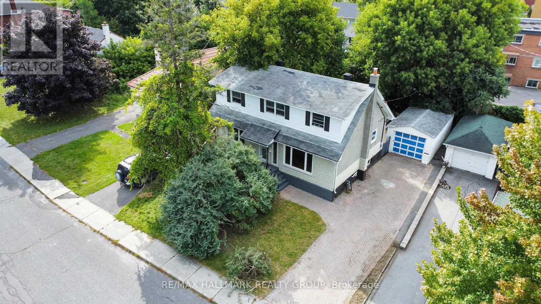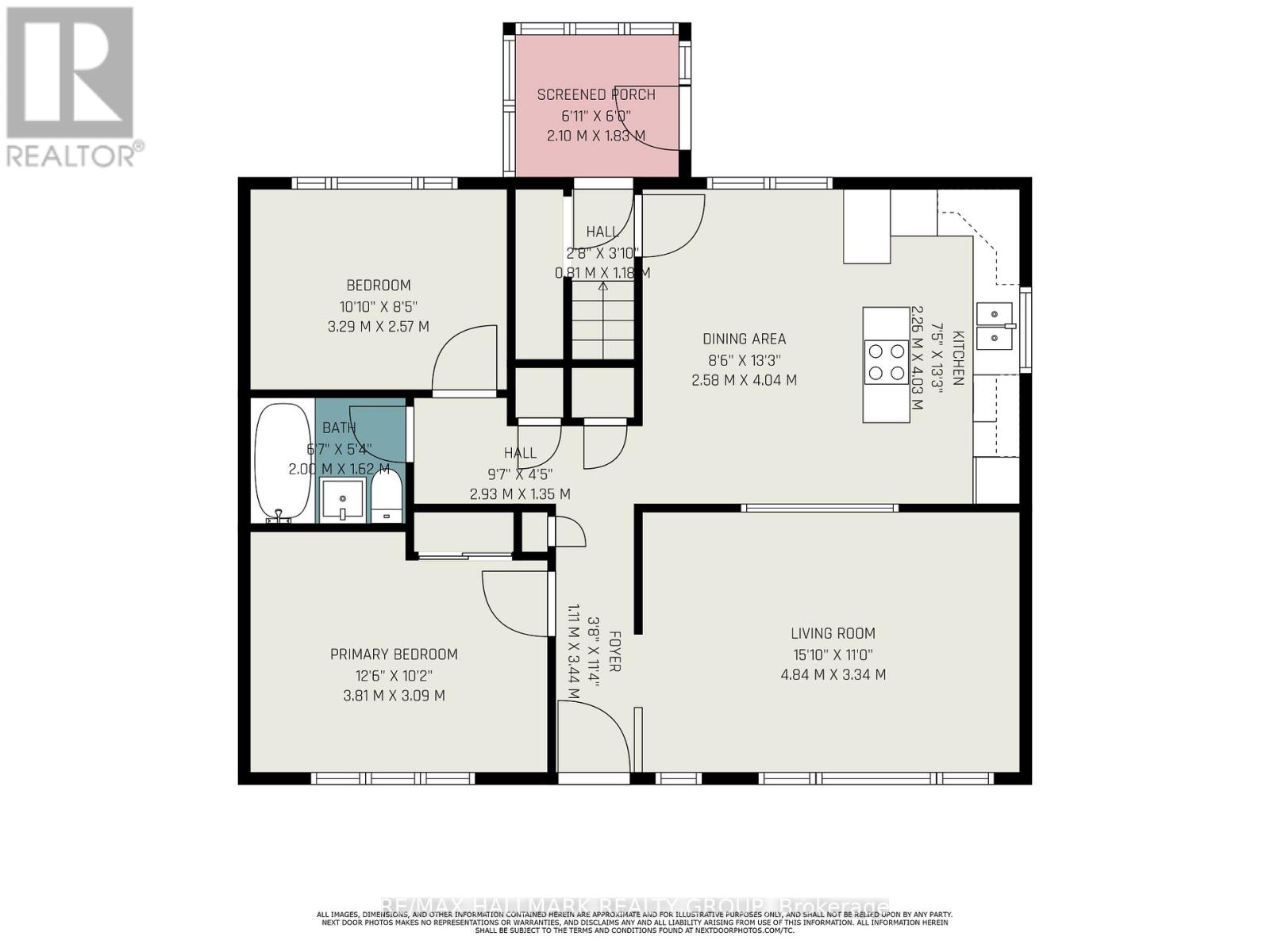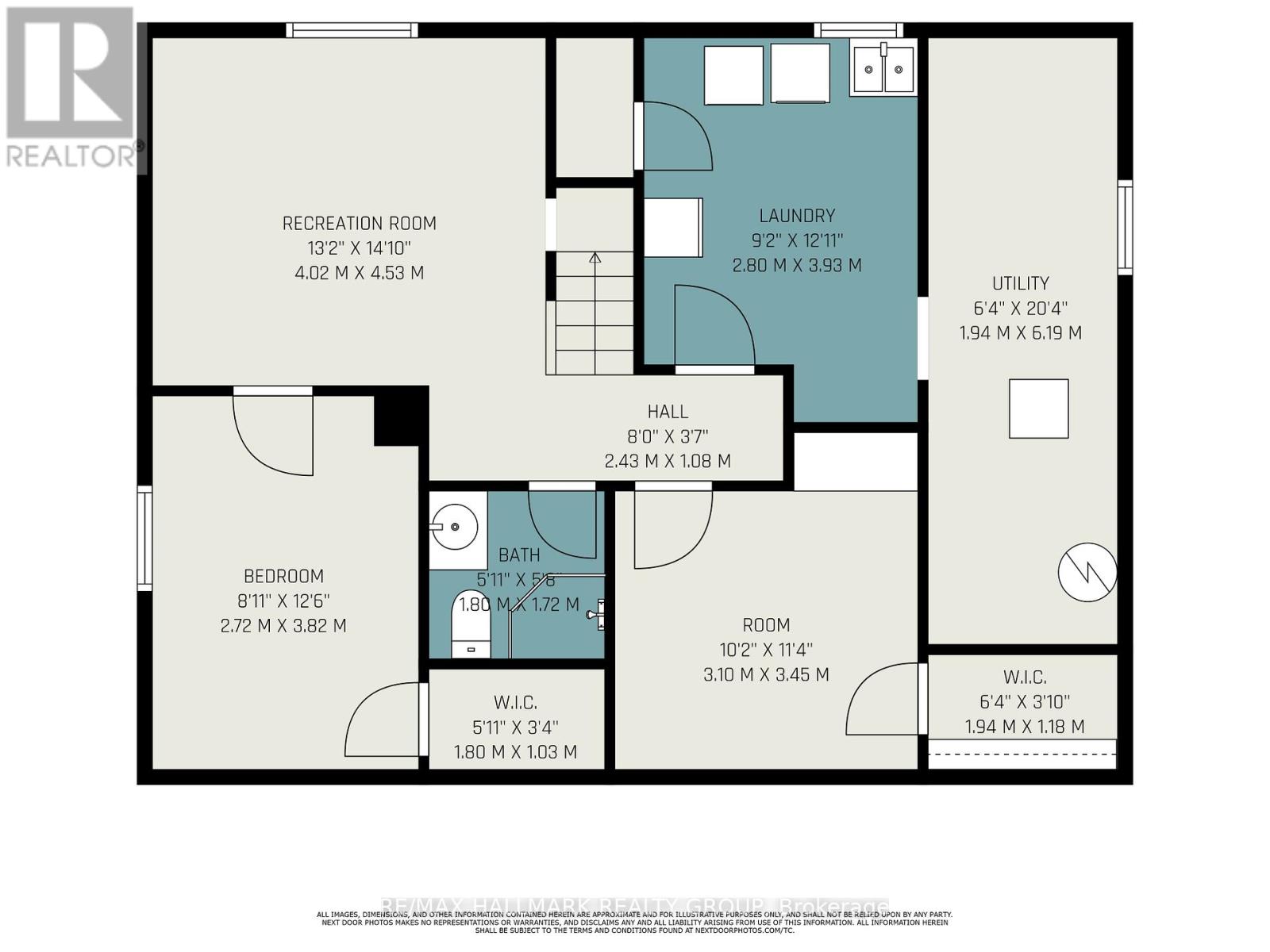1 - 426 Blake Boulevard Ottawa, Ontario K1K 1B1
$2,600 Monthly
Great value for those not looking for glam but rather for some good solid space. Bright and charming Main Floor and Lower Level unit. Private yard with deck and privacy. Parking for at least 2 cars. Lots of storage in the unit. Great neighbours upstairs and around. Big living-dining and kitchen. Two very decent bedrooms on main floor. Lower level boasts a family room, extra bedroom and a swing space great for home office or a home gym. There are TWO full bathrooms: one on each floor. Walk to shops and service on McArthur and St Laurent easily as well as having great access to the St Laurent complex on Cote Street with its' park, pool, library and rink. Central heat is included as well as hot water usage. Hydro is extra. First and last month rent deposit required as well as proof of employment, credit report and references. Some Photos were virtually staged. (id:19720)
Property Details
| MLS® Number | X12399636 |
| Property Type | Multi-family |
| Community Name | 3404 - Vanier |
| Features | Carpet Free, In Suite Laundry |
| Parking Space Total | 2 |
Building
| Bathroom Total | 1 |
| Bedrooms Above Ground | 2 |
| Bedrooms Below Ground | 1 |
| Bedrooms Total | 3 |
| Appliances | Dishwasher, Dryer, Stove, Washer, Refrigerator |
| Architectural Style | Bungalow |
| Basement Development | Finished |
| Basement Type | N/a (finished) |
| Cooling Type | None |
| Exterior Finish | Stucco |
| Flooring Type | Hardwood, Ceramic, Vinyl |
| Foundation Type | Block |
| Heating Fuel | Natural Gas |
| Heating Type | Forced Air |
| Stories Total | 1 |
| Size Interior | 1,100 - 1,500 Ft2 |
| Type | Duplex |
| Utility Water | Municipal Water |
Parking
| No Garage | |
| Tandem |
Land
| Acreage | No |
| Sewer | Sanitary Sewer |
| Size Depth | 100 Ft |
| Size Frontage | 65 Ft ,6 In |
| Size Irregular | 65.5 X 100 Ft ; Pie Shaped: 50 Wide At Rear |
| Size Total Text | 65.5 X 100 Ft ; Pie Shaped: 50 Wide At Rear |
Rooms
| Level | Type | Length | Width | Dimensions |
|---|---|---|---|---|
| Lower Level | Den | 3.45 m | 3.1 m | 3.45 m x 3.1 m |
| Lower Level | Bathroom | 1.8 m | 1.72 m | 1.8 m x 1.72 m |
| Lower Level | Laundry Room | 3.93 m | 2.8 m | 3.93 m x 2.8 m |
| Lower Level | Other | 6.19 m | 1.94 m | 6.19 m x 1.94 m |
| Lower Level | Family Room | 4.53 m | 4.02 m | 4.53 m x 4.02 m |
| Lower Level | Bedroom 3 | 3.82 m | 2.72 m | 3.82 m x 2.72 m |
| Main Level | Foyer | 3.44 m | 1.11 m | 3.44 m x 1.11 m |
| Main Level | Living Room | 4.84 m | 3.34 m | 4.84 m x 3.34 m |
| Main Level | Dining Room | 4.04 m | 2.58 m | 4.04 m x 2.58 m |
| Main Level | Kitchen | 4.03 m | 2.56 m | 4.03 m x 2.56 m |
| Main Level | Primary Bedroom | 3.81 m | 3.09 m | 3.81 m x 3.09 m |
| Main Level | Bedroom 2 | 3.29 m | 2.57 m | 3.29 m x 2.57 m |
| Main Level | Bathroom | 2 m | 1.62 m | 2 m x 1.62 m |
| Main Level | Solarium | 2.1 m | 1.83 m | 2.1 m x 1.83 m |
https://www.realtor.ca/real-estate/28854185/1-426-blake-boulevard-ottawa-3404-vanier
Contact Us
Contact us for more information

Natalie Belovic
Broker
www.urbanottawa.com/
344 O'connor Street
Ottawa, Ontario K2P 1W1
(613) 563-1155
(613) 563-8710
www.hallmarkottawa.com/


