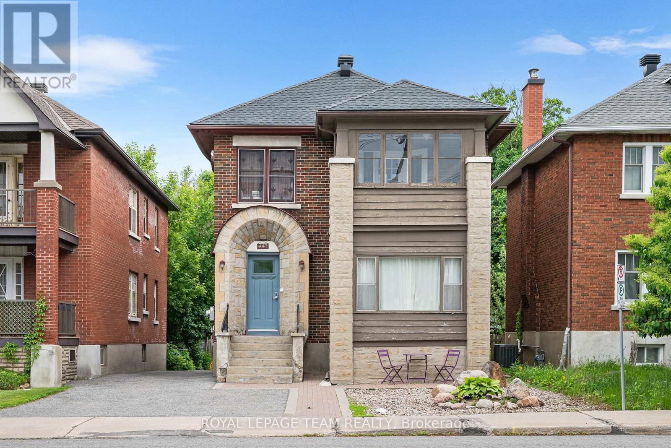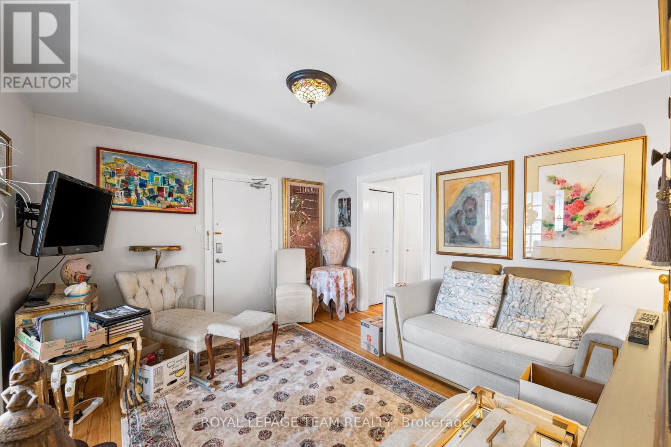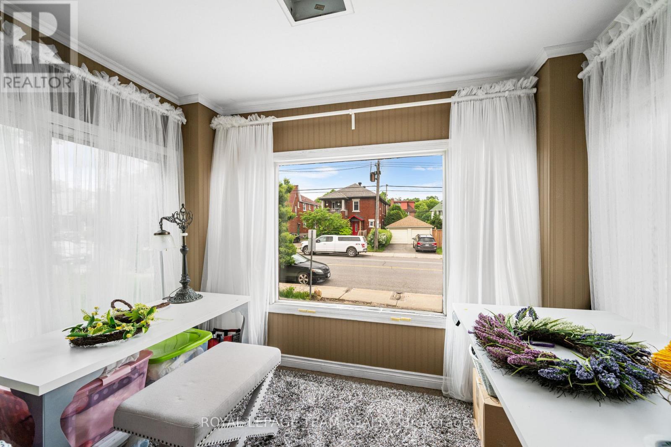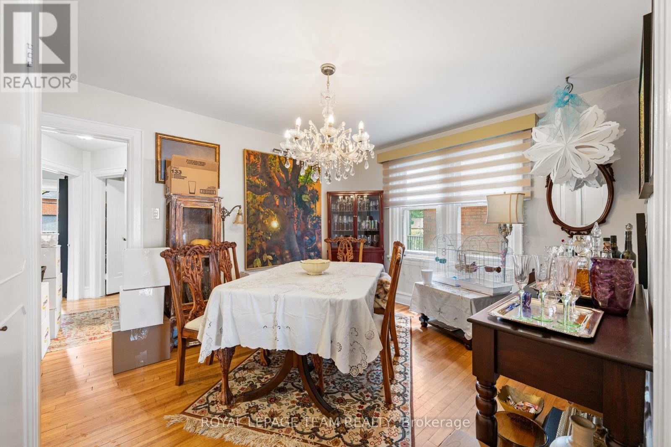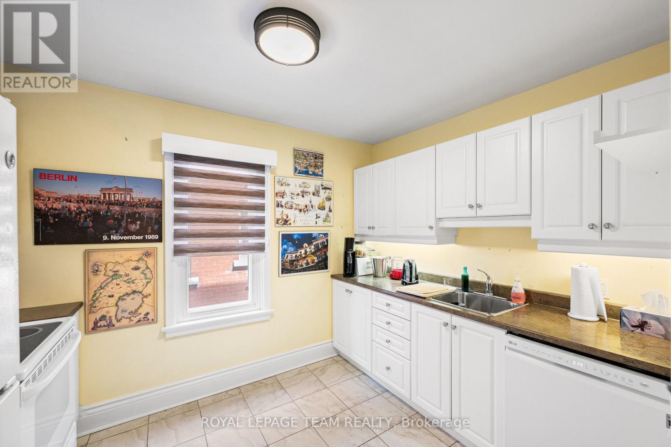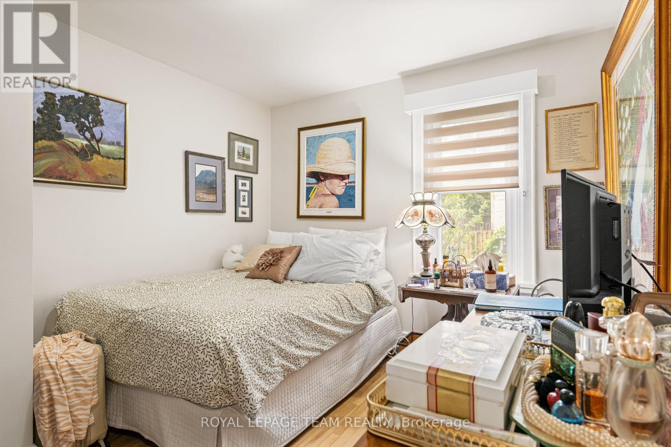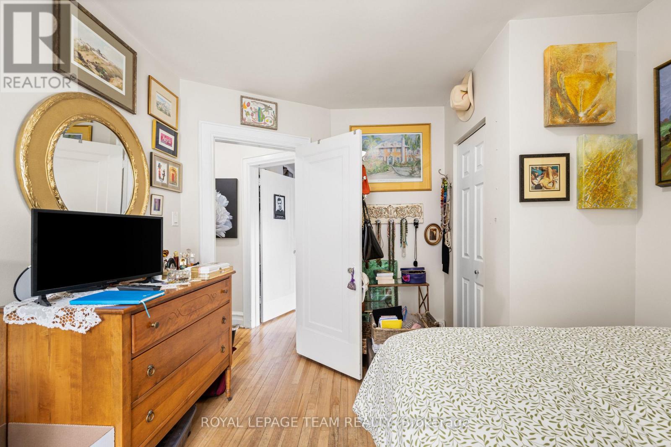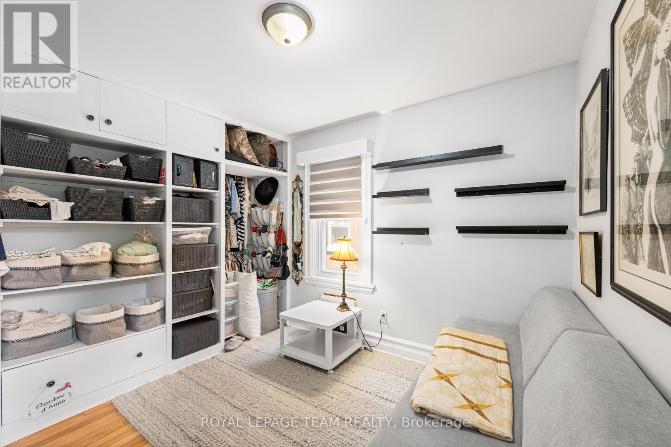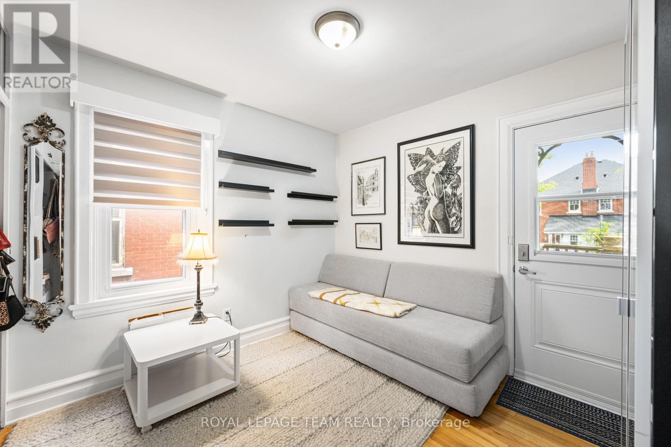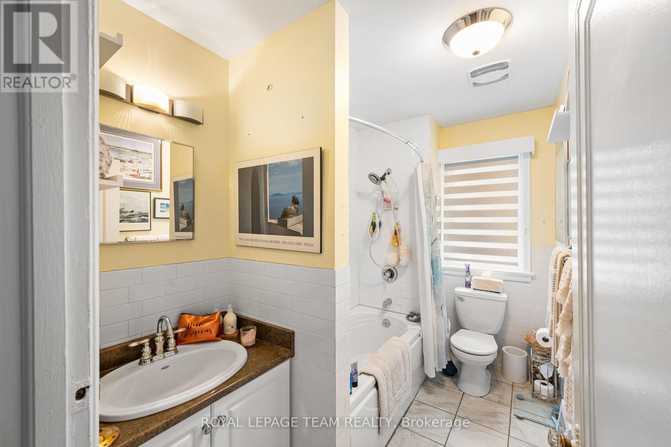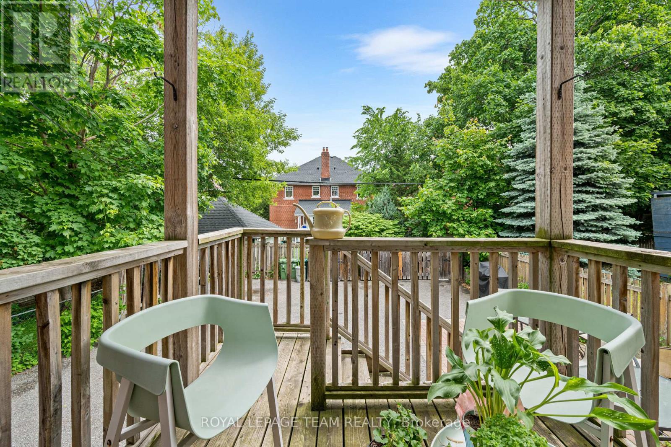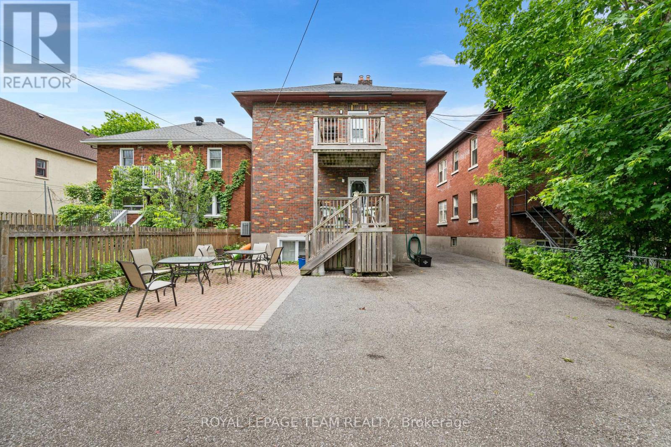1 - 447 Holland Avenue Ottawa, Ontario K1Y 0Z4
$2,500 Monthly
Available August 1, 2025. Location is everything with this bright and spacious two bedroom unit. Light pours in to the first floor unit where the hardwood floors gleam and the character of the home is on display. There is enough space to spread out here with two good sized bedrooms that are separate from the living and dining rooms and a great kitchen with a dishwasher and lots of room to make a gourmet meal. Bonus space can be found on the deck off one of the bedrooms and in the three season sunroom off the living room. Shared, coin laundry in the basement and parking for one car is also available. Just a short walk from the Civic Campus of the Ottawa Hospital, it would be a perfect spot for a health care professional. It also has easy access to Highway 417, the Experimental farm and the great shops and restaurants of Wellington Village and Hintonburg. No smoking please. Deposit: $5000 (id:19720)
Property Details
| MLS® Number | X12208440 |
| Property Type | Multi-family |
| Community Name | 4504 - Civic Hospital |
| Amenities Near By | Public Transit |
| Features | Laundry- Coin Operated |
| Parking Space Total | 1 |
Building
| Bathroom Total | 1 |
| Bedrooms Above Ground | 2 |
| Bedrooms Total | 2 |
| Age | 51 To 99 Years |
| Cooling Type | Central Air Conditioning |
| Exterior Finish | Brick |
| Foundation Type | Concrete |
| Heating Fuel | Natural Gas |
| Heating Type | Forced Air |
| Stories Total | 3 |
| Size Interior | 2,000 - 2,500 Ft2 |
| Type | Triplex |
| Utility Water | Municipal Water |
Parking
| No Garage |
Land
| Acreage | No |
| Land Amenities | Public Transit |
| Sewer | Sanitary Sewer |
| Size Depth | 104 Ft |
| Size Frontage | 35 Ft |
| Size Irregular | 35 X 104 Ft |
| Size Total Text | 35 X 104 Ft |
Rooms
| Level | Type | Length | Width | Dimensions |
|---|---|---|---|---|
| Ground Level | Living Room | 4.49 m | 3.65 m | 4.49 m x 3.65 m |
| Ground Level | Dining Room | 4.11 m | 3.07 m | 4.11 m x 3.07 m |
| Ground Level | Kitchen | 3.27 m | 2.43 m | 3.27 m x 2.43 m |
| Ground Level | Bedroom | 3.53 m | 3.12 m | 3.53 m x 3.12 m |
| Ground Level | Bedroom 2 | 3.02 m | 2.92 m | 3.02 m x 2.92 m |
| Ground Level | Sunroom | 3.17 m | 1.87 m | 3.17 m x 1.87 m |
Utilities
| Electricity | Available |
| Sewer | Installed |
https://www.realtor.ca/real-estate/28444867/1-447-holland-avenue-ottawa-4504-civic-hospital
Contact Us
Contact us for more information

Christie Halpenny
Salesperson
1723 Carling Avenue, Suite 1
Ottawa, Ontario K2A 1C8
(613) 725-1171
(613) 725-3323
www.teamrealty.ca/


