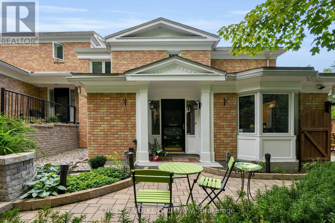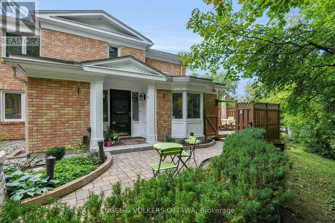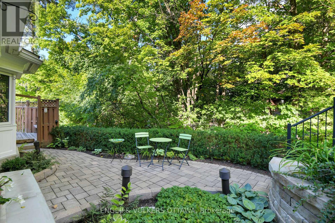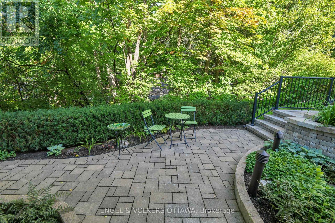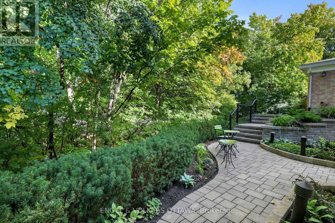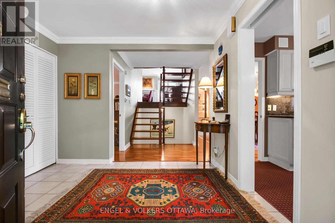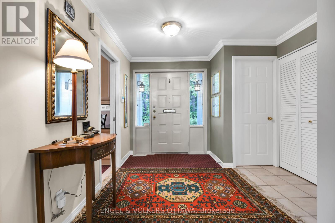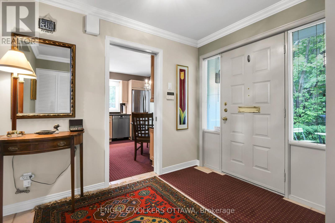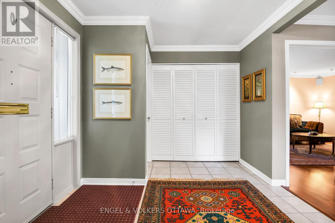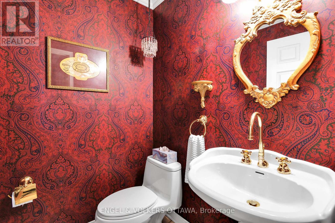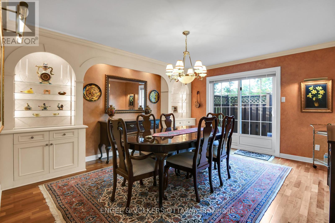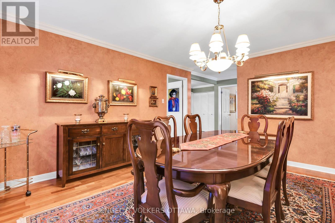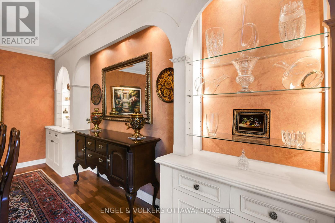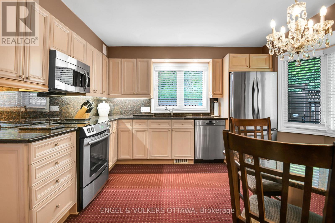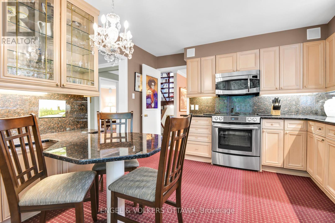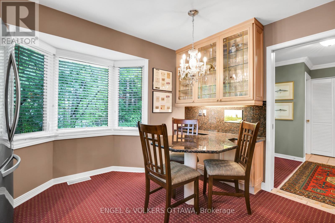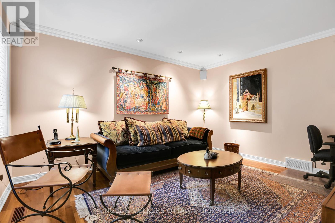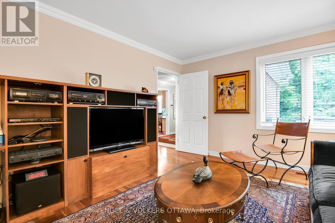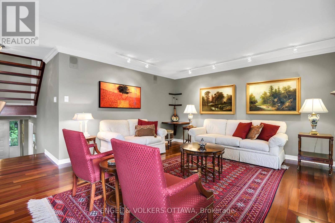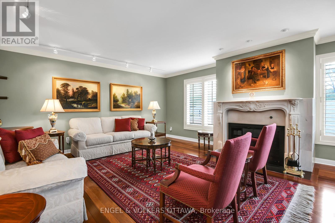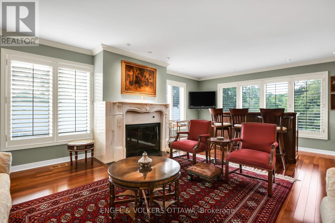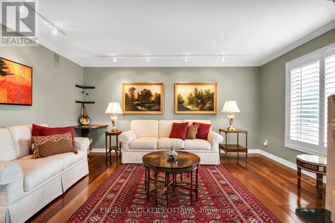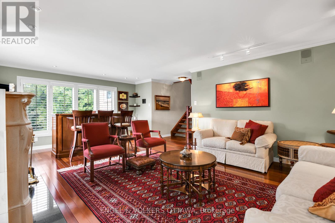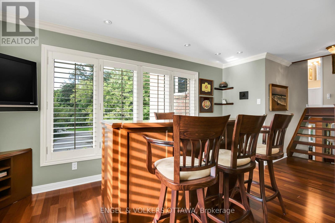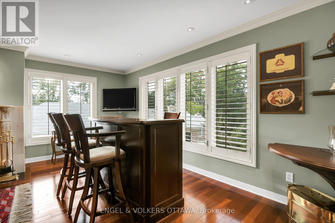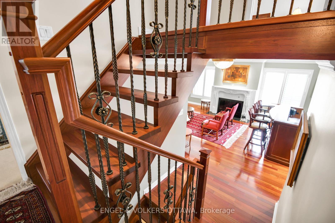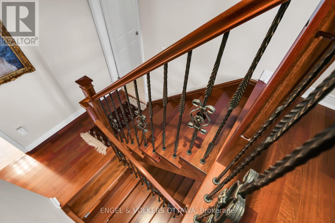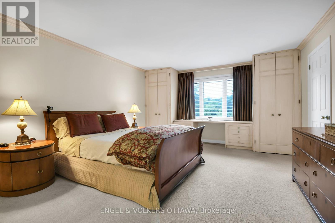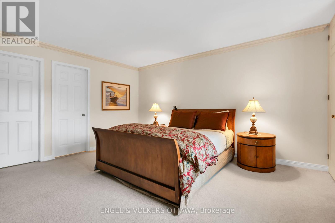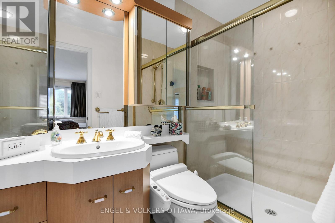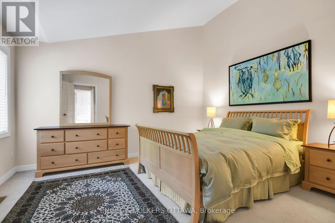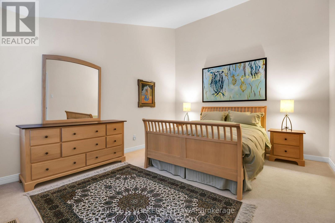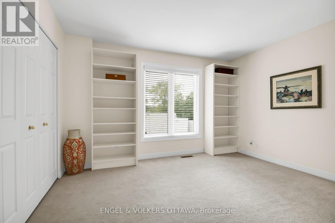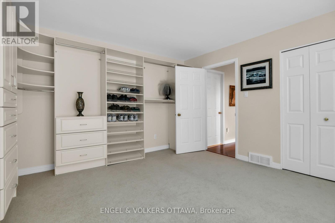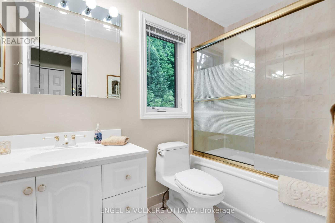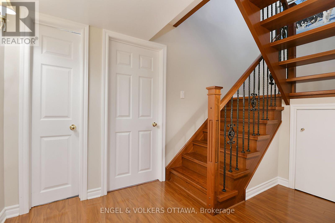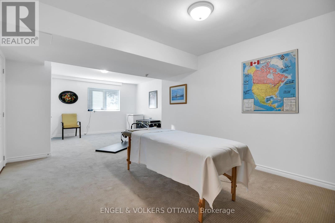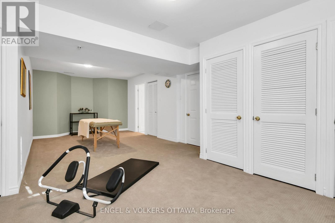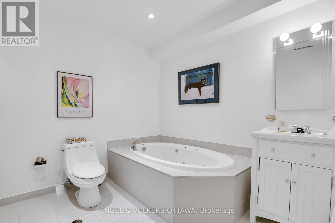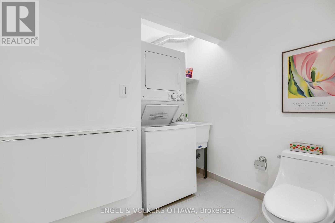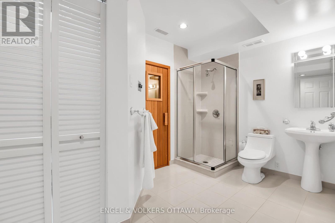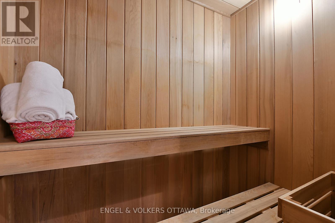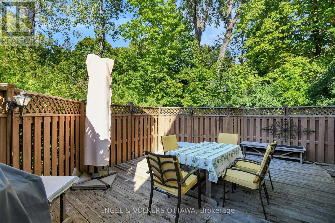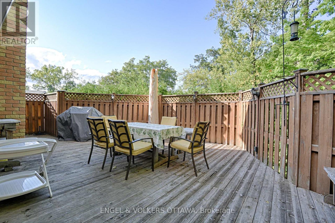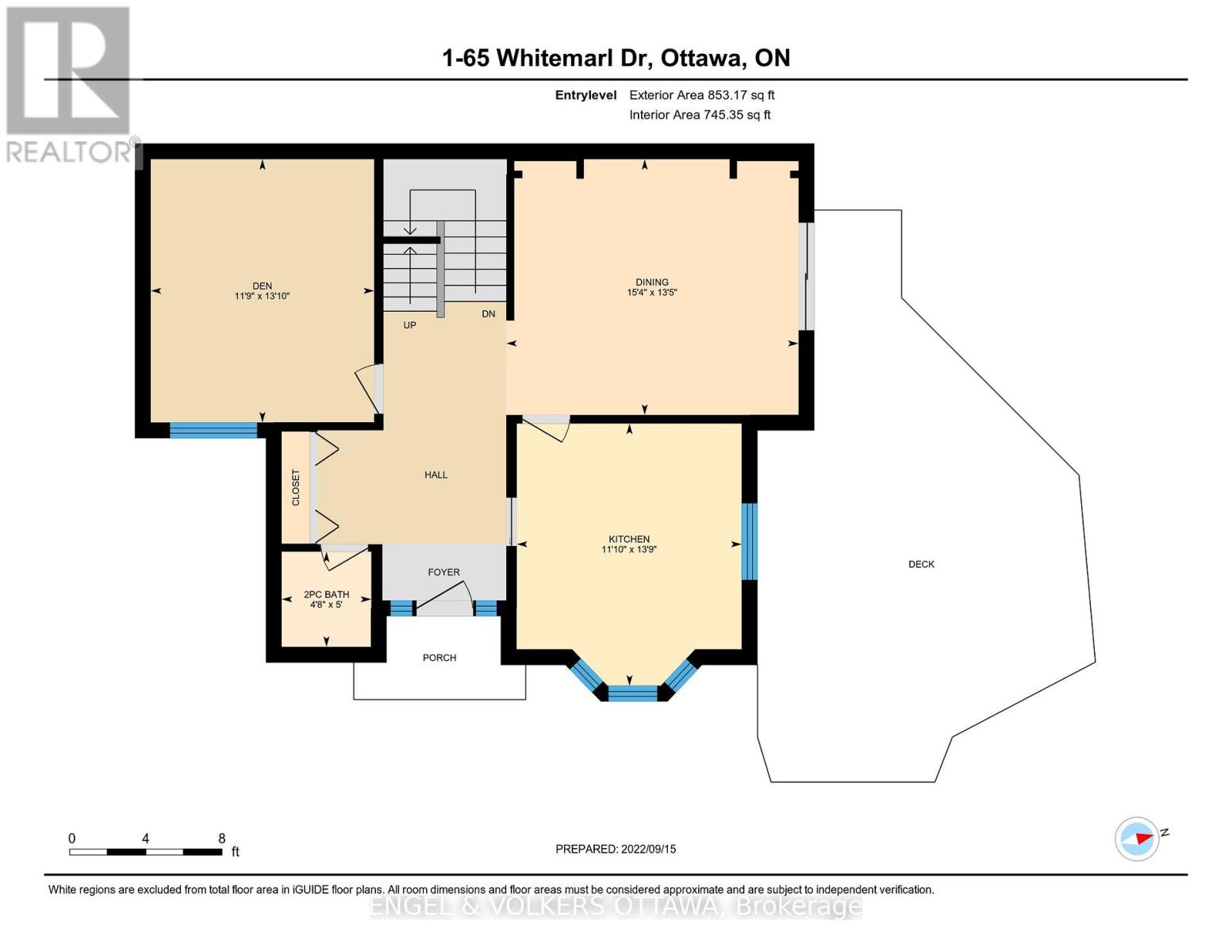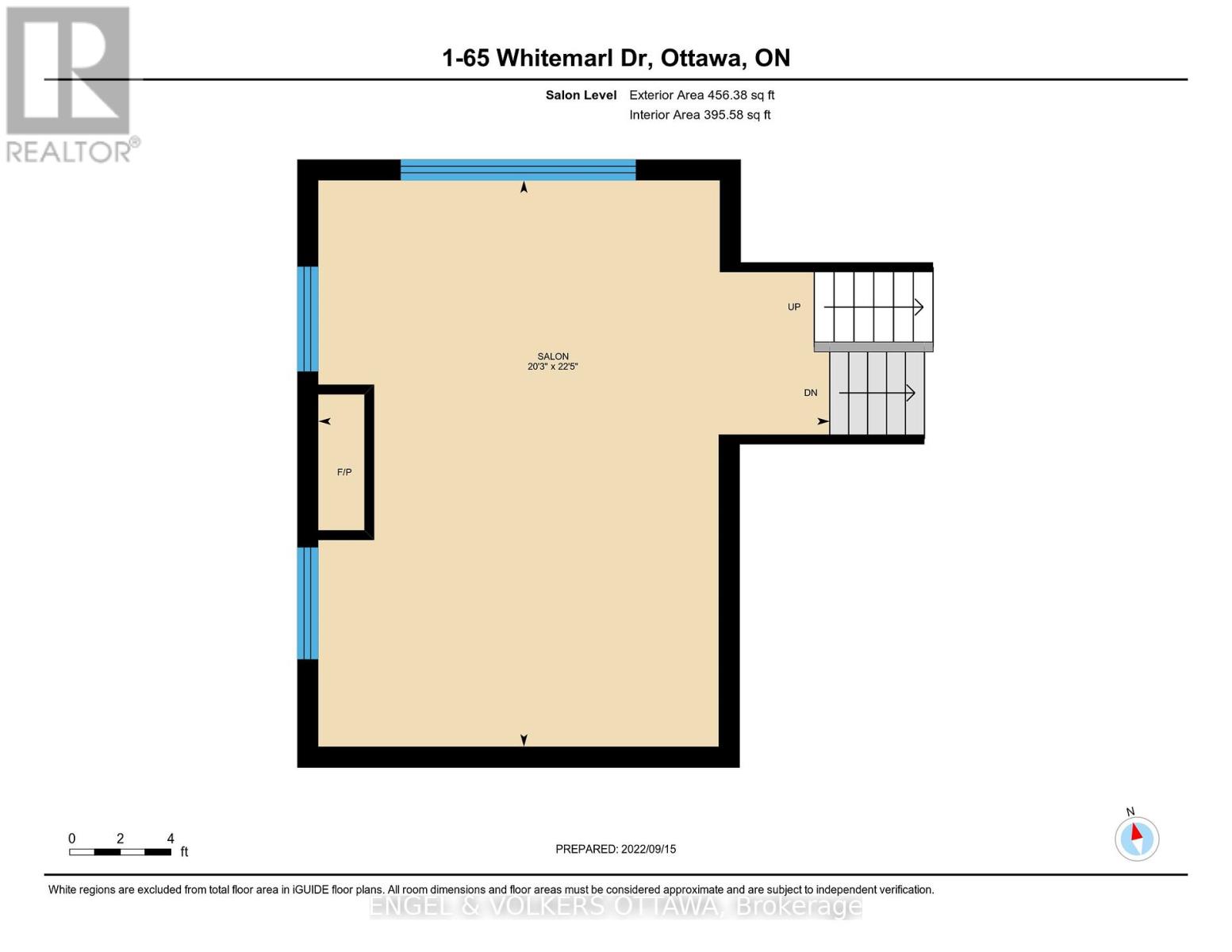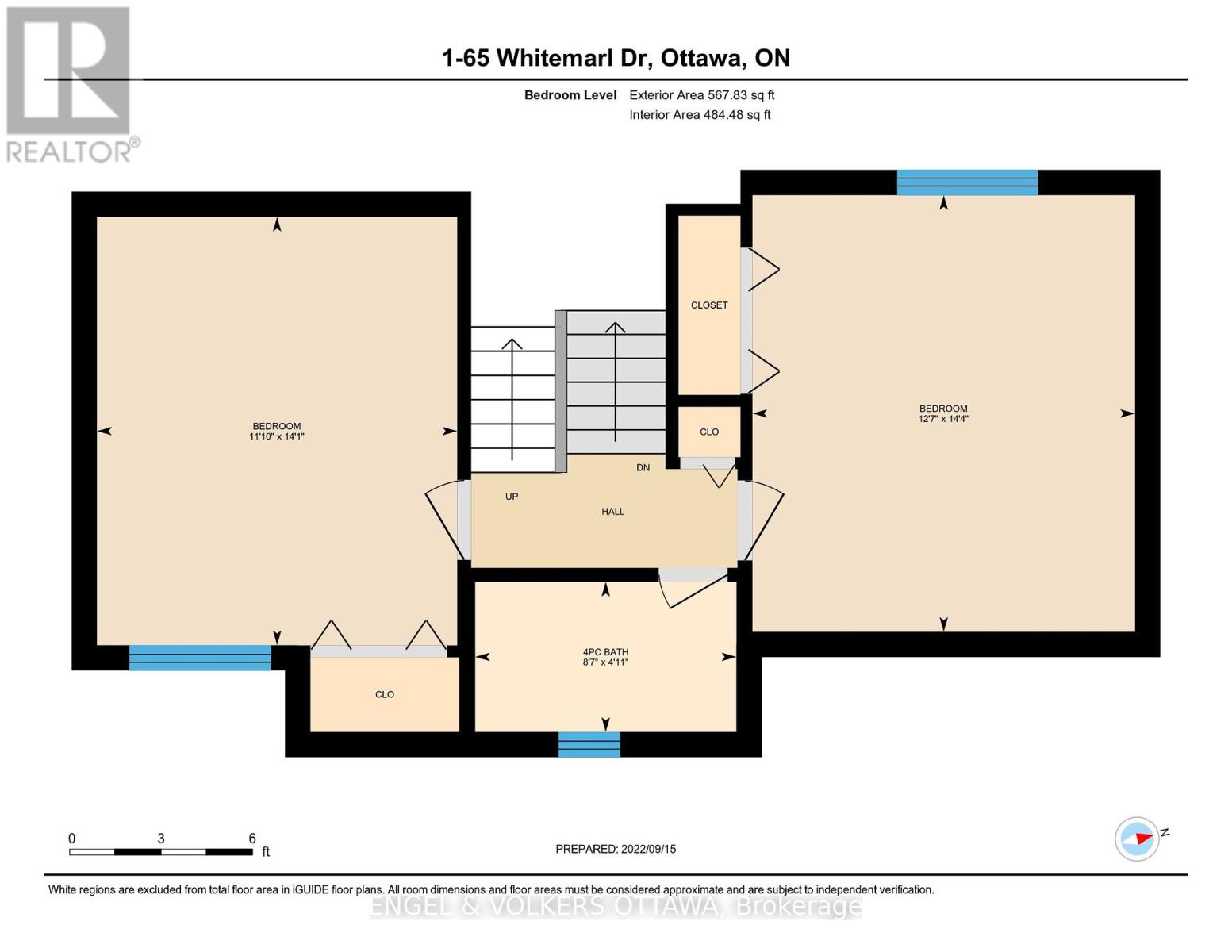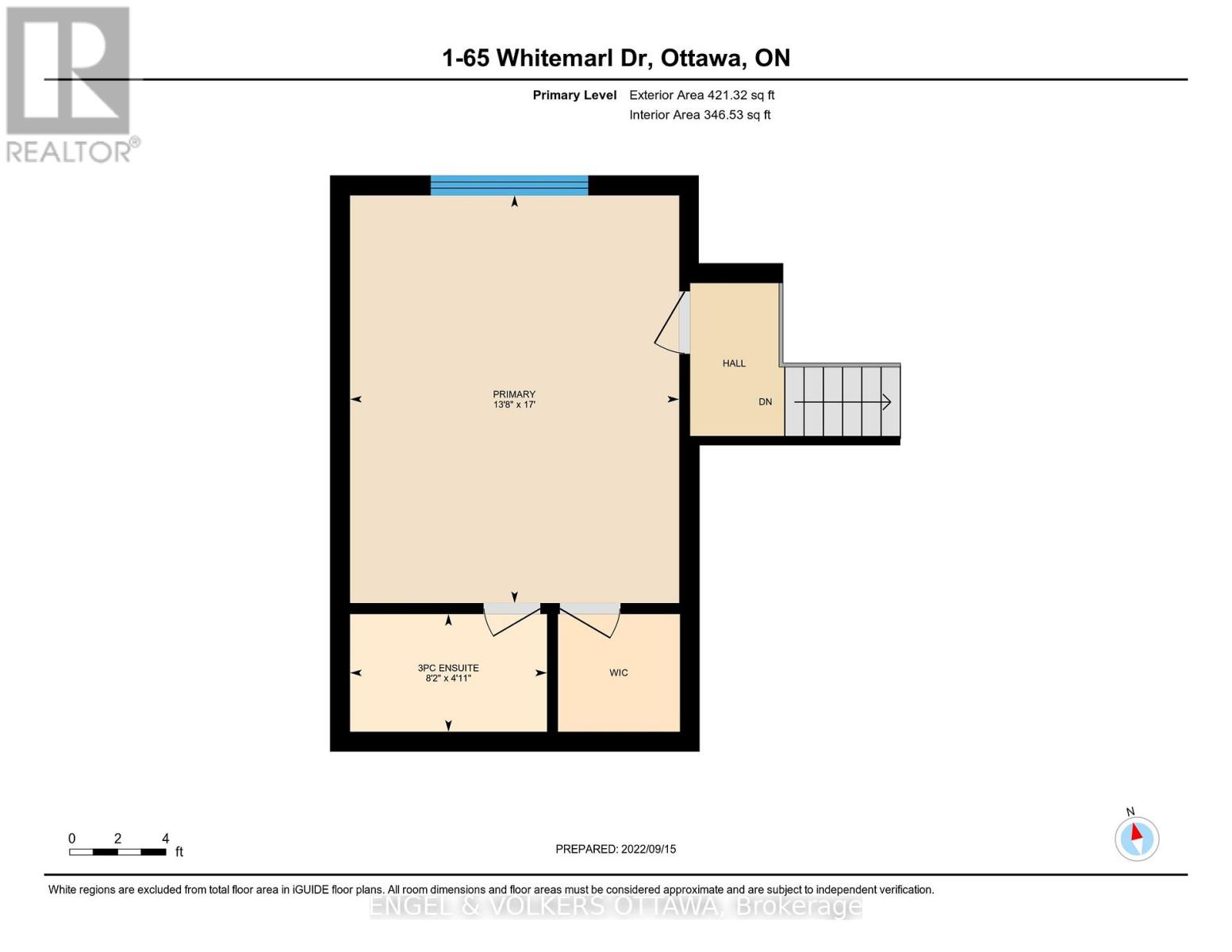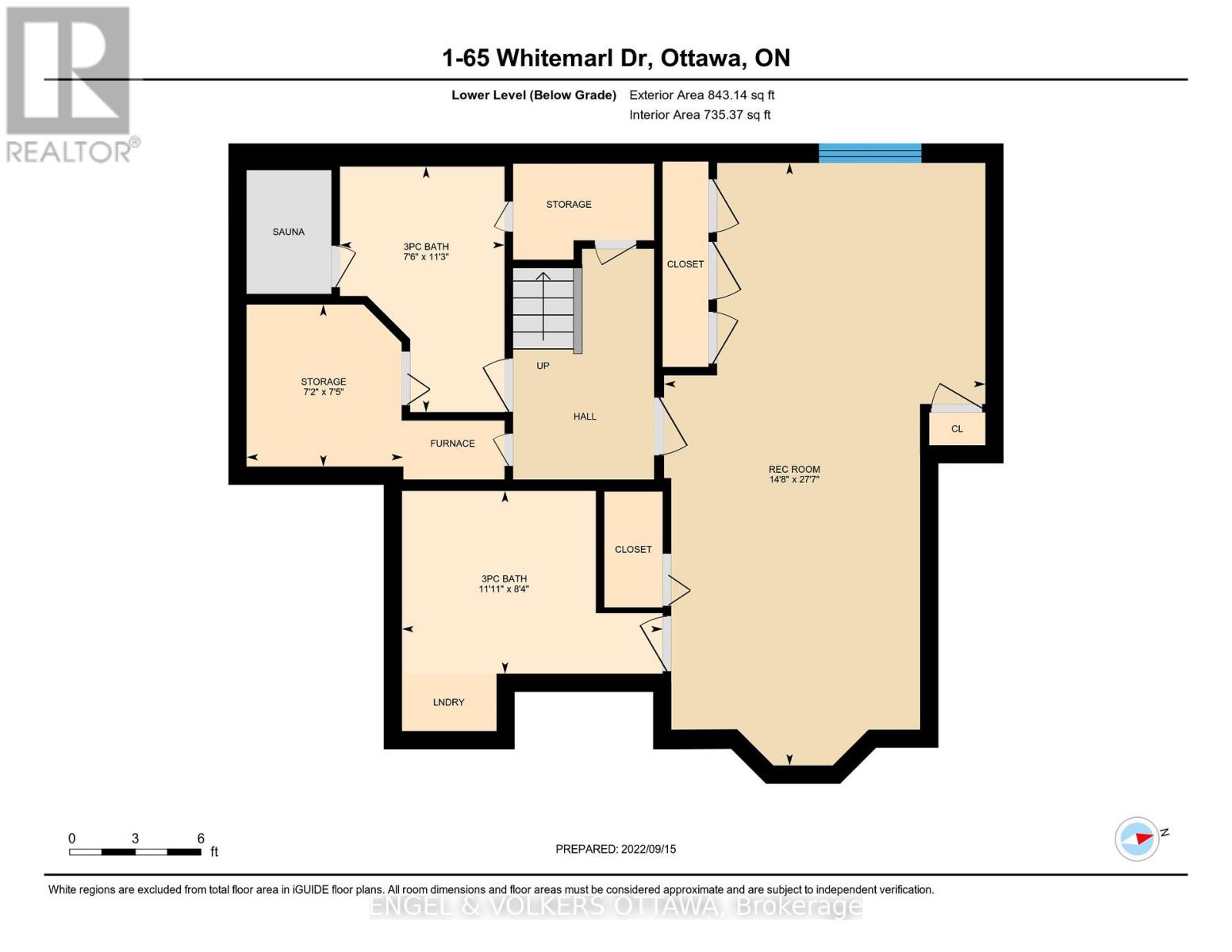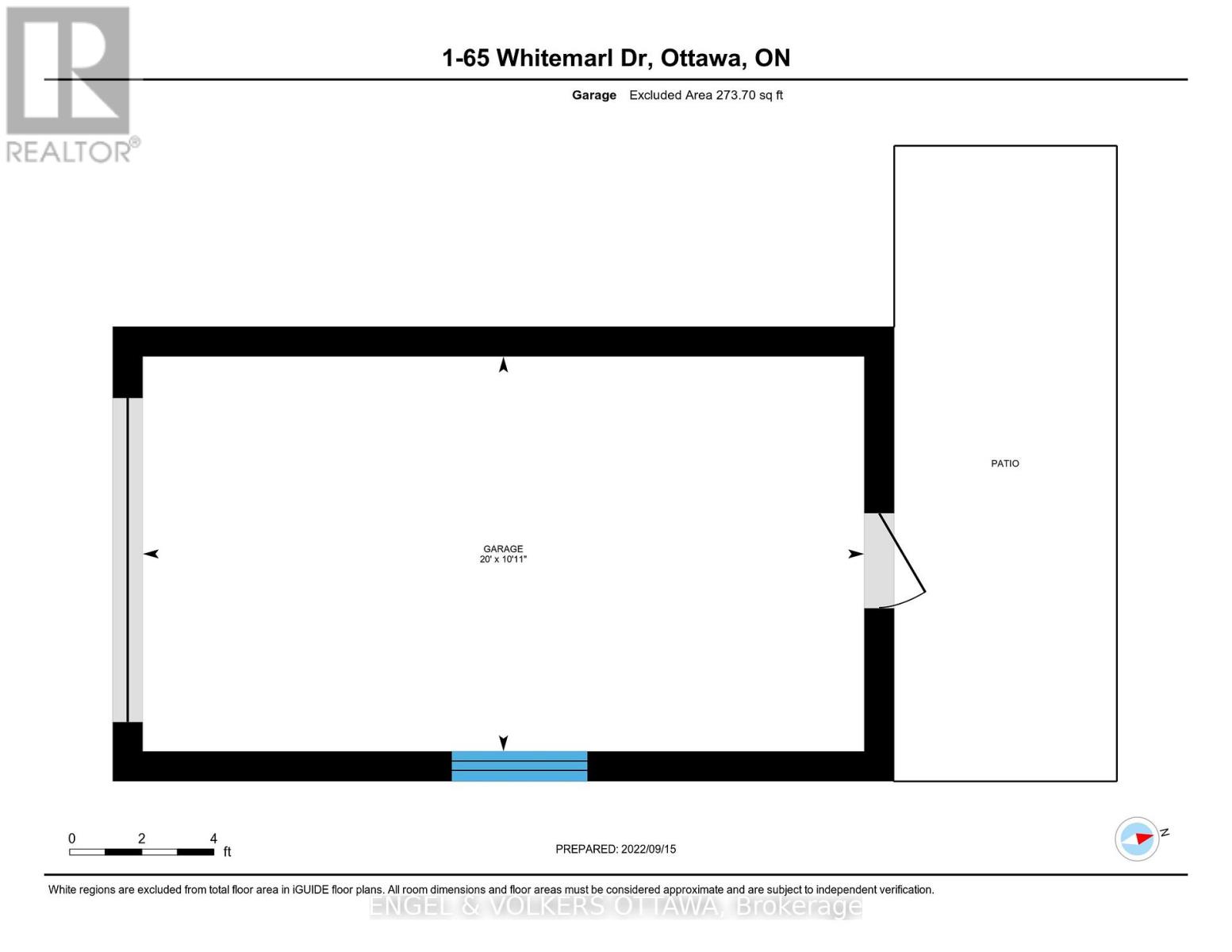1 - 65 Whitemarl Drive Ottawa, Ontario K1L 8J9
$1,235,000Maintenance, Water, Insurance
$1,999 Monthly
Maintenance, Water, Insurance
$1,999 MonthlyRockcliffe House is a well established condo development in Rockcliffe Park oriented on The Pond- a favourite swimming delight for many locals. Unit 1 is a secluded one of a kind end unit tucked away and offers exceptional privacy.The elevated designed space features Brazilian hardwood floors, a dedicated dine in kitchen with built in breakfast nook and custom cabinetry, stainless appliances and stone counters. A formal dining room offers built in cabinetry and a walk out onto a private garden deck that is perfect for "Al Fresco" summer dining. A separate den on the main level is a welcome retreat to relax and ideal for a dedicated office space. A half level up is a more formal space anchored with a stone cast mantle over a wood burning fireplace. The room is floodewith an abundance of light filtering through large window openings. The space is designed with areas designated for conversation and complimented with a bar area that is positioned for casual conversation. The next level boasts 2 well scaled bedrooms with one currently designed as a dressing room with custom California closets while the second bedroom features a vaulted ceiling offering an airy sensibility. The primary is another 1/2 storey with walk in closet, upscale ensuite and attractive custom built ins.The lower level is an excellent space for a home gym with a sauna and spa like whirl pool tub for relaxing after a work out. The space is unique with quality finishes including trim molding and custom mill work throughout.Not your every day space and worthy of a look see! (id:19720)
Property Details
| MLS® Number | X12360176 |
| Property Type | Single Family |
| Community Name | 3202 - Rockcliffe |
| Community Features | Pet Restrictions |
| Equipment Type | None |
| Features | Balcony, In Suite Laundry |
| Parking Space Total | 2 |
| Rental Equipment Type | None |
| Structure | Deck, Patio(s) |
Building
| Bathroom Total | 5 |
| Bedrooms Above Ground | 3 |
| Bedrooms Total | 3 |
| Age | 31 To 50 Years |
| Appliances | Water Heater, Dishwasher, Dryer, Hood Fan, Microwave, Sauna, Stove, Washer, Refrigerator |
| Basement Development | Finished |
| Basement Type | Full (finished) |
| Cooling Type | Central Air Conditioning |
| Exterior Finish | Brick |
| Foundation Type | Poured Concrete |
| Half Bath Total | 2 |
| Heating Fuel | Natural Gas |
| Heating Type | Forced Air |
| Stories Total | 3 |
| Size Interior | 1,800 - 1,999 Ft2 |
| Type | Row / Townhouse |
Parking
| Underground | |
| Garage |
Land
| Acreage | No |
| Surface Water | Lake/pond |
| Zoning Description | R3b[907], Ep |
Rooms
| Level | Type | Length | Width | Dimensions |
|---|---|---|---|---|
| Second Level | Living Room | 6.16 m | 6.82 m | 6.16 m x 6.82 m |
| Second Level | Bedroom 2 | 4.17 m | 5.17 m | 4.17 m x 5.17 m |
| Second Level | Bedroom | 3.83 m | 4.37 m | 3.83 m x 4.37 m |
| Third Level | Primary Bedroom | 3.6 m | 4.29 m | 3.6 m x 4.29 m |
| Lower Level | Recreational, Games Room | 4.48 m | 8.4 m | 4.48 m x 8.4 m |
| Lower Level | Other | 2.18 m | 2.26 m | 2.18 m x 2.26 m |
| Main Level | Foyer | 2.99 m | 2.89 m | 2.99 m x 2.89 m |
| Main Level | Den | 3.58 m | 4.21 m | 3.58 m x 4.21 m |
| Main Level | Dining Room | 4.68 m | 4.09 m | 4.68 m x 4.09 m |
| Main Level | Kitchen | 3.6 m | 4.2 m | 3.6 m x 4.2 m |
https://www.realtor.ca/real-estate/28767928/1-65-whitemarl-drive-ottawa-3202-rockcliffe
Contact Us
Contact us for more information
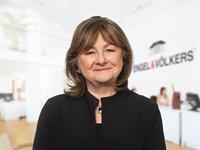
Nancy O'dea
Salesperson
odeateam.evrealestate.com/
www.facebook.com/exceptionalpropertiesottawa
292 Somerset Street West
Ottawa, Ontario K2P 0J6
(613) 422-8688
(613) 422-6200
ottawacentral.evrealestate.com/


