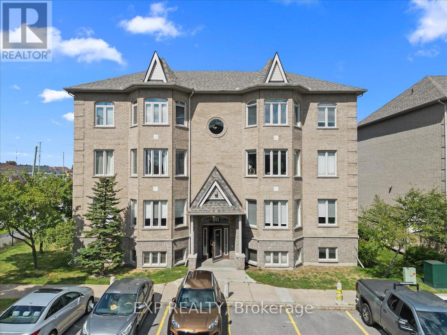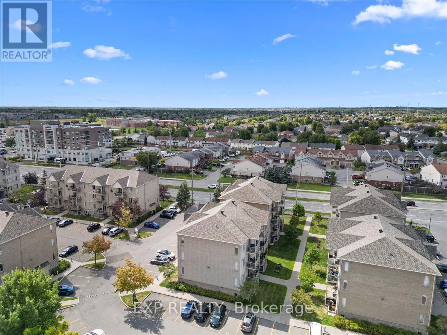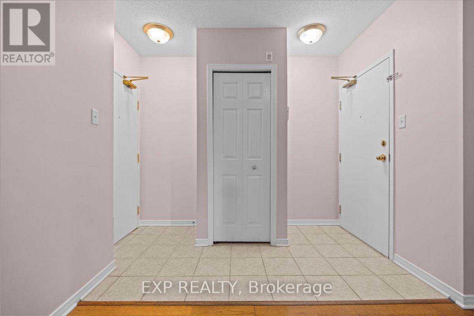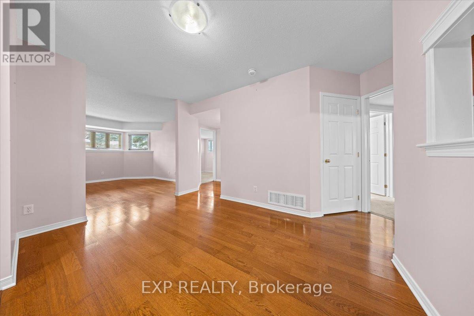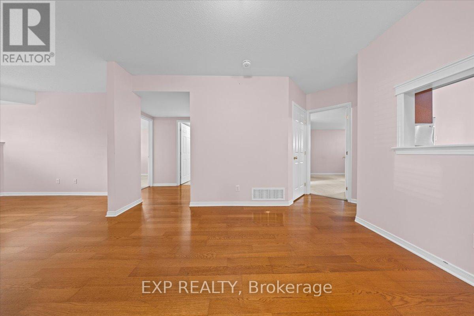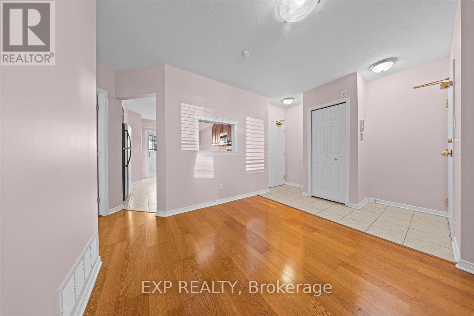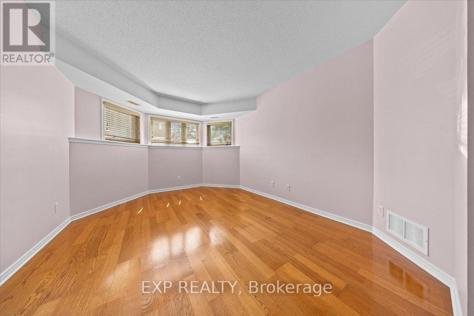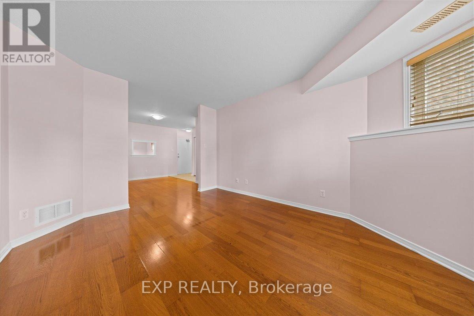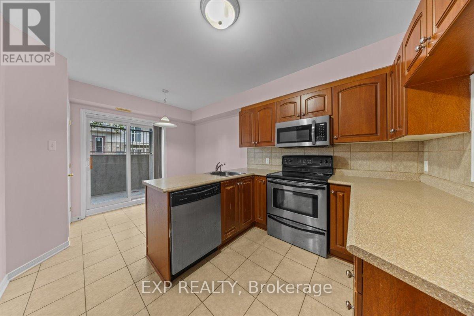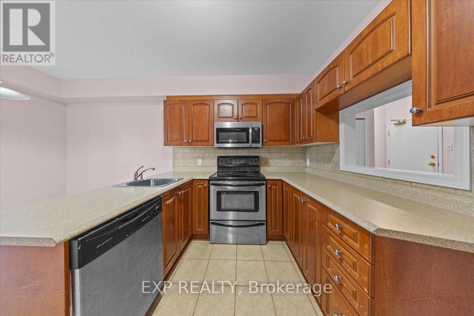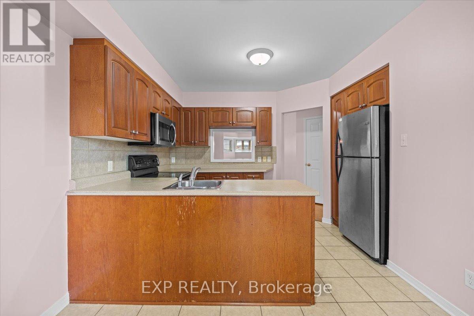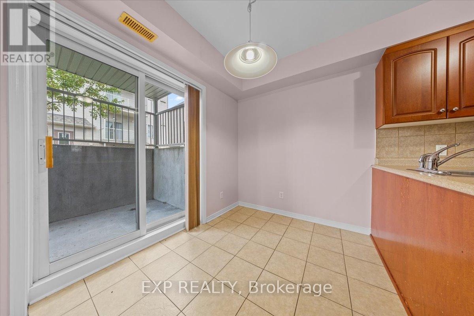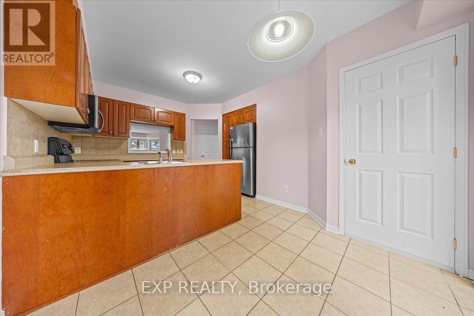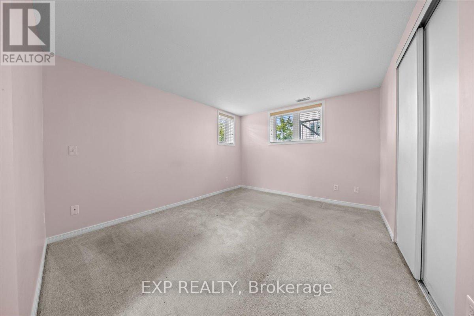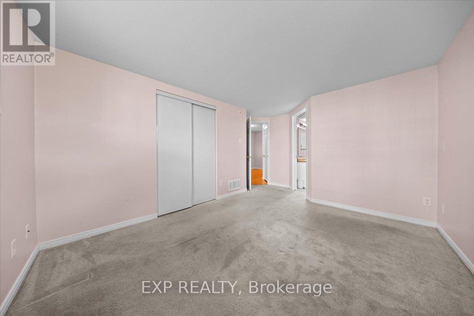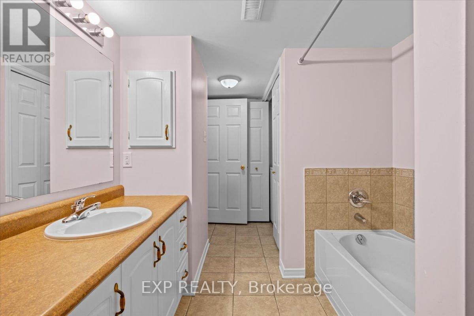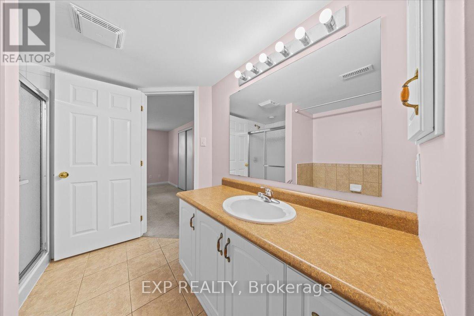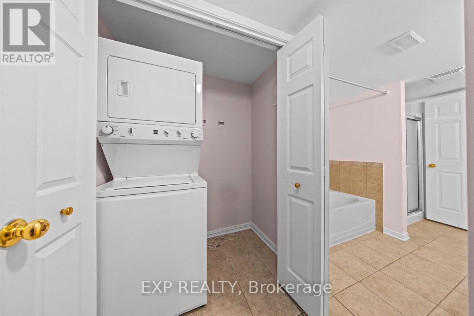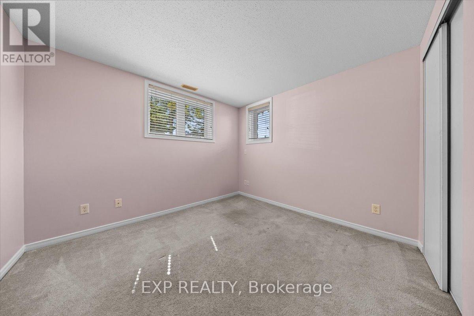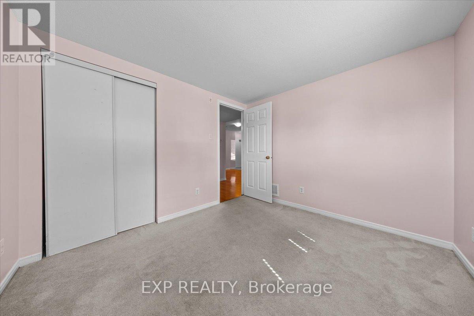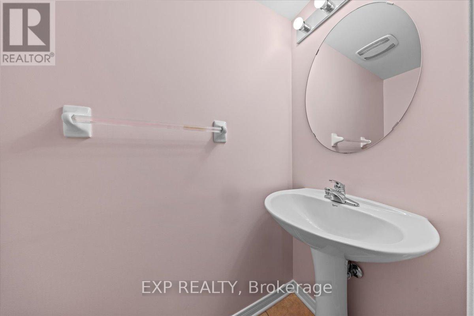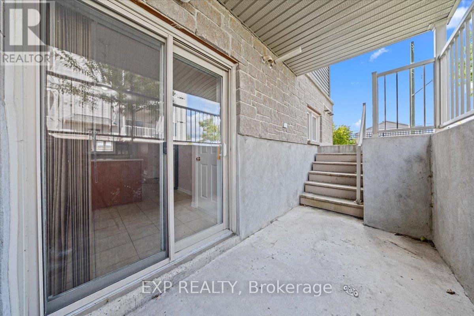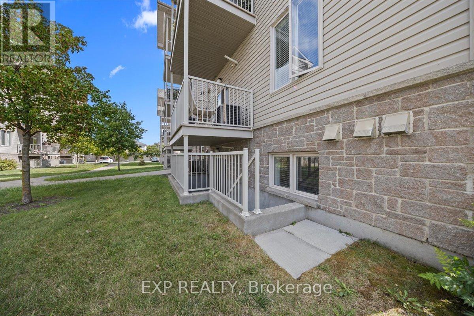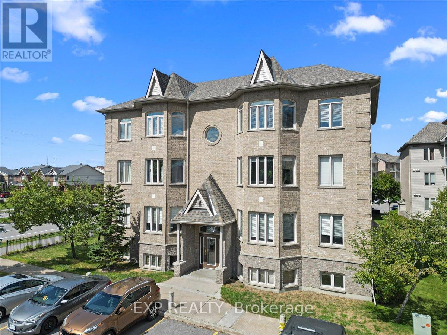1 - 80 Briargate Private Ottawa, Ontario K4A 0C3
$2,100 Monthly
Step into comfort and convenience with this bright and spacious 2-bedroom, 2-bathroom end-unit condo in the sought-after Village Gate community. Perfectly located, you'll enjoy being walking distance to schools, parks, shopping, and transit everything you need right at your doorstep. Inside, a welcoming foyer with ceramic tile and storage leads to an open-concept living and dining space featuring gleaming hardwood floors and a stunning bay window that fills the room with natural light. The eat-in kitchen is well appointed with solid wood cabinetry, stainless steel appliances, and a breakfast bar ideal for both casual meals and entertaining. From the kitchen, step out to your private ground-level patio, perfect for morning coffee or summer evenings outdoors. The spacious primary bedroom includes convenient cheater access to the full bath, while the generous second bedroom offers flexibility for family, guests, or a home office. Additional highlights include in-unit laundry, central A/C, ample storage, and one parking space plus plenty of visitor parking. Rental requirements: Application, credit check, government ID, two recent pay stubs, and proof of employment. First & last months deposit required. (id:19720)
Property Details
| MLS® Number | X12390943 |
| Property Type | Single Family |
| Community Name | 1107 - Springridge/East Village |
| Amenities Near By | Public Transit, Park |
| Community Features | Pets Allowed With Restrictions |
| Parking Space Total | 1 |
Building
| Bathroom Total | 2 |
| Bedrooms Above Ground | 2 |
| Bedrooms Total | 2 |
| Amenities | Visitor Parking |
| Appliances | Dishwasher, Dryer, Stove, Washer, Refrigerator |
| Basement Type | None |
| Cooling Type | Central Air Conditioning |
| Exterior Finish | Brick |
| Half Bath Total | 1 |
| Heating Fuel | Natural Gas |
| Heating Type | Forced Air |
| Size Interior | 1,000 - 1,199 Ft2 |
| Type | Apartment |
Parking
| No Garage |
Land
| Acreage | No |
| Land Amenities | Public Transit, Park |
Rooms
| Level | Type | Length | Width | Dimensions |
|---|---|---|---|---|
| Main Level | Living Room | 4.57 m | 3.65 m | 4.57 m x 3.65 m |
| Main Level | Dining Room | 3.65 m | 2.89 m | 3.65 m x 2.89 m |
| Main Level | Kitchen | 3.04 m | 2.13 m | 3.04 m x 2.13 m |
| Main Level | Dining Room | 2.94 m | 2.18 m | 2.94 m x 2.18 m |
| Main Level | Primary Bedroom | 3.75 m | 3.42 m | 3.75 m x 3.42 m |
| Main Level | Bedroom | 4.57 m | 1.82 m | 4.57 m x 1.82 m |
| Main Level | Bathroom | 1.85 m | 0.91 m | 1.85 m x 0.91 m |
Contact Us
Contact us for more information

Tarek El Attar
Salesperson
255 Michael Cowpland Drive
Ottawa, Ontario K2M 0M5
(613) 733-9494
(647) 849-3180
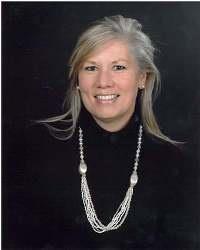
Penny Kaszas
Salesperson
255 Michael Cowpland Drive
Ottawa, Ontario K2M 0M5
(613) 733-9494
(647) 849-3180

Steve Alexopoulos
Broker
www.facebook.com/MetroCityPropertyGroup/
255 Michael Cowpland Drive
Ottawa, Ontario K2M 0M5
(613) 733-9494
(647) 849-3180


