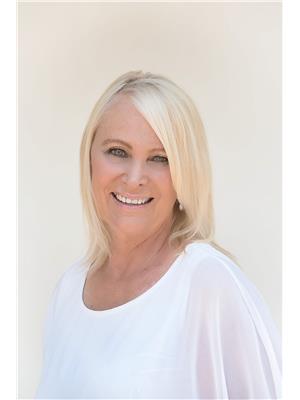1 Berkshire Way Ottawa, Ontario K2J 2B1
$559,900
Welcome to 1 Berkshire Way - where end-unit privacy meets the charm of Old Barrhaven living! This sun-filled, 3-bedroom, 1.5-bath link townhome is attached only by the garage, giving you the feel and privacy of a detached home. Perfectly positioned on a premium corner lot, you'll enjoy an oversized backyard - rare to find - with space for kids, pets, and entertaining. Step inside to a modern, bright white kitchen with clean lines and modern style. Neutral, low-maintenance laminate flooring flows throughout the main and upper levels, while oversized windows bathe the home in natural light. Upstairs, you'll find three generous bedrooms, including a primary suite with custom barn-door closets. The finished lower level offers endless possibilities - from movie nights to a home gym or office. Outside, your fully fenced backyard is ready for BBQs, playtime, and peaceful evenings under the stars. All of this in a quiet, friendly neighbourhood known for its mature trees, larger lots, and unbeatable proximity to schools, parks, shopping, and transit. Detached feel. Corner-lot freedom. Only attached at the garage. All this at a Townhouse price point. Come see Barrhaven's best-kept secret! (id:19720)
Property Details
| MLS® Number | X12346209 |
| Property Type | Single Family |
| Community Name | 7701 - Barrhaven - Pheasant Run |
| Equipment Type | Water Heater - Gas, Water Heater |
| Parking Space Total | 3 |
| Rental Equipment Type | Water Heater - Gas, Water Heater |
Building
| Bathroom Total | 2 |
| Bedrooms Above Ground | 3 |
| Bedrooms Total | 3 |
| Amenities | Fireplace(s) |
| Appliances | Dryer, Hood Fan, Microwave, Stove, Washer, Window Coverings, Refrigerator |
| Basement Development | Finished |
| Basement Type | N/a (finished) |
| Construction Style Attachment | Attached |
| Cooling Type | Central Air Conditioning |
| Exterior Finish | Brick, Vinyl Siding |
| Fireplace Present | Yes |
| Fireplace Total | 1 |
| Foundation Type | Concrete |
| Half Bath Total | 1 |
| Heating Fuel | Natural Gas |
| Heating Type | Forced Air |
| Stories Total | 2 |
| Size Interior | 1,100 - 1,500 Ft2 |
| Type | Row / Townhouse |
| Utility Water | Municipal Water |
Parking
| Attached Garage | |
| Garage |
Land
| Acreage | No |
| Fence Type | Fenced Yard |
| Sewer | Sanitary Sewer |
| Size Depth | 112 Ft ,8 In |
| Size Frontage | 34 Ft ,1 In |
| Size Irregular | 34.1 X 112.7 Ft |
| Size Total Text | 34.1 X 112.7 Ft |
Rooms
| Level | Type | Length | Width | Dimensions |
|---|---|---|---|---|
| Second Level | Primary Bedroom | 4.36 m | 4.11 m | 4.36 m x 4.11 m |
| Second Level | Bedroom 2 | 4.01 m | 2.79 m | 4.01 m x 2.79 m |
| Second Level | Bedroom 3 | 2.97 m | 2.51 m | 2.97 m x 2.51 m |
| Basement | Recreational, Games Room | 5.18 m | 5.05 m | 5.18 m x 5.05 m |
| Main Level | Kitchen | 3.55 m | 3.04 m | 3.55 m x 3.04 m |
| Main Level | Dining Room | 4.39 m | 2.64 m | 4.39 m x 2.64 m |
| Main Level | Living Room | 5.48 m | 3.45 m | 5.48 m x 3.45 m |
https://www.realtor.ca/real-estate/28737074/1-berkshire-way-ottawa-7701-barrhaven-pheasant-run
Contact Us
Contact us for more information

Cori Kugler
Salesperson
www.thekuglerteam.com/
14 Chamberlain Ave Suite 101
Ottawa, Ontario K1S 1V9
(613) 369-5199
(416) 391-0013
www.rightathomerealty.com/

Tara Kugler
Salesperson
www.facebook.com/TheKuglerTeam/
14 Chamberlain Ave Suite 101
Ottawa, Ontario K1S 1V9
(613) 369-5199
(416) 391-0013
www.rightathomerealty.com/












































