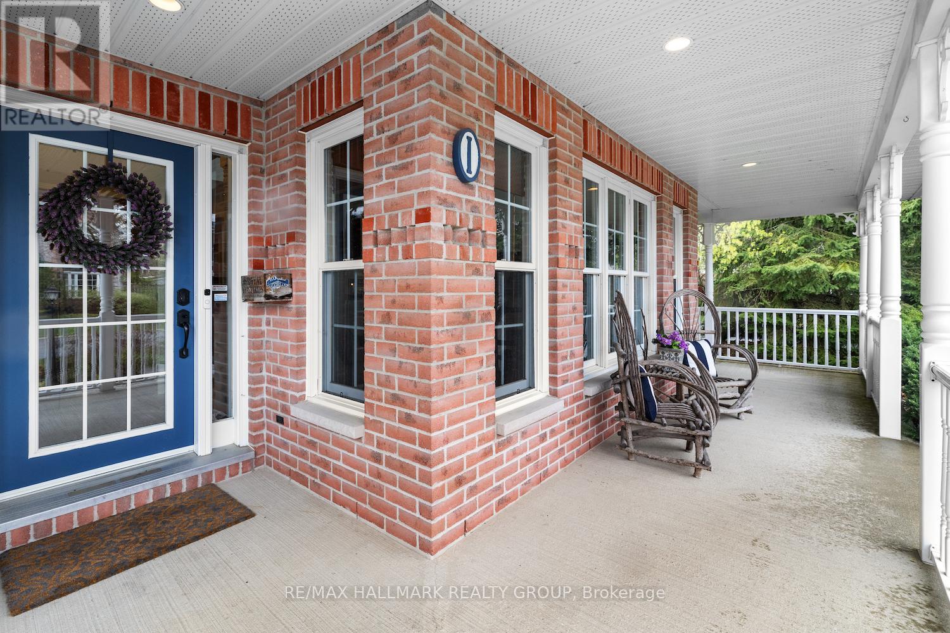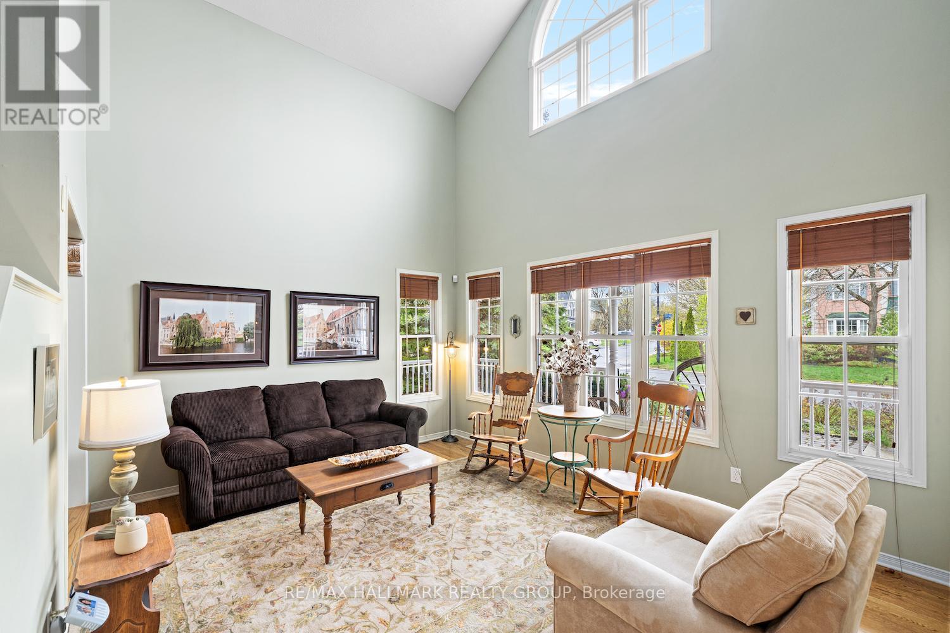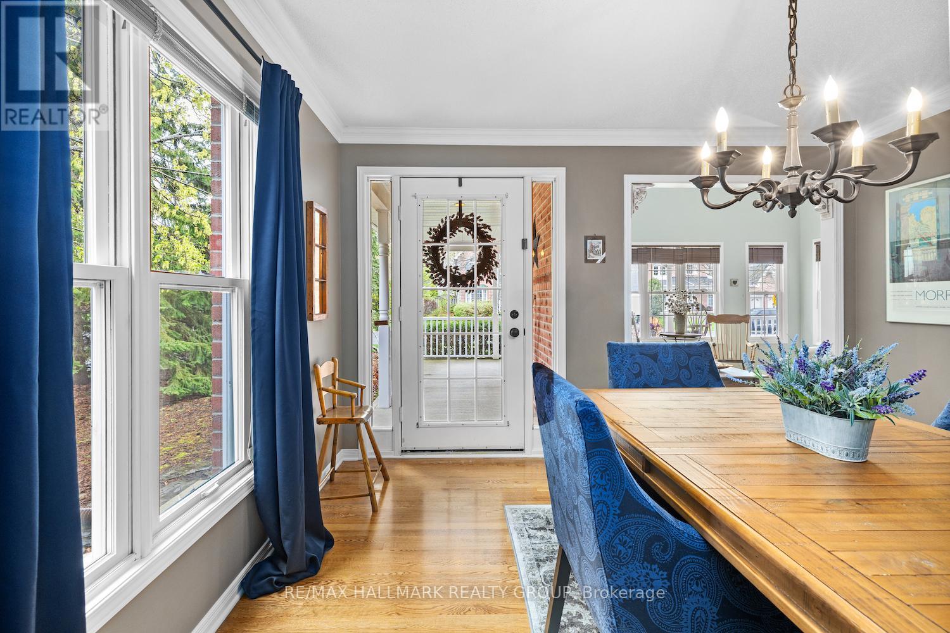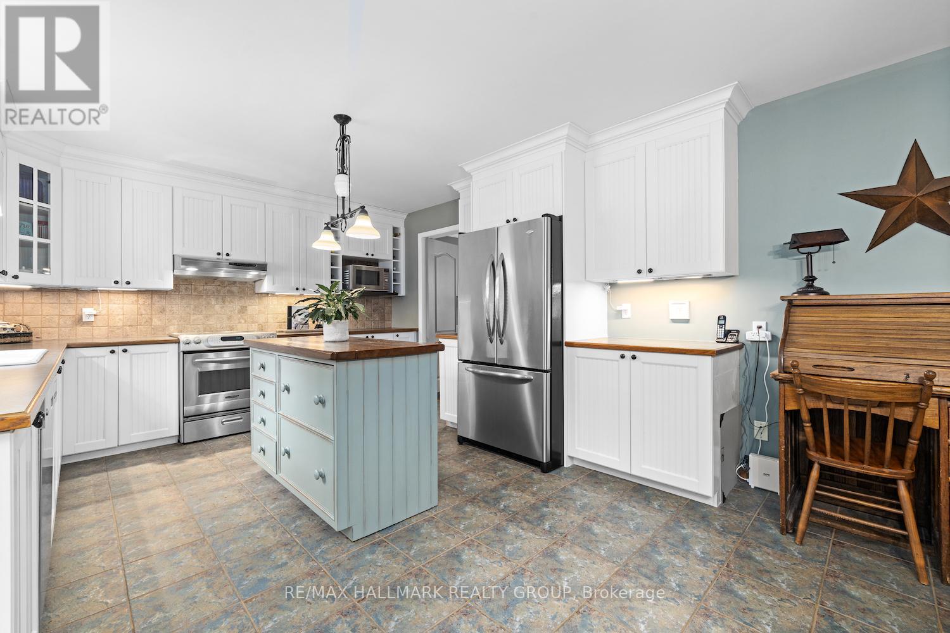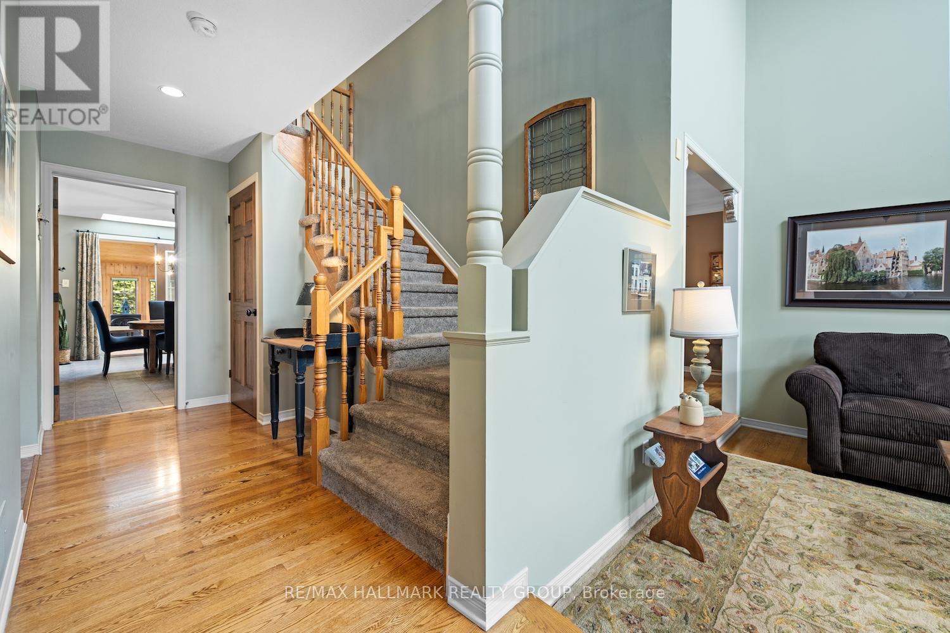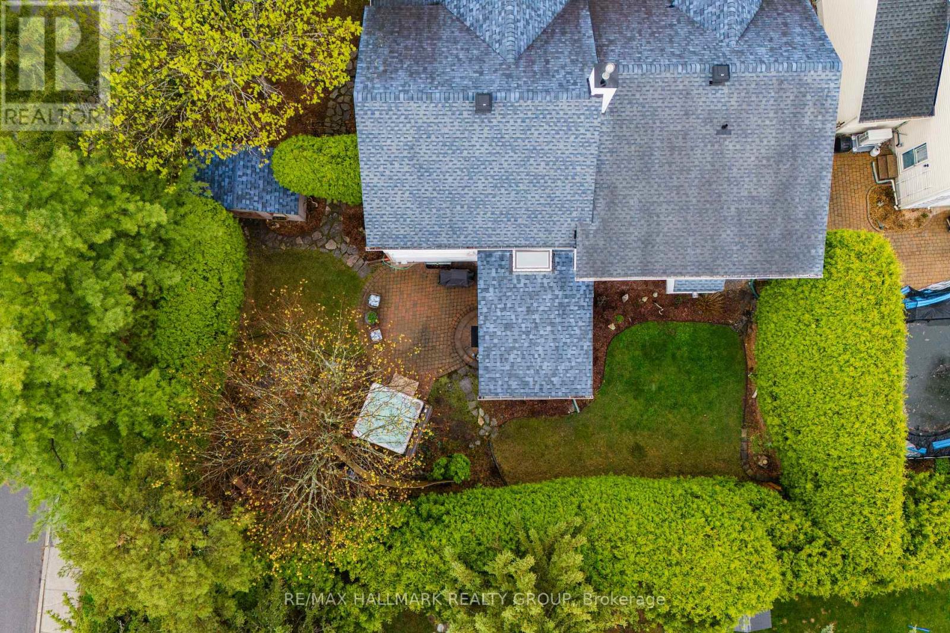1 Crantham Crescent Ottawa, Ontario K2S 1R2
$1,199,900
Situated on a quiet crescent in Stittsville's sought-after Crossing Bridge Estates, this charming, coveted Victorian-style Monarch-built "Folkstone" sits on a large, private 85' x 101' corner lot surrounded by mature trees, perennial gardens, and natural stone walkways. A classic wraparound verandah welcomes you into a beautifully maintained home filled with natural wood finishes, vaulted ceilings, and an abundance of sunlight. The spacious layout includes a bright kitchen and family room with gas fireplace, formal dining room (or office/study with separate entrance), and a stunning south-facing sunroom overlooking a serene backyard oasis with hot tub, stone waterfall, and lush landscaping. Upstairs is highlighted by a luxurious primary suite with spa-like ensuite and walk-in closet, along with second floor laundry room, two full baths, and three additional large bedrooms. The soundproofed finished lower level offers plenty of space for family time, along with a large den. Additional features include a double car garage, and a six-car laneway. Move-in ready and full of character this is the perfect blend of comfort, style, and privacy. (id:19720)
Property Details
| MLS® Number | X12137011 |
| Property Type | Single Family |
| Community Name | 8202 - Stittsville (Central) |
| Features | Irregular Lot Size |
| Parking Space Total | 8 |
| Structure | Porch |
Building
| Bathroom Total | 3 |
| Bedrooms Above Ground | 4 |
| Bedrooms Total | 4 |
| Amenities | Fireplace(s) |
| Appliances | Hot Tub, Central Vacuum, Blinds |
| Basement Development | Finished |
| Basement Type | Full (finished) |
| Construction Style Attachment | Detached |
| Cooling Type | Central Air Conditioning |
| Exterior Finish | Brick, Vinyl Siding |
| Fireplace Present | Yes |
| Foundation Type | Concrete |
| Half Bath Total | 1 |
| Heating Fuel | Natural Gas |
| Heating Type | Forced Air |
| Stories Total | 2 |
| Size Interior | 3,000 - 3,500 Ft2 |
| Type | House |
| Utility Water | Municipal Water |
Parking
| Attached Garage | |
| Garage |
Land
| Acreage | No |
| Landscape Features | Landscaped |
| Sewer | Sanitary Sewer |
| Size Depth | 101 Ft |
| Size Frontage | 81 Ft ,6 In |
| Size Irregular | 81.5 X 101 Ft |
| Size Total Text | 81.5 X 101 Ft|under 1/2 Acre |
Rooms
| Level | Type | Length | Width | Dimensions |
|---|---|---|---|---|
| Second Level | Bedroom 3 | 4 m | 3.7 m | 4 m x 3.7 m |
| Second Level | Bedroom 4 | 3.8 m | 3 m | 3.8 m x 3 m |
| Second Level | Bathroom | 2.5 m | 2.7 m | 2.5 m x 2.7 m |
| Second Level | Primary Bedroom | 8.5 m | 6.2 m | 8.5 m x 6.2 m |
| Second Level | Bathroom | 2.98 m | 4.8 m | 2.98 m x 4.8 m |
| Second Level | Bedroom 2 | 4.6 m | 3.6 m | 4.6 m x 3.6 m |
| Basement | Family Room | 4.6 m | 3.6 m | 4.6 m x 3.6 m |
| Basement | Recreational, Games Room | 4.3 m | 6.4 m | 4.3 m x 6.4 m |
| Basement | Den | 4.4 m | 3.6 m | 4.4 m x 3.6 m |
| Main Level | Foyer | 2.3 m | 2 m | 2.3 m x 2 m |
| Main Level | Kitchen | 7 m | 4.7 m | 7 m x 4.7 m |
| Main Level | Family Room | 7.6 m | 4.6 m | 7.6 m x 4.6 m |
| Main Level | Dining Room | 4 m | 3.8 m | 4 m x 3.8 m |
| Main Level | Living Room | 4.7 m | 3.8 m | 4.7 m x 3.8 m |
| Main Level | Sunroom | 4.2 m | 3.5 m | 4.2 m x 3.5 m |
https://www.realtor.ca/real-estate/28287706/1-crantham-crescent-ottawa-8202-stittsville-central
Contact Us
Contact us for more information

Sean Tasse
Broker
610 Bronson Avenue
Ottawa, Ontario K1S 4E6
(613) 236-5959
(613) 236-1515
www.hallmarkottawa.com/





