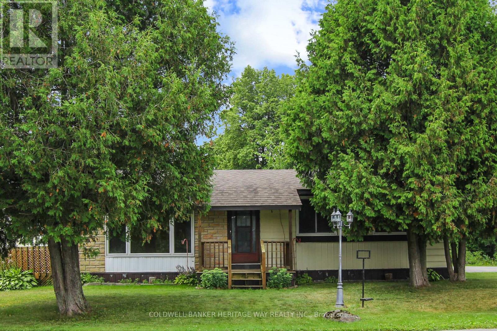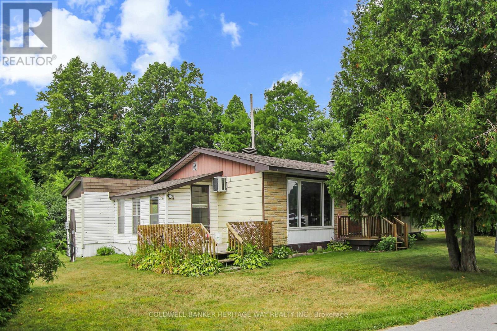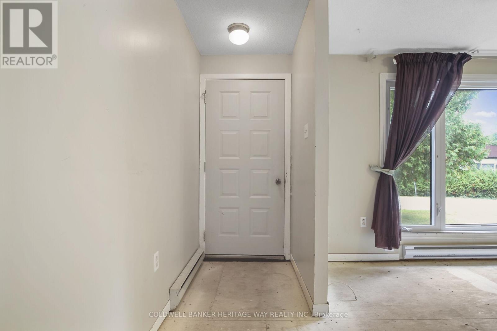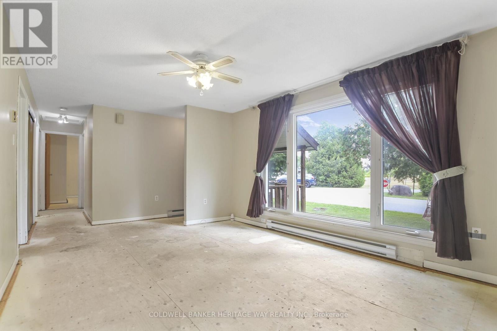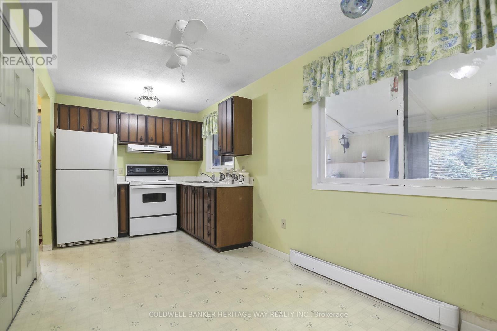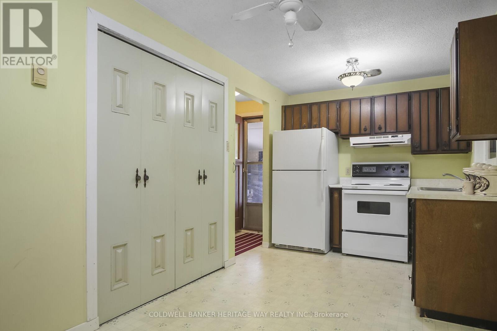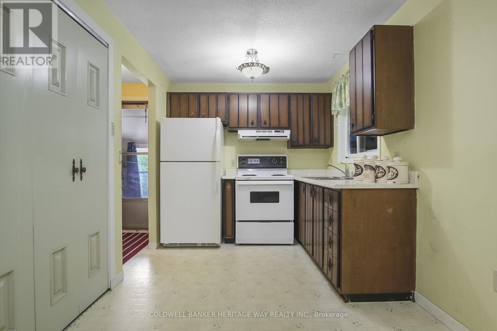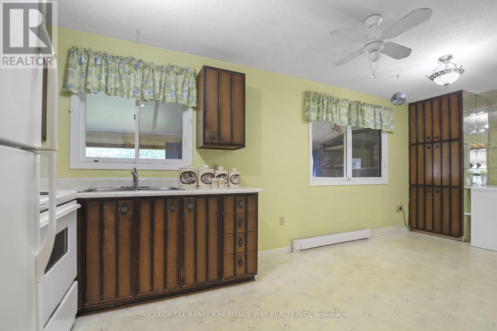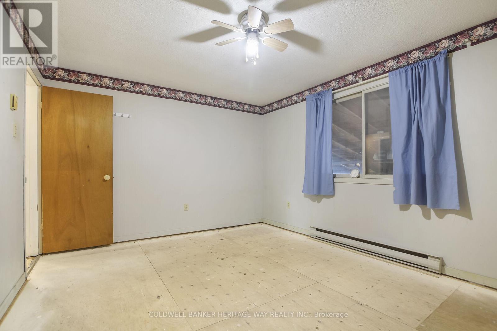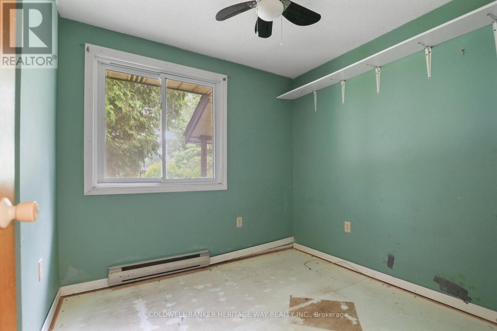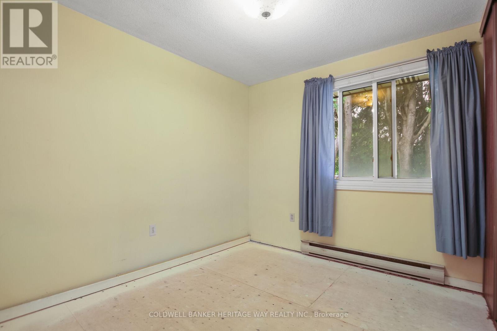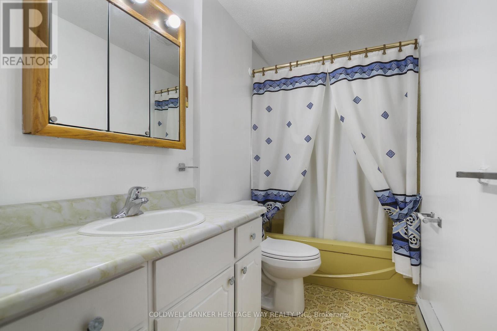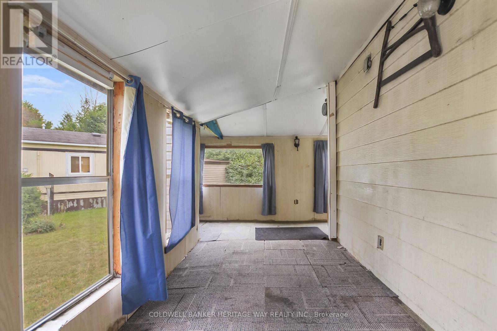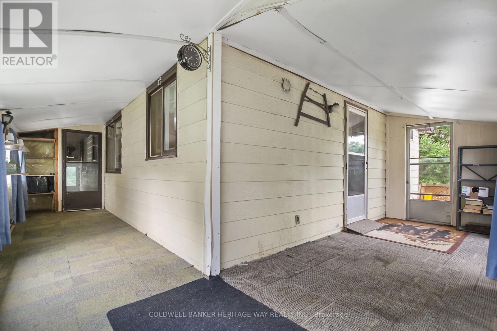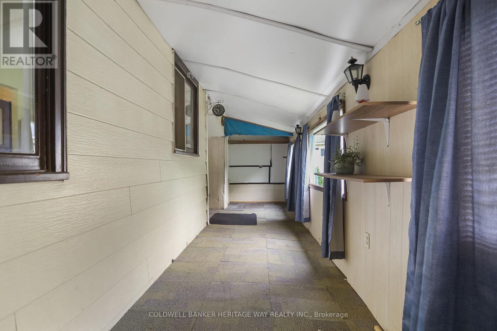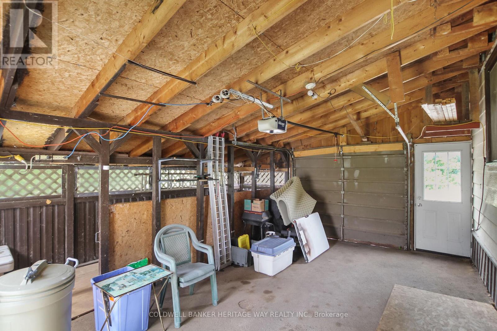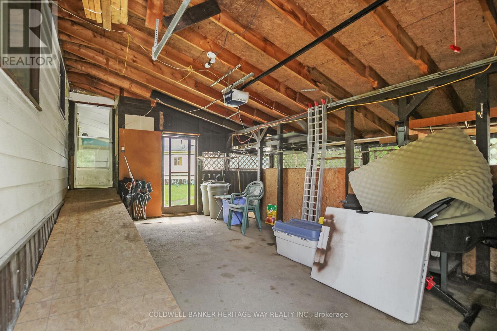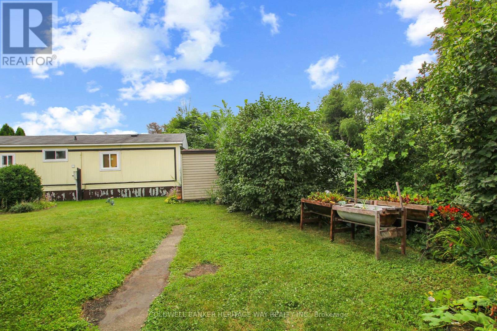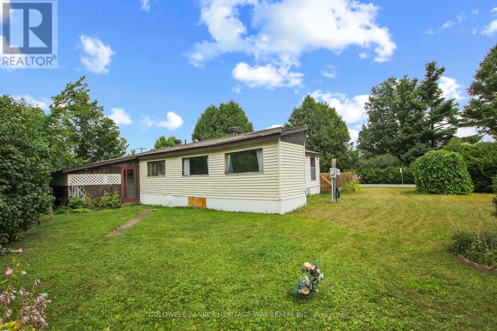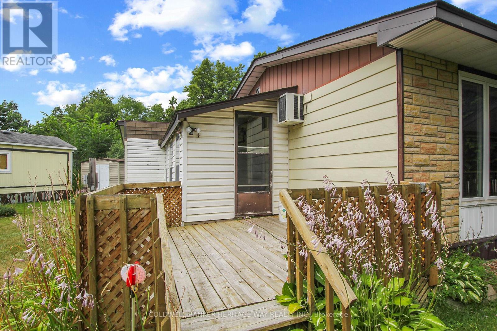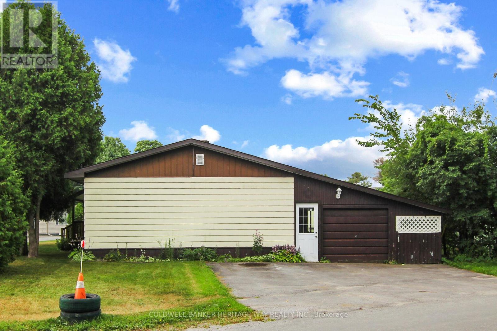1 Pinewood Avenue Beckwith, Ontario K7C 3P1
$199,900
This is a modular home, not a mobile, it was pre-constructed and came in, in two sections. This home has served the original owner very well since it was first constructed, one of the few three bedroom homes in Lake wood estates and is waiting for a new owner to put their own personal touches on it. There is a single car garage that has direct access to the home through the enclosed porch area. The kitchen dining room are open concept, new rented electric hot water heater was just installed in July. Shingles were done approximately 5 years ago, paved driveway will easily take 2 vehicles side by side plus the attached garage. This is one of the largest lots in the entire park and quite private. Lot rental fees will be $676.00 for the new owner and include water, sewer, road maintenance and property taxes. (id:19720)
Property Details
| MLS® Number | X12323594 |
| Property Type | Single Family |
| Community Name | 910 - Beckwith Twp |
| Amenities Near By | Golf Nearby |
| Equipment Type | Water Heater - Electric, Water Heater |
| Features | Wooded Area |
| Parking Space Total | 3 |
| Rental Equipment Type | Water Heater - Electric, Water Heater |
| Structure | Porch, Shed |
Building
| Bathroom Total | 1 |
| Bedrooms Above Ground | 3 |
| Bedrooms Total | 3 |
| Age | 31 To 50 Years |
| Appliances | Dryer, Stove, Washer, Refrigerator |
| Architectural Style | Bungalow |
| Construction Style Other | Manufactured |
| Cooling Type | Wall Unit |
| Exterior Finish | Vinyl Siding |
| Foundation Type | Wood/piers |
| Heating Fuel | Electric |
| Heating Type | Baseboard Heaters |
| Stories Total | 1 |
| Size Interior | 700 - 1,100 Ft2 |
| Type | Modular |
Parking
| Attached Garage | |
| Garage |
Land
| Acreage | No |
| Land Amenities | Golf Nearby |
| Sewer | Septic System |
| Zoning Description | Residential |
Rooms
| Level | Type | Length | Width | Dimensions |
|---|---|---|---|---|
| Main Level | Primary Bedroom | 4.26 m | 3.47 m | 4.26 m x 3.47 m |
| Main Level | Bedroom 2 | 2.98 m | 2.68 m | 2.98 m x 2.68 m |
| Main Level | Bedroom 3 | 2.71 m | 2.43 m | 2.71 m x 2.43 m |
| Main Level | Bathroom | 3.38 m | 1.52 m | 3.38 m x 1.52 m |
| Main Level | Living Room | 4.75 m | 3.47 m | 4.75 m x 3.47 m |
| Main Level | Dining Room | 3.04 m | 2.46 m | 3.04 m x 2.46 m |
| Main Level | Kitchen | 3.04 m | 2.46 m | 3.04 m x 2.46 m |
| Main Level | Foyer | 3.35 m | 1.09 m | 3.35 m x 1.09 m |
| Main Level | Other | 8.22 m | 1.85 m | 8.22 m x 1.85 m |
| Main Level | Other | 4.57 m | 1.85 m | 4.57 m x 1.85 m |
Utilities
| Cable | Installed |
| Electricity | Installed |
| Sewer | Installed |
https://www.realtor.ca/real-estate/28688240/1-pinewood-avenue-beckwith-910-beckwith-twp
Contact Us
Contact us for more information

Jeffrey D. Wilson
Salesperson
www.jeffwilsonrealestate.com/
57 Bridge Street
Carleton Place, Ontario K7C 2V2
(613) 253-3175
(613) 253-7198
www.carletonplacealmontecoldwellbanker.com/


