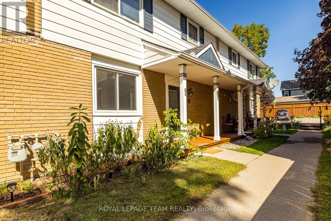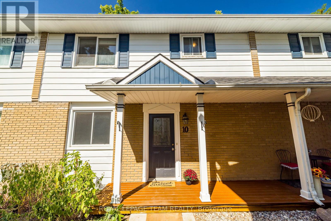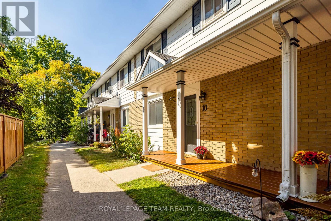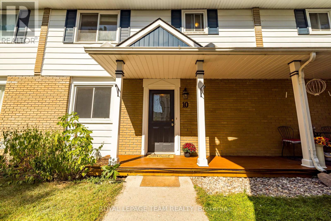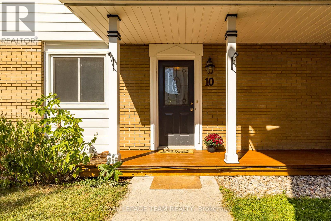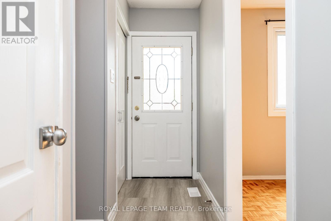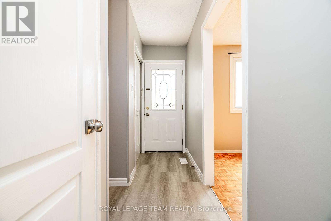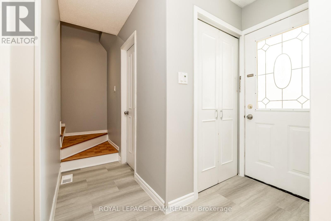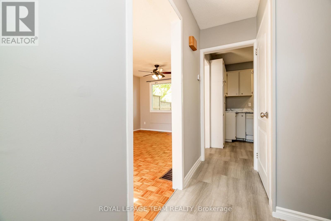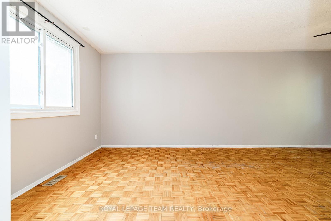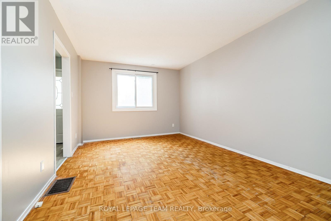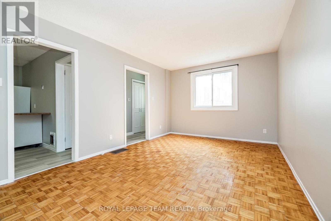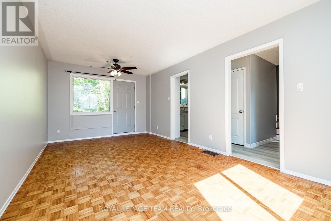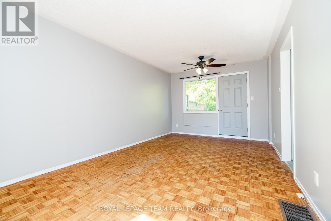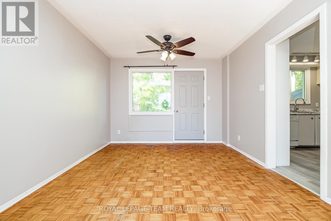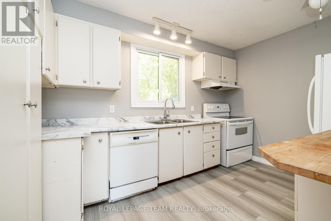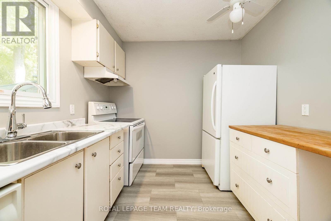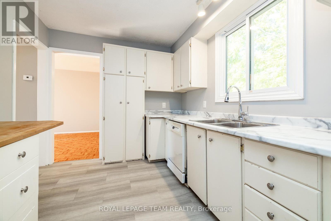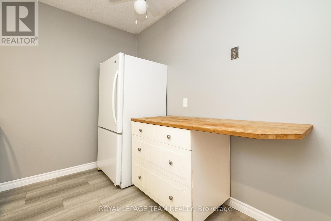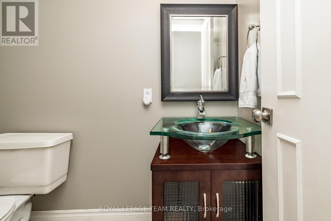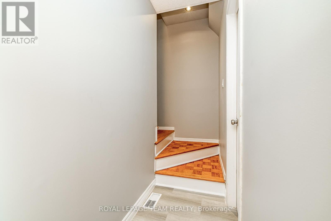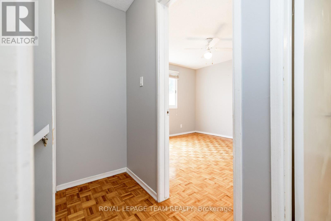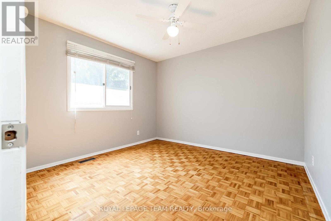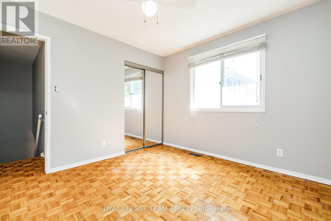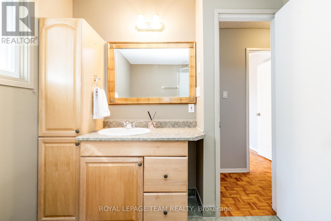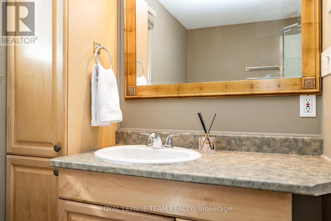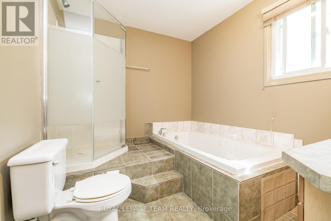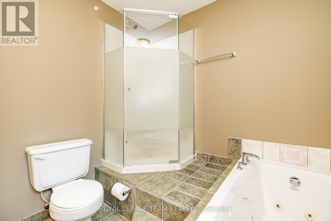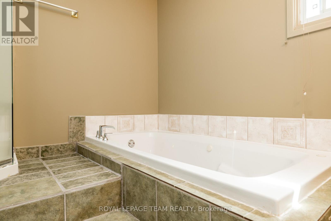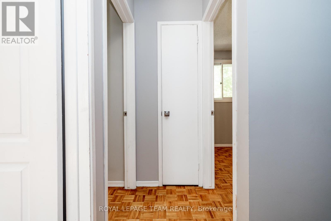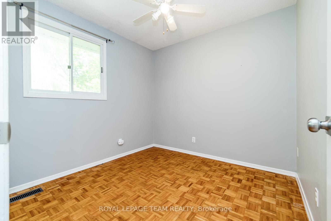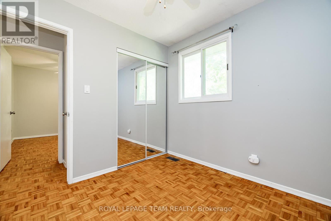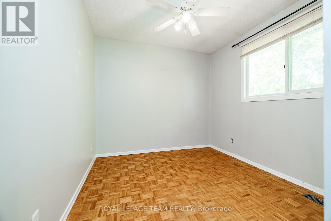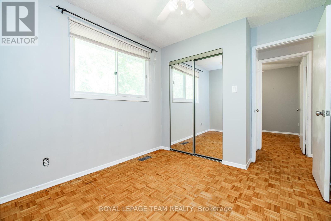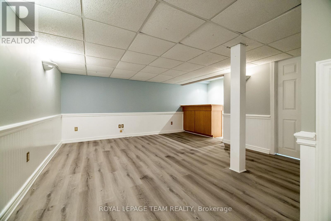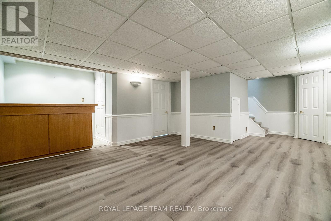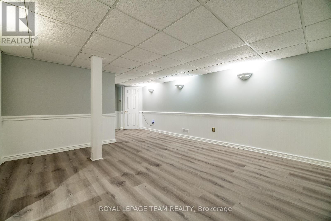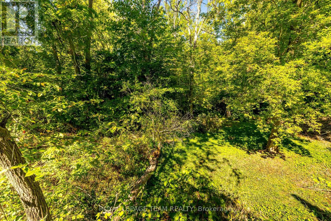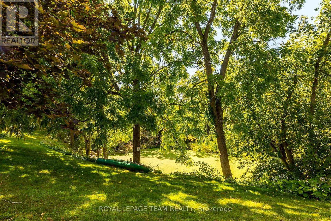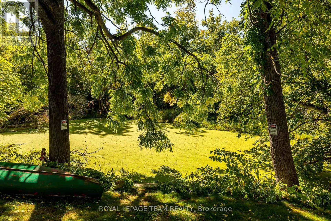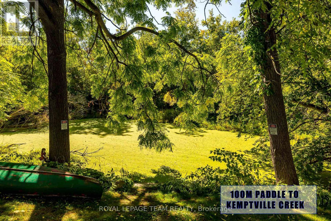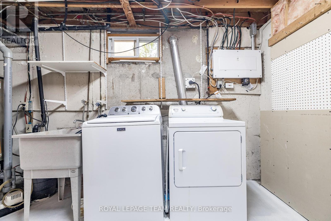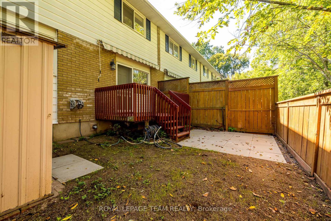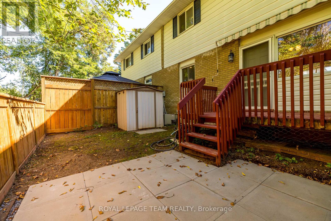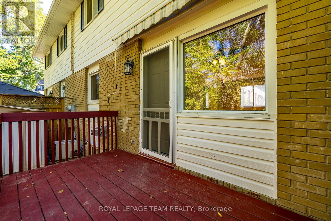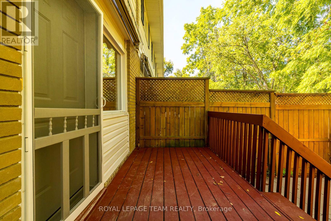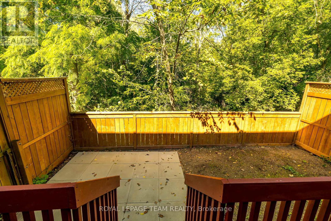10 - 105 Parkinson St Street North Grenville, Ontario K0G 1J0
$349,900Maintenance, Common Area Maintenance, Insurance, Parking
$250 Monthly
Maintenance, Common Area Maintenance, Insurance, Parking
$250 Monthly***Open house Sunday September 28 2-4pm** Experience the perfect blend of tranquil waterfront living and urban convenience with this exceptional townhouse condo in Kemptville. Nestled on the banks of Barnes Creek, this home offers a unique opportunity to kayak right from the platform at the shoreline and enjoy serene water views.The main level features a bright and inviting open-concept living and dining area with beautiful hardwood floors. The kitchen is designed for both style and function, offering ample cupboard space and a natural gas hookup for the stove. An updated half-bath on this level provides added convenience.Upstairs, you'll find three generously sized bedrooms, each with a large closet, and a lovely, updated full bathroom. The home has been freshly painted in select areas, and the finished basement boasts new flooring, creating a versatile space for a family room, office, or gym.This home is perfectly situated, placing you within easy walking distance to all of Kemptville's amenities and schools. Enjoy your quiet, private backyard with a natural gas BBQ hookup, making it the ideal spot for summer gatherings. Don't miss this rare chance to own a piece of paradise in a prime location. (id:19720)
Property Details
| MLS® Number | X12409284 |
| Property Type | Single Family |
| Community Name | 801 - Kemptville |
| Community Features | Pets Allowed With Restrictions |
| Easement | None |
| Equipment Type | Water Heater - Gas, Water Heater, Water Softener |
| Parking Space Total | 1 |
| Rental Equipment Type | Water Heater - Gas, Water Heater, Water Softener |
| View Type | Direct Water View |
| Water Front Type | Waterfront |
Building
| Bathroom Total | 2 |
| Bedrooms Above Ground | 3 |
| Bedrooms Total | 3 |
| Appliances | Dryer, Stove, Washer, Refrigerator |
| Basement Development | Finished |
| Basement Type | N/a (finished) |
| Cooling Type | Central Air Conditioning |
| Exterior Finish | Aluminum Siding, Brick |
| Foundation Type | Concrete |
| Half Bath Total | 1 |
| Heating Fuel | Natural Gas |
| Heating Type | Forced Air |
| Stories Total | 2 |
| Size Interior | 900 - 999 Ft2 |
| Type | Row / Townhouse |
Parking
| No Garage |
Land
| Access Type | Year-round Access |
| Acreage | No |
Rooms
| Level | Type | Length | Width | Dimensions |
|---|---|---|---|---|
| Second Level | Bedroom | 3.258 m | 3.2117 m | 3.258 m x 3.2117 m |
| Second Level | Bedroom 2 | 2.78 m | 2.607 m | 2.78 m x 2.607 m |
| Second Level | Bedroom 3 | 2.585 m | 2.607 m | 2.585 m x 2.607 m |
| Second Level | Bathroom | 2.607 m | 2.224 m | 2.607 m x 2.224 m |
| Basement | Family Room | 4.277 m | 5.474 m | 4.277 m x 5.474 m |
| Basement | Laundry Room | 2.49 m | 4.7 m | 2.49 m x 4.7 m |
| Main Level | Kitchen | 3.58 m | 2.483 m | 3.58 m x 2.483 m |
| Main Level | Living Room | 3.19 m | 2.39 m | 3.19 m x 2.39 m |
| Main Level | Dining Room | 3.19 m | 2.39 m | 3.19 m x 2.39 m |
| Main Level | Bathroom | 2.607 m | 2.224 m | 2.607 m x 2.224 m |
Contact Us
Contact us for more information

Chris Drozda
Broker
www.chrisdrozda.com/
139 Prescott St
Kemptville, Ontario K0G 1J0
(613) 258-1990
(613) 702-1804
www.teamrealty.ca/
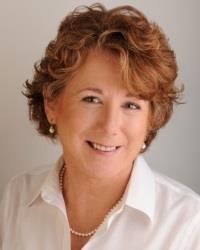
Sue Barnes
Broker
www.carknerbarnes.com/
139 Prescott St
Kemptville, Ontario K0G 1J0
(613) 258-1990
(613) 702-1804
www.teamrealty.ca/

John Carkner
Salesperson
www.carknerbarnes.com/
139 Prescott St
Kemptville, Ontario K0G 1J0
(613) 258-1990
(613) 702-1804
www.teamrealty.ca/


