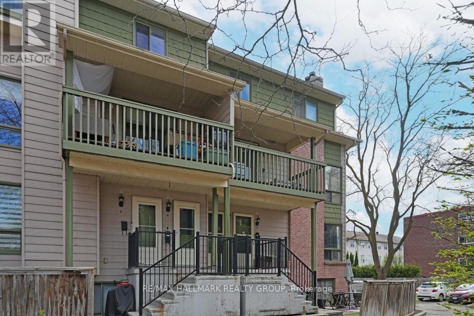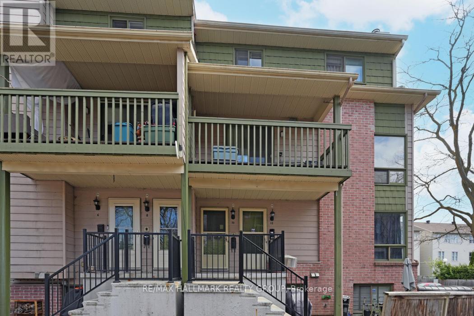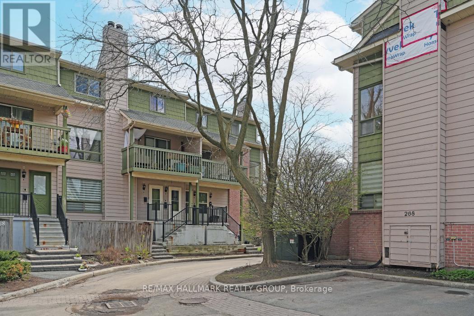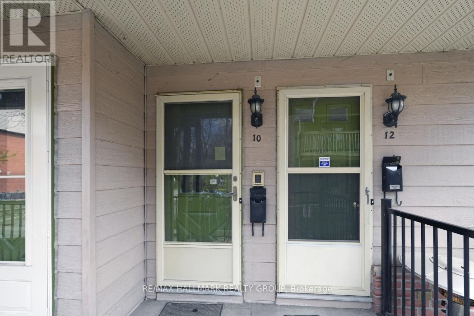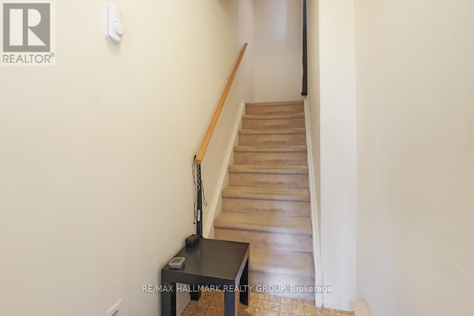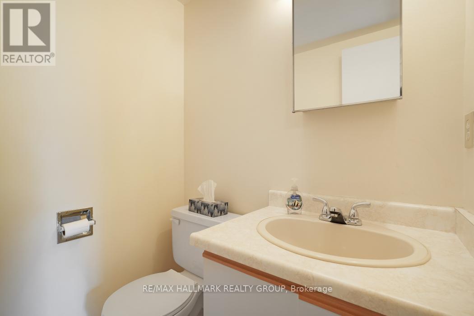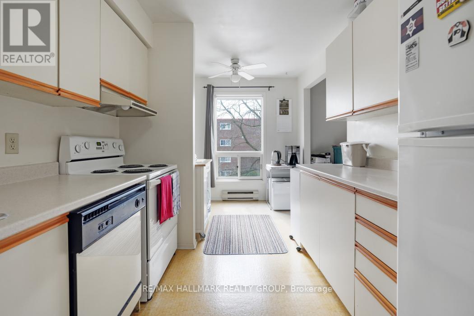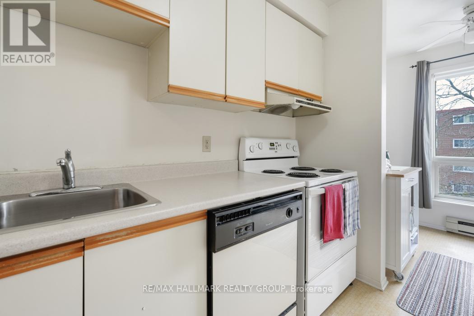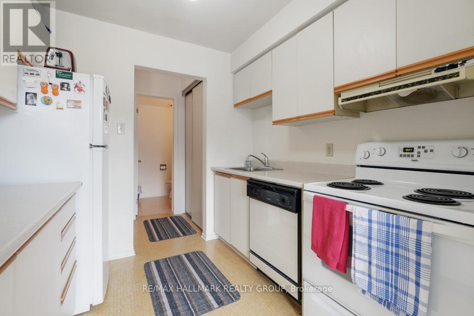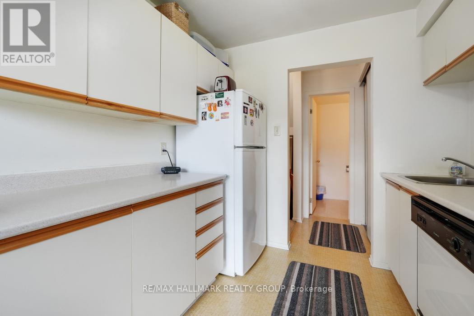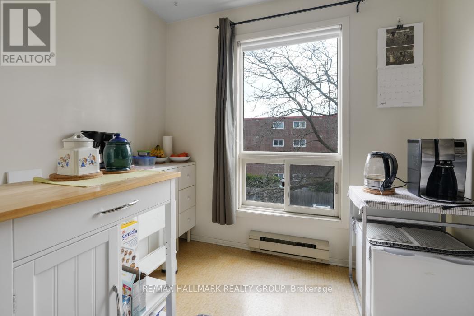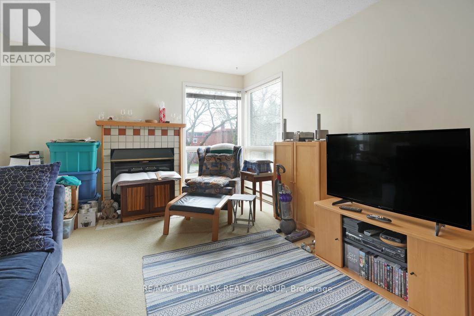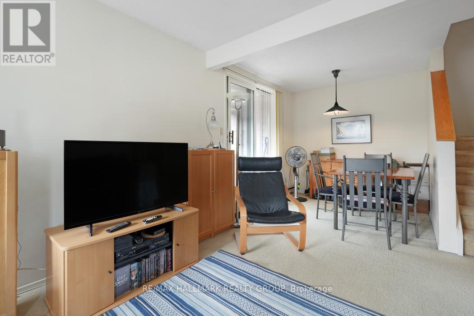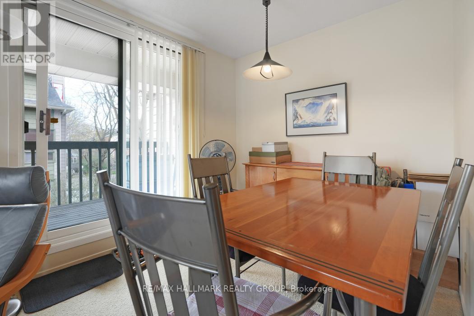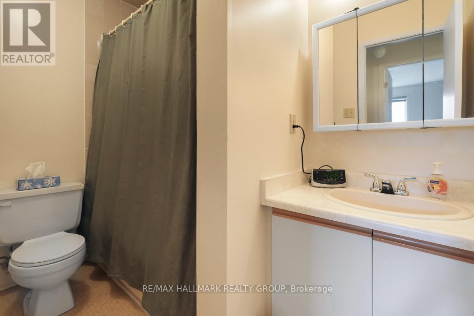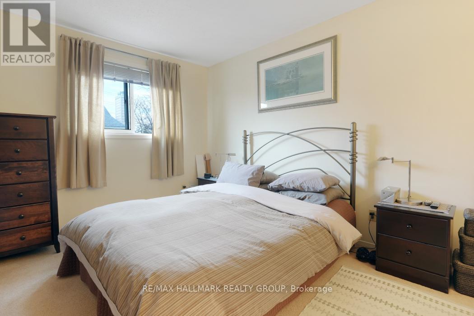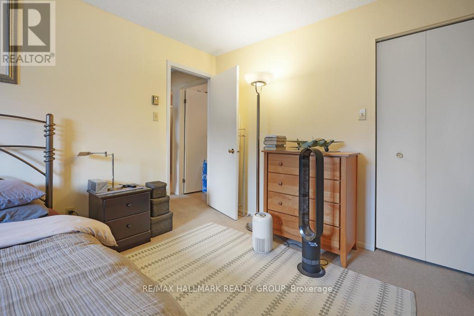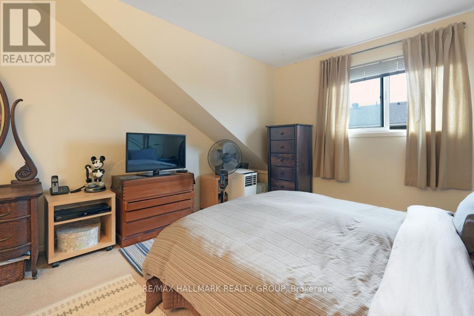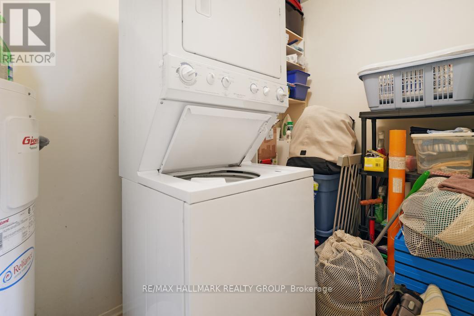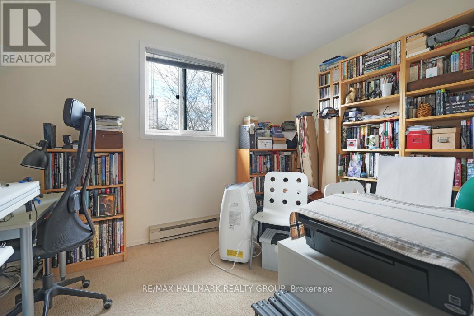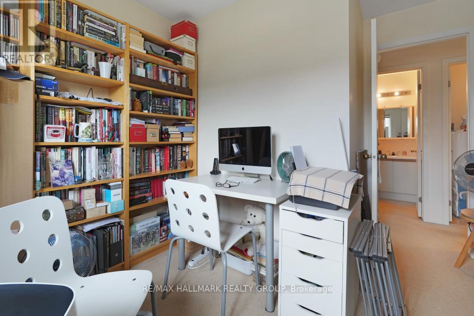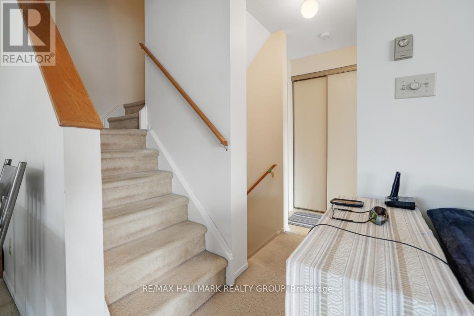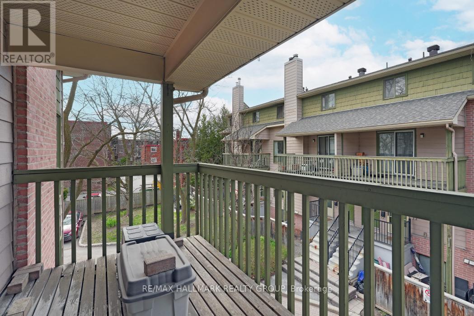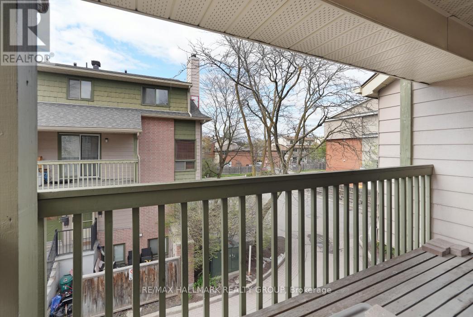10 - 268 Presland Road Ottawa, Ontario K1K 2B8
$335,000Maintenance, Water, Common Area Maintenance, Parking
$483.50 Monthly
Maintenance, Water, Common Area Maintenance, Parking
$483.50 MonthlyIncredible Value and Endless Potential! Welcome to this spacious two-story stacked townhouse offering a fantastic opportunity for homeowners and investors alike. Featuring two well-sized bedrooms, a cozy wood-burning fireplace, and a private balcony, this home combines charm and functionality in a well-laid-out floor plan thats ready for your personal touch. While the property could benefit from some updates and cosmetic improvements, it offers a solid foundation and an ideal canvas to create something truly special. Whether you're dreaming of a stylish urban retreat or seeking a smart investment with excellent upside, this home delivers on location, layout, and long-term potential. The main living area features an inviting open-concept flow, perfect for relaxing by the fire or entertaining guests and the balcony adds a welcome outdoor extension that is ideal for plants, a café set, or simply enjoying fresh air. The upper level houses two bright bedrooms with ample closet space, a full bath, and convenient in-unit laundry. Tucked into a well-situated community close to shopping, dining, public transit, parks, and major routes, this townhouse offers both comfort and convenience at an accessible price point. With a little vision and effort, this property could shine once again - unlocking value and rewarding the right buyer with equity and pride of ownership. A rare chance to invest in a well-proportioned, well-located home that's brimming with potential. (id:19720)
Property Details
| MLS® Number | X12161394 |
| Property Type | Single Family |
| Community Name | 3502 - Overbrook/Castle Heights |
| Community Features | Pet Restrictions |
| Features | Balcony, In Suite Laundry |
| Parking Space Total | 1 |
| Structure | Deck |
Building
| Bathroom Total | 2 |
| Bedrooms Above Ground | 2 |
| Bedrooms Total | 2 |
| Amenities | Fireplace(s) |
| Appliances | Dishwasher, Dryer, Hood Fan, Stove, Washer, Refrigerator |
| Exterior Finish | Vinyl Siding |
| Fireplace Present | Yes |
| Fireplace Total | 1 |
| Half Bath Total | 1 |
| Heating Fuel | Electric |
| Heating Type | Baseboard Heaters |
| Size Interior | 900 - 999 Ft2 |
| Type | Row / Townhouse |
Parking
| No Garage |
Land
| Acreage | No |
Rooms
| Level | Type | Length | Width | Dimensions |
|---|---|---|---|---|
| Main Level | Dining Room | 2.52 m | 2.08 m | 2.52 m x 2.08 m |
| Main Level | Eating Area | 2.52 m | 1.83 m | 2.52 m x 1.83 m |
| Main Level | Kitchen | 2.52 m | 2.36 m | 2.52 m x 2.36 m |
| Main Level | Bathroom | 1.52 m | 1.5 m | 1.52 m x 1.5 m |
| Other | Living Room | 5.28 m | 3.61 m | 5.28 m x 3.61 m |
| Upper Level | Bedroom 2 | 3.61 m | 3.56 m | 3.61 m x 3.56 m |
| Upper Level | Laundry Room | 2.59 m | 1.52 m | 2.59 m x 1.52 m |
| Upper Level | Primary Bedroom | 4.6 m | 3.58 m | 4.6 m x 3.58 m |
https://www.realtor.ca/real-estate/28341463/10-268-presland-road-ottawa-3502-overbrookcastle-heights
Contact Us
Contact us for more information

Dave Fletcher
Salesperson
www.ottawadreamhouse.com/
www.facebook.com/ottawadreamhouse
twitter.com/Dave_Fletcher
4366 Innes Road
Ottawa, Ontario K4A 3W3
(613) 590-3000
(613) 590-3050
www.hallmarkottawa.com/



