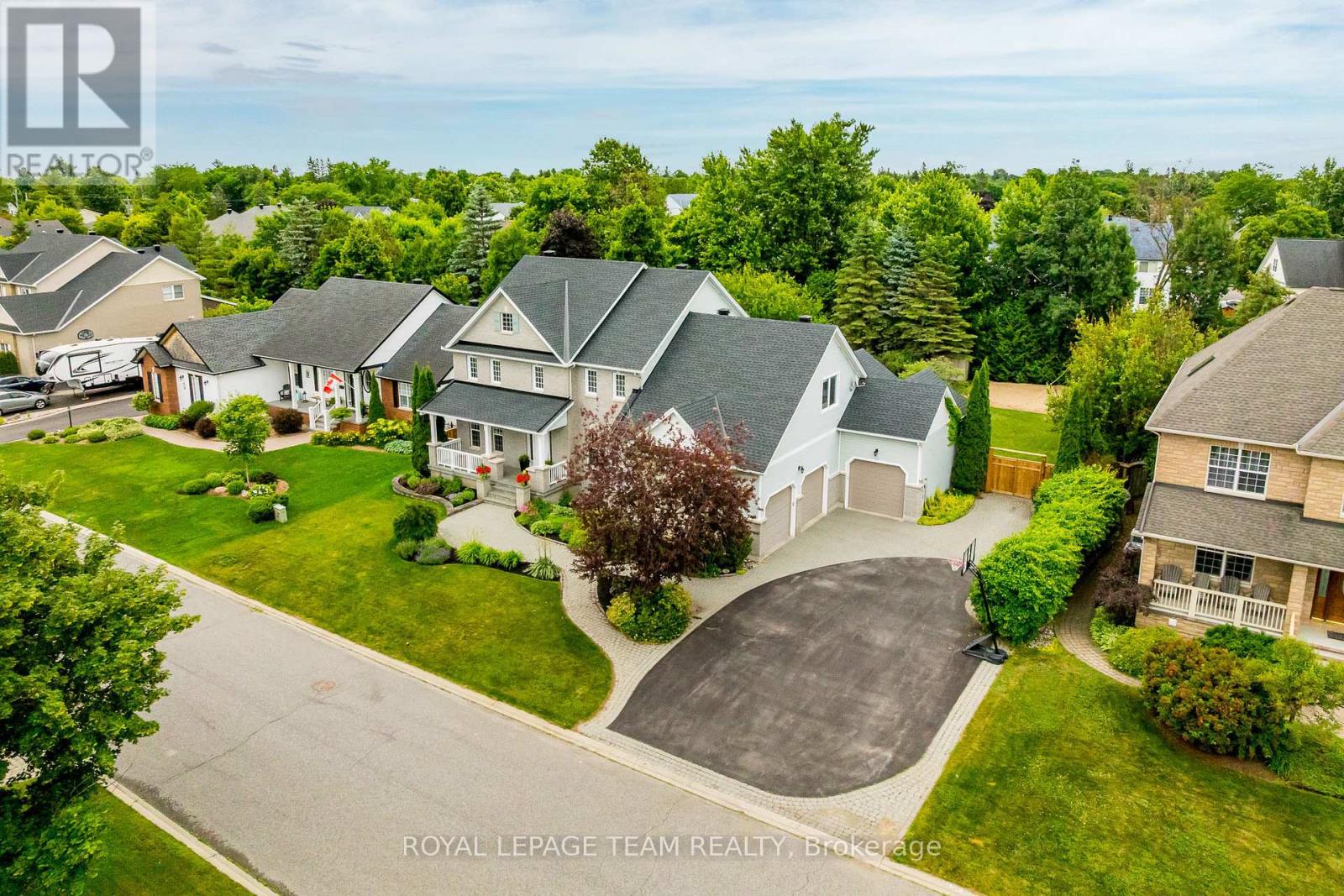10 Beechgrove Gardens Ottawa, Ontario K2S 1W5
$1,900,000
Nestled on one of Stittsville's most coveted streets, this distinguished estate home showcases timeless elegance and unmatched curb appeal. Featuring meticulously landscaped gardens, striking stone, and a rare triple-car garage, this 5-bedroom, 3-bathroom residence elevates family living. Set on a premium lot, this home boasts what is undeniably one of the most spectacular backyards in the entire neighbourhood. Thoughtfully designed for year-round enjoyment and luxurious outdoor living, this private oasis features an oversized inground saltwater pool surrounded by lush gardens and mature trees, creating a resort-like atmosphere. An expansive deck and inviting 3-season sunroom offer the perfect space for relaxing or entertaining. For added fun, enjoy your very own beach volleyball court in the summer, transformed into a magical ice rink in the winter; making this backyard truly one-of-a-kind! Inside, the home is equally impressive. The beautifully updated chefs kitchen is a dream, complete with a large island, granite countertops, stainless steel appliances, and abundant cabinetry. A butlers pantry connects to the elegant formal dining room, perfect for hosting. The main floor also features a dedicated home office, ideal for remote work. Upstairs, the luxurious primary suite offers a peaceful retreat with a cozy fireplace, a walk-in closet, and a newly renovated spa-inspired 5-piece ensuite. The second level also includes a convenient laundry room, fully renovated 4-piece bathroom and 3 additional bedrooms. The finished basement adds even more versatility, featuring a spacious bedroom, a massive recreation area, and a stylish barperfect for movie nights, game days, and family gatherings. Walk to Main Streets cafes, shops, restaurants, schools, library & more. A rare retreat offering elegance, space, and lifestyle in the heart of the community! (id:19720)
Property Details
| MLS® Number | X12254520 |
| Property Type | Single Family |
| Community Name | 8203 - Stittsville (South) |
| Parking Space Total | 9 |
| Pool Features | Salt Water Pool |
| Pool Type | Inground Pool |
| Structure | Deck, Porch, Shed |
Building
| Bathroom Total | 3 |
| Bedrooms Above Ground | 4 |
| Bedrooms Below Ground | 1 |
| Bedrooms Total | 5 |
| Amenities | Fireplace(s) |
| Appliances | Garage Door Opener Remote(s), Dishwasher, Dryer, Garage Door Opener, Hood Fan, Water Heater, Microwave, Stove, Washer, Window Coverings, Refrigerator |
| Basement Development | Finished |
| Basement Type | Full (finished) |
| Construction Style Attachment | Detached |
| Cooling Type | Central Air Conditioning |
| Exterior Finish | Vinyl Siding, Brick |
| Fireplace Present | Yes |
| Fireplace Total | 3 |
| Foundation Type | Poured Concrete |
| Half Bath Total | 1 |
| Heating Fuel | Natural Gas |
| Heating Type | Forced Air |
| Stories Total | 2 |
| Size Interior | 2,500 - 3,000 Ft2 |
| Type | House |
| Utility Water | Municipal Water |
Parking
| Attached Garage | |
| Garage |
Land
| Acreage | No |
| Landscape Features | Landscaped, Lawn Sprinkler |
| Sewer | Sanitary Sewer |
| Size Depth | 175 Ft |
| Size Frontage | 100 Ft |
| Size Irregular | 100 X 175 Ft |
| Size Total Text | 100 X 175 Ft |
Rooms
| Level | Type | Length | Width | Dimensions |
|---|---|---|---|---|
| Second Level | Primary Bedroom | 6.3 m | 4.7 m | 6.3 m x 4.7 m |
| Second Level | Bathroom | 4.7 m | 3.5 m | 4.7 m x 3.5 m |
| Second Level | Laundry Room | 1.8 m | 4.4 m | 1.8 m x 4.4 m |
| Second Level | Bathroom | 3.1 m | 2.5 m | 3.1 m x 2.5 m |
| Second Level | Bedroom 2 | 3.4 m | 4 m | 3.4 m x 4 m |
| Second Level | Bedroom 3 | 3.5 m | 4.4 m | 3.5 m x 4.4 m |
| Second Level | Bedroom 4 | 7 m | 4.2 m | 7 m x 4.2 m |
| Basement | Bedroom | 3.3 m | 5.4 m | 3.3 m x 5.4 m |
| Main Level | Dining Room | 3.9 m | 3.4 m | 3.9 m x 3.4 m |
| Main Level | Kitchen | 4.2 m | 7.7 m | 4.2 m x 7.7 m |
| Main Level | Mud Room | 4.1 m | 2 m | 4.1 m x 2 m |
| Main Level | Living Room | 6.7 m | 4.9 m | 6.7 m x 4.9 m |
| Main Level | Office | 5.4 m | 3.4 m | 5.4 m x 3.4 m |
| Main Level | Sunroom | 4.2 m | 4.3 m | 4.2 m x 4.3 m |
| Main Level | Bathroom | 1.7 m | 1.5 m | 1.7 m x 1.5 m |
| Main Level | Other | 1.6 m | 1.5 m | 1.6 m x 1.5 m |
https://www.realtor.ca/real-estate/28541341/10-beechgrove-gardens-ottawa-8203-stittsville-south
Contact Us
Contact us for more information

Erin Phillips
Broker
phillipsandco.ca/
555 Legget Drive
Kanata, Ontario K2K 2X3
(613) 270-8200
(613) 270-0463
www.teamrealty.ca/





















































