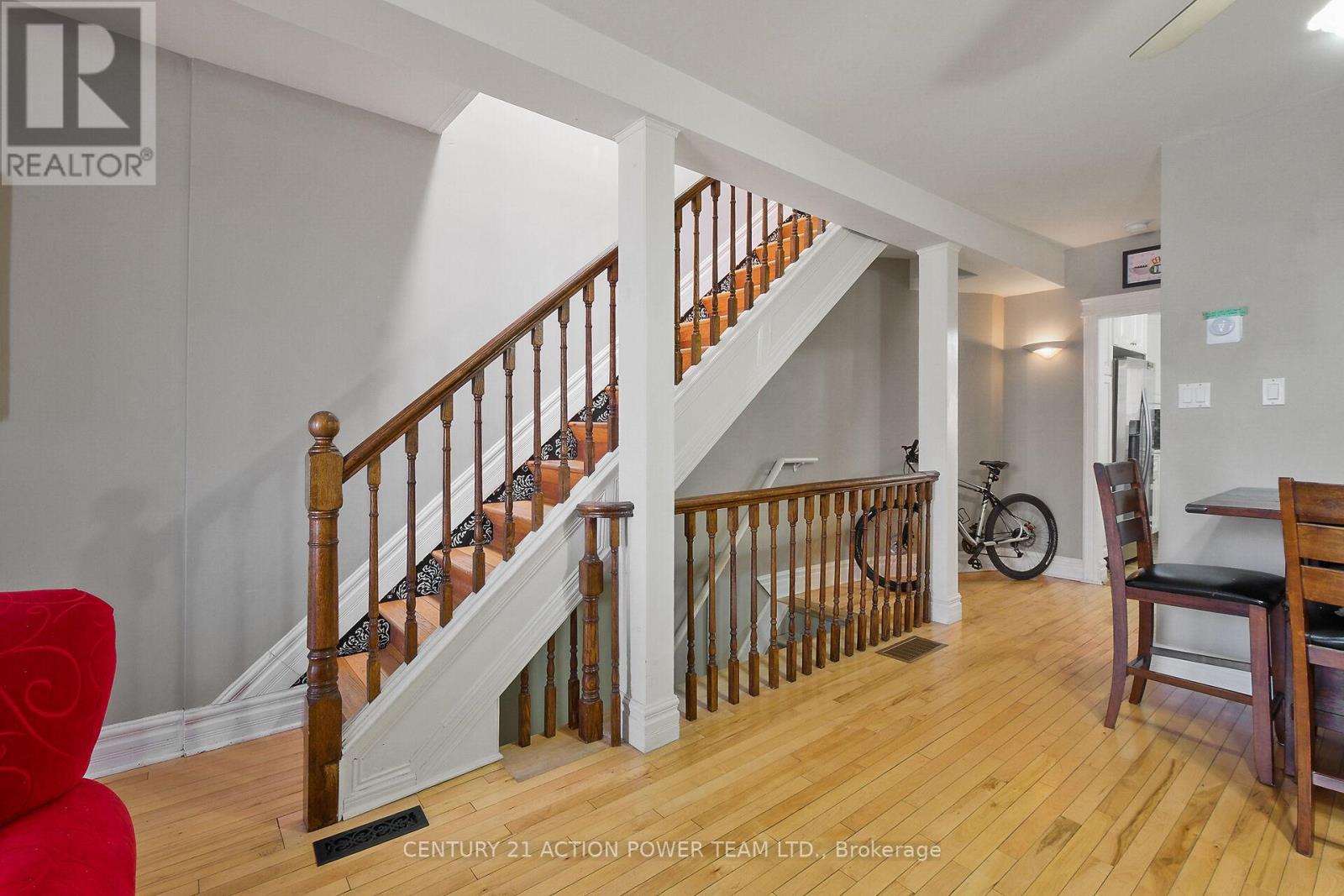10 Lower Charlotte Street Ottawa, Ontario K1N 8K1
$749,888
Character, charm, and a fantastic location! This semi-detached townhome offers not only timeless appeal but also a turnkey investment opportunity. Perfectly positioned within walking distance of both New Edinburgh and the Byward Market, this property is ideal for investors seeking reliable income in a high-demand neighbourhood. The main floor features a grand open-concept living and dining area with soaring ceilings, hardwood floors, large windows, and a convenient powder room. Upstairs, you'll find three generously sized bedrooms, including a primary suite with a sizeable closet and private balcony perfect for enjoying quiet morning moments. The fully finished lower level hosts a self-contained in-law or granny suite, complete with a full kitchen and a 3-piece bathroom, along with updated flooring (2020). This setup provides excellent flexibility and added income potential. Currently tenanted, the property generates $3,400/month in rental income. The two upper-level tenants each pay $1,000/month and are on lease until April 2026, while the basement tenant pays $1,400/month with a lease in place until December 2025. Vacant possession is also possible, offering flexibility for future use. The home is fully furnished, and all furnishings can be included in the sale making this a true turn-key solution for investors or buyers looking for a move-in ready option. Recent updates offer added value and peace of mind: kitchen renovation (2018), bathroom updates (2018), basement flooring (2020), and a new A/C unit installed in 2020 with a transferable 10-year warranty. Whether you're a seasoned investor or looking to launch your portfolio with a strong, income-producing asset, this home delivers the perfect blend of character, location, and steady cash flow in one of Ottawa's most desirable neighbourhoods. (id:19720)
Property Details
| MLS® Number | X12123688 |
| Property Type | Single Family |
| Community Name | 4002 - Lower Town |
| Features | In-law Suite |
| Parking Space Total | 1 |
Building
| Bathroom Total | 3 |
| Bedrooms Above Ground | 3 |
| Bedrooms Total | 3 |
| Appliances | Dishwasher, Dryer, Hood Fan, Microwave, Two Stoves, Washer, Wine Fridge, Two Refrigerators |
| Basement Development | Finished |
| Basement Type | Full (finished) |
| Construction Style Attachment | Semi-detached |
| Cooling Type | Central Air Conditioning |
| Exterior Finish | Brick |
| Fireplace Present | Yes |
| Foundation Type | Block |
| Half Bath Total | 1 |
| Heating Fuel | Natural Gas |
| Heating Type | Forced Air |
| Stories Total | 2 |
| Size Interior | 1,500 - 2,000 Ft2 |
| Type | House |
| Utility Water | Municipal Water |
Parking
| No Garage |
Land
| Acreage | No |
| Sewer | Sanitary Sewer |
| Size Depth | 64 Ft |
| Size Frontage | 19 Ft ,10 In |
| Size Irregular | 19.9 X 64 Ft |
| Size Total Text | 19.9 X 64 Ft |
https://www.realtor.ca/real-estate/28258813/10-lower-charlotte-street-ottawa-4002-lower-town
Contact Us
Contact us for more information

Kam Gilani
Salesperson
1420 Youville Dr. Unit 15
Ottawa, Ontario K1C 7B3
(613) 837-3800
(613) 837-1007

Stephen George
Salesperson
www.c21ottawa.com/
1420 Youville Dr. Unit 15
Ottawa, Ontario K1C 7B3
(613) 837-3800
(613) 837-1007

Marc-Andre Perrier
Broker of Record
1420 Youville Dr. Unit 15
Ottawa, Ontario K1C 7B3
(613) 837-3800
(613) 837-1007





































