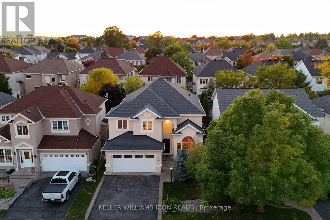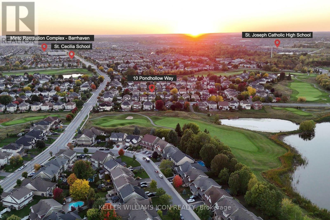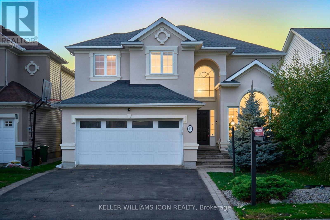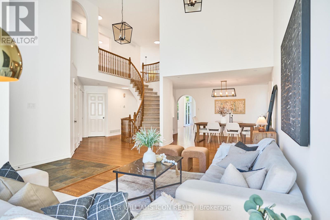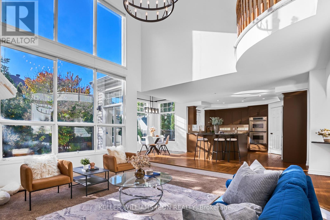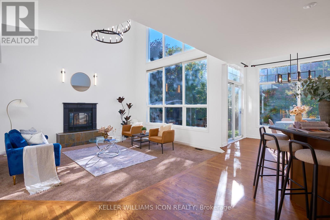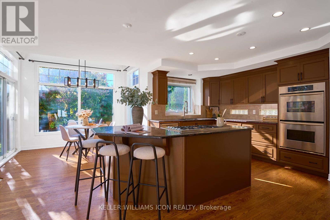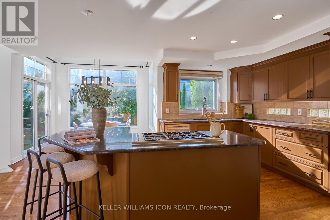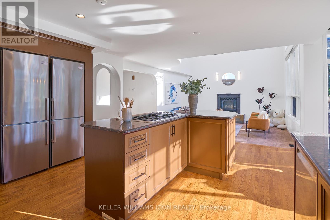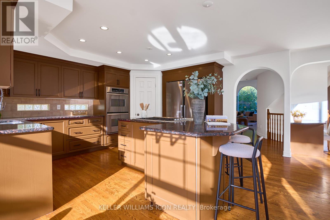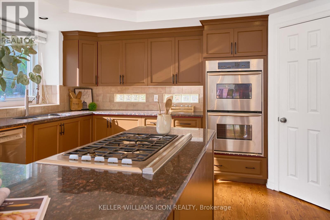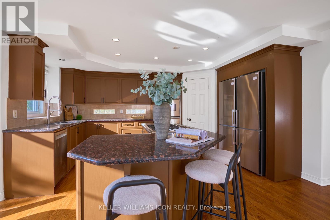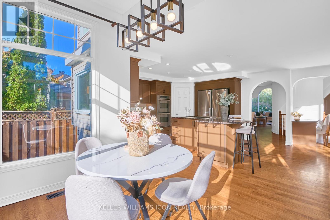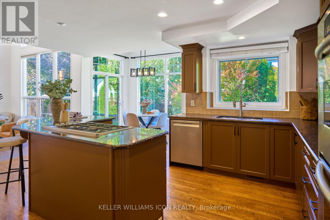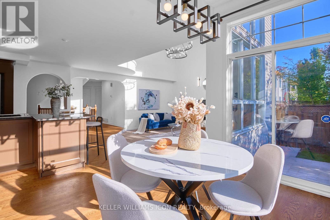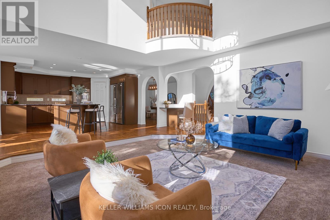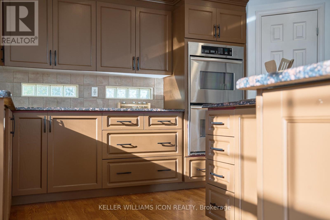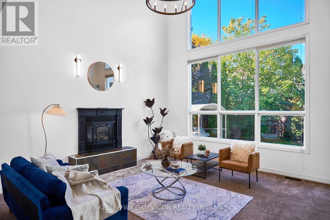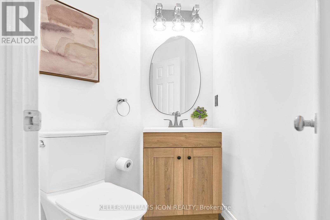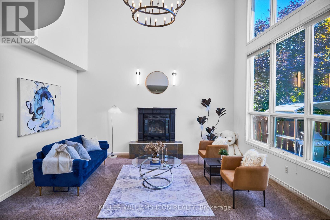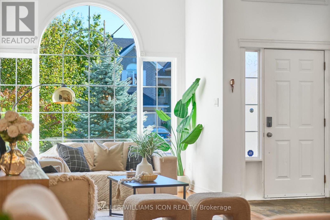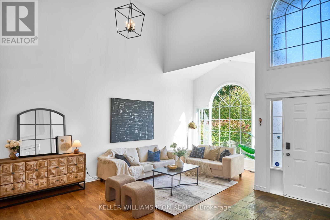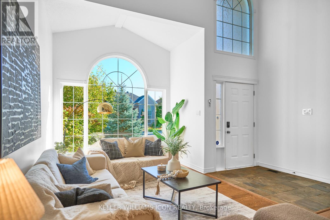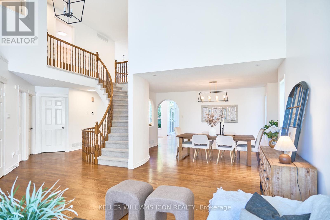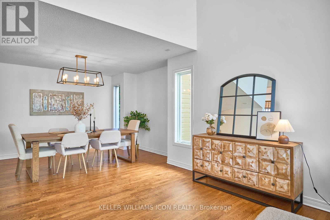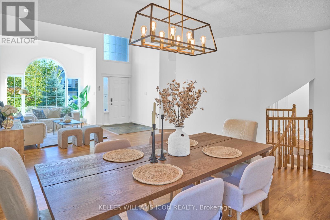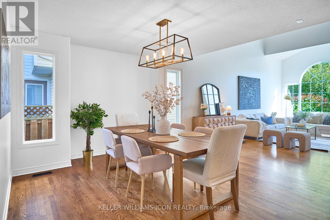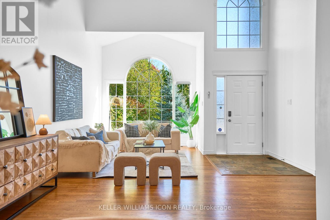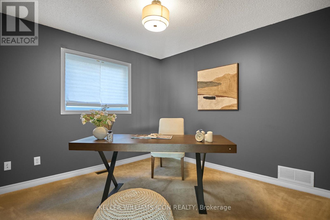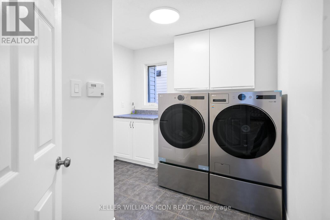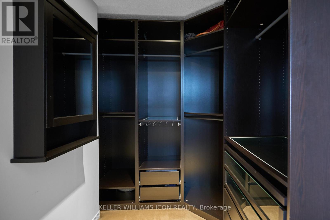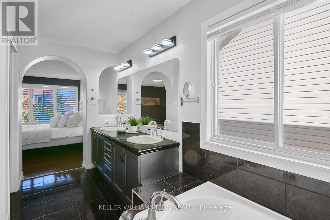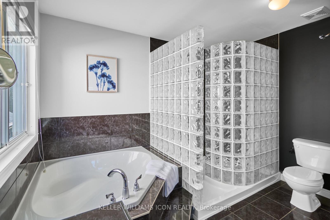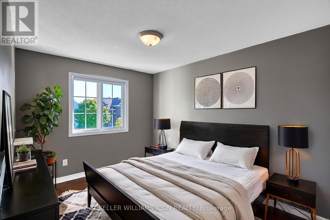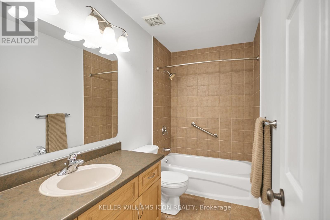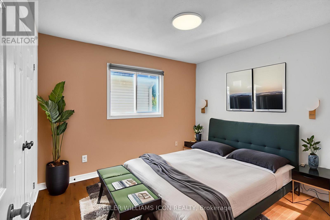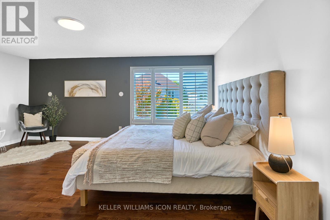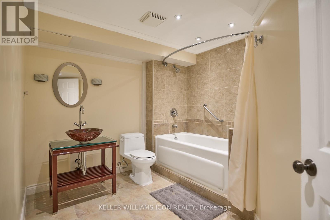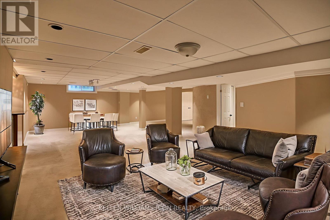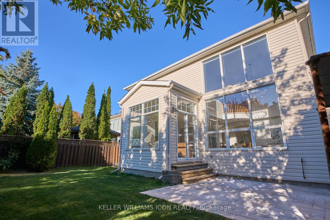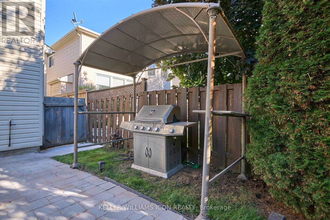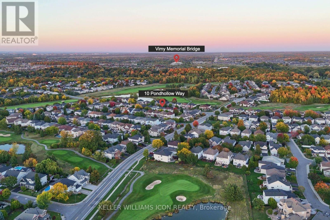10 Pondhollow Way Ottawa, Ontario K2J 4Y4
$1,089,000
Call a golf course community home, heres your opportunity to move into Stonebridge, one of Ottawas most sought-after upscale neighborhoods.This stunning residence, built by Cardel Homes, showcases timeless design and luxury living. From the moment you step inside, you'll be greeted by not just one, but two soaring open-to-above ceilings, creating a grand and welcoming atmosphere.The thoughtfully designed main floor features a private office, a bright open-concept kitchen with a walk-in pantry, and a convenient laundry room with direct access to the mudroommaking daily living seamless and efficient.Upstairs, youll find four spacious bedrooms and two bathrooms. The primary suite offers a luxurious five-piece ensuite and a custom walk-in closet, while three additional bedrooms provide comfort and flexibility for the whole family.The finished basement extends your living space with a private room, a full bathroom, and a wet bar perfect for guests or entertaining.Step outside to a west-facing backyard, surrounded by mature trees that offer both privacy and a peaceful setting for outdoor relaxation. Beyond the home, Stonebridge offers a lifestyle like no other lush green spaces, scenic trails, family-friendly parks, and top-ranked schools, all within an upscale community designed for modern living. Call today for a viewing. (id:19720)
Property Details
| MLS® Number | X12444503 |
| Property Type | Single Family |
| Community Name | 7708 - Barrhaven - Stonebridge |
| Equipment Type | Water Heater |
| Parking Space Total | 4 |
| Rental Equipment Type | Water Heater |
Building
| Bathroom Total | 4 |
| Bedrooms Above Ground | 4 |
| Bedrooms Below Ground | 1 |
| Bedrooms Total | 5 |
| Appliances | Garage Door Opener Remote(s), Cooktop, Dishwasher, Dryer, Garage Door Opener, Hood Fan, Oven, Washer, Refrigerator |
| Basement Development | Finished |
| Basement Type | Full (finished) |
| Construction Style Attachment | Detached |
| Cooling Type | Central Air Conditioning |
| Exterior Finish | Stucco, Stone |
| Fireplace Present | Yes |
| Foundation Type | Concrete |
| Half Bath Total | 1 |
| Heating Fuel | Natural Gas |
| Heating Type | Forced Air |
| Stories Total | 2 |
| Size Interior | 3,000 - 3,500 Ft2 |
| Type | House |
| Utility Water | Municipal Water |
Parking
| Attached Garage | |
| Garage |
Land
| Acreage | No |
| Landscape Features | Landscaped |
| Sewer | Sanitary Sewer |
| Size Depth | 116 Ft |
| Size Frontage | 43 Ft ,7 In |
| Size Irregular | 43.6 X 116 Ft |
| Size Total Text | 43.6 X 116 Ft |
https://www.realtor.ca/real-estate/28950856/10-pondhollow-way-ottawa-7708-barrhaven-stonebridge
Contact Us
Contact us for more information

Ruby Xue
Broker of Record
rubyxue.ca/
www.facebook.com/RubyXueRealEstate/
www.linkedin.com/in/ruby-xue-2a3b9290/?originalSubdomain=ca
www.instagram.com/ruby_xue_real_estate/?hl=en
www.youtube.com/@rubyxueottawarealtor-
224 Hunt Club Rd Unit 6
Ottawa, Ontario K1V 1C1
(613) 789-4266
kwicon.ca/

Hao Zhong
Salesperson
www.rubyxue.com/
224 Hunt Club Rd Unit 6
Ottawa, Ontario K1V 1C1
(613) 789-4266
kwicon.ca/


