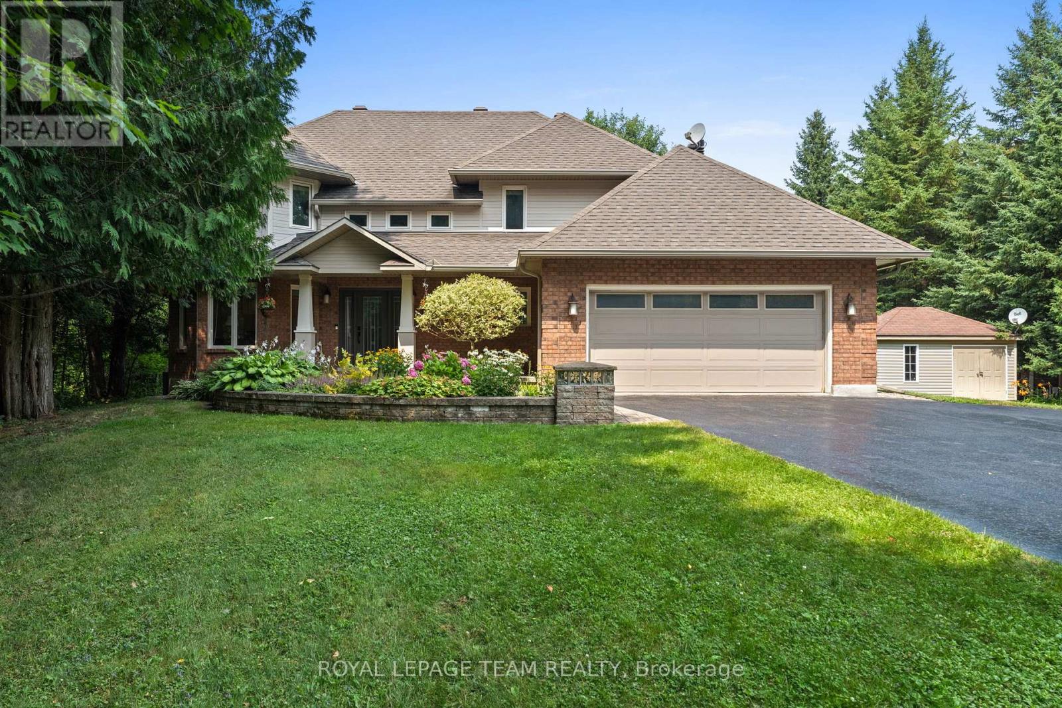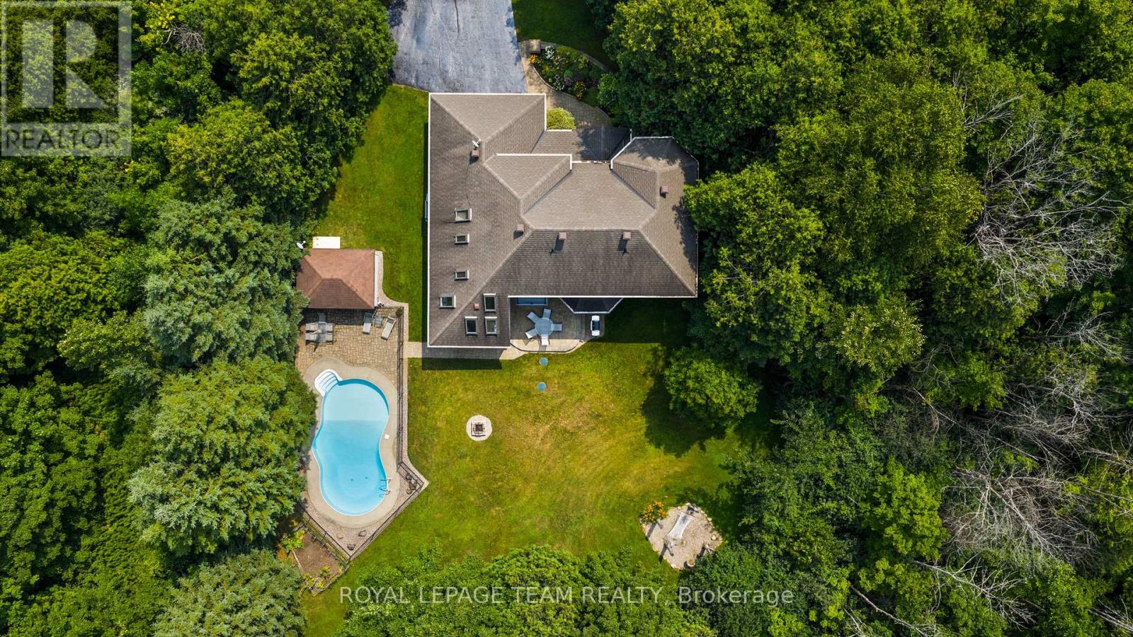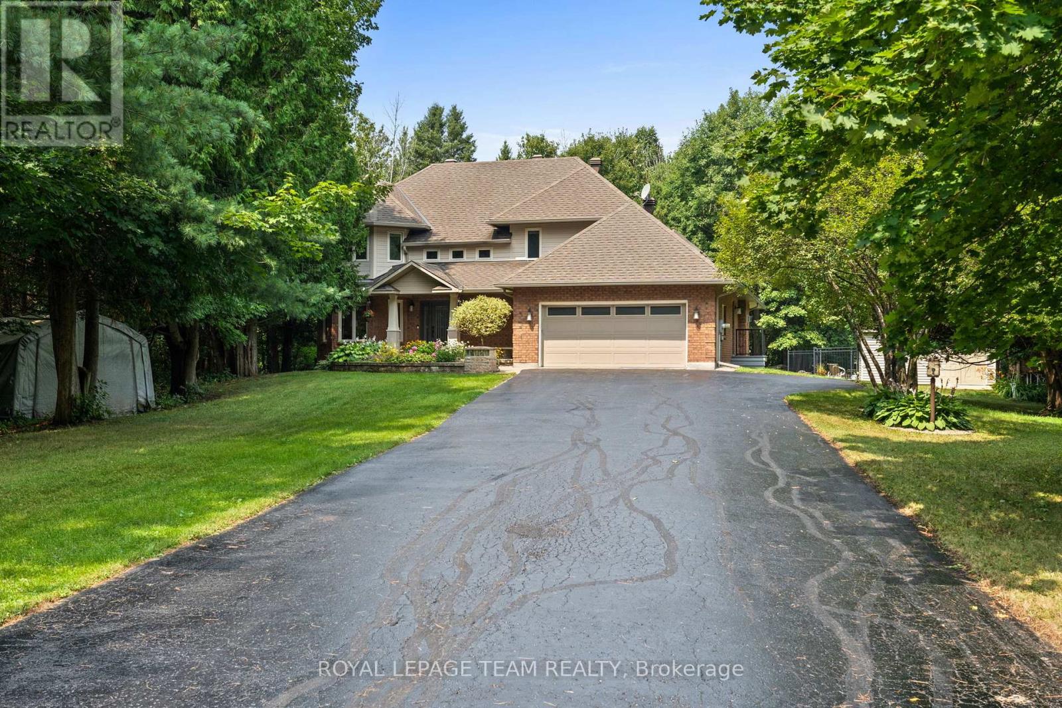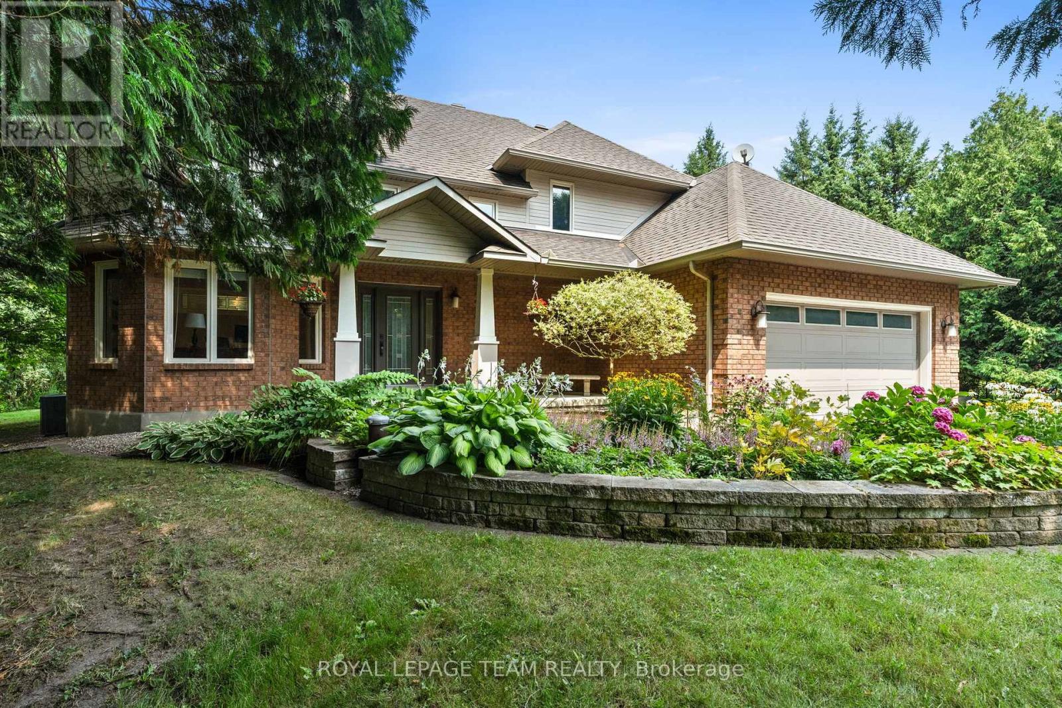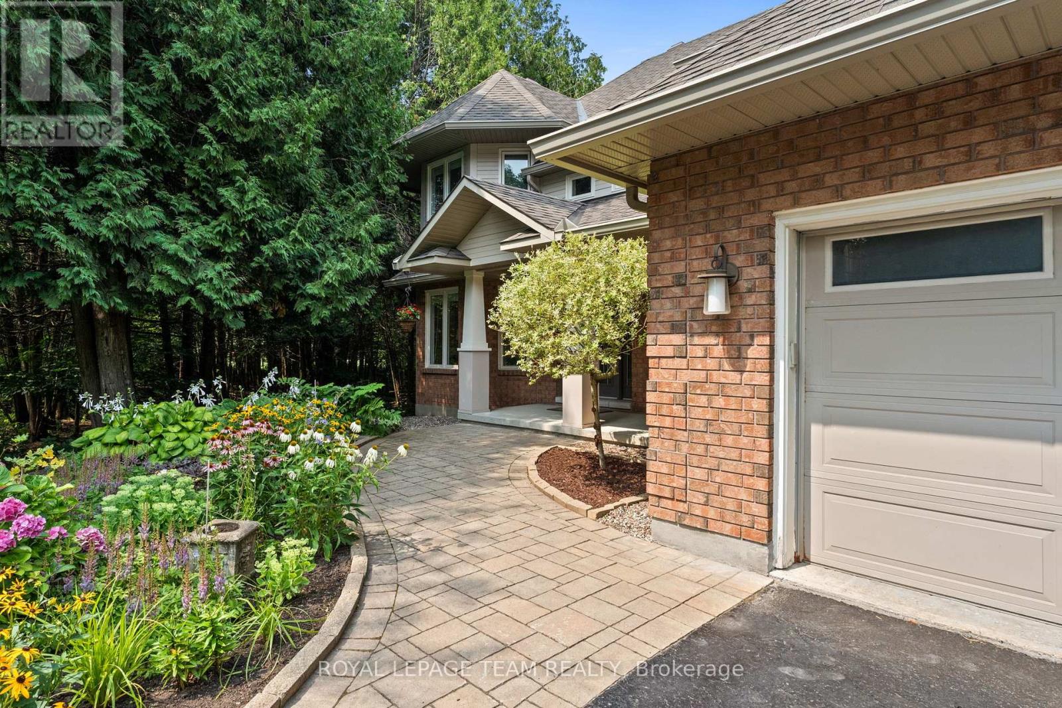10 Weldale Drive Ottawa, Ontario K2W 1A9
$1,290,000
Open House Friday August 15th 2-4, Sunday August 17th 2-4. Welcome to this beautifully updated 4 bdrm, 3 bath family home in sought-after Kanata North! From the moment you step inside, the open & airy layout, soaring ceilings, skylights, and spectacular wall of windows draw you in, framing views of lush trees, landscaped grounds, and a private backyard retreat perfect for gatherings or quiet mornings with coffee. The inviting living rm features HW flrs and a stone-surround gas FP, creating a cozy focal point, and flows seamlessly into the brkfst area and reno'd gourmet kitchen in 2009 w/quartz counters, lrg island, SS appls, wall oven & stylish backsplash, ideal for both everyday living and entertaining. A versatile flex space off the kit can serve as a formal DR, extra lvg rm, or main flr bdrm. The main lvl also incl an office w/dble French doors, laundry w/cabs & sink, and a renod 2pc bath. HW stairs w/wrought iron spindles lead to the spacious primary suite w/WIC, balcony (2024 composite & glass) and a luxe ensuite w/soaker jet tub, sep shower, slate flr & dual sinks. 3 addl bdrms and an updated main bath complete the upper lvl. The LL, fin in 2022 w/luxury vinyl plank, offers a bright, open rec rm, wrkshp & cold storage. FA furnace (2022), C/A (2013), GenerLink gen hookup, 200 amp, roof (2014). O/S 2-car gar fits truck & SUV. Outdoors, the picturesque yard boasts a saltwater pool (09) w/heater (22), pump (20), pool shed w/fridge, upgraded landscaping, and a quaint bridge over a shallow creek, creating a truly enchanting setting. Ideally located approx. 11 min to Kanata's thriving high-tech sector, 8 min to Tanger Outlets, and close to schools, parks & amenities. 24 hrs irrevocable on all offers. (id:19720)
Open House
This property has open houses!
5:00 pm
Ends at:7:00 pm
2:00 pm
Ends at:4:00 pm
Property Details
| MLS® Number | X12345128 |
| Property Type | Single Family |
| Community Name | 9009 - Kanata - Rural Kanata (Central) |
| Equipment Type | Water Heater, Propane Tank |
| Features | Wooded Area, Carpet Free, Sump Pump |
| Parking Space Total | 12 |
| Pool Features | Salt Water Pool |
| Pool Type | Inground Pool |
| Rental Equipment Type | Water Heater, Propane Tank |
| Structure | Deck, Outbuilding |
Building
| Bathroom Total | 3 |
| Bedrooms Above Ground | 4 |
| Bedrooms Total | 4 |
| Amenities | Fireplace(s) |
| Appliances | Garage Door Opener Remote(s), Central Vacuum, Water Heater, Water Softener, Water Treatment, Alarm System, Blinds, Dishwasher, Dryer, Freezer, Garage Door Opener, Microwave, Oven, Stove, Washer, Refrigerator |
| Basement Development | Finished |
| Basement Type | Full (finished) |
| Construction Style Attachment | Detached |
| Cooling Type | Central Air Conditioning |
| Exterior Finish | Brick, Cedar Siding |
| Fire Protection | Smoke Detectors |
| Fireplace Present | Yes |
| Fireplace Total | 1 |
| Foundation Type | Concrete |
| Half Bath Total | 1 |
| Heating Fuel | Propane |
| Heating Type | Forced Air |
| Stories Total | 2 |
| Size Interior | 2,500 - 3,000 Ft2 |
| Type | House |
| Utility Power | Generator |
| Utility Water | Drilled Well |
Parking
| Attached Garage | |
| Garage | |
| Inside Entry |
Land
| Acreage | Yes |
| Fence Type | Partially Fenced |
| Landscape Features | Landscaped |
| Sewer | Septic System |
| Size Depth | 443 Ft |
| Size Frontage | 197 Ft ,2 In |
| Size Irregular | 197.2 X 443 Ft |
| Size Total Text | 197.2 X 443 Ft|2 - 4.99 Acres |
| Zoning Description | Rr3 |
Rooms
| Level | Type | Length | Width | Dimensions |
|---|---|---|---|---|
| Second Level | Bedroom 4 | 3.55 m | 3.4 m | 3.55 m x 3.4 m |
| Second Level | Primary Bedroom | 7.04 m | 4.9 m | 7.04 m x 4.9 m |
| Second Level | Bedroom 2 | 2.64 m | 3.9 m | 2.64 m x 3.9 m |
| Second Level | Bedroom 3 | 3.56 m | 3.9 m | 3.56 m x 3.9 m |
| Lower Level | Recreational, Games Room | 7.94 m | 8.78 m | 7.94 m x 8.78 m |
| Main Level | Foyer | 4.39 m | 3.67 m | 4.39 m x 3.67 m |
| Main Level | Office | 3.54 m | 3.49 m | 3.54 m x 3.49 m |
| Main Level | Kitchen | 5.08 m | 4.99 m | 5.08 m x 4.99 m |
| Main Level | Eating Area | 2.88 m | 3.94 m | 2.88 m x 3.94 m |
| Main Level | Dining Room | 3.55 m | 4.9 m | 3.55 m x 4.9 m |
| Main Level | Living Room | 4.21 m | 7.31 m | 4.21 m x 7.31 m |
| Main Level | Laundry Room | 4.12 m | 2.05 m | 4.12 m x 2.05 m |
https://www.realtor.ca/real-estate/28734411/10-weldale-drive-ottawa-9009-kanata-rural-kanata-central
Contact Us
Contact us for more information
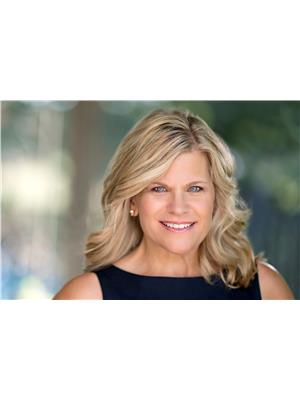
Christine Hauschild
Salesperson
www.christinehauschild.com/
6081 Hazeldean Road, 12b
Ottawa, Ontario K2S 1B9
(613) 831-9287
(613) 831-9290
www.teamrealty.ca/
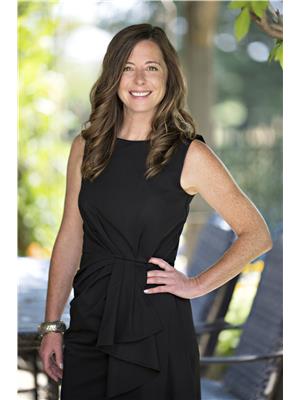
Jenny Dixon
Salesperson
www.christinehauschild.com/
6081 Hazeldean Road, 12b
Ottawa, Ontario K2S 1B9
(613) 831-9287
(613) 831-9290
www.teamrealty.ca/


