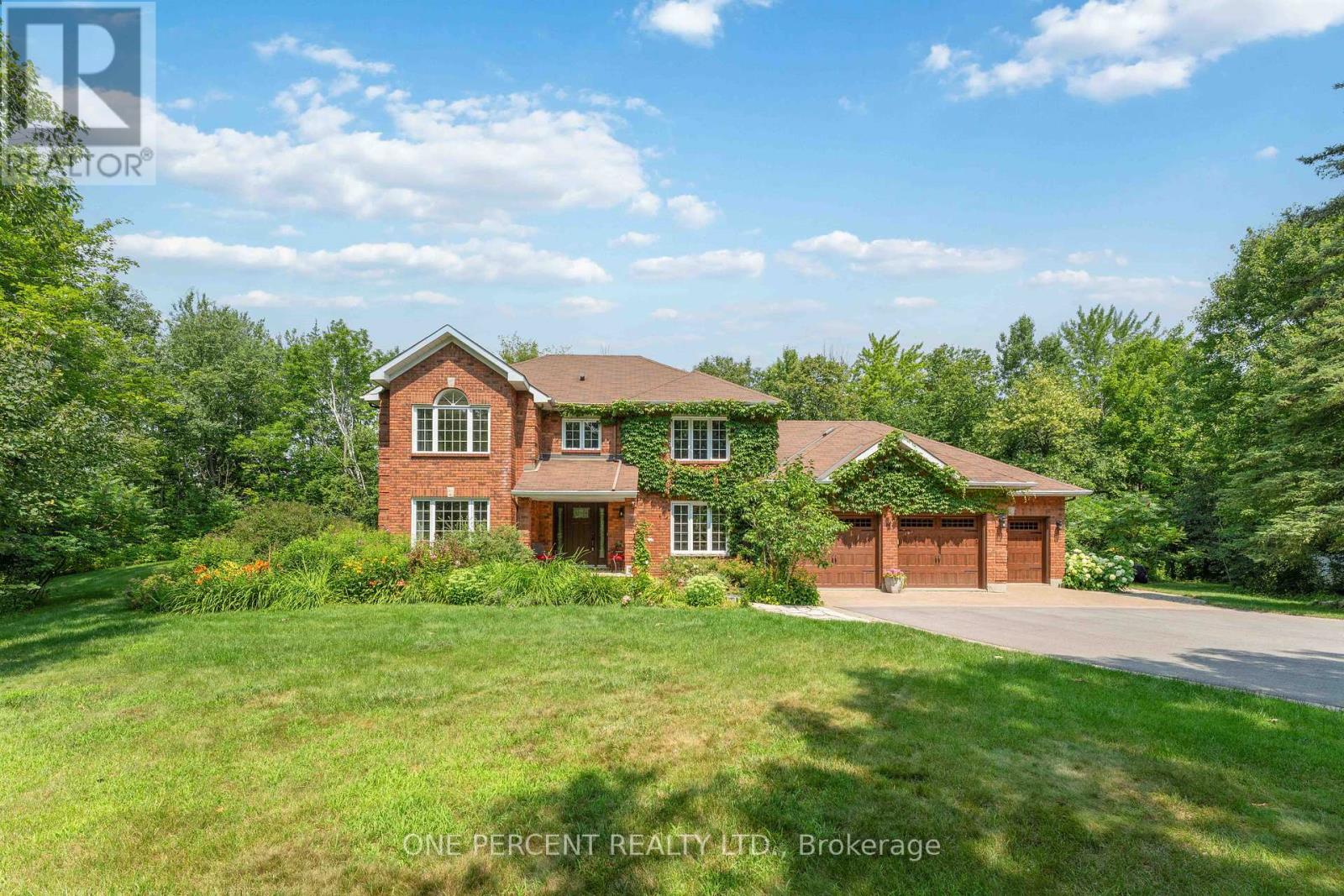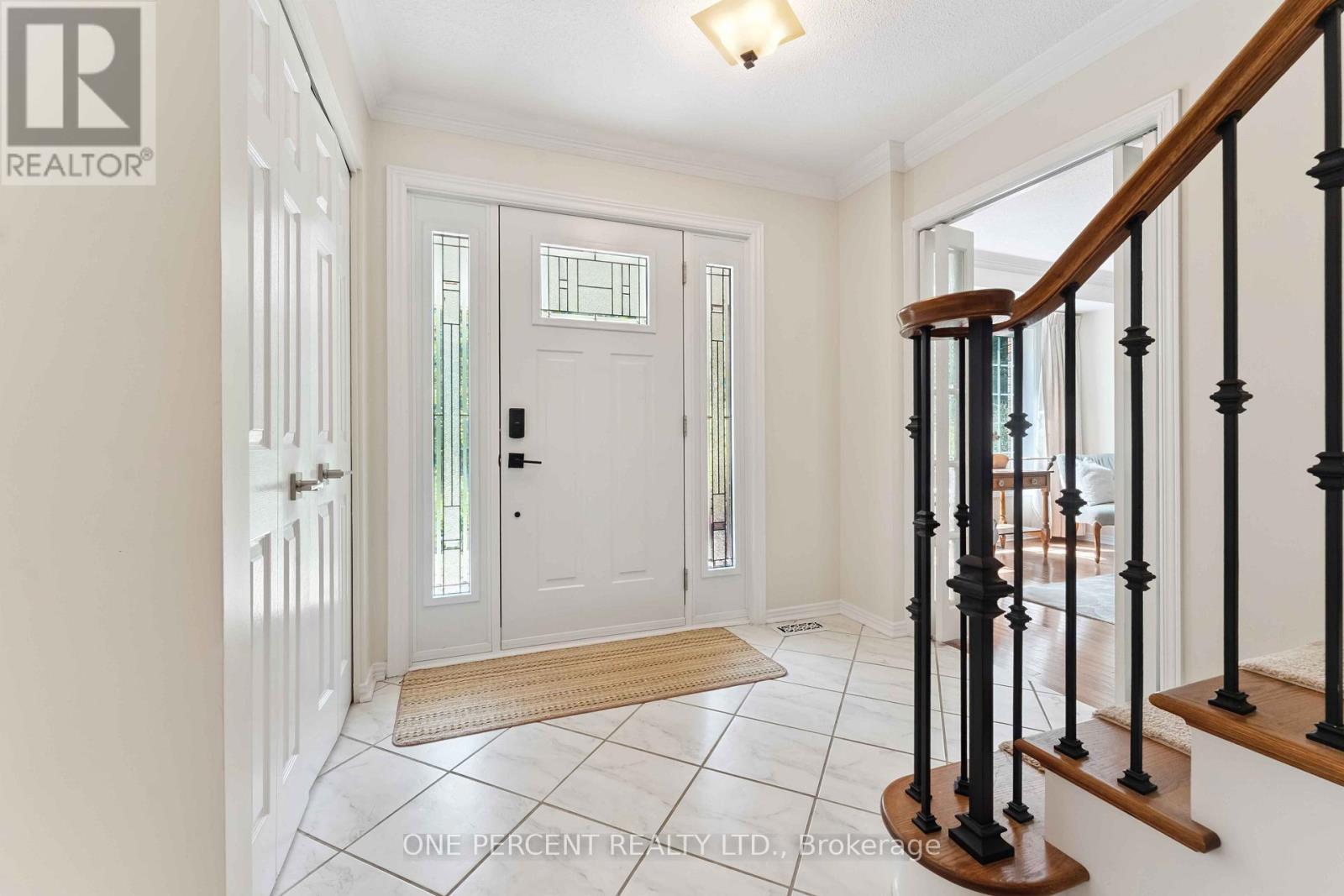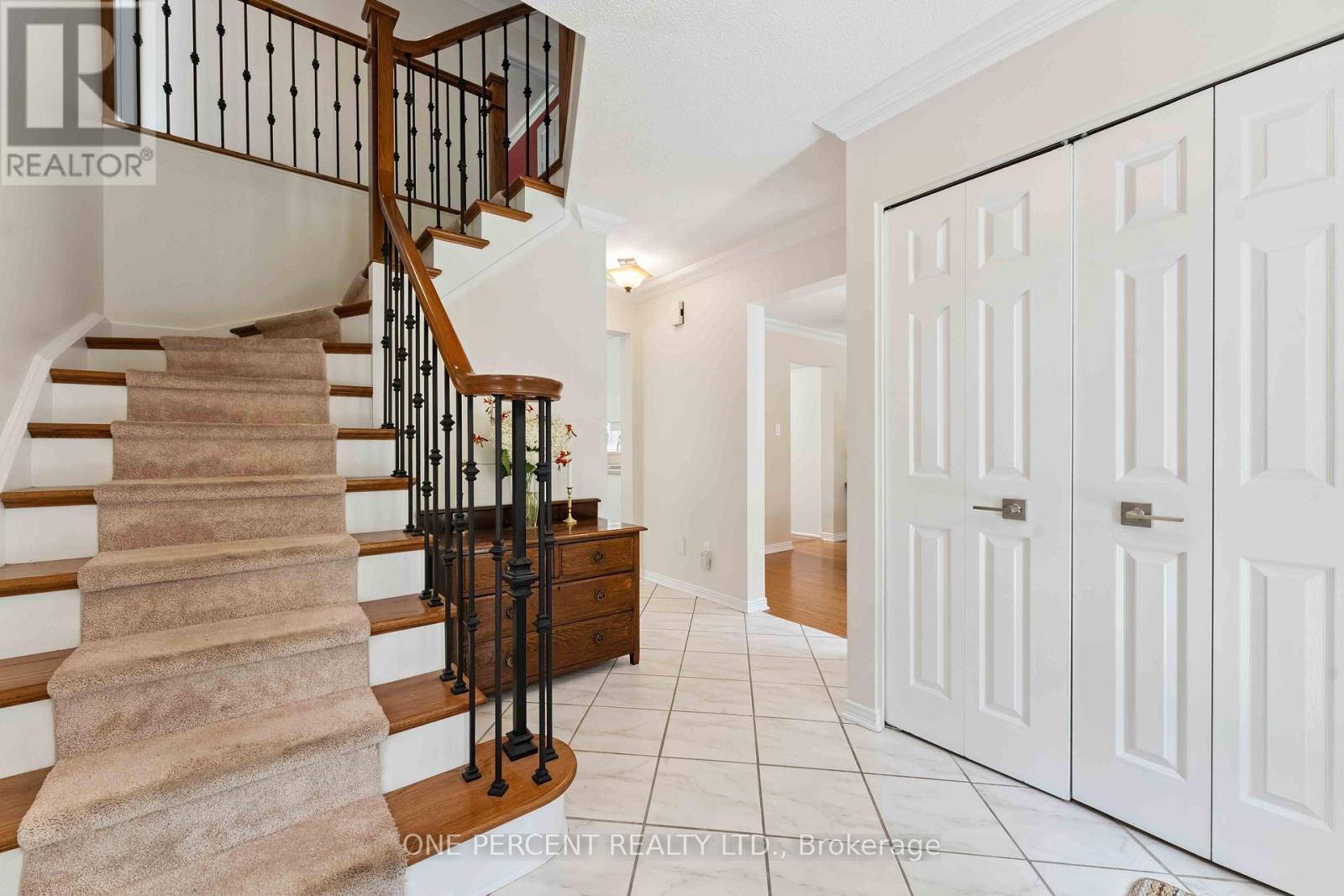100 John Aselford Drive Ottawa, Ontario K2W 1A8
$1,249,888
Discover the perfect blend of privacy, nature, and elegant living at 100 John Aselford Drive. Nestled on approximately 5.24 acres of forested land and perennial gardens, this stunning 4-bedroom, 2.5-bathroom home offers a serene escape just minutes from Kanata. Step inside to a thoughtfully designed main floor featuring a formal living and dining room, a bright open-concept family room with a cozy fireplace, and a kitchen that overlooks the expansive backyard. The main floor also includes a convenient laundry room and gleaming hardwood floors throughout the principal living spaces. Upstairs, the spacious primary suite offers a luxurious 5-piece ensuite with double sinks, a separate shower, and a relaxing whirlpool tub. Three additional bedrooms and a full bathroom complete the upper level. The finished lower level offers a comfortable recreation area with berber carpet, abundant storage, and a third fireplace. Outdoors, enjoy your private trails, a large deck, and a gazebo perfect for entertaining. This property features a long surface driveway, 3 automatic garage door openers, in-ground irrigation, water filtration system, and three fireplaces. Whether relaxing in the tranquil surroundings or hosting friends and family, this property combines country charm with convenience. Located just minutes from Kanata's high-tech corridor, schools, shopping, and highway access, you can enjoy the peace and privacy of country living without giving up convenience. Call now to booking a private showing! (id:19720)
Property Details
| MLS® Number | X12316589 |
| Property Type | Single Family |
| Community Name | 9005 - Kanata - Kanata (North West) |
| Amenities Near By | Golf Nearby |
| Features | Wooded Area, Backs On Greenbelt, Gazebo, Sump Pump |
| Parking Space Total | 10 |
| Structure | Deck |
Building
| Bathroom Total | 3 |
| Bedrooms Above Ground | 4 |
| Bedrooms Total | 4 |
| Amenities | Fireplace(s) |
| Appliances | Hot Tub, Garage Door Opener Remote(s), Water Treatment, Water Softener, Water Heater, Dishwasher, Dryer, Stove, Washer, Refrigerator |
| Basement Development | Finished |
| Basement Type | Full (finished) |
| Construction Style Attachment | Detached |
| Cooling Type | Central Air Conditioning |
| Exterior Finish | Brick |
| Fireplace Present | Yes |
| Fireplace Total | 3 |
| Foundation Type | Concrete |
| Half Bath Total | 1 |
| Heating Fuel | Propane |
| Heating Type | Forced Air |
| Stories Total | 2 |
| Size Interior | 2,500 - 3,000 Ft2 |
| Type | House |
| Utility Water | Drilled Well |
Parking
| Attached Garage | |
| Garage | |
| Inside Entry |
Land
| Acreage | Yes |
| Land Amenities | Golf Nearby |
| Landscape Features | Lawn Sprinkler |
| Sewer | Septic System |
| Size Frontage | 466 Ft |
| Size Irregular | 466 Ft ; 0 |
| Size Total Text | 466 Ft ; 0|5 - 9.99 Acres |
| Surface Water | River/stream |
| Zoning Description | Residential |
Rooms
| Level | Type | Length | Width | Dimensions |
|---|---|---|---|---|
| Second Level | Bathroom | 3.29 m | 1.51 m | 3.29 m x 1.51 m |
| Second Level | Bathroom | 3.89 m | 3.09 m | 3.89 m x 3.09 m |
| Second Level | Primary Bedroom | 5.33 m | 3.96 m | 5.33 m x 3.96 m |
| Second Level | Bedroom | 3.73 m | 3.27 m | 3.73 m x 3.27 m |
| Second Level | Bedroom | 4.11 m | 3.7 m | 4.11 m x 3.7 m |
| Second Level | Bedroom | 3.07 m | 3.12 m | 3.07 m x 3.12 m |
| Basement | Recreational, Games Room | 8.57 m | 3.54 m | 8.57 m x 3.54 m |
| Basement | Den | 2.94 m | 1.75 m | 2.94 m x 1.75 m |
| Basement | Utility Room | 5.18 m | 3.36 m | 5.18 m x 3.36 m |
| Basement | Exercise Room | 5.57 m | 3.01 m | 5.57 m x 3.01 m |
| Basement | Workshop | 5.11 m | 1.72 m | 5.11 m x 1.72 m |
| Main Level | Dining Room | 3.68 m | 2.74 m | 3.68 m x 2.74 m |
| Main Level | Bathroom | 2.3 m | 0.99 m | 2.3 m x 0.99 m |
| Main Level | Dining Room | 4.01 m | 3.75 m | 4.01 m x 3.75 m |
| Main Level | Family Room | 5.63 m | 3.68 m | 5.63 m x 3.68 m |
| Main Level | Kitchen | 3.68 m | 3.17 m | 3.68 m x 3.17 m |
| Main Level | Laundry Room | 4.06 m | 3.35 m | 4.06 m x 3.35 m |
| Main Level | Living Room | 5.02 m | 3.98 m | 5.02 m x 3.98 m |
Contact Us
Contact us for more information

Ryan Cooper
Salesperson
www.nicehomesniceplaces.ca/
21 Ladouceur St
Ottawa, Ontario K1Y 2S9
(888) 966-3111
(888) 870-0411
www.onepercentrealty.com/















































