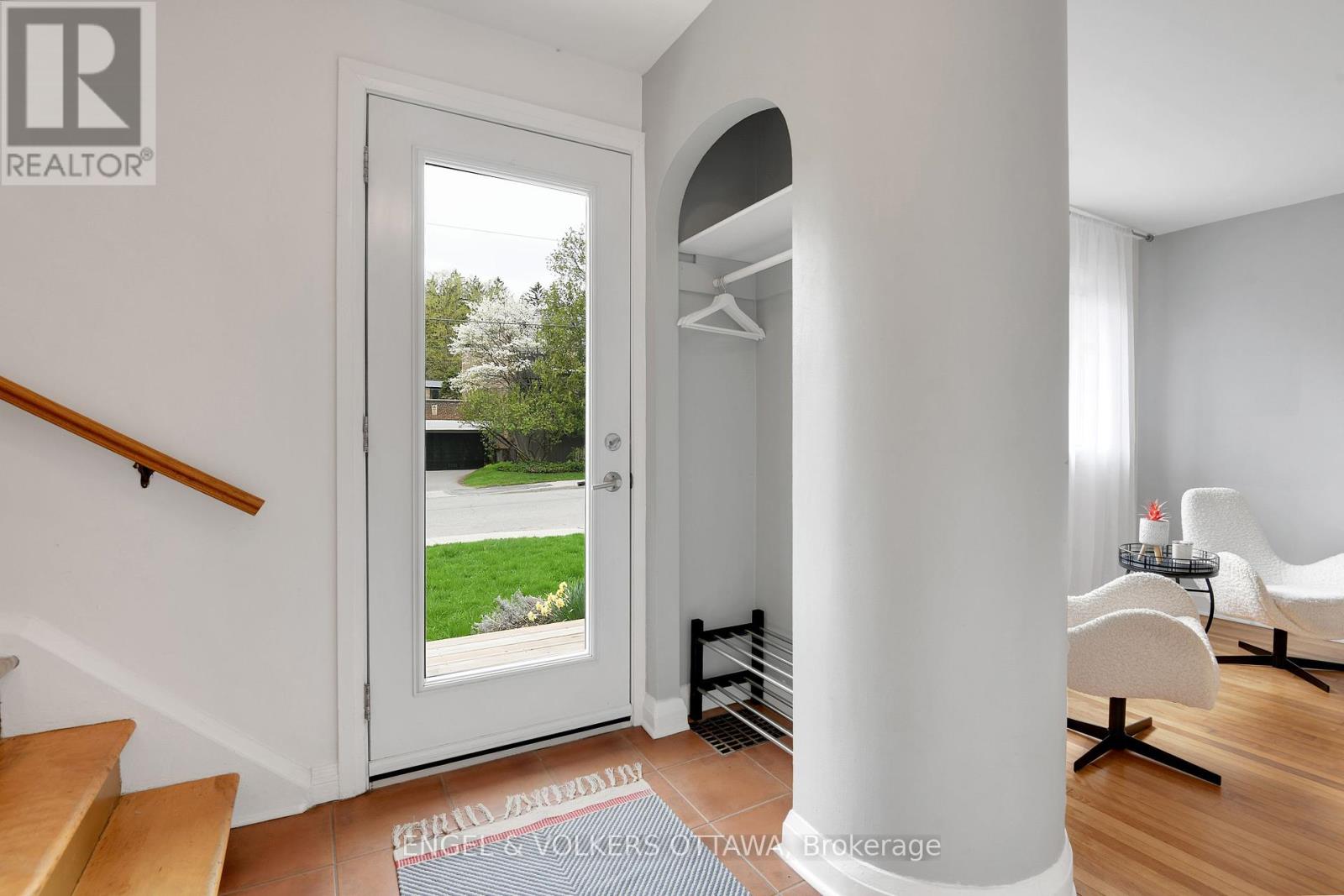100 Noel Street Ottawa, Ontario K1M 2A5
$3,800 Monthly
Located on a quiet street in coveted New Edinburgh - a short walk brings you to the city's best schools, the delights & amenities of Beechwood Village, the grounds of Rideau Hall, & the banks of the Ottawa & Rideau Rivers. Bike, walk, take transit, or drive only a few minutes to Global Affairs, Parliament, or the city business centre. This mid-century single-family home offers an updated kitchen with granite countertops, and a brand-new powder room on the main level. Plenty of natural light and gleaming hardwood floors throughout. The three bedrooms upstairs are bright & offer up picturesque views. The newly finished basement features a new laundry room and provides space for a home office, gym or a guest room. The outdoor space is fantastic, with a large deck for entertaining and ample space for family fun during all seasons. Won't last long! (id:19720)
Property Details
| MLS® Number | X12138453 |
| Property Type | Single Family |
| Community Name | 3302 - Lindenlea |
| Amenities Near By | Public Transit, Schools, Park |
| Community Features | Community Centre |
| Features | Lane, In Suite Laundry |
| Parking Space Total | 1 |
| Structure | Deck, Porch |
Building
| Bathroom Total | 2 |
| Bedrooms Above Ground | 3 |
| Bedrooms Total | 3 |
| Appliances | Dishwasher, Dryer, Hood Fan, Stove, Washer, Refrigerator |
| Basement Development | Finished |
| Basement Type | N/a (finished) |
| Construction Style Attachment | Detached |
| Cooling Type | Central Air Conditioning |
| Exterior Finish | Brick, Stucco |
| Foundation Type | Block |
| Half Bath Total | 1 |
| Heating Fuel | Natural Gas |
| Heating Type | Forced Air |
| Stories Total | 2 |
| Size Interior | 700 - 1,100 Ft2 |
| Type | House |
| Utility Water | Municipal Water |
Parking
| No Garage |
Land
| Acreage | No |
| Land Amenities | Public Transit, Schools, Park |
| Sewer | Sanitary Sewer |
| Size Depth | 100 Ft |
| Size Frontage | 40 Ft |
| Size Irregular | 40 X 100 Ft |
| Size Total Text | 40 X 100 Ft |
Rooms
| Level | Type | Length | Width | Dimensions |
|---|---|---|---|---|
| Second Level | Primary Bedroom | 3.83 m | 2.71 m | 3.83 m x 2.71 m |
| Second Level | Bedroom 2 | 5.23 m | 2.33 m | 5.23 m x 2.33 m |
| Second Level | Bedroom 3 | 2.99 m | 2.13 m | 2.99 m x 2.13 m |
| Second Level | Bathroom | 2 m | 1.65 m | 2 m x 1.65 m |
| Main Level | Foyer | 2.46 m | 1.57 m | 2.46 m x 1.57 m |
| Main Level | Living Room | 4.21 m | 3.04 m | 4.21 m x 3.04 m |
| Main Level | Dining Room | 2.99 m | 2.69 m | 2.99 m x 2.69 m |
| Main Level | Kitchen | 4.67 m | 2.97 m | 4.67 m x 2.97 m |
https://www.realtor.ca/real-estate/28290964/100-noel-street-ottawa-3302-lindenlea
Contact Us
Contact us for more information

Zoe Van Wyck
Broker
292 Somerset Street West
Ottawa, Ontario K2P 0J6
(613) 422-8688
(613) 422-6200

John King
Broker
johnking.evrealestate.com/
292 Somerset Street West
Ottawa, Ontario K2P 0J6
(613) 422-8688
(613) 422-6200































