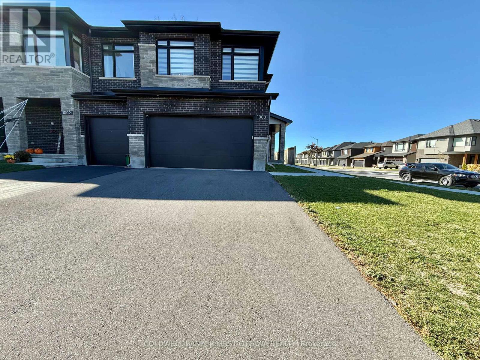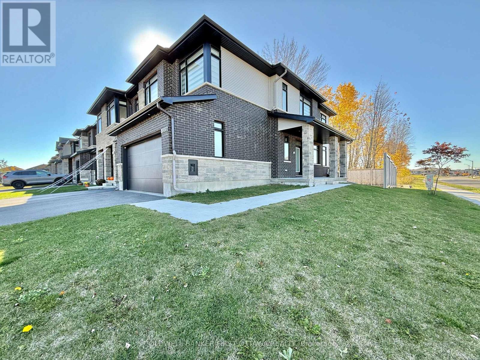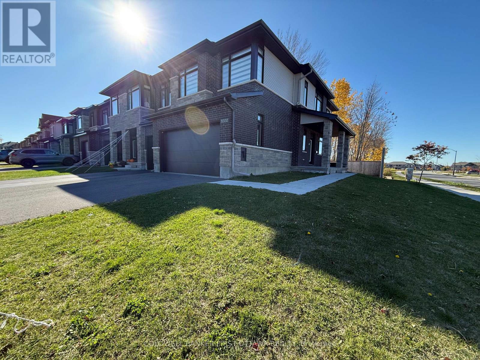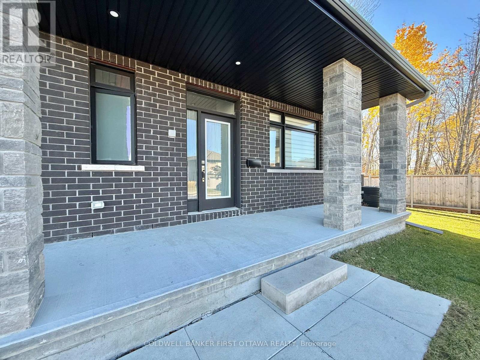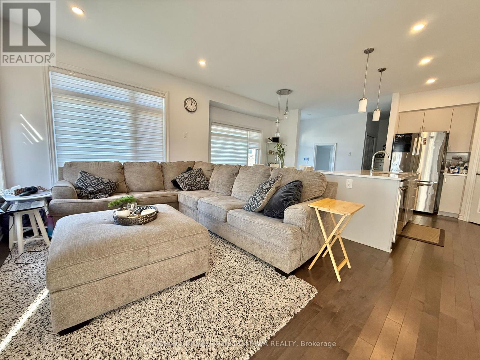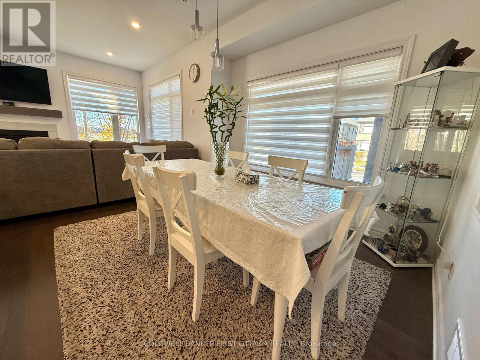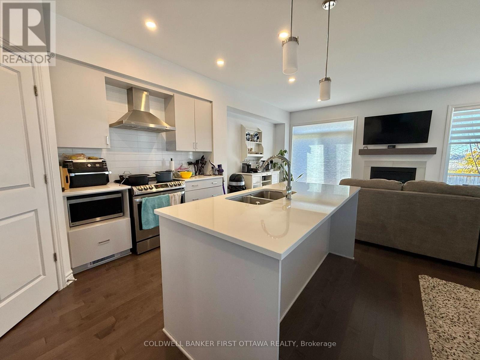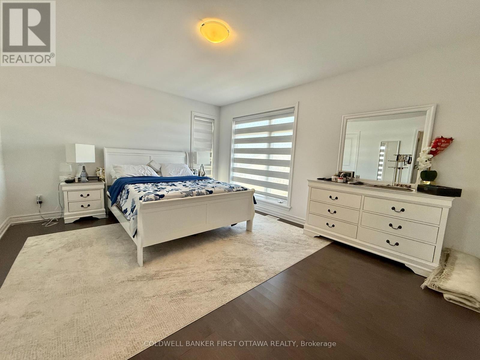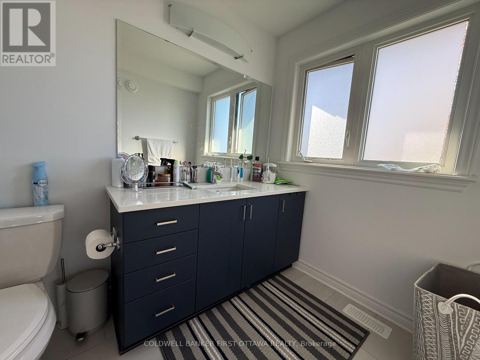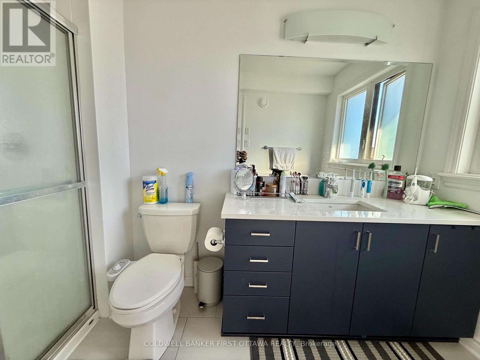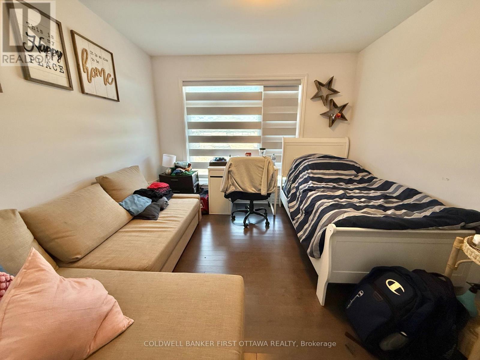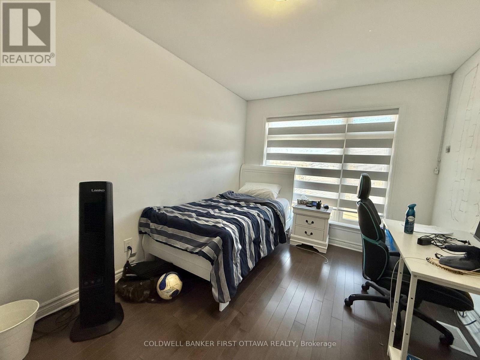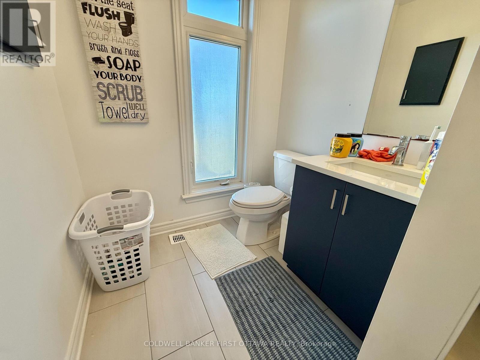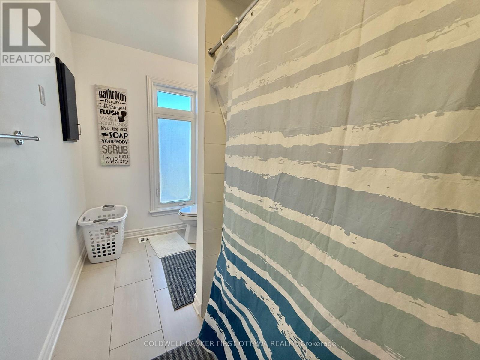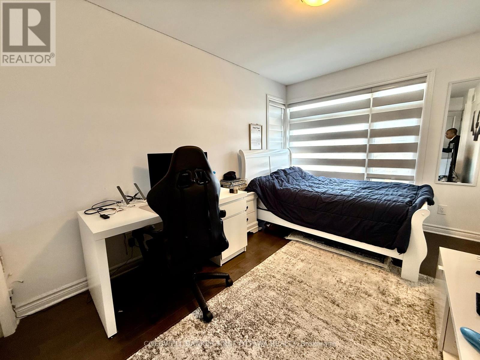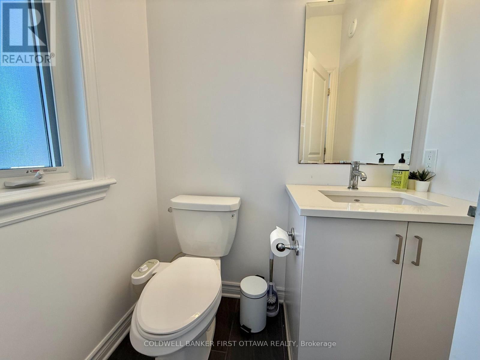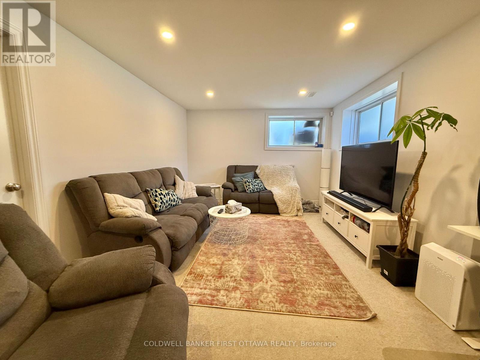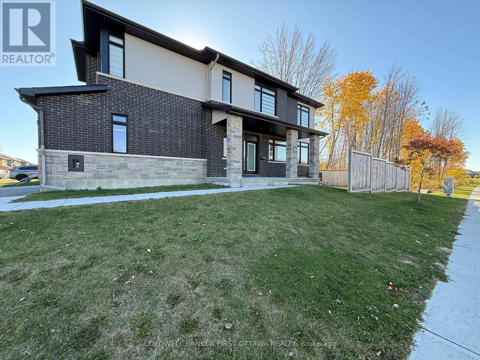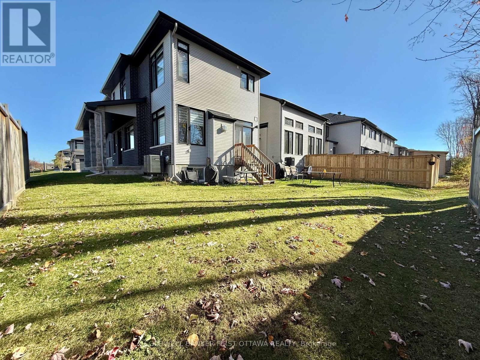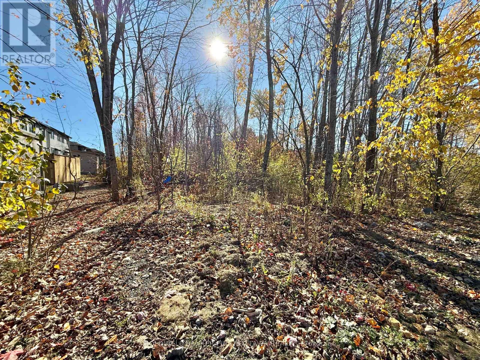1000 Eider Street Ottawa, Ontario K4M 0P5
$2,900 Monthly
Presenting a meticulously maintained Richcraft Sonoma model end-unit townhouse, ideally situated on a desirable corner lot with a double garage. Offering approximately 2,100 sq. ft. of thoughtfully designed living space, this home boasts an open backyard with no rear neighbors, ensuring privacy and tranquility. The main floor features a bright and inviting living room, a powder room, and a spacious kitchen and dining area complete with a cozy fireplace-perfect for gatherings. Upstairs, the primary bedroom includes a luxurious ensuite and a walk-in closet, complemented by two additional generously sized bedrooms, a full second bathroom, a convenient laundry area, and a loft with a large window that fills the space with natural light. The fully finished lower level provides versatile space suitable for a family room, home office, or children's learning area. Located within walking distance to parks, schools, an Independent supermarket, a gas station, and public transit, with easy access to the Vimy Memorial Bridge and scenic views of the Rideau River. Completed rental application, full credit report, and proof of income. Strictly no roommates, smoking, or pets. Available end of December 2025. (id:19720)
Property Details
| MLS® Number | X12497470 |
| Property Type | Single Family |
| Community Name | 2602 - Riverside South/Gloucester Glen |
| Amenities Near By | Public Transit, Park |
| Equipment Type | Water Heater |
| Parking Space Total | 4 |
| Rental Equipment Type | Water Heater |
Building
| Bathroom Total | 3 |
| Bedrooms Above Ground | 3 |
| Bedrooms Total | 3 |
| Appliances | Dishwasher, Dryer, Hood Fan, Stove, Washer, Refrigerator |
| Basement Development | Finished |
| Basement Type | Full (finished) |
| Construction Style Attachment | Attached |
| Cooling Type | Central Air Conditioning |
| Exterior Finish | Brick |
| Foundation Type | Poured Concrete |
| Half Bath Total | 1 |
| Heating Fuel | Natural Gas |
| Heating Type | Forced Air |
| Stories Total | 2 |
| Size Interior | 1,500 - 2,000 Ft2 |
| Type | Row / Townhouse |
| Utility Water | Drilled Well |
Parking
| Attached Garage | |
| Garage | |
| Inside Entry |
Land
| Acreage | No |
| Land Amenities | Public Transit, Park |
| Sewer | Sanitary Sewer |
Rooms
| Level | Type | Length | Width | Dimensions |
|---|---|---|---|---|
| Second Level | Other | Measurements not available | ||
| Second Level | Bathroom | Measurements not available | ||
| Second Level | Laundry Room | Measurements not available | ||
| Second Level | Bathroom | Measurements not available | ||
| Second Level | Primary Bedroom | 3.7 m | 4.57 m | 3.7 m x 4.57 m |
| Second Level | Bedroom | 2.84 m | 4.11 m | 2.84 m x 4.11 m |
| Second Level | Bedroom | 2.74 m | 3.65 m | 2.74 m x 3.65 m |
| Second Level | Loft | 3.14 m | 3.2 m | 3.14 m x 3.2 m |
| Basement | Utility Room | Measurements not available | ||
| Basement | Recreational, Games Room | 3.65 m | 6.09 m | 3.65 m x 6.09 m |
| Main Level | Great Room | 5.68 m | 0.45 m | 5.68 m x 0.45 m |
| Main Level | Dining Room | 3.5 m | 3.04 m | 3.5 m x 3.04 m |
| Main Level | Kitchen | 2.54 m | 3.65 m | 2.54 m x 3.65 m |
| Main Level | Foyer | Measurements not available | ||
| Main Level | Bathroom | Measurements not available |
Contact Us
Contact us for more information

Raymond Chin
Salesperson
www.raymondchin.ca/
www.facebook.com/raymond.chin.realtor
twitter.com/rayrealestate
1749 Woodward Drive
Ottawa, Ontario K2C 0P9
(613) 728-2664
(613) 728-0548


