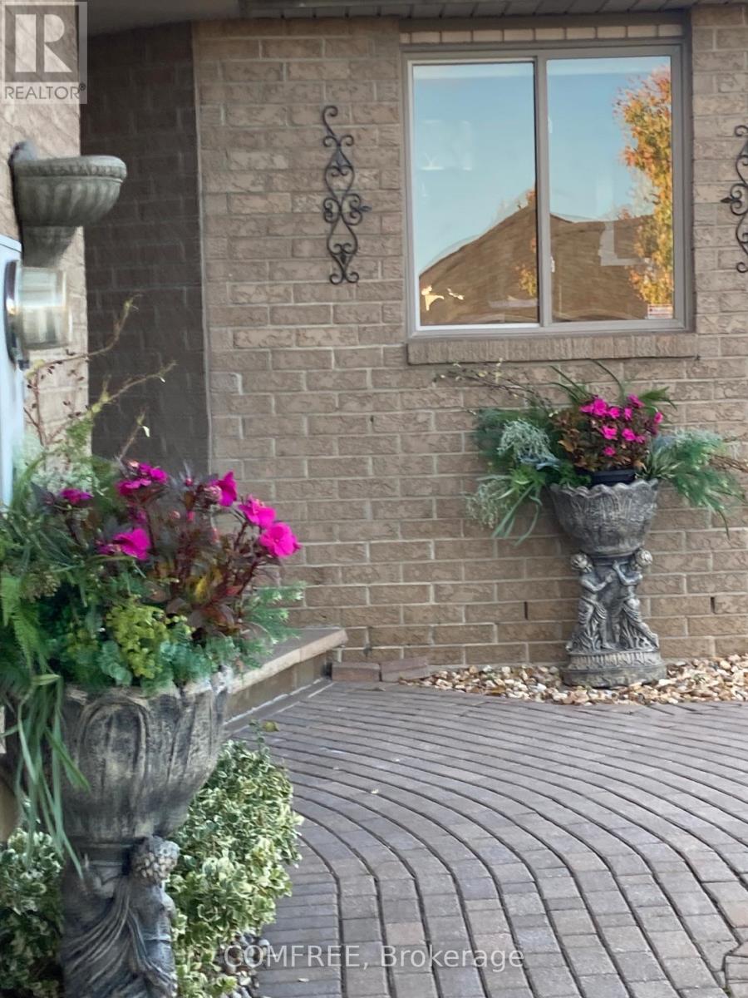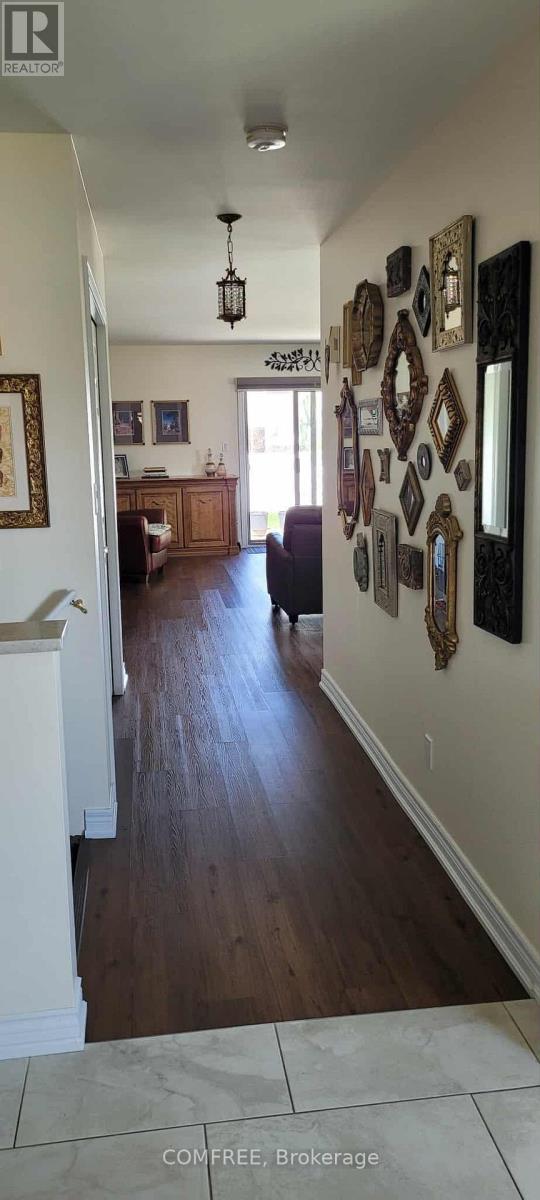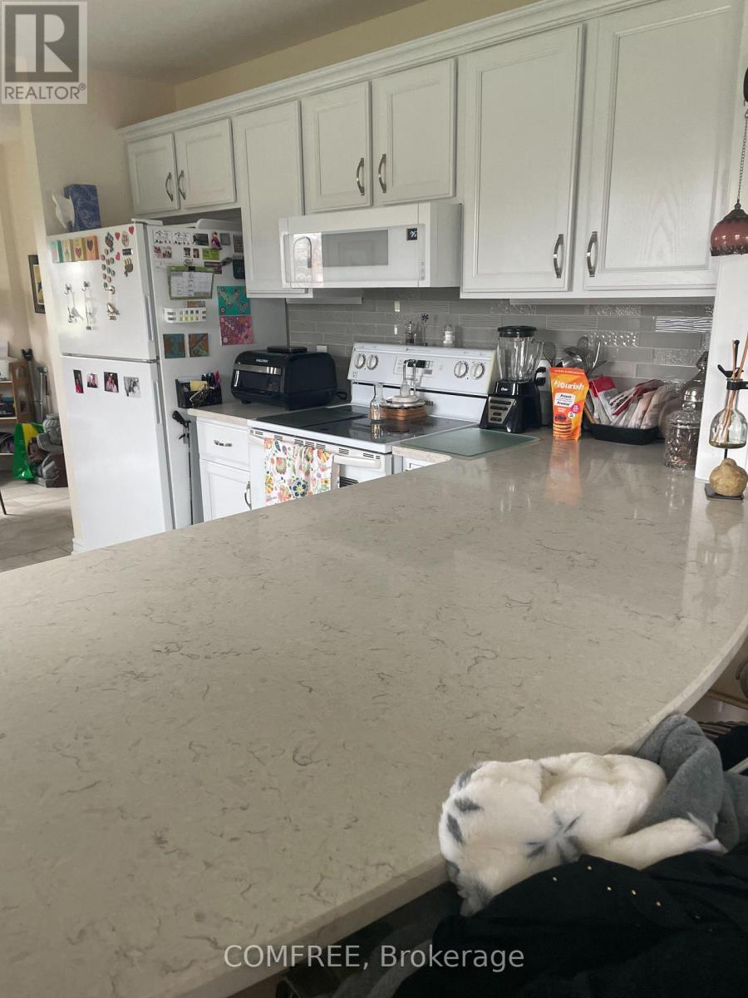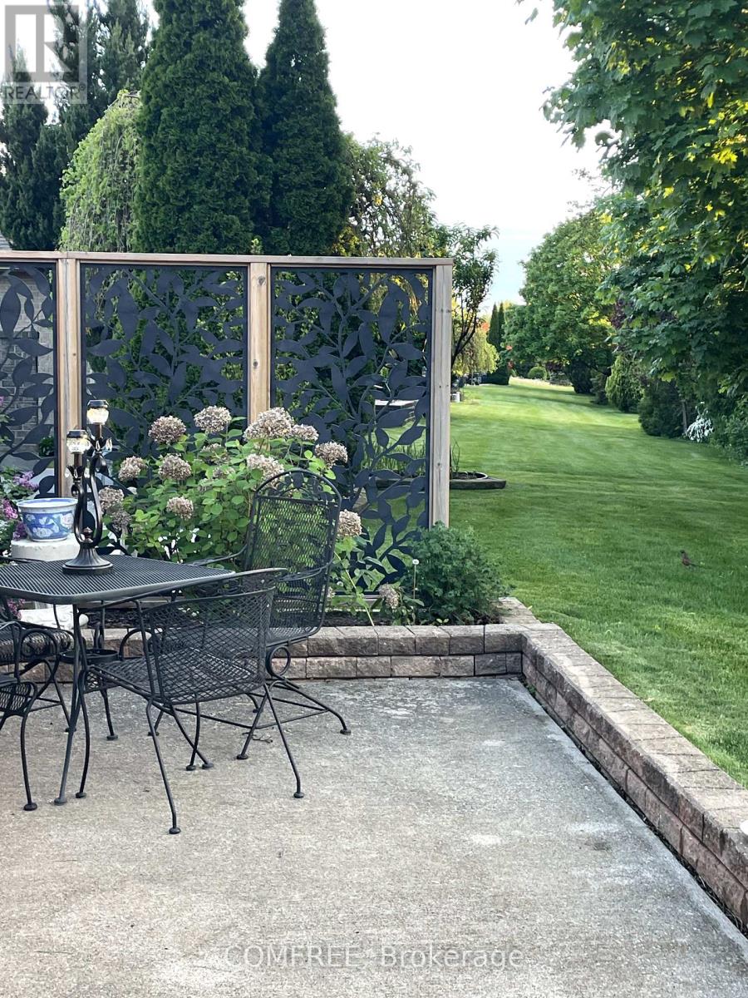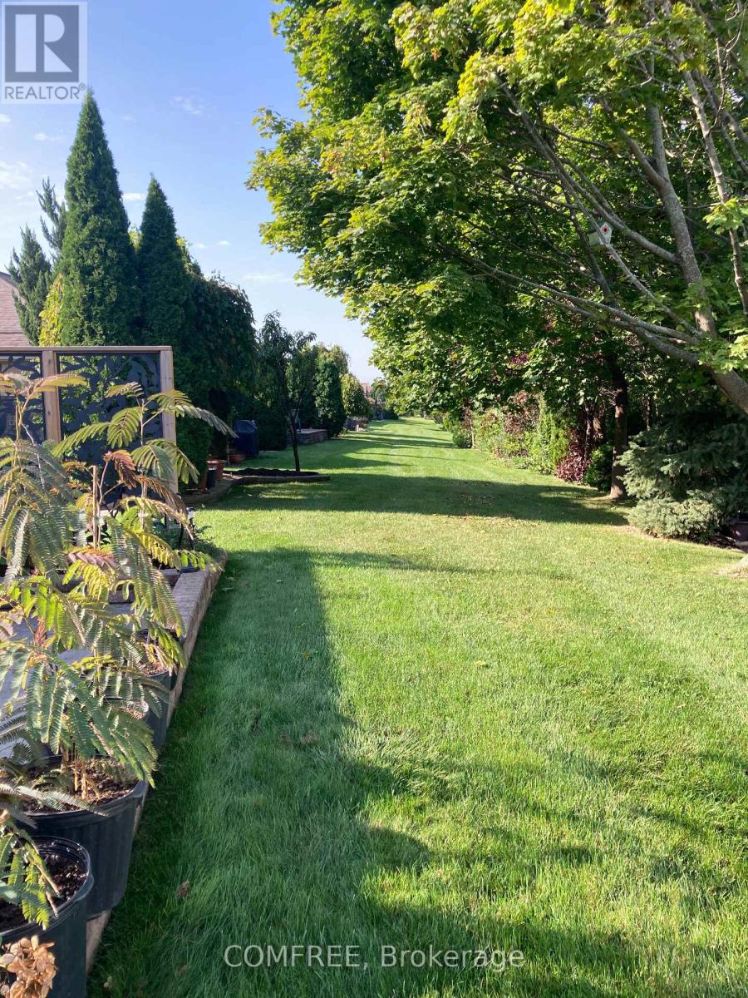1000 Imperial Crescent Windsor, Ontario N9G 2T3
$659,900
Southwood Lakes large corner lot, upgraded throughout. 2 main floor bedrooms and 2 full baths. Large open eat-in kitchen. Very bright with tons of natural light. Spacious living room and ensuite laundry room off primary bedroom. Lower level with 2 bdrms, full bath with high end finishes and combo kitchenette laundry. Gas hook-up for bbq. Park setting, peaceful back yard with setting sun and birdsong. Upgrades galore! Lovely, walkable, established neighbourhood. 2 car garage. 2 stackable washer/dryer sets and 2 fridges. Tankless hot water tank and air purifier owned. GFA and CA owned. (id:19720)
Property Details
| MLS® Number | X12131504 |
| Property Type | Single Family |
| Amenities Near By | Park, Public Transit |
| Community Features | School Bus |
| Features | Wooded Area, Carpet Free |
| Parking Space Total | 6 |
Building
| Bathroom Total | 3 |
| Bedrooms Above Ground | 4 |
| Bedrooms Total | 4 |
| Appliances | Garage Door Opener Remote(s), Dishwasher, Dryer, Microwave, Hood Fan, Stove, Washer, Window Coverings, Refrigerator |
| Architectural Style | Bungalow |
| Basement Development | Partially Finished |
| Basement Type | N/a (partially Finished) |
| Construction Style Attachment | Attached |
| Cooling Type | Central Air Conditioning |
| Exterior Finish | Brick |
| Fireplace Present | Yes |
| Fireplace Total | 1 |
| Foundation Type | Concrete |
| Heating Fuel | Natural Gas |
| Heating Type | Forced Air |
| Stories Total | 1 |
| Size Interior | 1,100 - 1,500 Ft2 |
| Type | Row / Townhouse |
| Utility Water | Municipal Water |
Parking
| Attached Garage | |
| Garage | |
| Covered |
Land
| Acreage | No |
| Land Amenities | Park, Public Transit |
| Sewer | Sanitary Sewer |
| Size Depth | 139 Ft ,10 In |
| Size Frontage | 48 Ft ,8 In |
| Size Irregular | 48.7 X 139.9 Ft |
| Size Total Text | 48.7 X 139.9 Ft |
| Surface Water | Lake/pond |
| Zoning Description | Rd1.1 |
https://www.realtor.ca/real-estate/28275410/1000-imperial-crescent-windsor
Contact Us
Contact us for more information
Erin Holowach
Salesperson
151 Yonge Street Unit 1500
Toronto, Ontario M5C 2W7
(877) 297-1188



