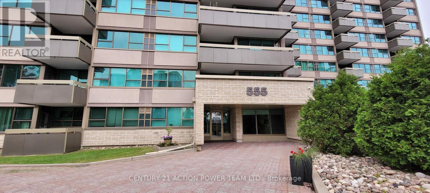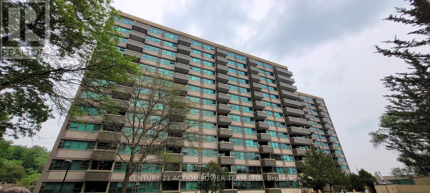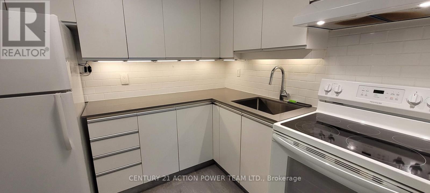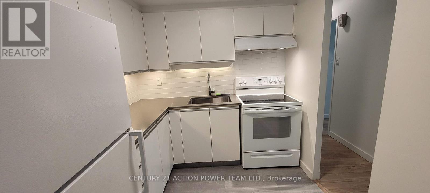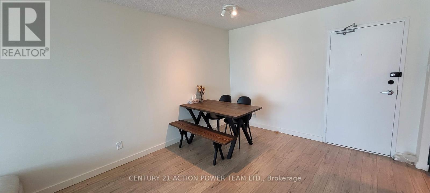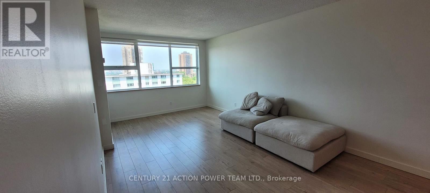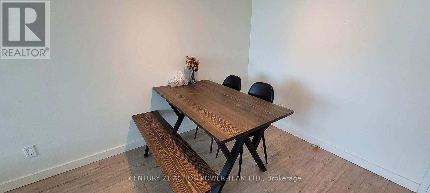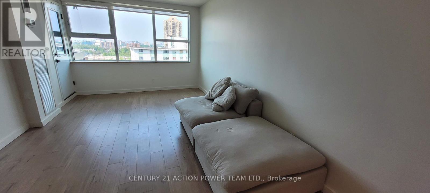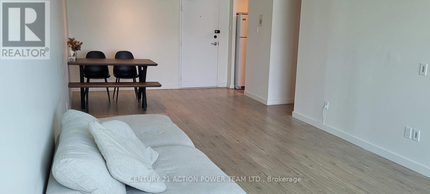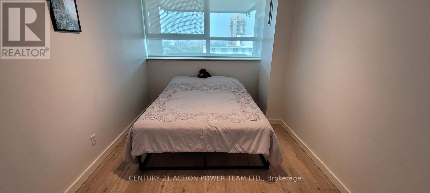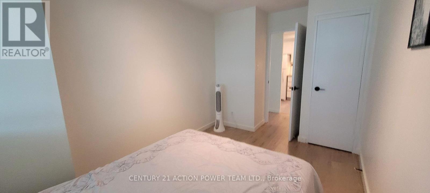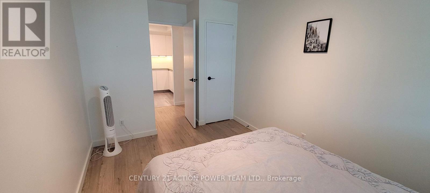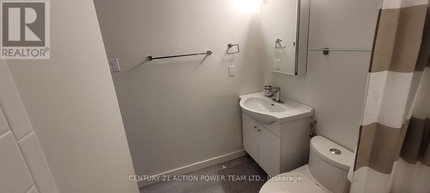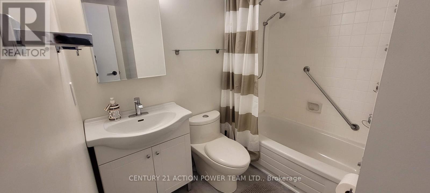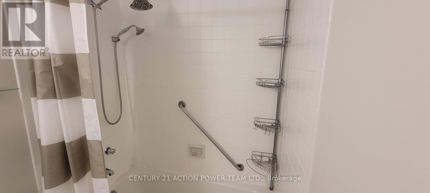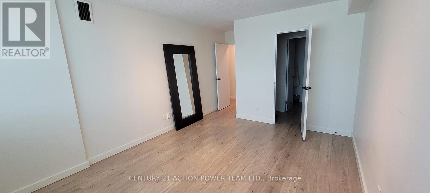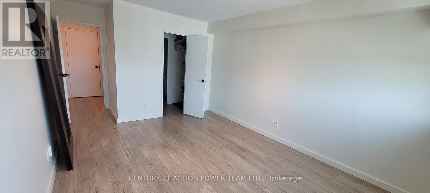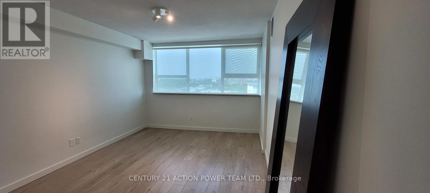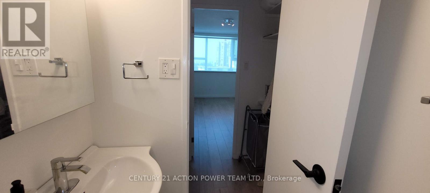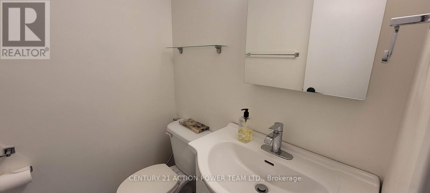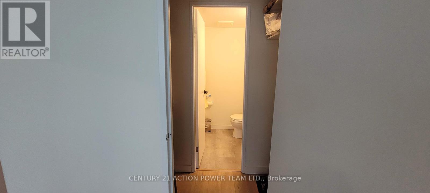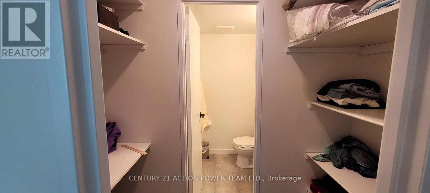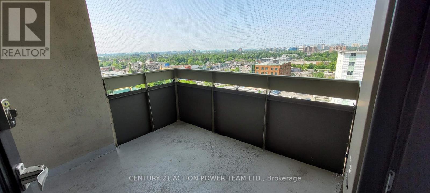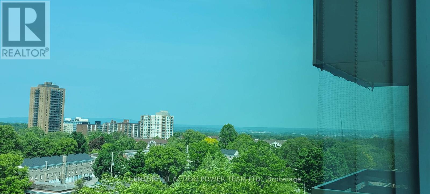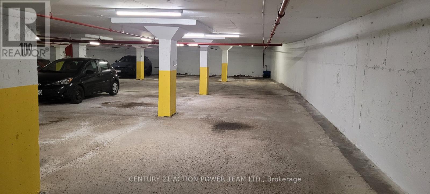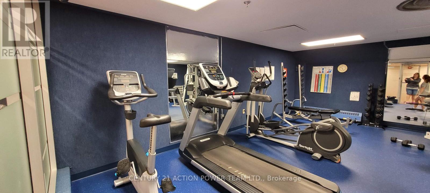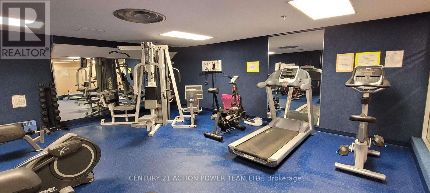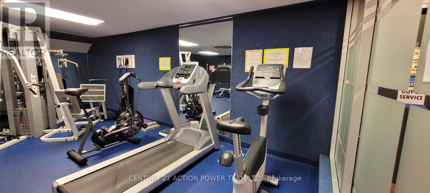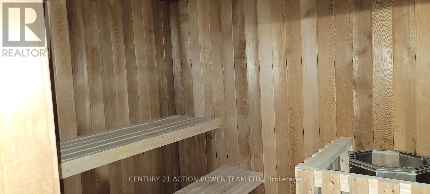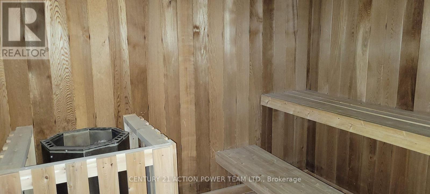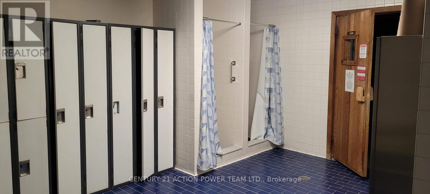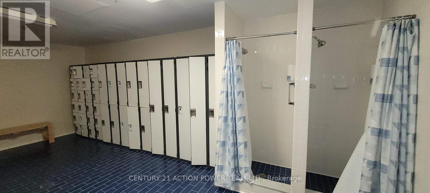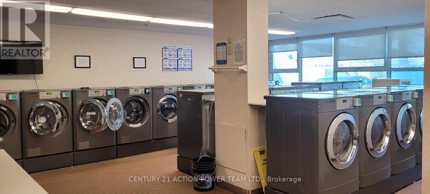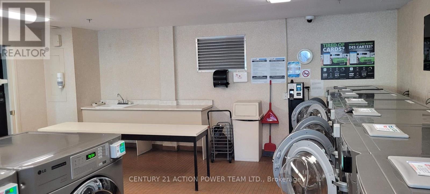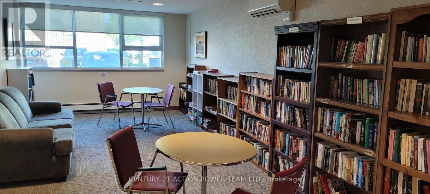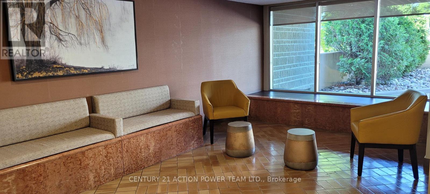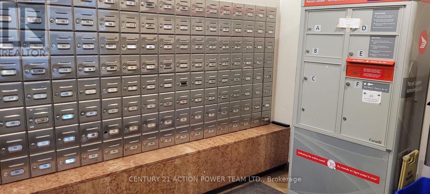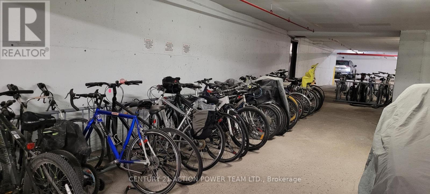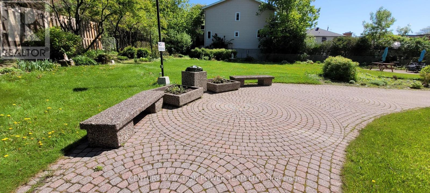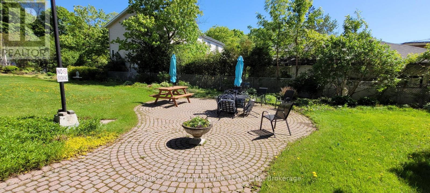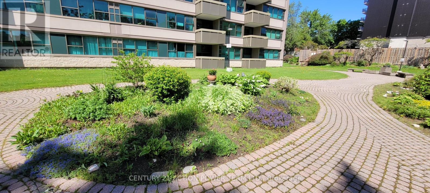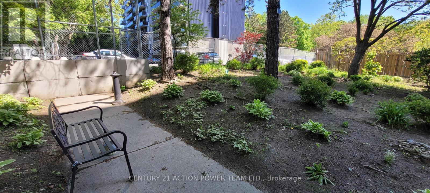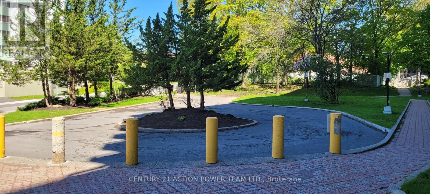1002 - 555 Brittany Drive Ottawa, Ontario K1K 4C5
$2,200 Monthly
All utilities INCLUDED and A/C! Spacious, bright and updated 1.5 Bathroom, 2 Bedroom condo apartment with walk-in closet and ensuite bathroom in the Primary. A second bedroom with large windows overlooking the balcony makes a perfect guest room, home office, or hobby space. Immediately available for rent in Brittany Place which is conveniently close to everything. It has a large West facing balcony with 10th floor panoramic view, one underground parking space included and the building amenities include a large gym, sauna, party room, large shared laundry room next to games/puzzle/ library and reading area, outdoor inground pool and landscaped park grounds with benches. Ideal for professionals and downsizers seeking turnkey living in the city. Tenant is responsible for the internet/cable and phone. Centrally located close to shops, restaurants, paths, Ottawa river, and transit. Minimum 1-year lease, subject to credit and reference checks. Rental application, proof of employment, ID, full equifax/transunion credit report and rental deposit required. Tenant insurance needed. (id:19720)
Property Details
| MLS® Number | X12205247 |
| Property Type | Single Family |
| Community Name | 3103 - Viscount Alexander Park |
| Amenities Near By | Public Transit, Park, Hospital |
| Community Features | Pets Not Allowed |
| Features | Wheelchair Access, Balcony |
| Parking Space Total | 1 |
| Pool Type | Outdoor Pool |
Building
| Bathroom Total | 2 |
| Bedrooms Above Ground | 2 |
| Bedrooms Total | 2 |
| Age | 51 To 99 Years |
| Amenities | Exercise Centre, Visitor Parking |
| Cooling Type | Central Air Conditioning, Ventilation System |
| Exterior Finish | Concrete, Stucco |
| Half Bath Total | 1 |
| Heating Fuel | Natural Gas |
| Heating Type | Forced Air |
| Size Interior | 800 - 899 Ft2 |
| Type | Apartment |
Parking
| Underground | |
| Garage |
Land
| Acreage | No |
| Land Amenities | Public Transit, Park, Hospital |
Rooms
| Level | Type | Length | Width | Dimensions |
|---|---|---|---|---|
| Main Level | Kitchen | 2.66 m | 2.36 m | 2.66 m x 2.36 m |
| Main Level | Living Room | 8.3 m | 3.35 m | 8.3 m x 3.35 m |
| Main Level | Primary Bedroom | 4.26 m | 3.37 m | 4.26 m x 3.37 m |
| Main Level | Bathroom | 1.67 m | 1 m | 1.67 m x 1 m |
| Main Level | Other | 1.8 m | 1.4 m | 1.8 m x 1.4 m |
| Main Level | Bedroom 2 | 3.58 m | 2.66 m | 3.58 m x 2.66 m |
| Main Level | Bathroom | 1.72 m | 1 m | 1.72 m x 1 m |
| Main Level | Storage | 1.8 m | 1 m | 1.8 m x 1 m |
Contact Us
Contact us for more information
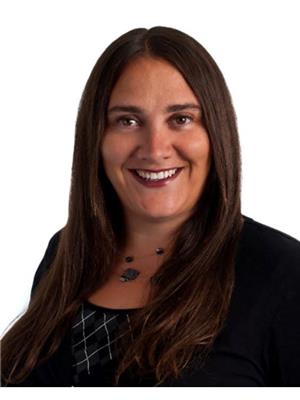
Suzanne Blackie
Salesperson
suzanneblackie.com/
1420 Youville Dr. Unit 15
Ottawa, Ontario K1C 7B3
(613) 837-3800
(613) 837-1007



