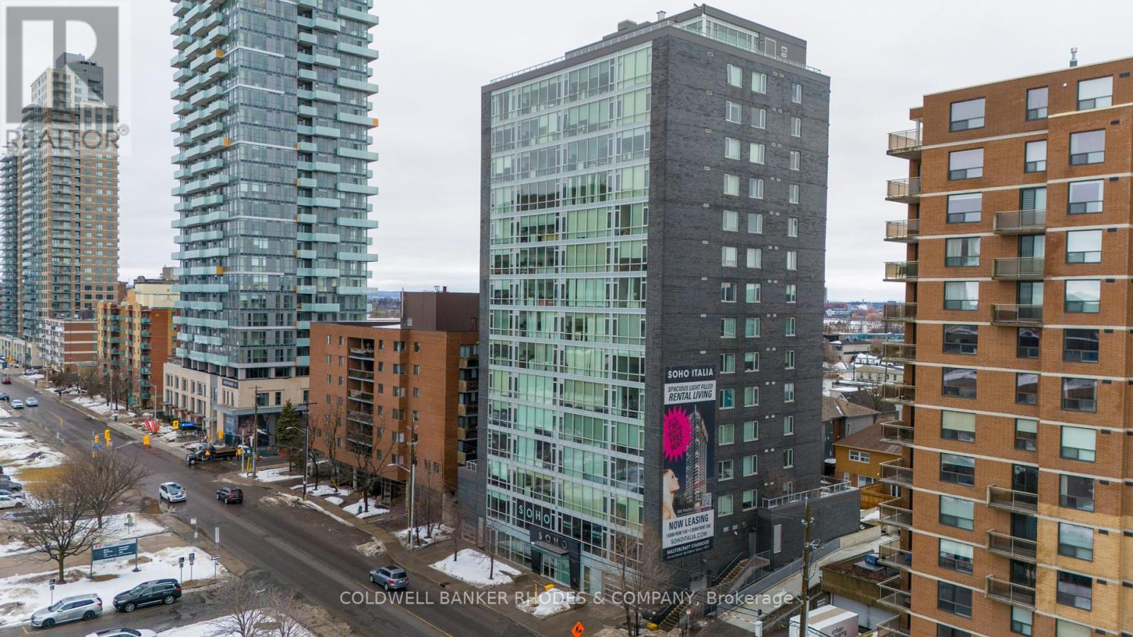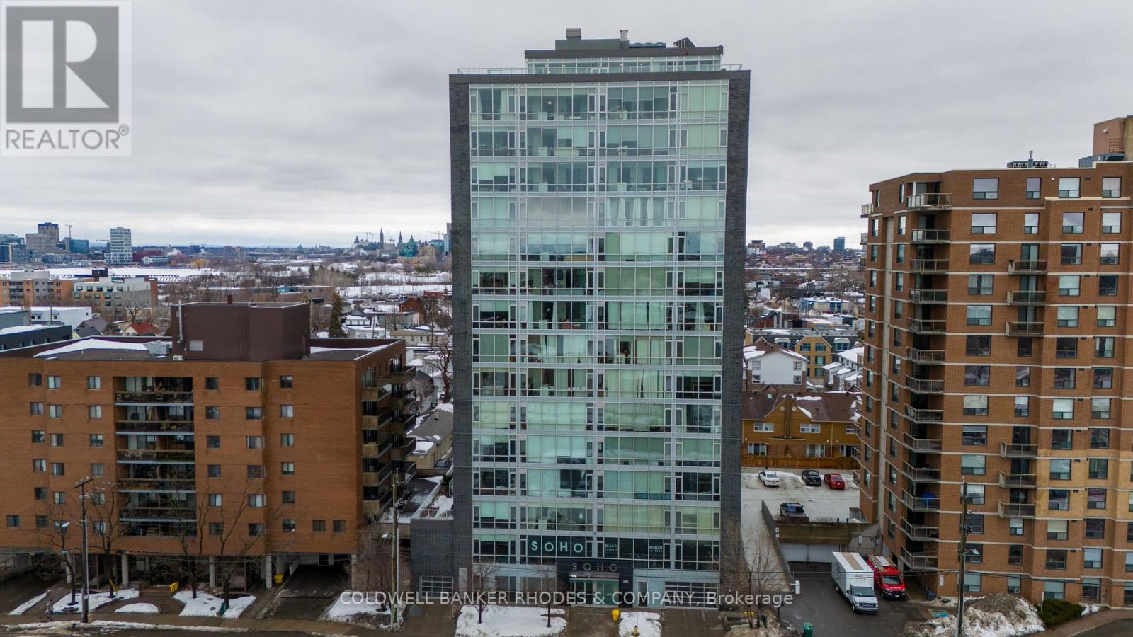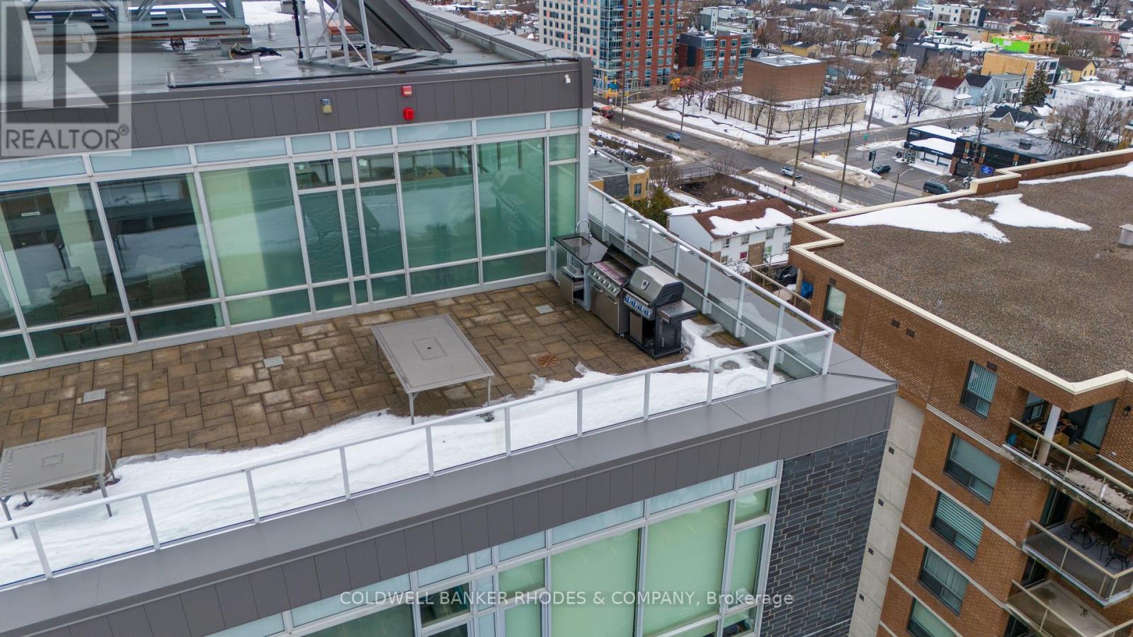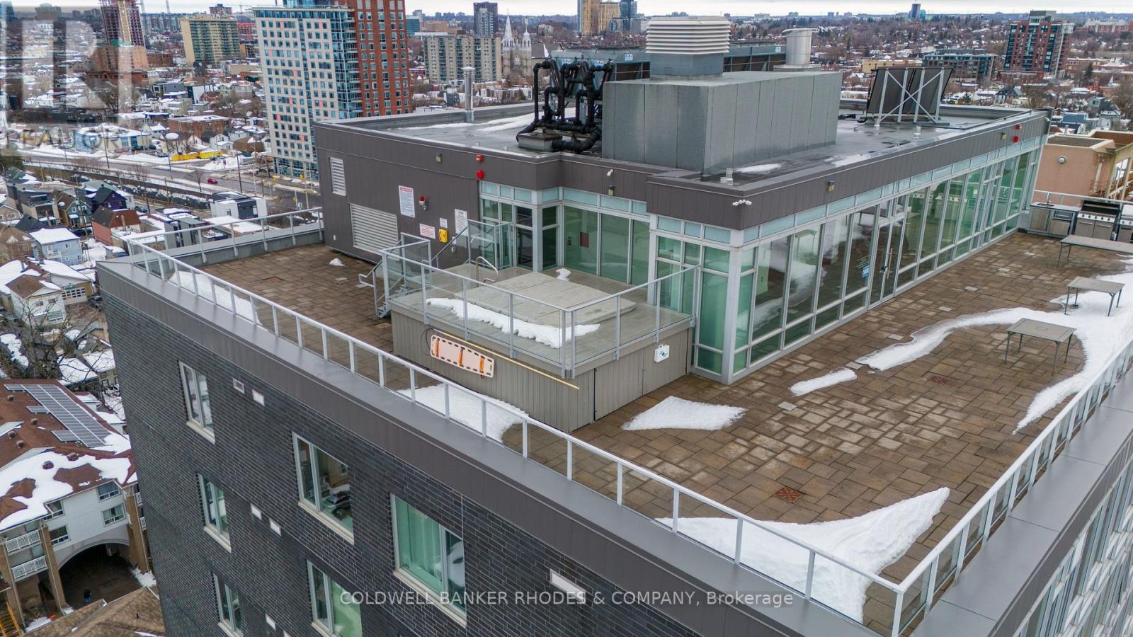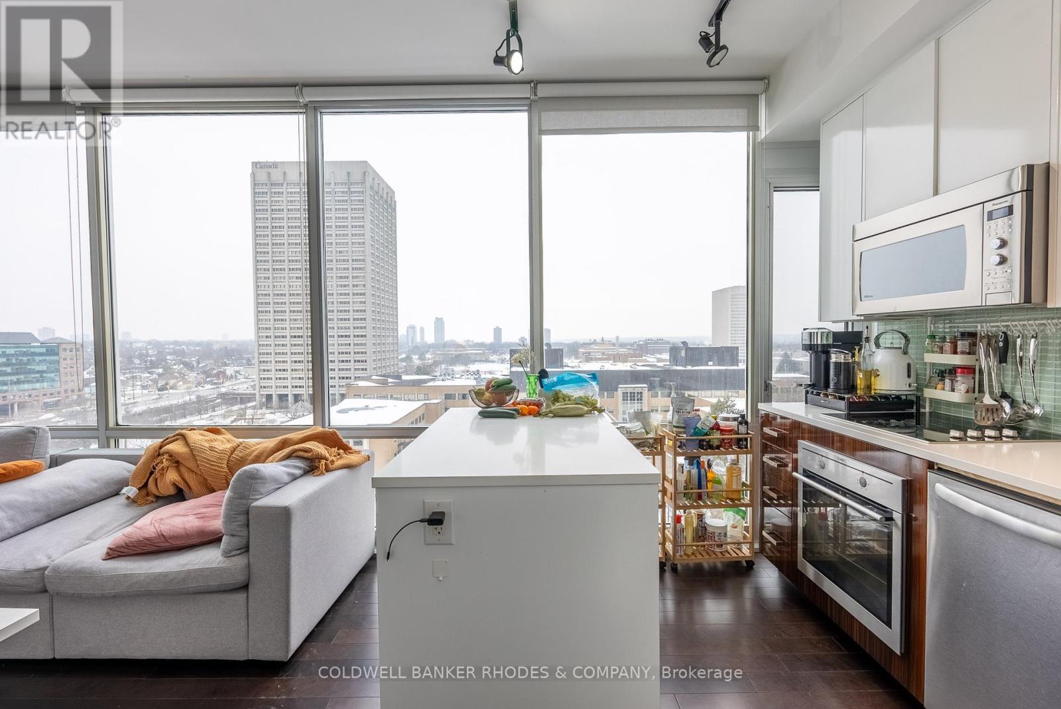1005 - 201 Parkdale Avenue Ottawa, Ontario K1Y 1E8
$289,900Maintenance, Water, Insurance, Heat
$532.85 Monthly
Maintenance, Water, Insurance, Heat
$532.85 MonthlySunsets from the 10th floor! This west facing apartment at the Soho Parkway has so much to offer in a pied-a-terre scale! First is the location - walk or bike to the Kichi Zibi Mikan / western Parkway along Ottawa River, walk over to the Parkdale Market for fresh vegetables & flowers, walk home after dinner from one of many restaurants along Wellington Street. Shopping local just got a whole lot easier! Inside you will find 9' ceilings, a designer kitchen with integrated appliances and a 3 piece bathroom with porcelain tile floor and a large shower enclosure. In-suite laundry with stacked washer & dryer included. Your own bike locker too! The building itself has a rooftop club with hot tub, sundeck and bbq area. There is also a fully equipped gym and a private theatre. Welcome to Soho Parkway! (id:19720)
Property Details
| MLS® Number | X12068348 |
| Property Type | Single Family |
| Community Name | 4201 - Mechanicsville |
| Community Features | Pet Restrictions |
| Features | Elevator, In Suite Laundry |
| View Type | River View, City View |
Building
| Bathroom Total | 1 |
| Bedrooms Above Ground | 1 |
| Bedrooms Total | 1 |
| Age | 11 To 15 Years |
| Amenities | Exercise Centre |
| Appliances | Hot Tub, Range, Oven - Built-in, Cooktop, Dishwasher, Dryer, Hood Fan, Microwave, Oven, Washer, Window Coverings, Refrigerator |
| Cooling Type | Central Air Conditioning |
| Exterior Finish | Brick Facing |
| Fire Protection | Controlled Entry |
| Flooring Type | Hardwood |
| Heating Fuel | Natural Gas |
| Heating Type | Heat Pump |
| Size Interior | 500 - 599 Ft2 |
| Type | Apartment |
Parking
| Underground | |
| Garage |
Land
| Acreage | No |
| Zoning Description | Res |
Rooms
| Level | Type | Length | Width | Dimensions |
|---|---|---|---|---|
| Main Level | Foyer | 3.65 m | 0.939 m | 3.65 m x 0.939 m |
| Main Level | Bathroom | 2.15 m | 1.52 m | 2.15 m x 1.52 m |
| Main Level | Living Room | 3.96 m | 3.054 m | 3.96 m x 3.054 m |
| Main Level | Kitchen | 3.05 m | 2.13 m | 3.05 m x 2.13 m |
| Main Level | Bedroom | 3.66 m | 3.07 m | 3.66 m x 3.07 m |
https://www.realtor.ca/real-estate/28134985/1005-201-parkdale-avenue-ottawa-4201-mechanicsville
Contact Us
Contact us for more information

Jim (James) Mckeown
Broker of Record
cbrhodes.com/sales-representatives.html?ab=142180&an=jim&
200 Catherine St Unit 201
Ottawa, Ontario K2P 2K9
(613) 236-9551
(613) 236-2692


