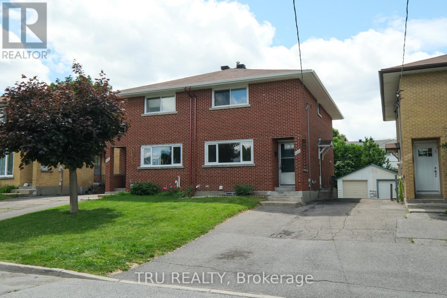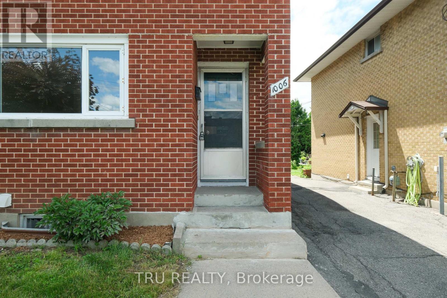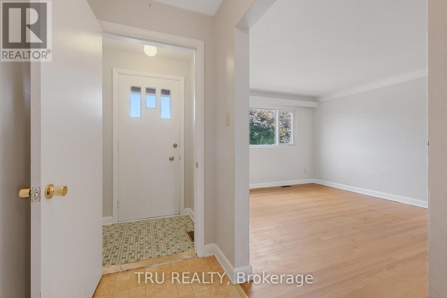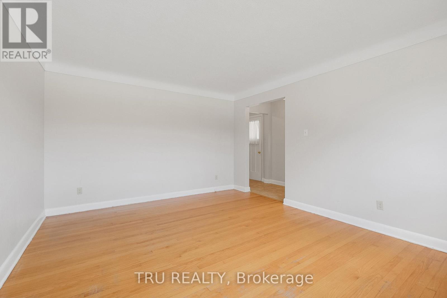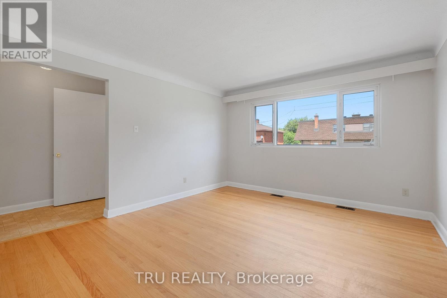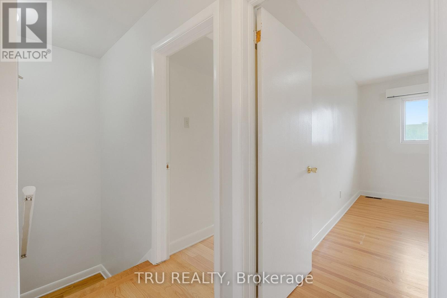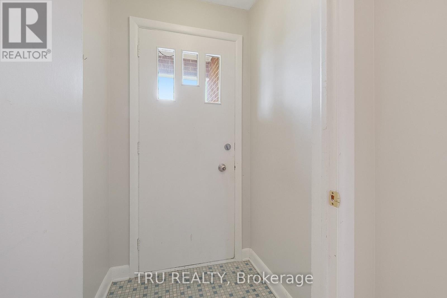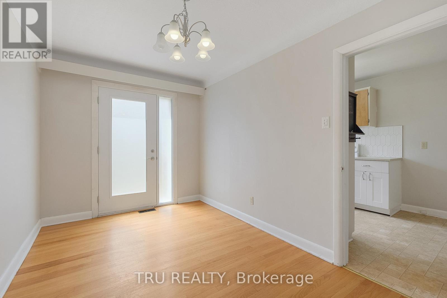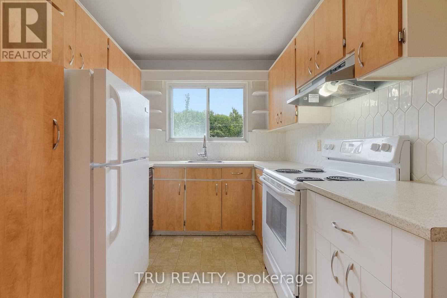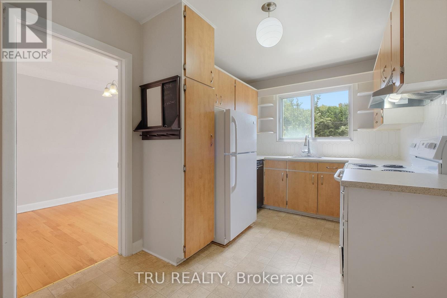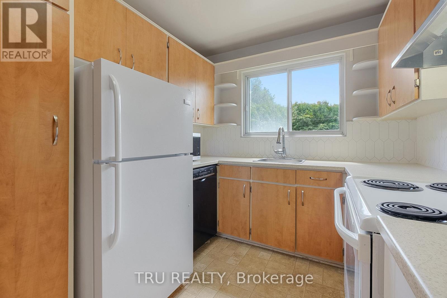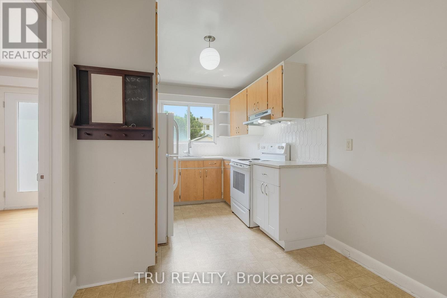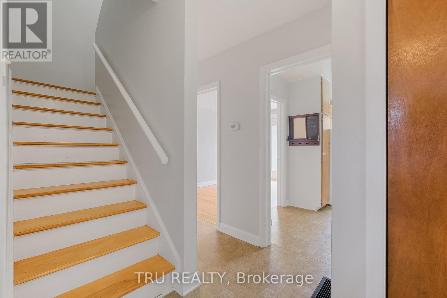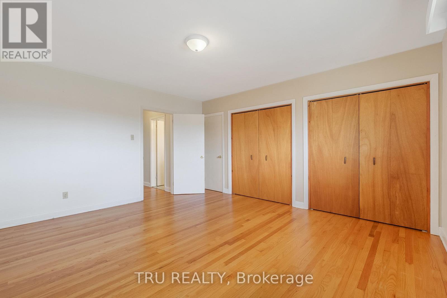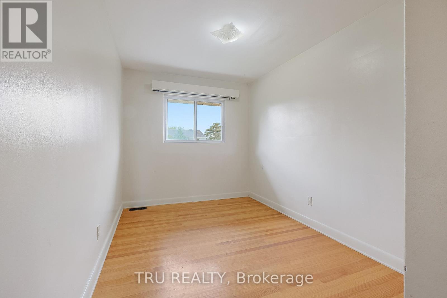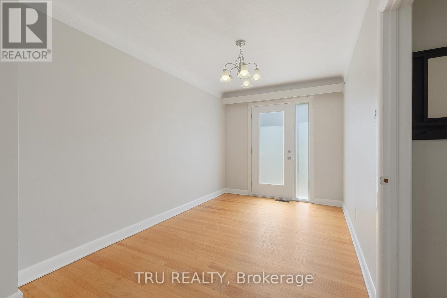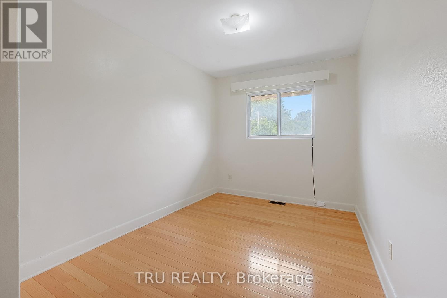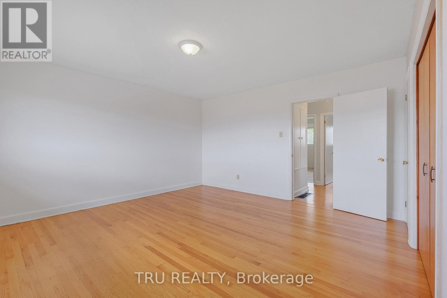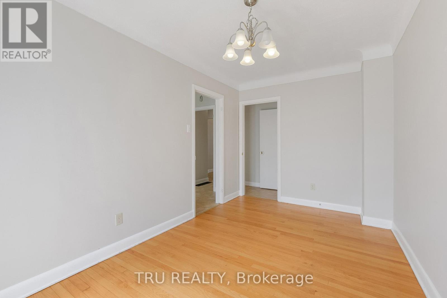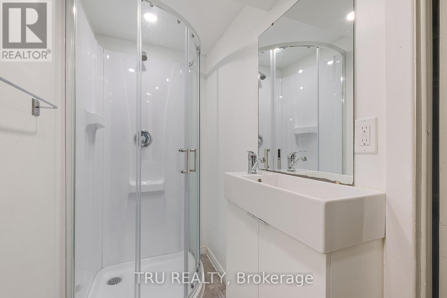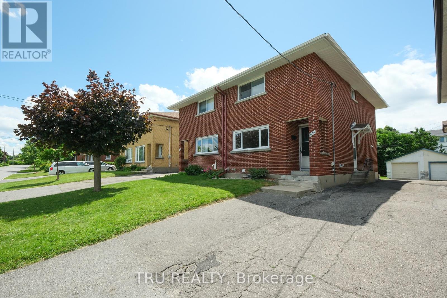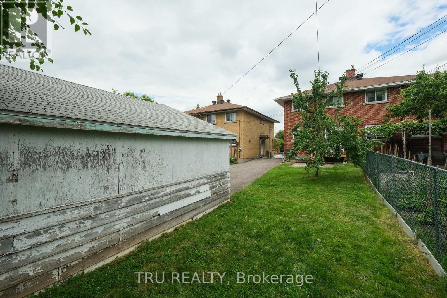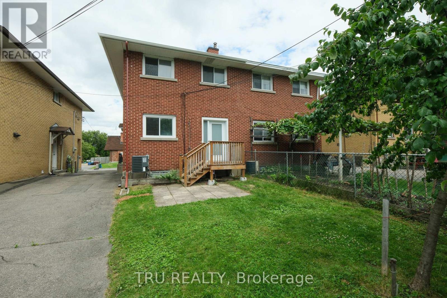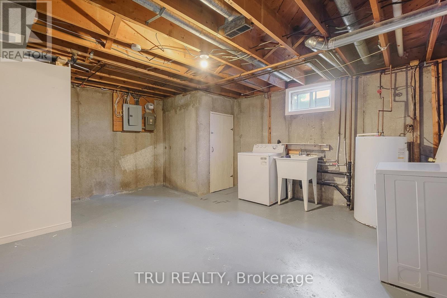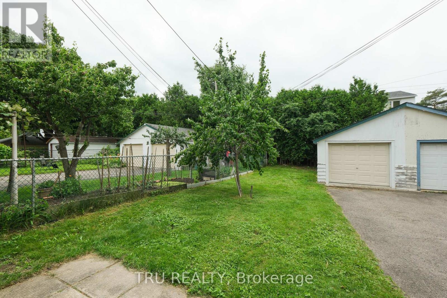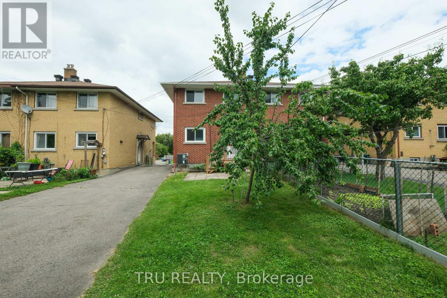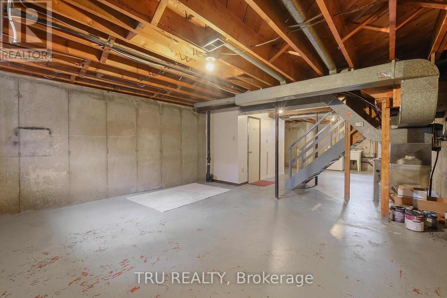1006 Riddell Avenue S Ottawa, Ontario K2C 2J5
$2,750 Monthly
Discover 1006 Riddell Avenue South, a charming and move-in ready semi-detached home nestled on a peaceful cul-de-sac with no through traffic. This bright and inviting 3-bedroom, 2-bathroom home features hardwood flooring throughout, offering both elegance and easy upkeep. The main floor boasts a sunlit living area and a separate eat-in kitchen equipped with a dishwasher for added convenience. Stay comfortable year-round with a high-efficiency furnace and a brand new A/C system. Upstairs, enjoy a spacious primary bedroom with generous closet space, plus two additional well-proportioned bedrooms and a full bath. The finished lower level includes a 3-piece bathroom and additional living space. A detached garage and a large, private backyard complete this fantastic property. Dont miss your chance to view it! (id:19720)
Property Details
| MLS® Number | X12152683 |
| Property Type | Single Family |
| Community Name | 5402 - Braemar Park |
| Amenities Near By | Public Transit, Park |
| Community Features | School Bus |
| Features | Cul-de-sac |
| Parking Space Total | 3 |
Building
| Bathroom Total | 2 |
| Bedrooms Above Ground | 3 |
| Bedrooms Total | 3 |
| Appliances | Dishwasher, Dryer, Hood Fan, Microwave, Stove, Washer, Refrigerator |
| Basement Development | Partially Finished |
| Basement Type | Full (partially Finished) |
| Construction Style Attachment | Semi-detached |
| Cooling Type | Central Air Conditioning |
| Exterior Finish | Brick |
| Heating Fuel | Natural Gas |
| Heating Type | Forced Air |
| Stories Total | 2 |
| Size Interior | 1,500 - 2,000 Ft2 |
| Type | House |
| Utility Water | Municipal Water |
Parking
| Detached Garage | |
| Garage |
Land
| Acreage | No |
| Land Amenities | Public Transit, Park |
| Sewer | Sanitary Sewer |
| Size Depth | 130 Ft |
| Size Frontage | 26 Ft ,7 In |
| Size Irregular | 26.6 X 130 Ft |
| Size Total Text | 26.6 X 130 Ft |
Rooms
| Level | Type | Length | Width | Dimensions |
|---|---|---|---|---|
| Second Level | Primary Bedroom | 4.57 m | 4.34 m | 4.57 m x 4.34 m |
| Second Level | Bedroom | 3.53 m | 2.54 m | 3.53 m x 2.54 m |
| Second Level | Bedroom | 3.53 m | 2.51 m | 3.53 m x 2.51 m |
| Second Level | Bathroom | 1.98 m | 1.52 m | 1.98 m x 1.52 m |
| Main Level | Living Room | 4.54 m | 3.75 m | 4.54 m x 3.75 m |
| Main Level | Dining Room | 4.47 m | 2.54 m | 4.47 m x 2.54 m |
| Main Level | Kitchen | 4.26 m | 2.48 m | 4.26 m x 2.48 m |
https://www.realtor.ca/real-estate/28322060/1006-riddell-avenue-s-ottawa-5402-braemar-park
Contact Us
Contact us for more information

Leon (Itai) Olej
Broker
www.propertyvalueottawa.com/
www.facebook.com/ItaiOlejOttawaRealEstate/
twitter.com/iolej
ca.linkedin.com/in/itai-leon-olej-2a071760ðP
403 Bank Street
Ottawa, Ontario K2P 1Y6
(343) 300-6200


