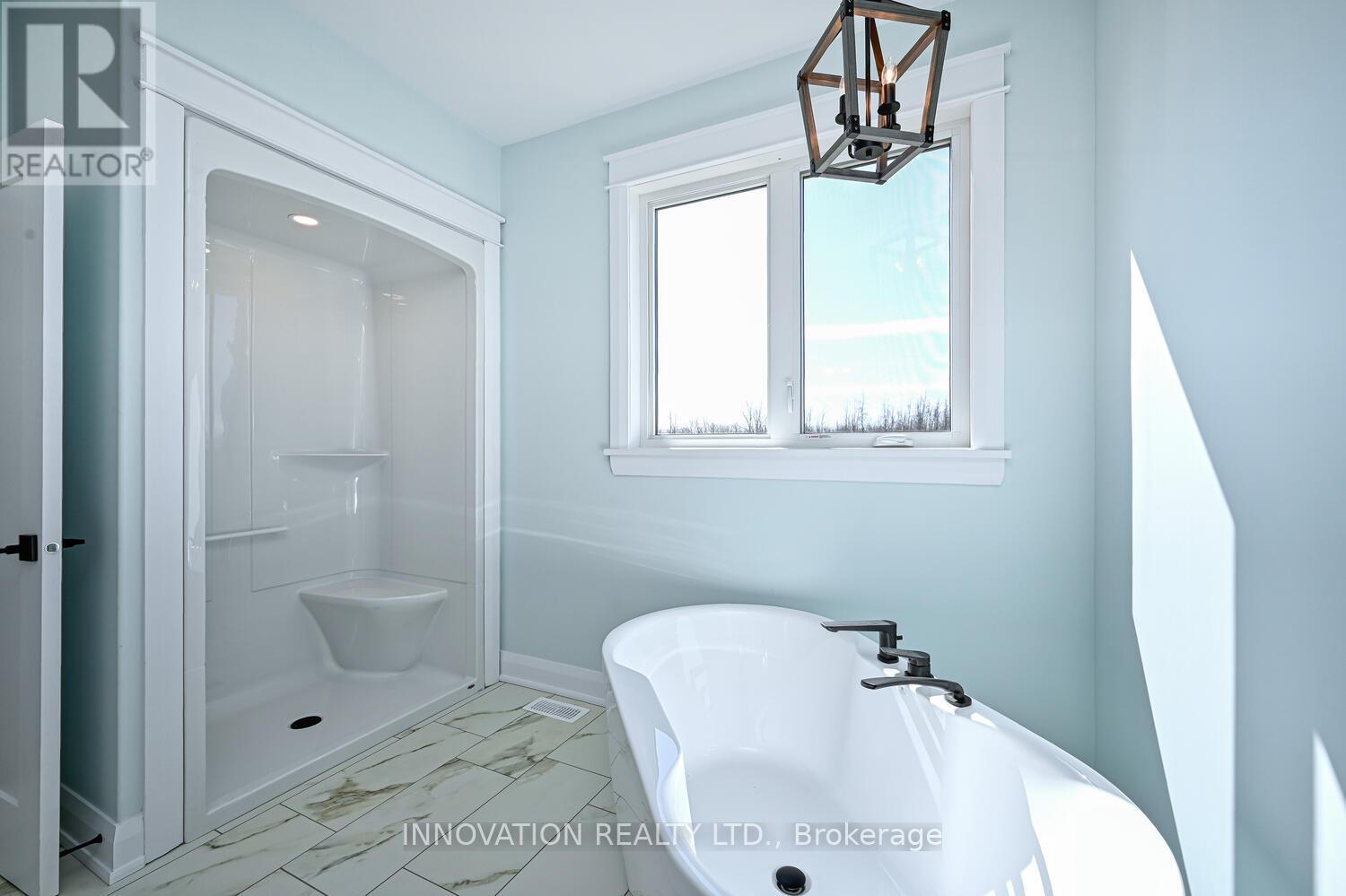10076 Nation River Road South Dundas, Ontario K0E 1W0
$799,900
Experience refined country living just minutes from Kemptville! Nestled on over 2 plus acres along a quiet country road near the charming village of South Mountain, this newly constructed home blends serene rural living with the convenience of nearby urban amenities. Just 10 minutes from Kemptville, this thoughtfully designed property features premium upgrades throughout.Inside, you'll find engineered hardwood flooring, elegant porcelain tile, upgraded trim, modern doors and hardware, and custom cabinetry topped with quartz countertops. The expansive open-concept main floor is highlighted by soaring cathedral ceilings, seamlessly connecting the kitchen, dining, and living areas perfect for entertaining or relaxed family living.Upstairs, three generously sized bedrooms each boast 9-foot ceilings. The primary suite offers a luxurious 5-piece ensuite with a freestanding Roman-style tub, glass shower, and double vanity, plus a walk-in closet with built-in shelving.The partially finished lower level includes insulated floors, a rough-in for a third full bath, laundry area, and a partially completed fourth bedroom or office ready for your personal touch.Enjoy the convenience of an attached 24 x 24 double garage with insulated 9 x 8 overhead doors and direct access to the great room. A concrete walkway and covered front porch provide a welcoming entrance, while a new 12 x 19 back deck (currently being installed) extends your living space outdoors.Move-in ready and covered by a full Tarion warranty, this home offers the perfect combination of luxury, space, and tranquility. (id:19720)
Open House
This property has open houses!
2:00 pm
Ends at:4:00 pm
Property Details
| MLS® Number | X12118390 |
| Property Type | Single Family |
| Community Name | 703 - South Dundas (Matilda) Twp |
| Equipment Type | Propane Tank |
| Parking Space Total | 11 |
| Rental Equipment Type | Propane Tank |
Building
| Bathroom Total | 2 |
| Bedrooms Above Ground | 3 |
| Bedrooms Below Ground | 1 |
| Bedrooms Total | 4 |
| Age | New Building |
| Appliances | Water Heater |
| Basement Development | Partially Finished |
| Basement Type | N/a (partially Finished) |
| Construction Style Attachment | Detached |
| Construction Style Split Level | Sidesplit |
| Exterior Finish | Vinyl Siding, Stone |
| Foundation Type | Poured Concrete |
| Heating Fuel | Propane |
| Heating Type | Forced Air |
| Size Interior | 1,500 - 2,000 Ft2 |
| Type | House |
| Utility Water | Drilled Well |
Parking
| Attached Garage | |
| Garage |
Land
| Acreage | Yes |
| Sewer | Septic System |
| Size Depth | 547 Ft ,10 In |
| Size Frontage | 196 Ft ,10 In |
| Size Irregular | 196.9 X 547.9 Ft |
| Size Total Text | 196.9 X 547.9 Ft|2 - 4.99 Acres |
Rooms
| Level | Type | Length | Width | Dimensions |
|---|---|---|---|---|
| Second Level | Primary Bedroom | 4.14 m | 4.26 m | 4.14 m x 4.26 m |
| Second Level | Bedroom 2 | 3.65 m | 3.75 m | 3.65 m x 3.75 m |
| Second Level | Bedroom 3 | 3.65 m | 3.75 m | 3.65 m x 3.75 m |
| Lower Level | Family Room | 7.74 m | 5.05 m | 7.74 m x 5.05 m |
| Lower Level | Bedroom 4 | 5.02 m | 4.63 m | 5.02 m x 4.63 m |
| Main Level | Living Room | 5.76 m | 4.96 m | 5.76 m x 4.96 m |
| Main Level | Kitchen | 4.38 m | 2.77 m | 4.38 m x 2.77 m |
| Main Level | Dining Room | 4.38 m | 3.44 m | 4.38 m x 3.44 m |
Contact Us
Contact us for more information
Andrea Geauvreau
Broker
8221 Campeau Drive Unit B
Kanata, Ontario K2T 0A2
(613) 755-2278
(613) 755-2279
Christine Mackay
Broker
8221 Campeau Drive Unit B
Kanata, Ontario K2T 0A2
(613) 755-2278
(613) 755-2279


































