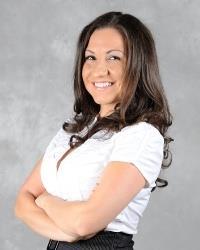1008 - 120 Grant Carman Drive Ottawa, Ontario K2E 1C8
$2,600 Monthly
Available October 1st, 2025! Looking for a conveniently located 2 bedroom + den apartment close to public transit, shopping, the Ottawa Airport and more?! This unit is available immediately! Hardwood flooring throughout, open concept living/dining/kitchen with all appliances, 2 generous sized bedrooms including the master bedroom with ample closet space and 4pc. ensuite! Balcony off living room to enjoy your morning coffee and/or night cap! In-unit laundry and 1 heated underground parking space and storage locker included! Lots of visitor parking! Enjoy all of the amenities this building has to offer: indoor pool, hot tub, sauna, exercise room and party room! All utilities included in monthly rent except hydro! (id:19720)
Property Details
| MLS® Number | X12336436 |
| Property Type | Single Family |
| Community Name | 7202 - Borden Farm/Stewart Farm/Carleton Heights/Parkwood Hills |
| Amenities Near By | Public Transit, Park |
| Community Features | Pet Restrictions, Community Centre |
| Features | Balcony |
| Parking Space Total | 1 |
| Pool Type | Indoor Pool |
Building
| Bathroom Total | 2 |
| Bedrooms Above Ground | 2 |
| Bedrooms Total | 2 |
| Amenities | Party Room, Sauna, Visitor Parking, Exercise Centre, Storage - Locker |
| Appliances | Dishwasher, Dryer, Hood Fan, Stove, Washer, Refrigerator |
| Basement Type | Full |
| Cooling Type | Central Air Conditioning |
| Exterior Finish | Brick |
| Heating Fuel | Natural Gas |
| Heating Type | Forced Air |
| Size Interior | 1,000 - 1,199 Ft2 |
| Type | Apartment |
Parking
| Underground | |
| Garage |
Land
| Acreage | No |
| Land Amenities | Public Transit, Park |
Rooms
| Level | Type | Length | Width | Dimensions |
|---|---|---|---|---|
| Main Level | Living Room | 4.57 m | 3.35 m | 4.57 m x 3.35 m |
| Main Level | Dining Room | 4.06 m | 2.48 m | 4.06 m x 2.48 m |
| Main Level | Kitchen | 3.12 m | 2.74 m | 3.12 m x 2.74 m |
| Main Level | Den | 2.74 m | 2.59 m | 2.74 m x 2.59 m |
| Main Level | Primary Bedroom | 4.47 m | 3.2 m | 4.47 m x 3.2 m |
| Main Level | Bedroom | 3.73 m | 2.74 m | 3.73 m x 2.74 m |
Contact Us
Contact us for more information

Eric Longpre
Salesperson
www.buyorsellinottawa.com/
238 Argyle Ave
Ottawa, Ontario K2P 1B9
(613) 422-2055
(613) 721-5556
www.remaxabsolute.com/

Leila Nourishad
Salesperson
www.buyorsellinottawa.com/
238 Argyle Ave
Ottawa, Ontario K2P 1B9
(613) 422-2055
(613) 721-5556
www.remaxabsolute.com/




























