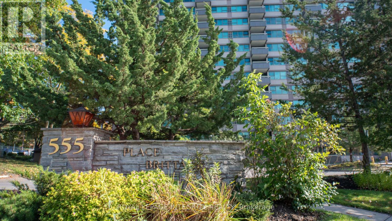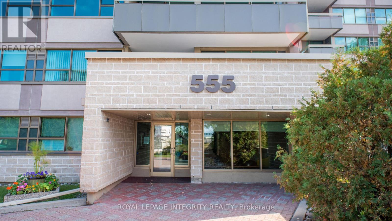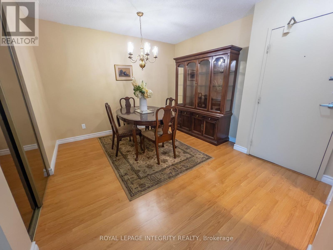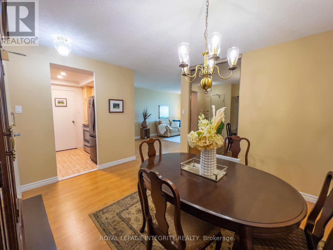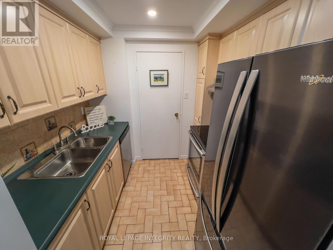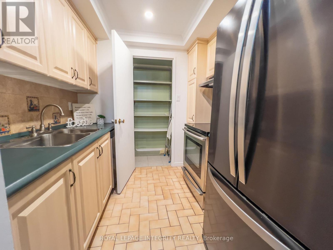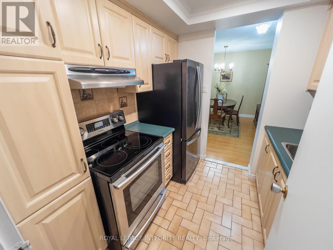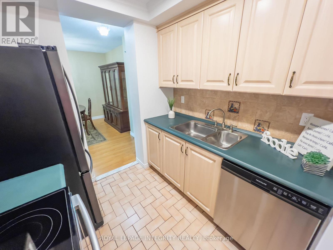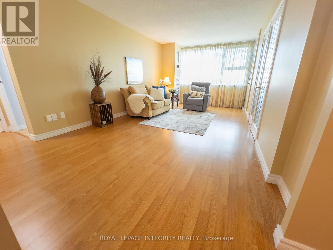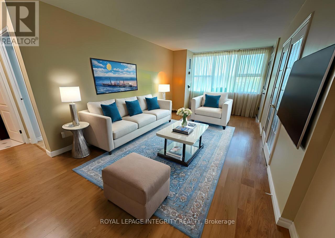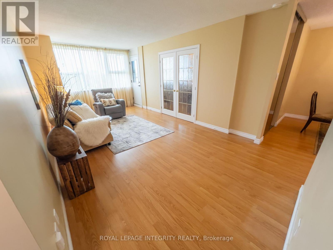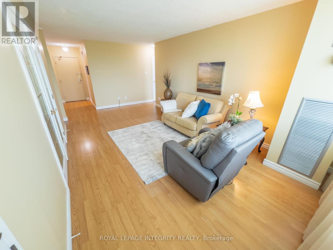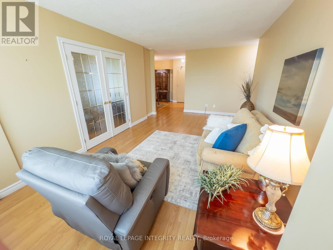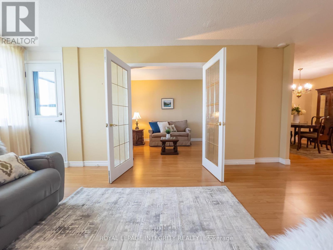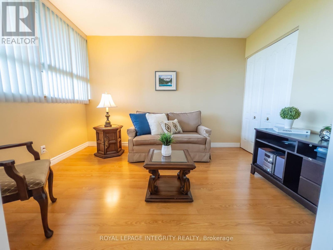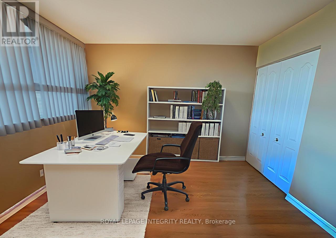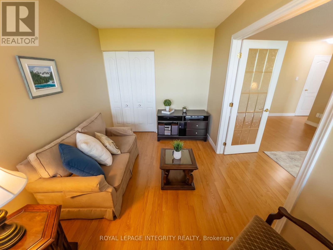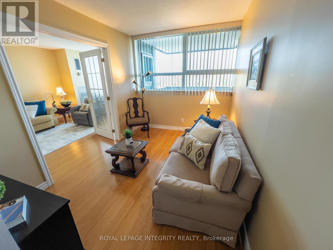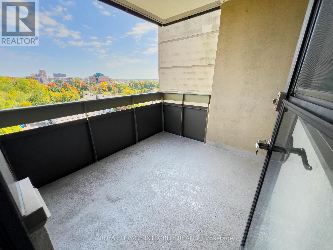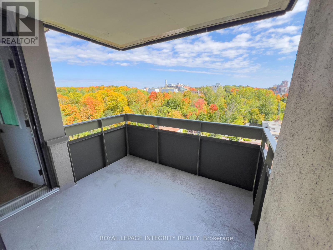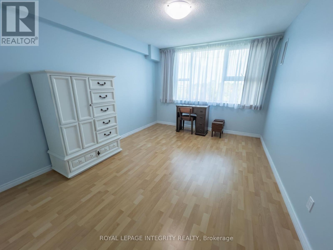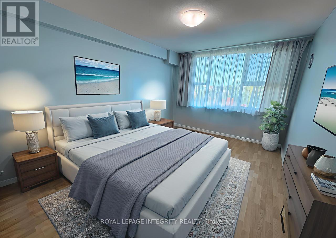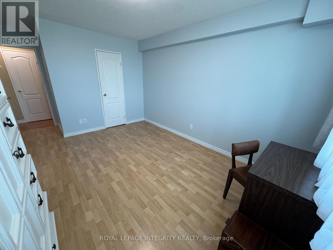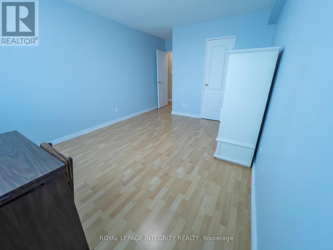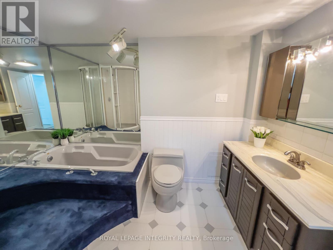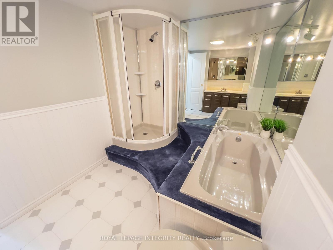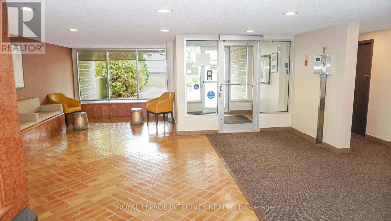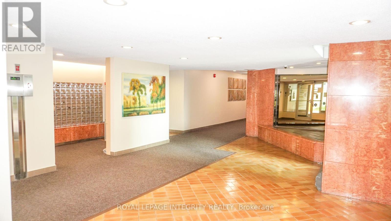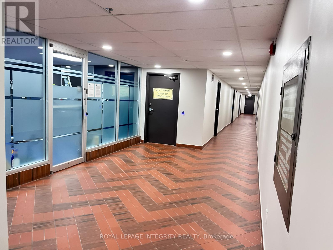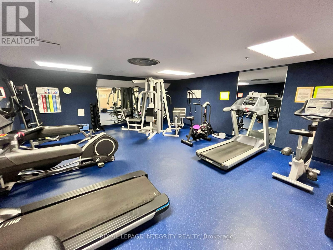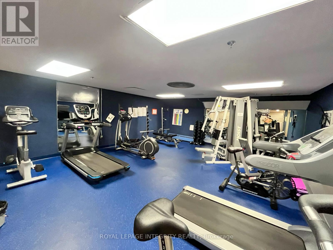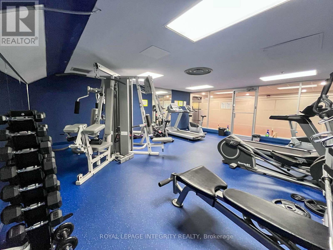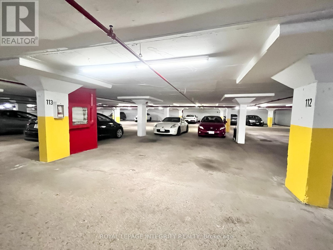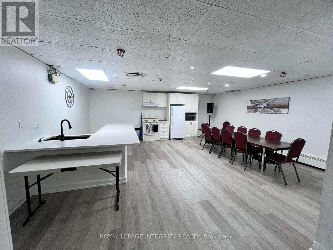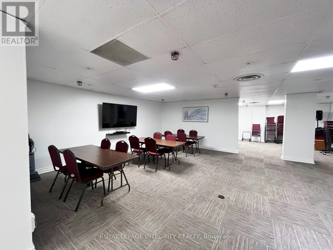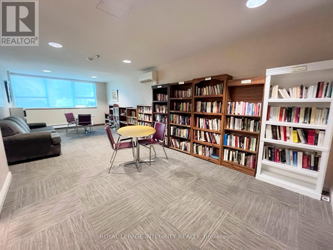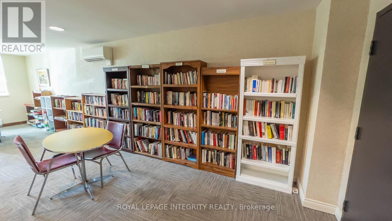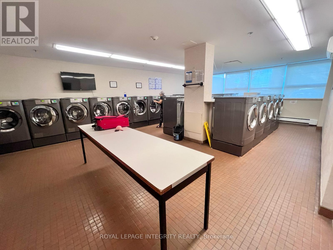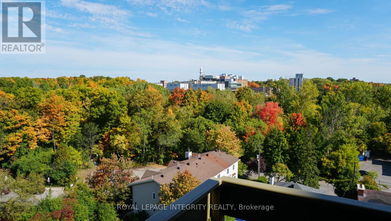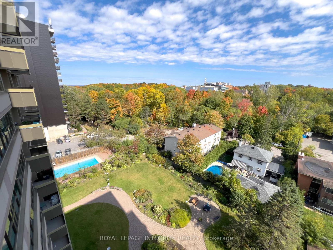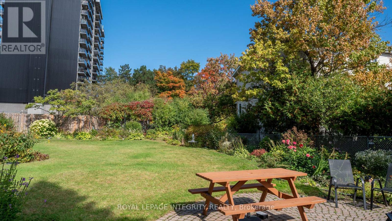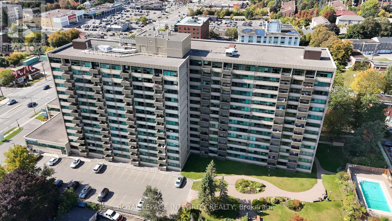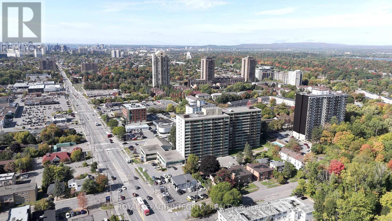1008 - 555 Brittany Drive Ottawa, Ontario K1K 4C5
$289,000Maintenance, Heat, Common Area Maintenance, Electricity, Insurance, Water, Parking
$747.23 Monthly
Maintenance, Heat, Common Area Maintenance, Electricity, Insurance, Water, Parking
$747.23 MonthlyWelcome to this ALL-INCLUSIVE, beautiful 1-bedroom + den condo in the heart of sought-after Manor Park-offering comfort, convenience, and an unbeatable lifestyle. Step inside to a thoughtfully designed layout featuring modern finishes and a warm, welcoming feel. The renovated kitchen (2015) offers ample cabinetry, generous counter space, and a spacious pantry-perfect for cooking, hosting, or enjoying relaxed meals at home. The bright, open-concept living and dining area is bathed in natural light from oversized windows and opens onto a private balcony with tranquil, tree-lined views. It's the ideal spot for morning coffee or unwinding after a long day, with nearby trails just steps away. The versatile den, framed by double French doors, offers endless possibilities-create a home office, guest space, reading nook, or workout area to suit your lifestyle. The serene primary bedroom includes a walk-in closet and peaceful views, providing the perfect place to recharge. The spacious 4-piece bathroom features a deep soaker tub and separate shower for a spa-like experience. Added soundproofing on either side of the unit ensures extra peace and quiet. Residents enjoy a well-maintained building with excellent amenities, including a fitness center, sauna, library, party room, outdoor pool, and convenient laundry facilities. All of this is just minutes from downtown and close to grocery stores, shops, parks, trails, Montfort Hospital, restaurants, schools, NRC, LRT, and public transit. Whether you're a first-time buyer, downsizer, or investor, this condo delivers exceptional lifestyle, location, and value.24-hour irrevocable on all offers. (id:19720)
Property Details
| MLS® Number | X12427059 |
| Property Type | Single Family |
| Community Name | 3103 - Viscount Alexander Park |
| Amenities Near By | Hospital, Public Transit |
| Community Features | Pets Not Allowed, Community Centre |
| Equipment Type | None |
| Features | Wooded Area, Elevator, Balcony, Carpet Free, Laundry- Coin Operated |
| Parking Space Total | 1 |
| Pool Type | Outdoor Pool |
| Rental Equipment Type | None |
| View Type | City View |
Building
| Bathroom Total | 1 |
| Bedrooms Above Ground | 1 |
| Bedrooms Total | 1 |
| Amenities | Exercise Centre, Party Room, Visitor Parking, Sauna |
| Appliances | Intercom, Dishwasher, Stove, Refrigerator |
| Basement Type | None |
| Cooling Type | Central Air Conditioning |
| Exterior Finish | Concrete, Brick |
| Fire Protection | Smoke Detectors |
| Heating Fuel | Natural Gas |
| Heating Type | Forced Air |
| Size Interior | 900 - 999 Ft2 |
| Type | Apartment |
Parking
| Underground | |
| Garage | |
| Inside Entry |
Land
| Acreage | No |
| Land Amenities | Hospital, Public Transit |
| Landscape Features | Landscaped |
Rooms
| Level | Type | Length | Width | Dimensions |
|---|---|---|---|---|
| Main Level | Dining Room | 3.86 m | 3.56 m | 3.86 m x 3.56 m |
| Main Level | Kitchen | 2.41 m | 2.36 m | 2.41 m x 2.36 m |
| Main Level | Living Room | 6.3 m | 3.35 m | 6.3 m x 3.35 m |
| Main Level | Office | 3.51 m | 2.59 m | 3.51 m x 2.59 m |
| Main Level | Primary Bedroom | 4.27 m | 3.35 m | 4.27 m x 3.35 m |
Contact Us
Contact us for more information
Becky Lavoie
Salesperson
2148 Carling Ave., Unit 6
Ottawa, Ontario K2A 1H1
(613) 829-1818
royallepageintegrity.ca/

Roseli Quarti
Salesperson
2148 Carling Ave., Unit 6
Ottawa, Ontario K2A 1H1
(613) 829-1818
royallepageintegrity.ca/



