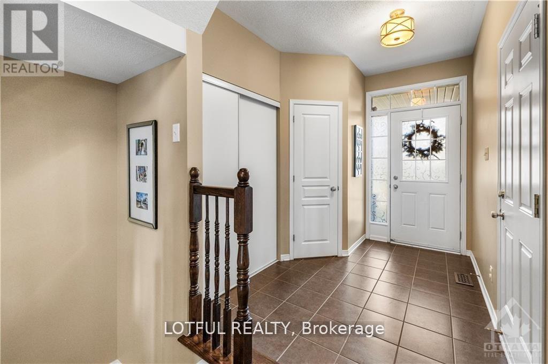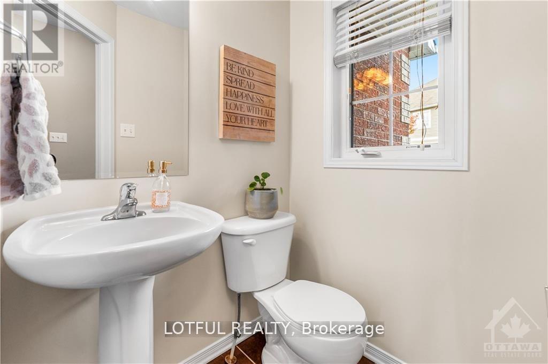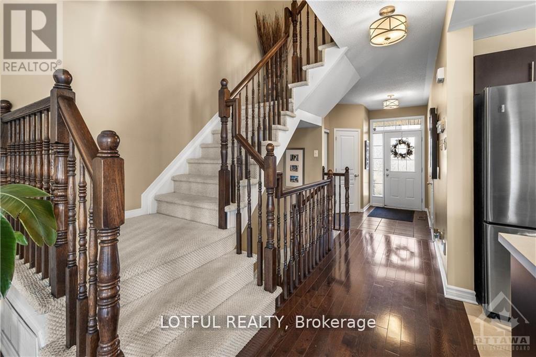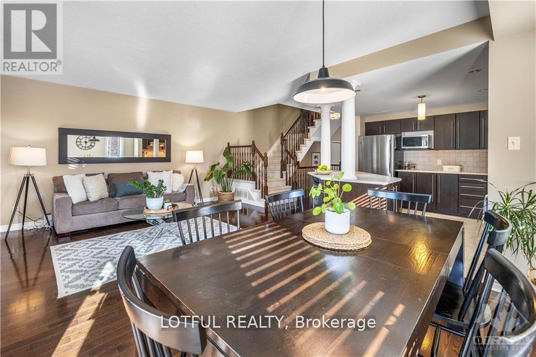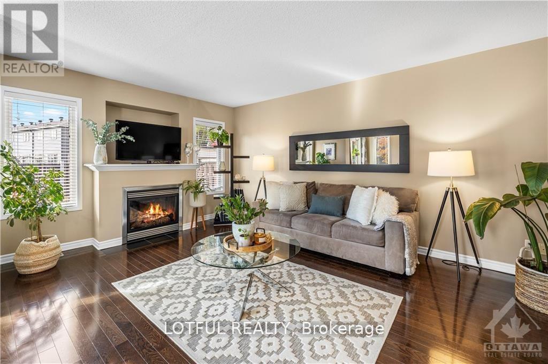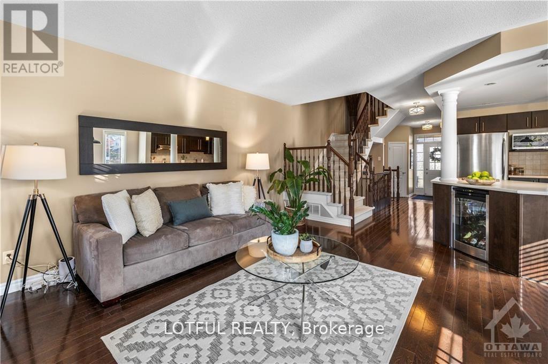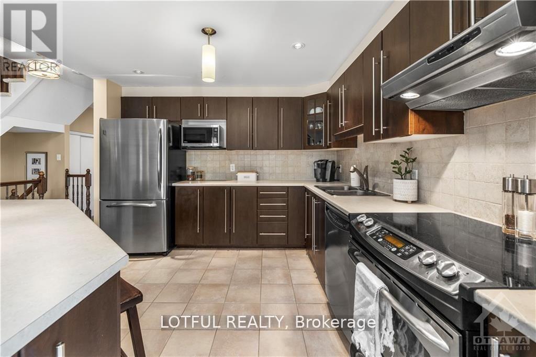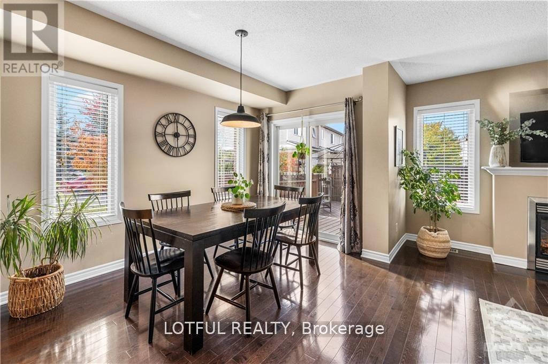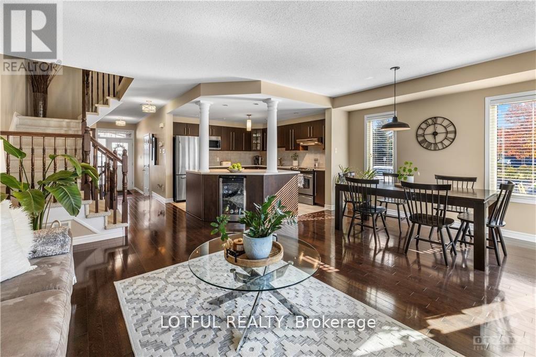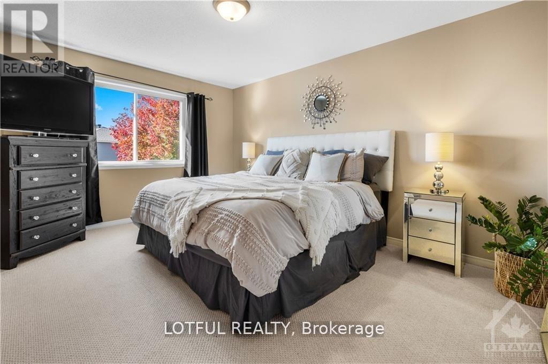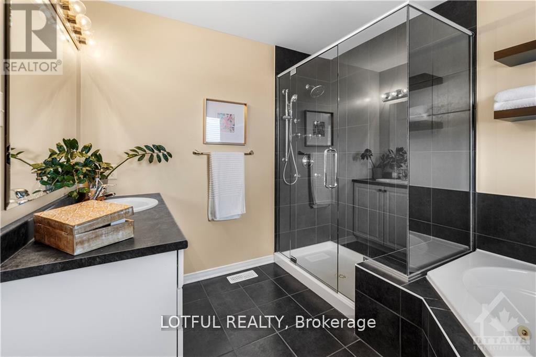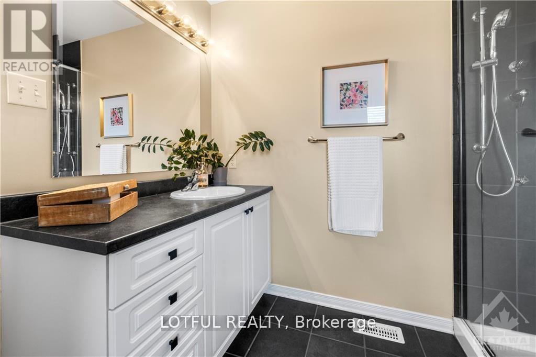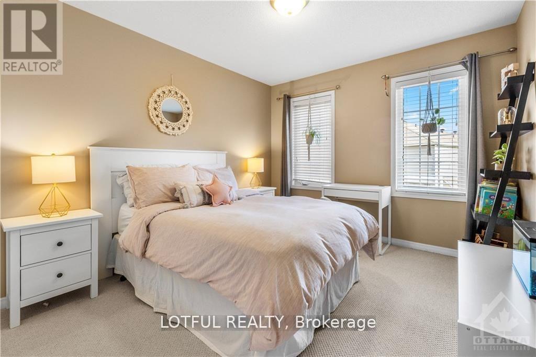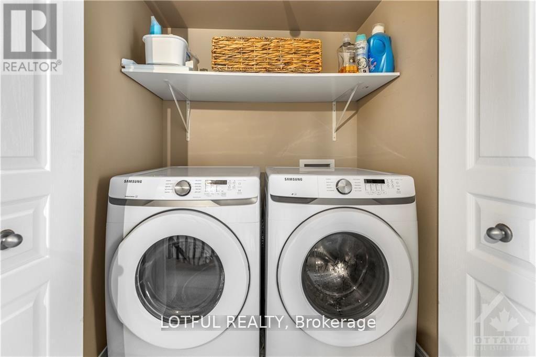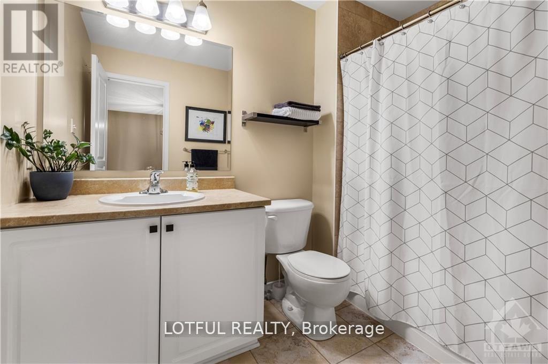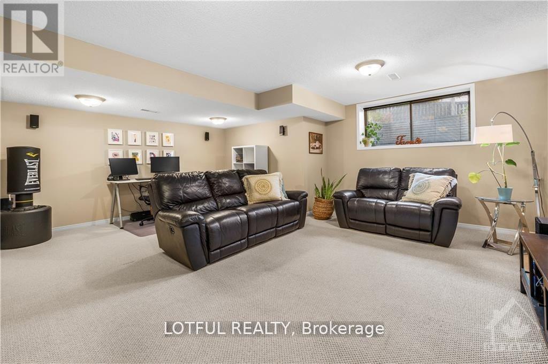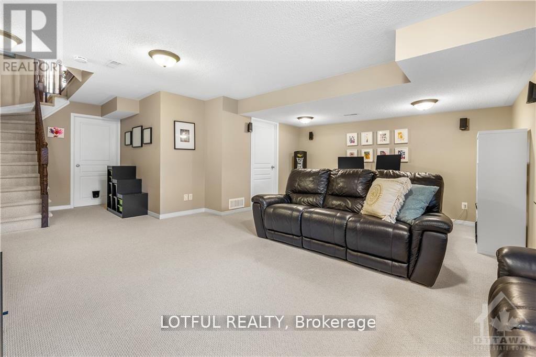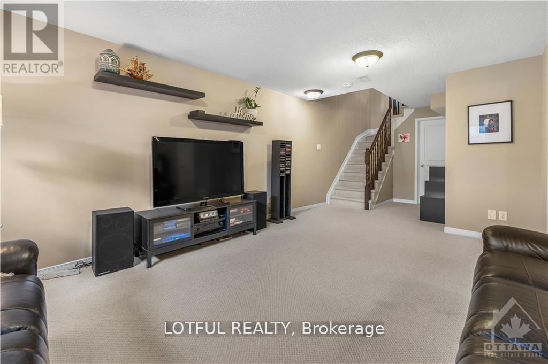101 Destiny Private Ottawa, Ontario K4A 0K6
$639,000
This stunning 3-bedroom, 2.5-bath end-unit townhouse is nestled in an amazing neighborhood, offering both comfort and style. The main floor features a spacious living room and an immaculate kitchen, perfect for entertaining and everyday living. Upstairs, you'll find a luxurious master bedroom with an ensuite bathroom that includes a relaxing jacuzzi, plus two additional spacious bedrooms and a sleek 3-piece bath.The spacious basement offers a large, open-concept living room, ideal for a family entertainment area or a cozy retreat. In addition to the expansive living space, the basement includes plenty of storage, providing ample room to keep your belongings organized and out of sight. It's a perfect blend of functionality and comfort, with endless possibilities for customization. Step outside to enjoy the backyard deck, perfect for relaxing or hosting guests. Exceptionally clean and well-maintained, this home is a true gem in a desirable community!, Flooring: Hardwood, Flooring: Ceramic, Flooring: Carpet Wall To Wall. Brand New Roof Installed In 2025. The Association Fee is $152 Monthly. (id:19720)
Property Details
| MLS® Number | X12214785 |
| Property Type | Single Family |
| Community Name | 1106 - Fallingbrook/Gardenway South |
| Features | Irregular Lot Size |
| Parking Space Total | 2 |
| Structure | Deck |
Building
| Bathroom Total | 3 |
| Bedrooms Above Ground | 3 |
| Bedrooms Total | 3 |
| Amenities | Fireplace(s) |
| Appliances | Dishwasher, Dryer, Microwave, Stove, Washer, Wine Fridge, Refrigerator |
| Basement Development | Finished |
| Basement Type | N/a (finished) |
| Construction Style Attachment | Attached |
| Cooling Type | Central Air Conditioning |
| Exterior Finish | Aluminum Siding, Brick |
| Fireplace Present | Yes |
| Foundation Type | Concrete |
| Half Bath Total | 1 |
| Heating Fuel | Natural Gas |
| Heating Type | Forced Air |
| Stories Total | 2 |
| Size Interior | 1,500 - 2,000 Ft2 |
| Type | Row / Townhouse |
| Utility Water | Municipal Water |
Parking
| Attached Garage | |
| Garage |
Land
| Acreage | No |
| Sewer | Sanitary Sewer |
| Size Depth | 100 Ft |
| Size Frontage | 26 Ft ,4 In |
| Size Irregular | 26.4 X 100 Ft |
| Size Total Text | 26.4 X 100 Ft |
Rooms
| Level | Type | Length | Width | Dimensions |
|---|---|---|---|---|
| Second Level | Primary Bedroom | 4.03 m | 3.45 m | 4.03 m x 3.45 m |
| Second Level | Bedroom | 3.81 m | 2.92 m | 3.81 m x 2.92 m |
| Second Level | Bedroom | 3.7 m | 2.71 m | 3.7 m x 2.71 m |
| Second Level | Laundry Room | 1 m | 0.5 m | 1 m x 0.5 m |
| Basement | Family Room | 6.27 m | 5.79 m | 6.27 m x 5.79 m |
| Main Level | Living Room | 4.69 m | 6.09 m | 4.69 m x 6.09 m |
| Main Level | Kitchen | 3.45 m | 3.22 m | 3.45 m x 3.22 m |
Contact Us
Contact us for more information
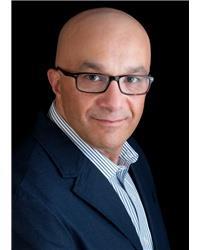
Wafik Tawadrous
Salesperson
0.147.58.249/
proptx_import/
58 Hampton Ave
Ottawa, Ontario K1Y 0N2
(613) 724-6222




