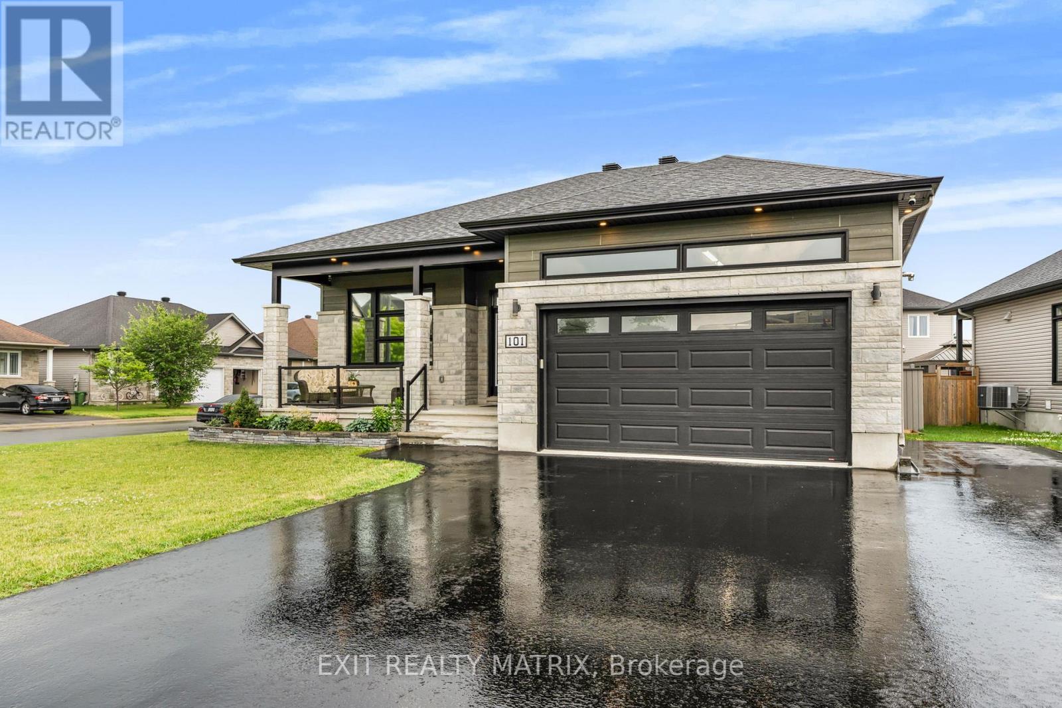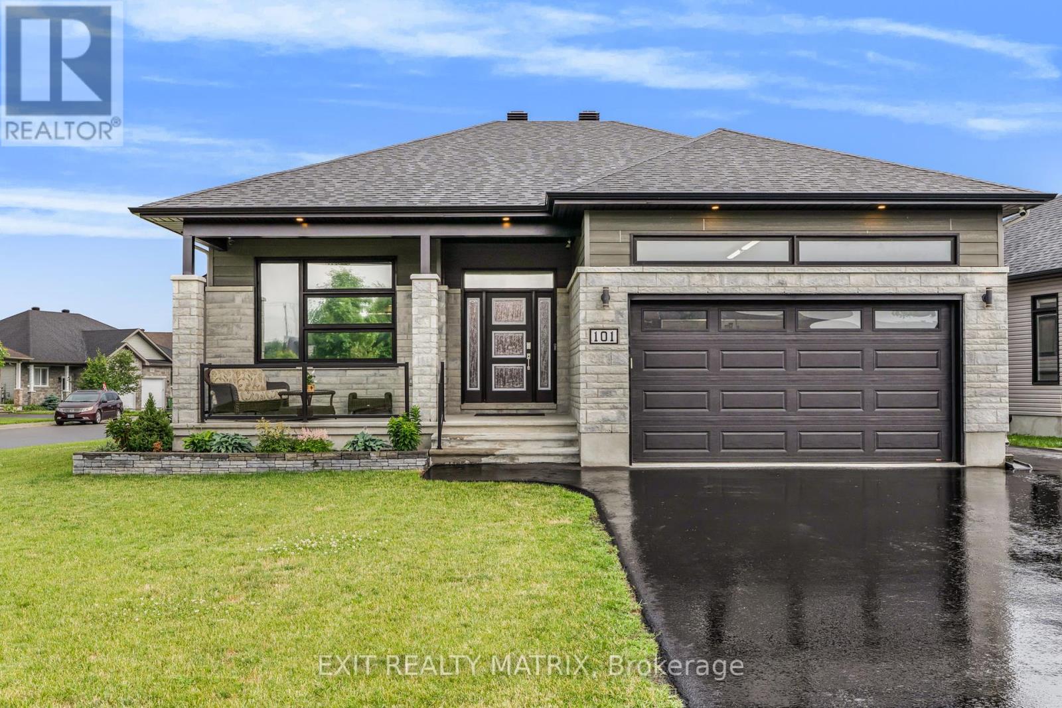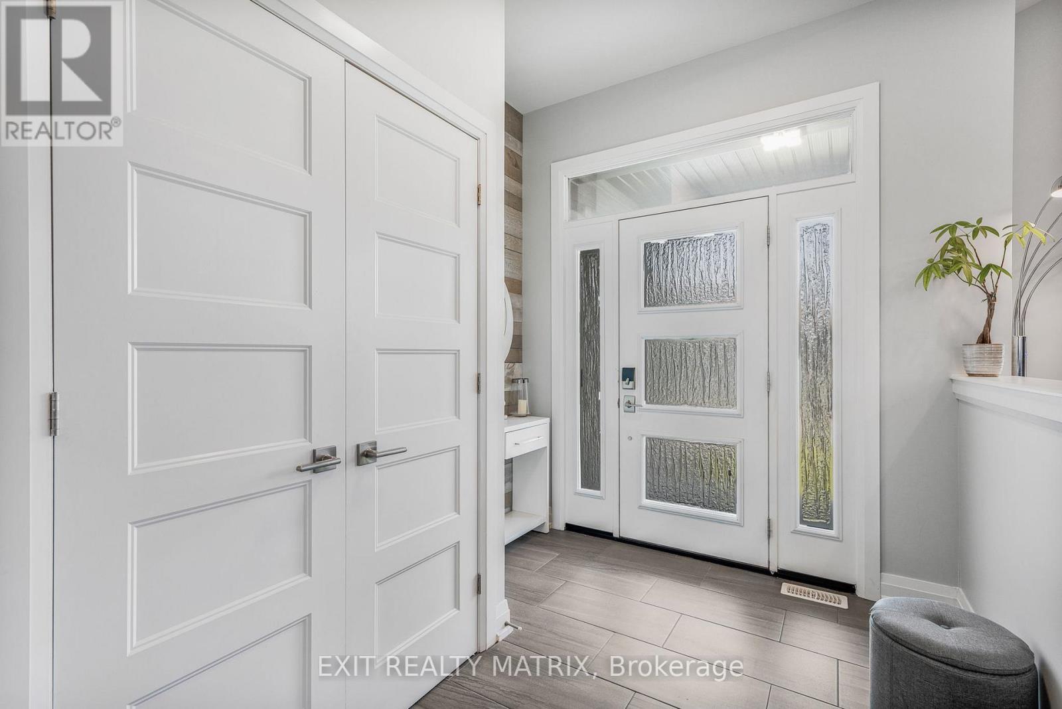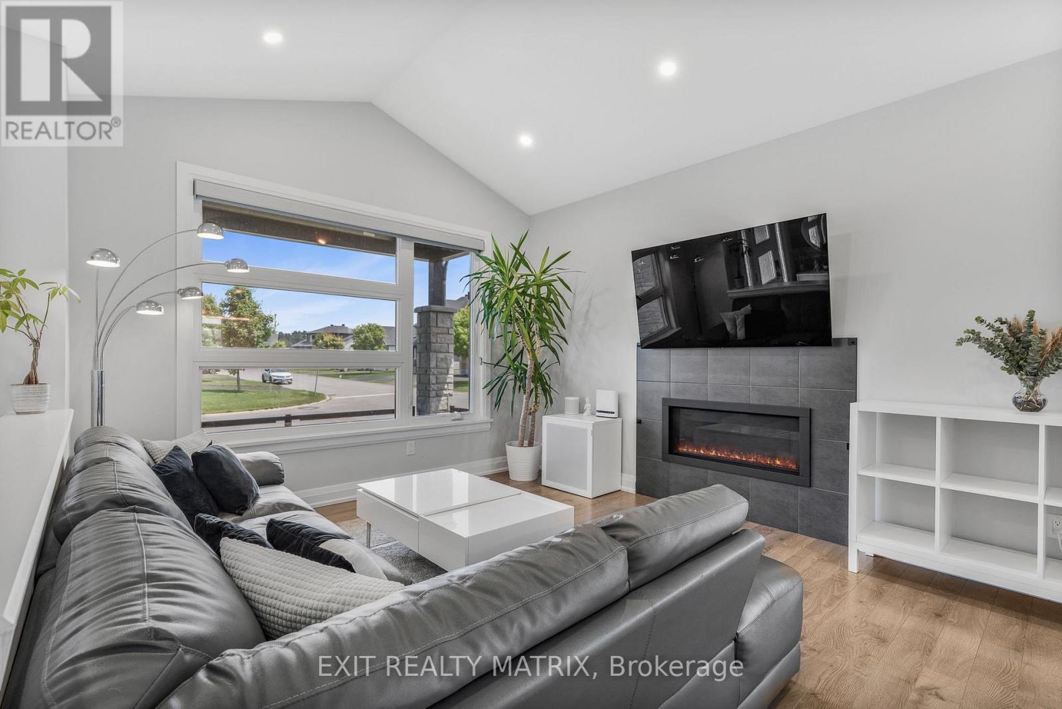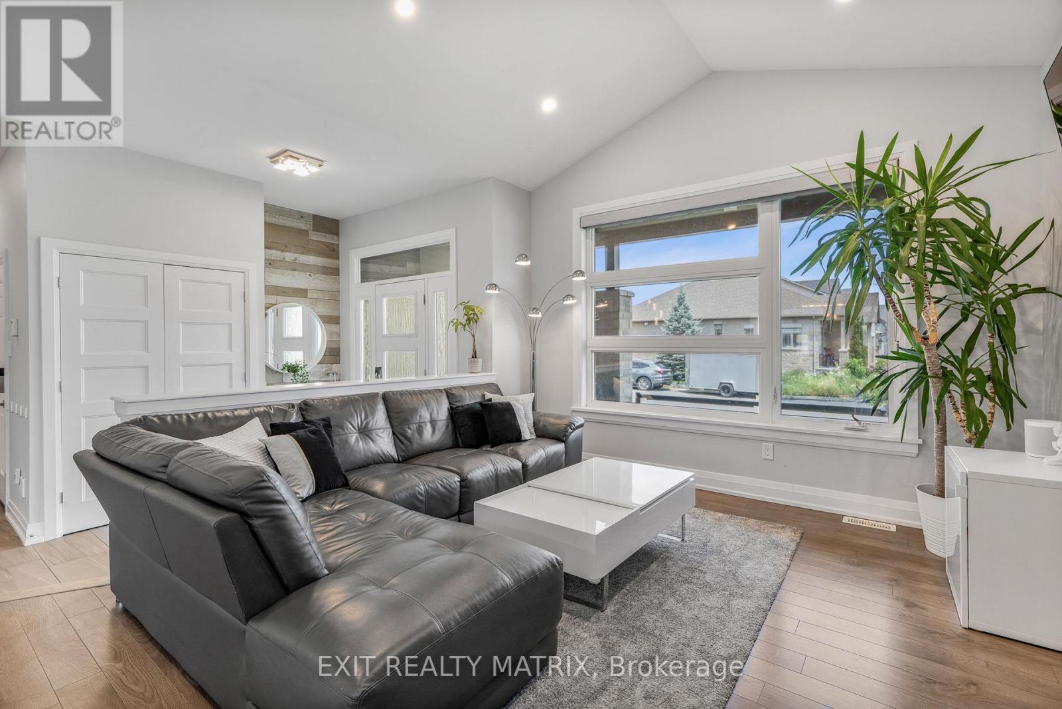101 Lyon Street Russell, Ontario K0A 1W0
$859,900
Magazine-Worthy Bungalow with Designer In-Law Suite on a Prime Corner Lot! This stunning, meticulously crafted bungalow is a true showstopper, upgraded throughout with sleek, modern design and luxurious finishes. Set on a fully fenced corner lot in a sought-after location, this property offers not only exceptional style but unbeatable versatility. The main level showcases a bright, open-concept layout with 3 spacious bedrooms and 2 beautifully appointed bathrooms featuring quartz countertops. The elegant living room centers around a cozy fireplace, while the dining area flows seamlessly into the heart of the home: a designer kitchen. This stunning culinary space features quartz countertops with a waterfall-edge island, smart storage, a built-in bar fridge, and high-end finishes, perfect for both everyday living and entertaining in style. The fully finished lower level boasts a gorgeous in-law suite with its own private entrance. Designed with the same modern flair, it includes a spacious open-concept kitchen, dining, and living area, 2 generous bedrooms and a full bathroom, ideal for extended family, guests, or rental income. Step outside to enjoy a 14' x 14' deck complete with an electric awning for all-weather comfort, along with an expansive yard that's perfect for relaxing, hosting, or soaking up the sun. The oversized driveway and heated garage provide ample parking and year-round convenience. Located just minutes from top-rated schools, parks, scenic trails, and local amenities, this one-of-a-kind home offers the ultimate blend of luxury, comfort, and function. A rare opportunity you won't want to miss! (id:19720)
Property Details
| MLS® Number | X12268218 |
| Property Type | Single Family |
| Community Name | 602 - Embrun |
| Amenities Near By | Park, Schools |
| Community Features | Community Centre |
| Equipment Type | Water Heater |
| Features | Ravine, Lighting, Carpet Free, In-law Suite |
| Parking Space Total | 8 |
| Rental Equipment Type | Water Heater |
| Structure | Deck |
Building
| Bathroom Total | 3 |
| Bedrooms Above Ground | 3 |
| Bedrooms Below Ground | 2 |
| Bedrooms Total | 5 |
| Age | 6 To 15 Years |
| Amenities | Fireplace(s) |
| Appliances | Garage Door Opener Remote(s), Central Vacuum, Range, Water Heater - Tankless, Blinds, Cooktop, Dishwasher, Dryer, Garage Door Opener, Hood Fan, Microwave, Stove, Washer, Window Coverings, Wine Fridge, Refrigerator |
| Architectural Style | Bungalow |
| Basement Features | Apartment In Basement, Separate Entrance |
| Basement Type | N/a |
| Construction Style Attachment | Detached |
| Cooling Type | Central Air Conditioning, Air Exchanger |
| Exterior Finish | Vinyl Siding, Brick |
| Fire Protection | Smoke Detectors |
| Fireplace Present | Yes |
| Fireplace Total | 1 |
| Foundation Type | Poured Concrete |
| Heating Fuel | Natural Gas |
| Heating Type | Forced Air |
| Stories Total | 1 |
| Size Interior | 1,500 - 2,000 Ft2 |
| Type | House |
| Utility Water | Municipal Water |
Parking
| Attached Garage | |
| Garage |
Land
| Acreage | No |
| Fence Type | Fully Fenced, Fenced Yard |
| Land Amenities | Park, Schools |
| Landscape Features | Landscaped |
| Sewer | Sanitary Sewer |
| Size Depth | 109 Ft ,4 In |
| Size Frontage | 58 Ft ,9 In |
| Size Irregular | 58.8 X 109.4 Ft |
| Size Total Text | 58.8 X 109.4 Ft |
| Surface Water | Lake/pond |
Rooms
| Level | Type | Length | Width | Dimensions |
|---|---|---|---|---|
| Lower Level | Family Room | 4.96 m | 3.59 m | 4.96 m x 3.59 m |
| Lower Level | Kitchen | 4.56 m | 4.23 m | 4.56 m x 4.23 m |
| Lower Level | Bedroom | 3.72 m | 3.32 m | 3.72 m x 3.32 m |
| Lower Level | Bedroom | 5.22 m | 4.87 m | 5.22 m x 4.87 m |
| Main Level | Living Room | 4.5 m | 3.77 m | 4.5 m x 3.77 m |
| Main Level | Dining Room | 4.37 m | 3.76 m | 4.37 m x 3.76 m |
| Main Level | Kitchen | 4.44 m | 3.97 m | 4.44 m x 3.97 m |
| Main Level | Primary Bedroom | 4.26 m | 3.96 m | 4.26 m x 3.96 m |
| Main Level | Bedroom | 3.58 m | 3.56 m | 3.58 m x 3.56 m |
| Main Level | Bedroom | 3.97 m | 3.04 m | 3.97 m x 3.04 m |
https://www.realtor.ca/real-estate/28570013/101-lyon-street-russell-602-embrun
Contact Us
Contact us for more information

Maggie Tessier
Broker of Record
www.tessierteam.ca/
www.facebook.com/thetessierteam
twitter.com/maggietessier
ca.linkedin.com/pub/dir/Maggie/Tessier
785 Notre Dame St, Po Box 1345
Embrun, Ontario K0A 1W0
(613) 443-4300
(613) 443-5743
www.exitottawa.com/

Michel Lebeau
Salesperson
785 Notre Dame St, Po Box 1345
Embrun, Ontario K0A 1W0
(613) 443-4300
(613) 443-5743
www.exitottawa.com/


