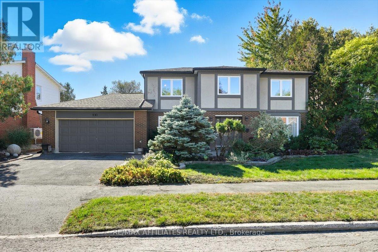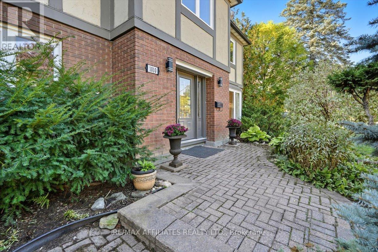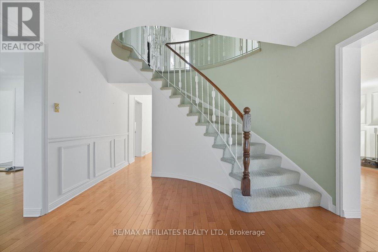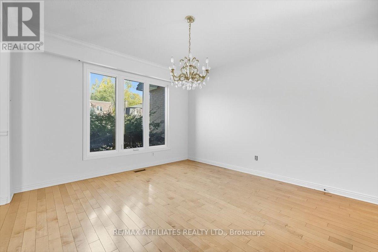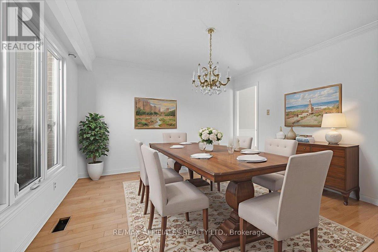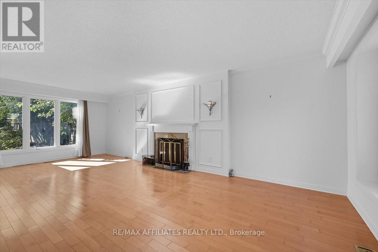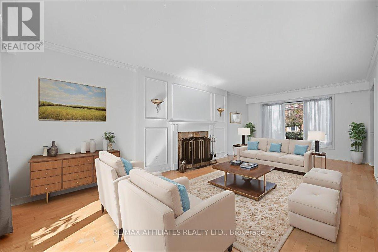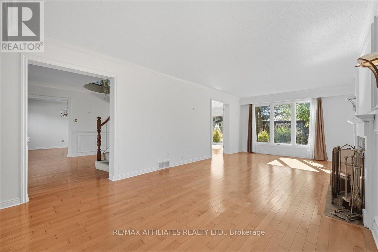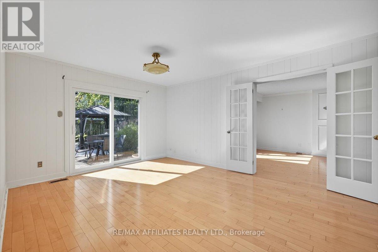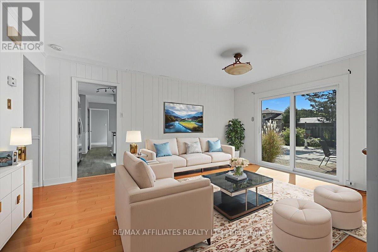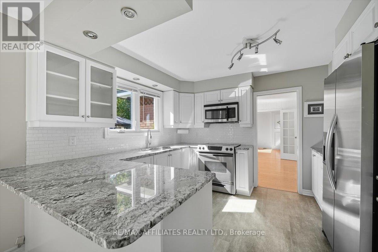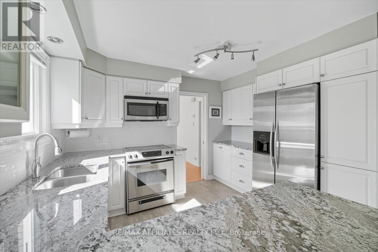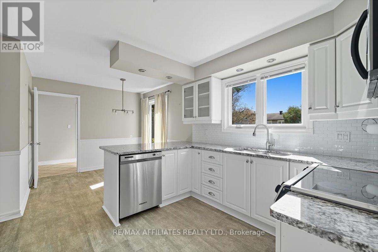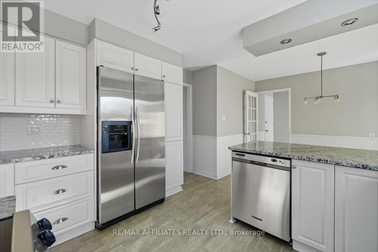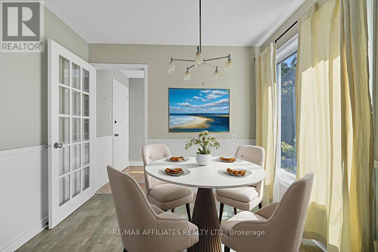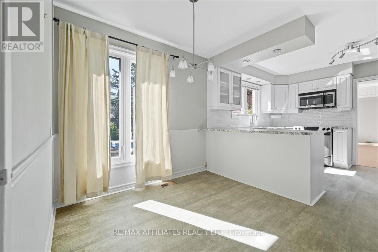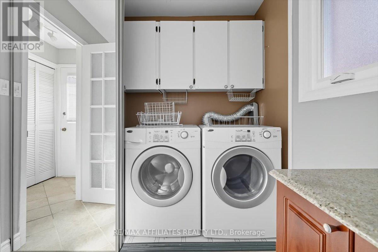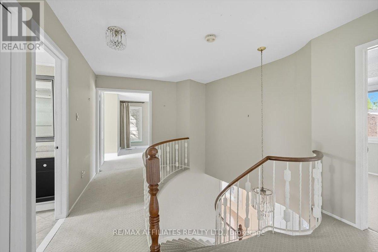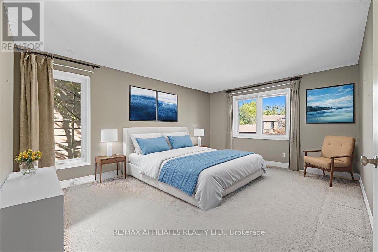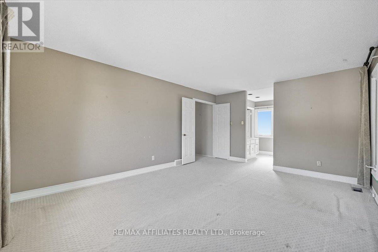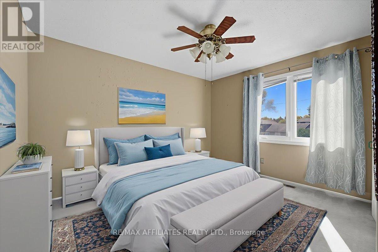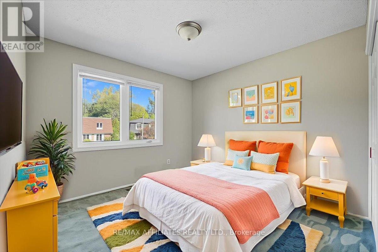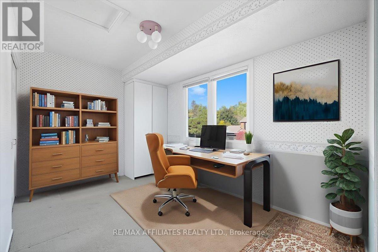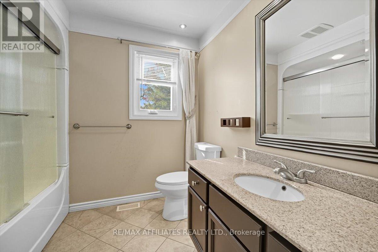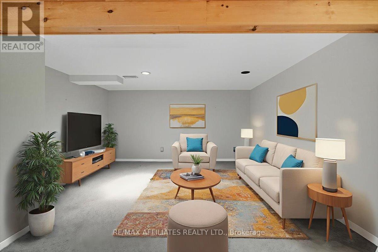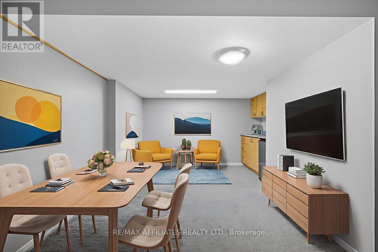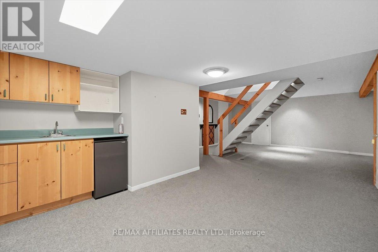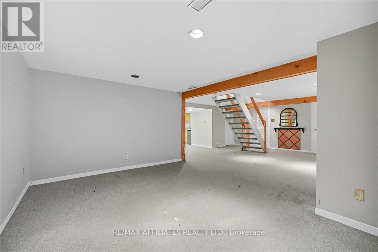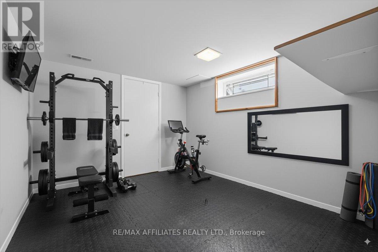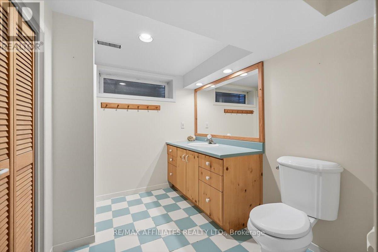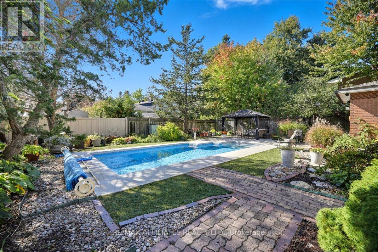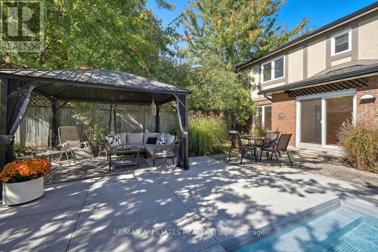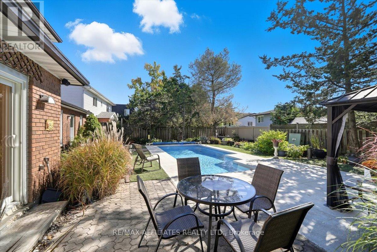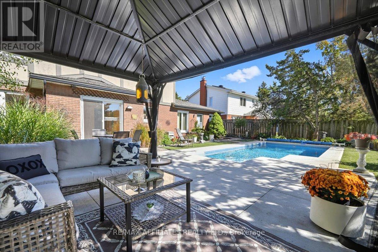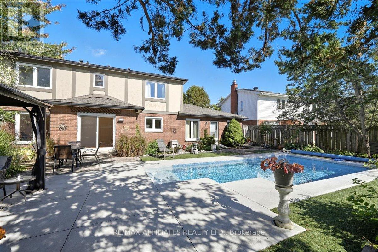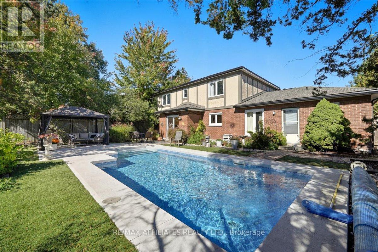1010 Plante Drive Ottawa, Ontario K1V 9E6
$899,000
Welcome to 1010 Plante Drive a spacious 5-bedroom family home perfectly situated on a mature, quiet street. Step into your own backyard oasis featuring a heated inground pool (installed in 2022), landscaped gardens, a large patio, and plenty of space to relax or entertain. Inside, the main floor offers formal living and dining rooms, a cozy family room with, a bright kitchen with granite counters and eating area, a convenient powder room, and main floor laundry. A large foyer with a circular staircase provides a warm and impressive welcome. Upstairs, you Will find 4 bedrooms, a full main bath, and a generous primary suite complete with walk-in closet and private ensuite. The finished lower level expands your living space with a wet bar, bathroom with shower, an additional bedroom, and plenty of room for a den, home gym, or recreation area. Full size Double garage with inside access and side door to yard. Open House: Sunday, October 5th from 2:00 4:00 PM (id:19720)
Open House
This property has open houses!
2:00 pm
Ends at:4:00 pm
Property Details
| MLS® Number | X12444981 |
| Property Type | Single Family |
| Community Name | 4803 - Hunt Club/Western Community |
| Equipment Type | Water Heater |
| Features | Flat Site, Dry, Gazebo |
| Parking Space Total | 4 |
| Pool Type | Inground Pool |
| Rental Equipment Type | Water Heater |
| Structure | Patio(s) |
Building
| Bathroom Total | 4 |
| Bedrooms Above Ground | 4 |
| Bedrooms Below Ground | 1 |
| Bedrooms Total | 5 |
| Amenities | Fireplace(s) |
| Appliances | Garage Door Opener Remote(s), Dryer, Freezer, Stove, Washer, Refrigerator |
| Basement Development | Finished |
| Basement Type | Full (finished) |
| Construction Style Attachment | Detached |
| Cooling Type | Central Air Conditioning |
| Exterior Finish | Brick, Stucco |
| Fireplace Present | Yes |
| Fireplace Total | 1 |
| Foundation Type | Concrete |
| Half Bath Total | 1 |
| Heating Fuel | Wood |
| Heating Type | Forced Air |
| Stories Total | 2 |
| Size Interior | 2,000 - 2,500 Ft2 |
| Type | House |
| Utility Water | Municipal Water |
Parking
| Attached Garage | |
| Garage |
Land
| Acreage | No |
| Fence Type | Fenced Yard |
| Sewer | Sanitary Sewer |
| Size Depth | 100 Ft |
| Size Frontage | 75 Ft ,3 In |
| Size Irregular | 75.3 X 100 Ft |
| Size Total Text | 75.3 X 100 Ft |
Rooms
| Level | Type | Length | Width | Dimensions |
|---|---|---|---|---|
| Second Level | Bedroom 2 | 3.56 m | 3.02 m | 3.56 m x 3.02 m |
| Second Level | Bedroom 3 | 3.03 m | 3.74 m | 3.03 m x 3.74 m |
| Second Level | Bedroom 4 | 4.26 m | 2.76 m | 4.26 m x 2.76 m |
| Second Level | Primary Bedroom | 5.29 m | 3.73 m | 5.29 m x 3.73 m |
| Second Level | Bathroom | 7.1 m | 7 m | 7.1 m x 7 m |
| Lower Level | Recreational, Games Room | 8.12 m | 8.06 m | 8.12 m x 8.06 m |
| Lower Level | Bathroom | 9.1 m | 7.11 m | 9.1 m x 7.11 m |
| Lower Level | Bedroom | 3.41 m | 3.11 m | 3.41 m x 3.11 m |
| Lower Level | Workshop | 4.66 m | 4.4 m | 4.66 m x 4.4 m |
| Lower Level | Utility Room | 3.55 m | 2.35 m | 3.55 m x 2.35 m |
| Lower Level | Cold Room | 5.08 m | 1.7 m | 5.08 m x 1.7 m |
| Main Level | Foyer | 4.87 m | 3.81 m | 4.87 m x 3.81 m |
| Main Level | Living Room | 7.4 m | 3.73 m | 7.4 m x 3.73 m |
| Main Level | Dining Room | 3.79 m | 3.58 m | 3.79 m x 3.58 m |
| Main Level | Family Room | 4.65 m | 3.71 m | 4.65 m x 3.71 m |
| Main Level | Kitchen | 3.58 m | 3.79 m | 3.58 m x 3.79 m |
| Main Level | Eating Area | 2.77 m | 1.97 m | 2.77 m x 1.97 m |
| Main Level | Mud Room | 2.77 m | 1.67 m | 2.77 m x 1.67 m |
| Main Level | Bathroom | 3 m | 4.5 m | 3 m x 4.5 m |
Utilities
| Cable | Installed |
| Electricity | Installed |
| Sewer | Installed |
https://www.realtor.ca/real-estate/28952009/1010-plante-drive-ottawa-4803-hunt-clubwestern-community
Contact Us
Contact us for more information
Tony Defazio
Salesperson
www.defaz.com/
1180 Place D'orleans Dr Unit 3
Ottawa, Ontario K1C 7K3
(613) 837-0000
(613) 837-0005
www.remaxaffiliates.ca/


