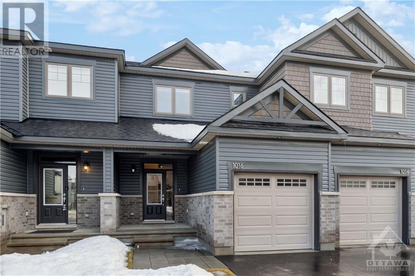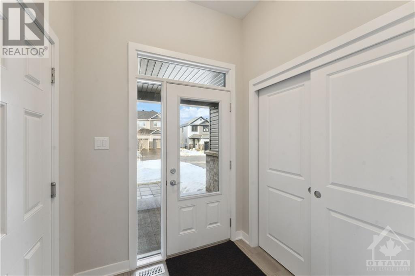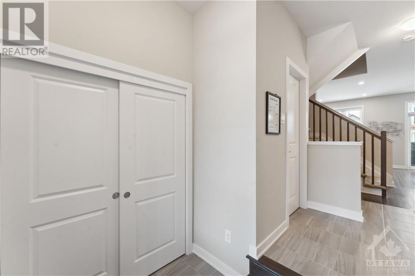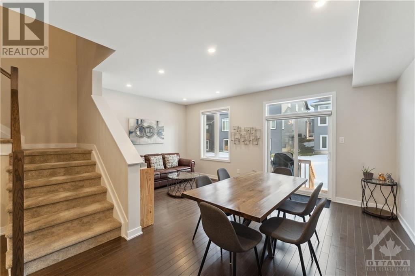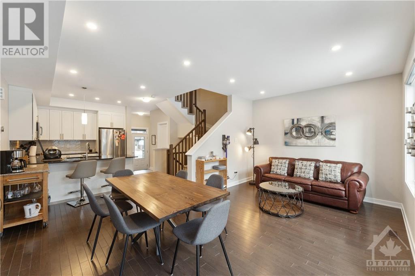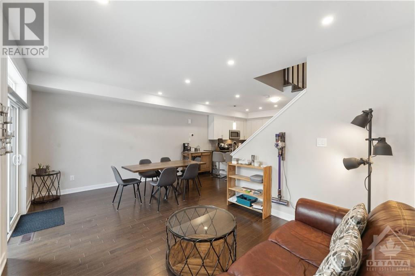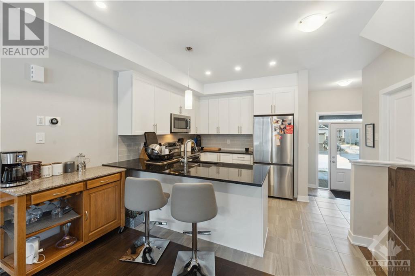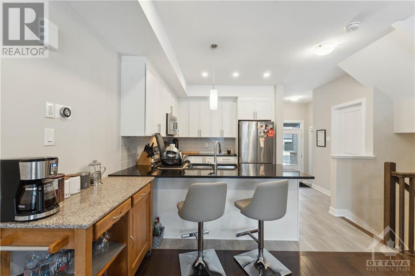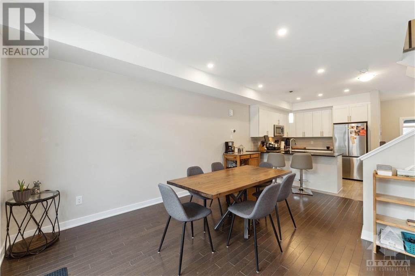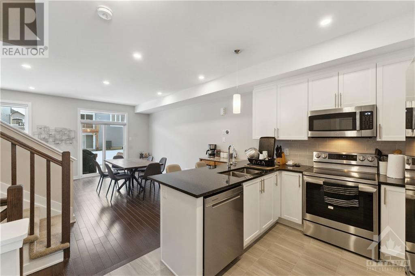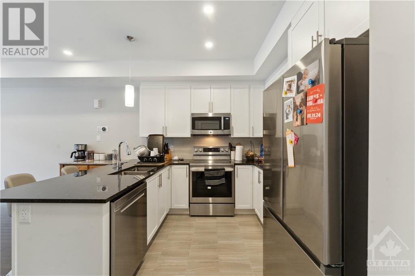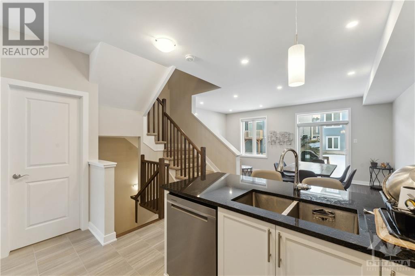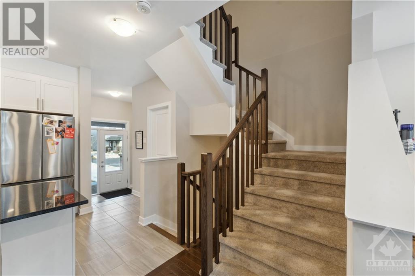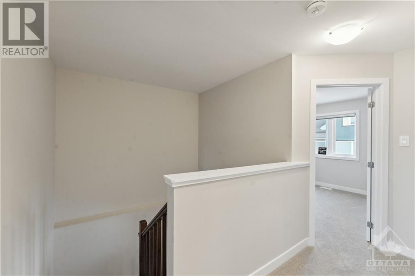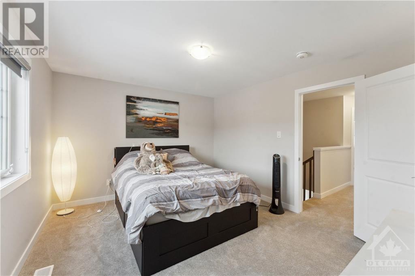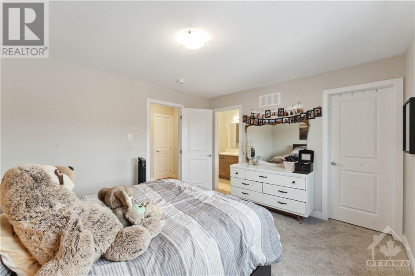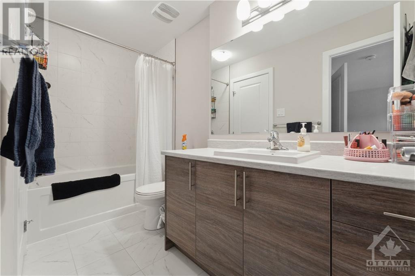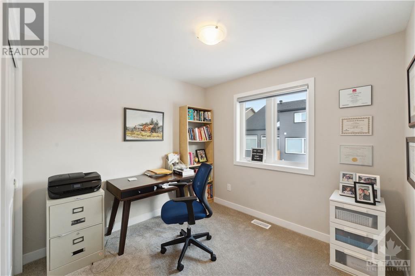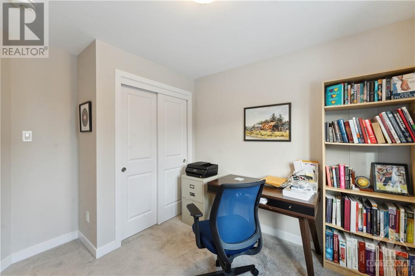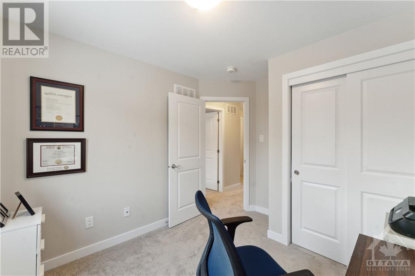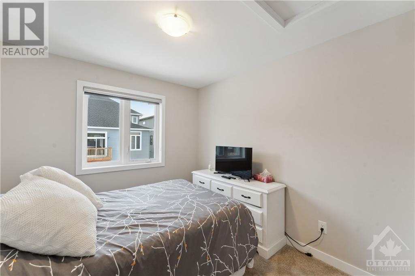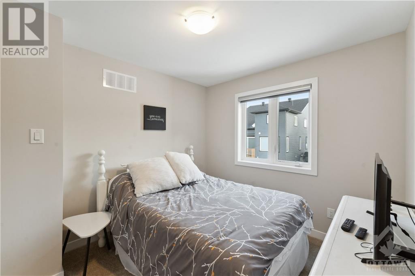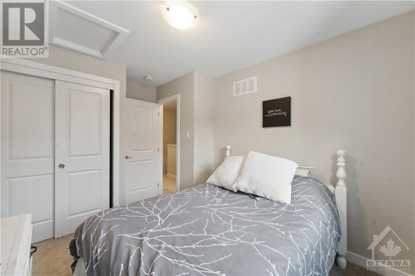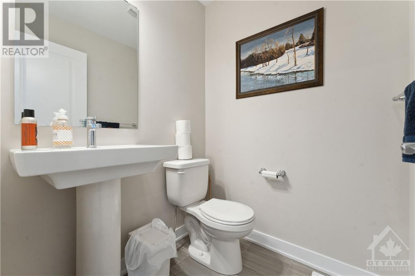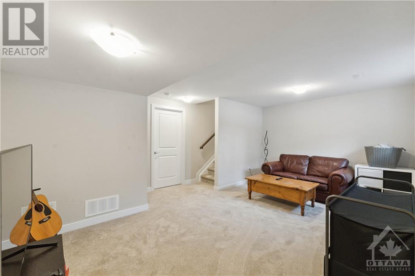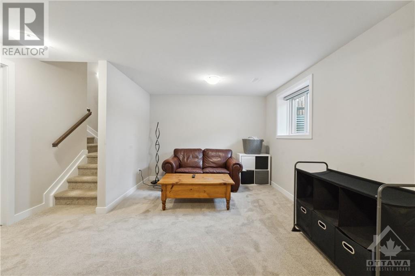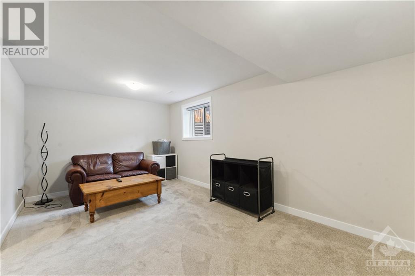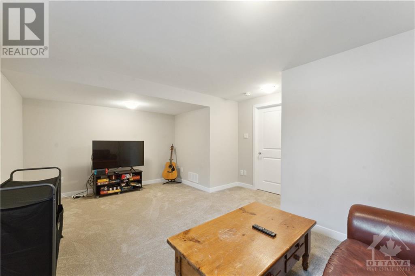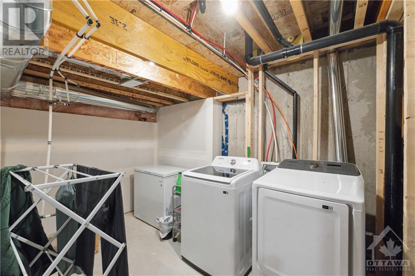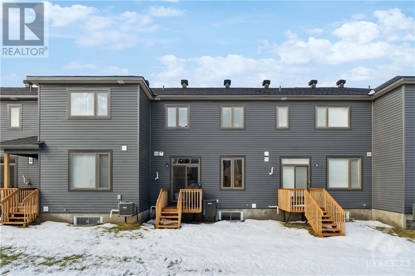1016 Kijik Crescent Ottawa, Ontario K1X 0J5
$599,900
2023 built beautiful EQ Pandora model with approx. 1800 sq ft of living space, this 3 Bedroom 1.5 bath townhome is located in the heart of Findlay Creek. This open concept model has great layout with a main floor cozy great room, the kitchen has lots of cabinet space. Large primary bedroom with 3 piece en-suite and walk in closet and 2 other good sized bedrooms. Lower level is fully finished. Laundry is in basement. Many amenities near by in this growing community, you don't want to miss out on this one to make your dream home! 24 hours irrevocable required. All measurements are approx. (id:19720)
Property Details
| MLS® Number | 1384854 |
| Property Type | Single Family |
| Neigbourhood | FidleyCreek |
| Amenities Near By | Public Transit, Recreation Nearby, Shopping |
| Community Features | Family Oriented |
| Parking Space Total | 2 |
Building
| Bathroom Total | 2 |
| Bedrooms Above Ground | 3 |
| Bedrooms Total | 3 |
| Appliances | Refrigerator, Dishwasher, Dryer, Microwave Range Hood Combo, Stove, Washer, Blinds |
| Basement Development | Finished |
| Basement Type | Full (finished) |
| Constructed Date | 2023 |
| Cooling Type | Central Air Conditioning |
| Exterior Finish | Brick, Siding |
| Flooring Type | Wall-to-wall Carpet, Hardwood, Tile |
| Foundation Type | Poured Concrete |
| Half Bath Total | 1 |
| Heating Fuel | Natural Gas |
| Heating Type | Forced Air |
| Stories Total | 2 |
| Type | Row / Townhouse |
| Utility Water | Municipal Water |
Parking
| Attached Garage |
Land
| Acreage | No |
| Land Amenities | Public Transit, Recreation Nearby, Shopping |
| Sewer | Municipal Sewage System |
| Size Depth | 101 Ft |
| Size Frontage | 20 Ft |
| Size Irregular | 19.98 Ft X 100.96 Ft |
| Size Total Text | 19.98 Ft X 100.96 Ft |
| Zoning Description | Residential |
Rooms
| Level | Type | Length | Width | Dimensions |
|---|---|---|---|---|
| Second Level | Primary Bedroom | 14'0" x 11'5" | ||
| Second Level | Bedroom | 9'4" x 8'0" | ||
| Second Level | Bedroom | 9'6" x 8'10" | ||
| Second Level | 3pc Ensuite Bath | Measurements not available | ||
| Basement | Recreation Room | 18'2" x 10'6" | ||
| Main Level | Great Room | 18'9" x 11'0" | ||
| Main Level | Dining Room | 10'8" x 5'6" | ||
| Main Level | Kitchen | 9'6" x 10'0" | ||
| Main Level | Partial Bathroom | Measurements not available | ||
| Main Level | Foyer | Measurements not available |
https://www.realtor.ca/real-estate/26707661/1016-kijik-crescent-ottawa-fidleycreek
Interested?
Contact us for more information

Saurabh Garg
Salesperson
www.dreamhomebegins.com/

2148 Carling Ave., Units 5 & 6
Ottawa, Ontario K2A 1H1
(613) 829-1818
www.kwintegrity.ca/


