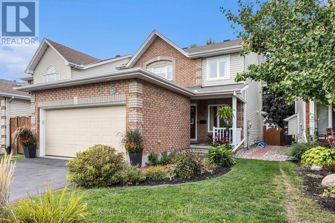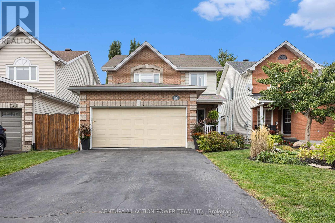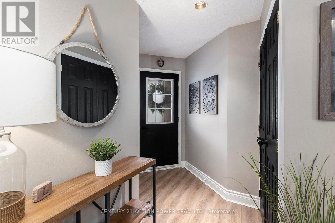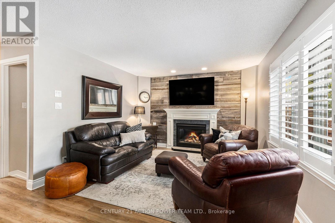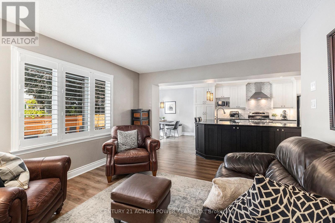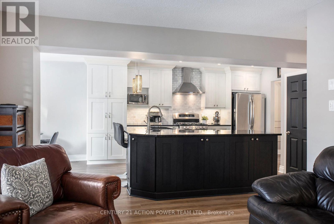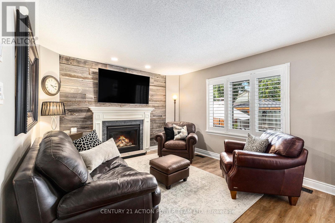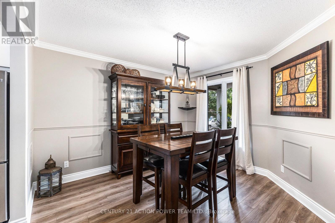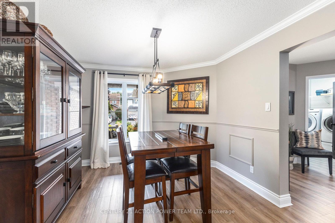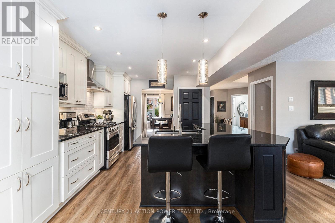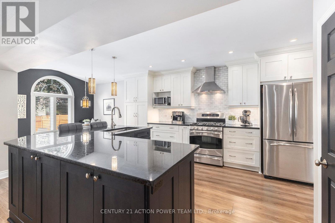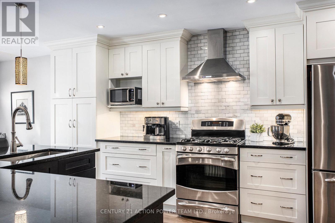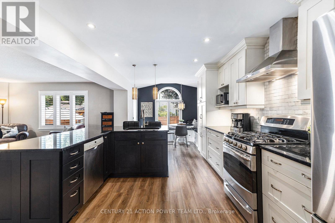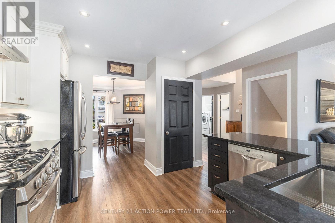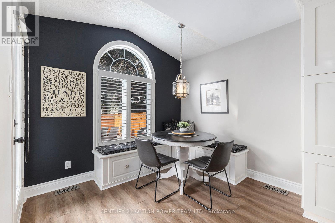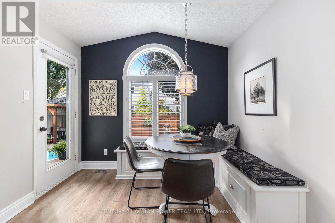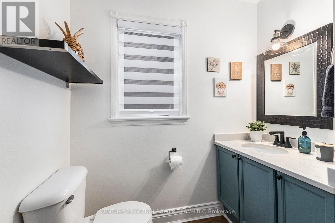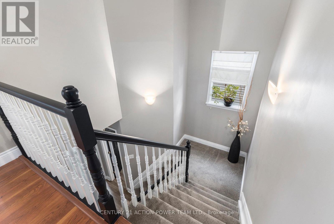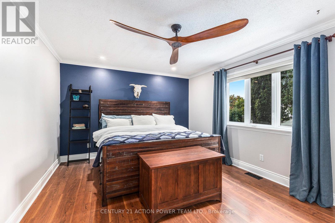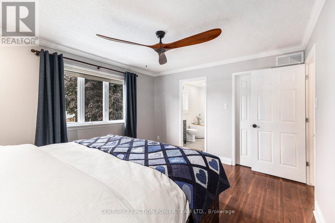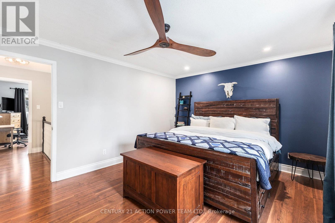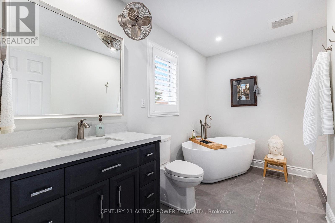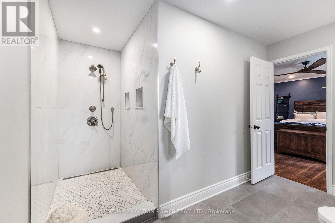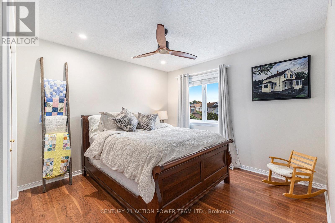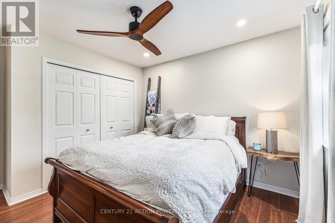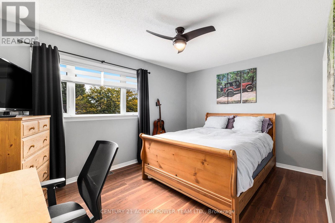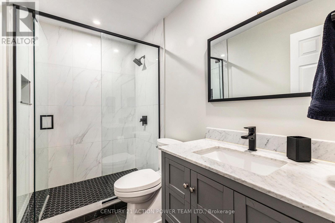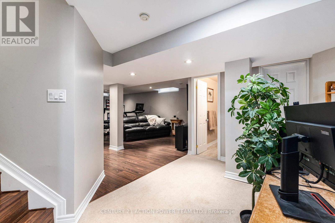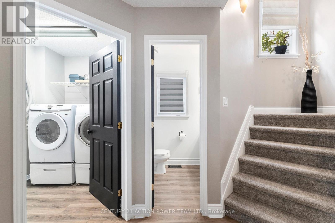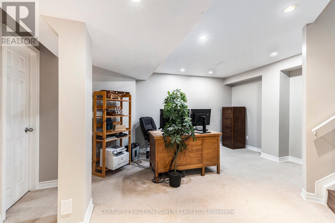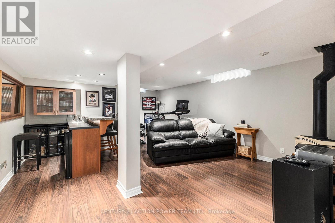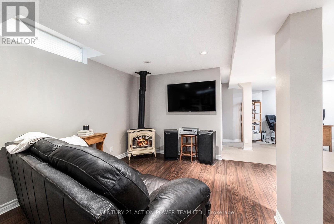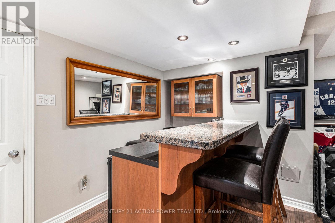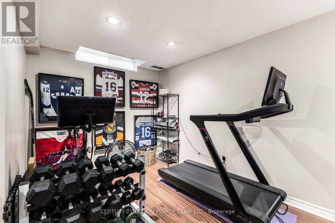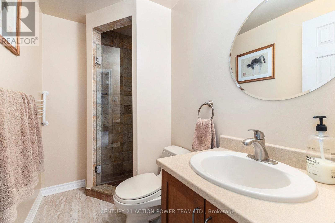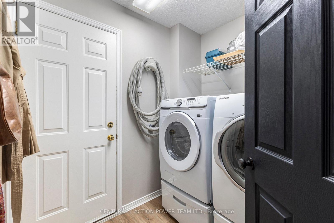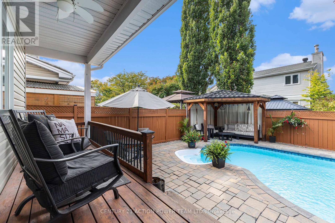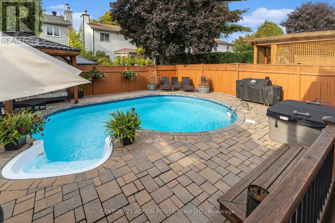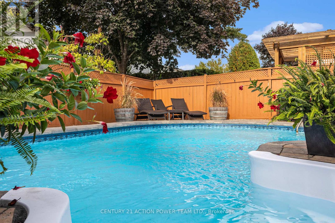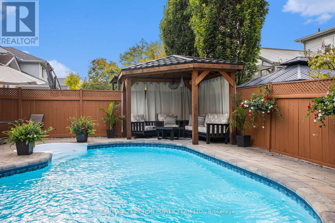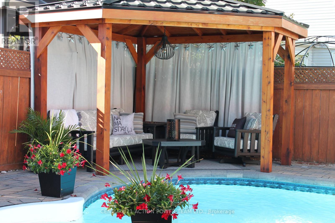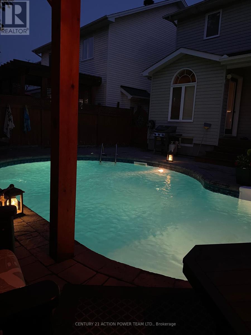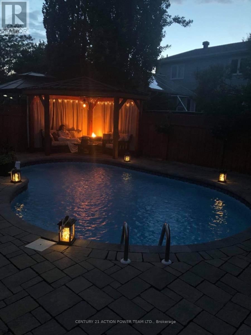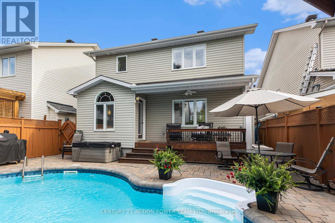1017 Sheenboro Crescent Ottawa, Ontario K4A 3M8
$824,900
Welcome to 1017 Sheenboro Crescent! This meticulously maintained 3-bedroom, 4-bathroom home presents stylish comfort and thoughtful upgrades throughout. The main level features a bright, open-concept layout, including a cozy gas fireplace in the family room, a newly designed kitchen boasting granite countertops, stainless steel appliances, and a functional flow, perfect for both everyday living and entertaining, and a bright breakfast nook with direct access to your private backyard oasis. Convenient main floor laundry enhances the home's practicality. Upstairs, the spacious primary bedroom features a walk-in closet and a luxurious ensuite with an updated soaker tub and walk-in shower, plus two additional spacious bedrooms and a fully renovated main bath. The fully landscaped and fenced yard features a gorgeous in-ground pool, ideal for entertaining or peaceful relaxation. The fully finished lower level adds even more living space, such as a home office, a spacious recreation area with a wet bar, ideal for guests or game night, a home gym area, and plenty of storage space. Located in a family-friendly neighborhood and just minutes from shopping, top-rated schools, and parks, it is the ultimate family retreat in a prime location. (id:19720)
Property Details
| MLS® Number | X12433373 |
| Property Type | Single Family |
| Community Name | 1105 - Fallingbrook/Pineridge |
| Amenities Near By | Public Transit, Park |
| Parking Space Total | 6 |
| Pool Type | Inground Pool |
| Structure | Deck, Patio(s), Porch |
Building
| Bathroom Total | 4 |
| Bedrooms Above Ground | 3 |
| Bedrooms Total | 3 |
| Amenities | Fireplace(s) |
| Appliances | Garage Door Opener Remote(s), Water Meter, Blinds, Dishwasher, Dryer, Garage Door Opener, Hood Fan, Water Heater, Stove, Washer, Refrigerator |
| Basement Development | Finished |
| Basement Type | Full (finished) |
| Construction Style Attachment | Detached |
| Cooling Type | Central Air Conditioning |
| Exterior Finish | Brick, Vinyl Siding |
| Fireplace Present | Yes |
| Fireplace Total | 2 |
| Foundation Type | Concrete |
| Half Bath Total | 1 |
| Heating Fuel | Natural Gas |
| Heating Type | Forced Air |
| Stories Total | 2 |
| Size Interior | 1,500 - 2,000 Ft2 |
| Type | House |
| Utility Water | Municipal Water |
Parking
| Attached Garage | |
| Garage | |
| Inside Entry |
Land
| Acreage | No |
| Fence Type | Fenced Yard |
| Land Amenities | Public Transit, Park |
| Landscape Features | Landscaped |
| Sewer | Sanitary Sewer |
| Size Depth | 107 Ft |
| Size Frontage | 36 Ft |
| Size Irregular | 36 X 107 Ft ; 0 |
| Size Total Text | 36 X 107 Ft ; 0 |
| Zoning Description | Res |
Rooms
| Level | Type | Length | Width | Dimensions |
|---|---|---|---|---|
| Second Level | Bathroom | 1.55 m | 2.73 m | 1.55 m x 2.73 m |
| Second Level | Bathroom | 3.51 m | 3.44 m | 3.51 m x 3.44 m |
| Second Level | Primary Bedroom | 3.51 m | 4.19 m | 3.51 m x 4.19 m |
| Second Level | Bedroom 2 | 2.84 m | 4.33 m | 2.84 m x 4.33 m |
| Second Level | Bedroom 3 | 3.91 m | 3.3 m | 3.91 m x 3.3 m |
| Basement | Office | 3.91 m | 5.06 m | 3.91 m x 5.06 m |
| Basement | Recreational, Games Room | 6.65 m | 4.84 m | 6.65 m x 4.84 m |
| Basement | Other | 3.51 m | 2.22 m | 3.51 m x 2.22 m |
| Basement | Utility Room | 3.51 m | 2.5 m | 3.51 m x 2.5 m |
| Basement | Other | 2.27 m | 3.72 m | 2.27 m x 3.72 m |
| Basement | Bathroom | 1.71 m | 2.35 m | 1.71 m x 2.35 m |
| Main Level | Bathroom | 2.16 m | 1.59 m | 2.16 m x 1.59 m |
| Main Level | Kitchen | 4.6 m | 3.75 m | 4.6 m x 3.75 m |
| Main Level | Eating Area | 2.66 m | 3.75 m | 2.66 m x 3.75 m |
| Main Level | Dining Room | 3.62 m | 3.75 m | 3.62 m x 3.75 m |
| Main Level | Living Room | 4.67 m | 3.97 m | 4.67 m x 3.97 m |
| Main Level | Laundry Room | 1.86 m | 2.26 m | 1.86 m x 2.26 m |
| Main Level | Foyer | 1.56 m | 2.3 m | 1.56 m x 2.3 m |
Contact Us
Contact us for more information
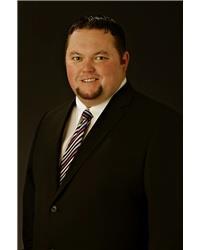
Stephen George
Salesperson
www.c21ottawa.com/
1420 Youville Dr. Unit 15
Ottawa, Ontario K1C 7B3
(613) 837-3800
(613) 837-1007

Marc-Andre Perrier
Broker of Record
1420 Youville Dr. Unit 15
Ottawa, Ontario K1C 7B3
(613) 837-3800
(613) 837-1007

Dan Seguin
Salesperson
www.seguinregroup.ca/
1420 Youville Dr. Unit 15
Ottawa, Ontario K1C 7B3
(613) 837-3800
(613) 837-1007


